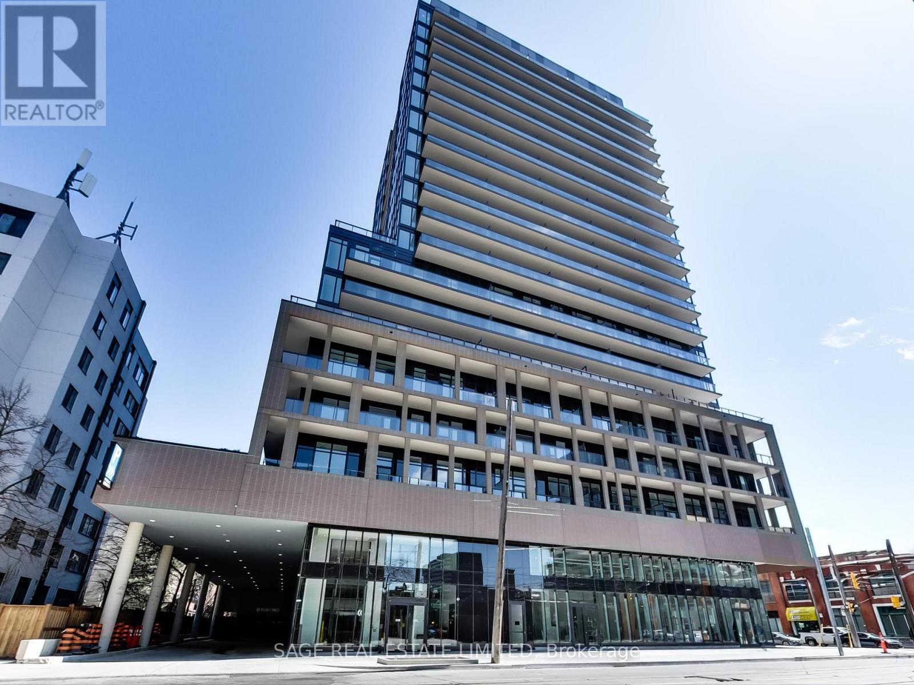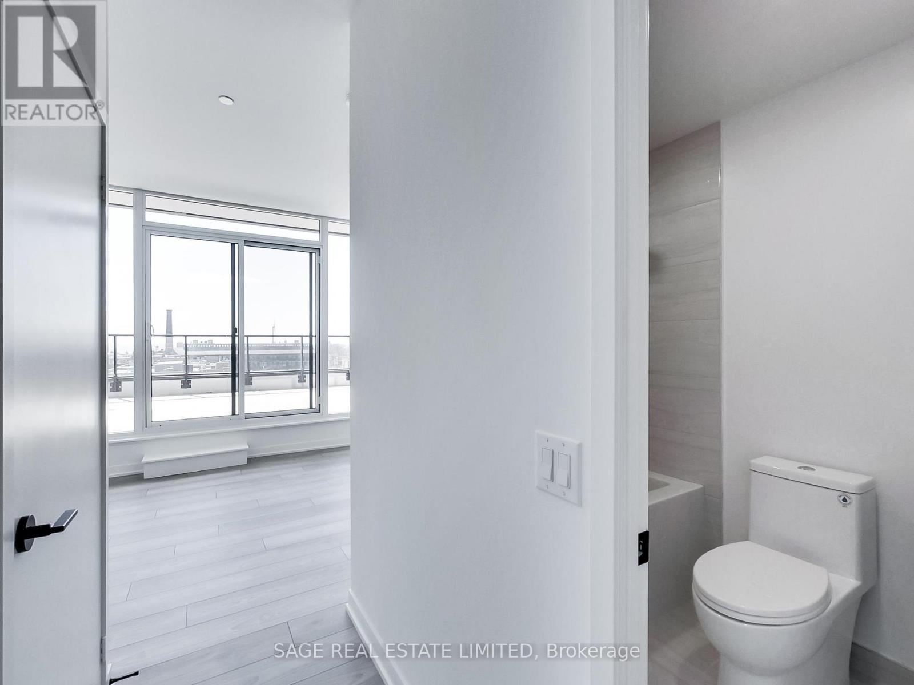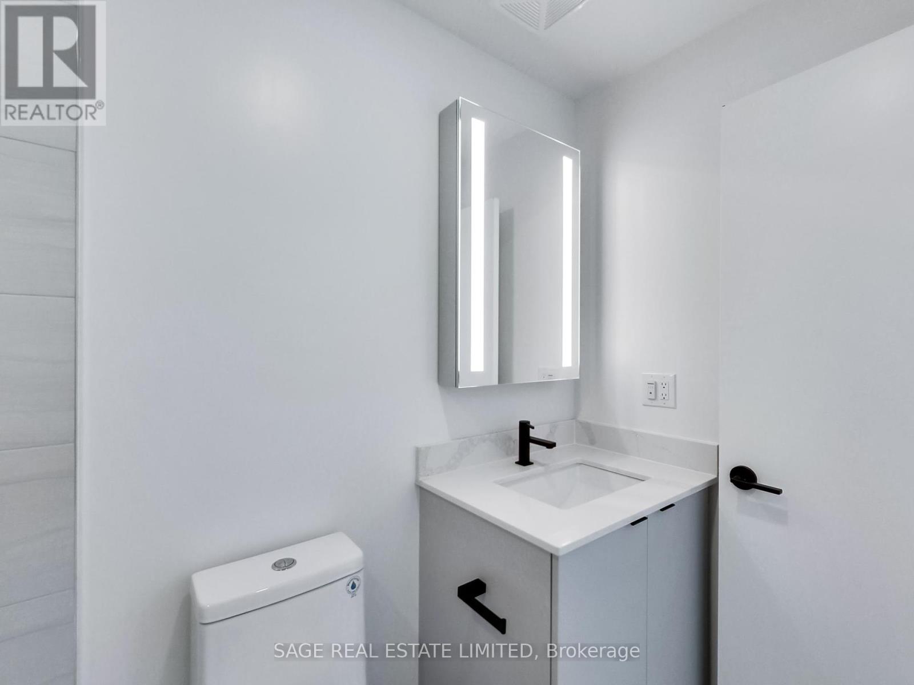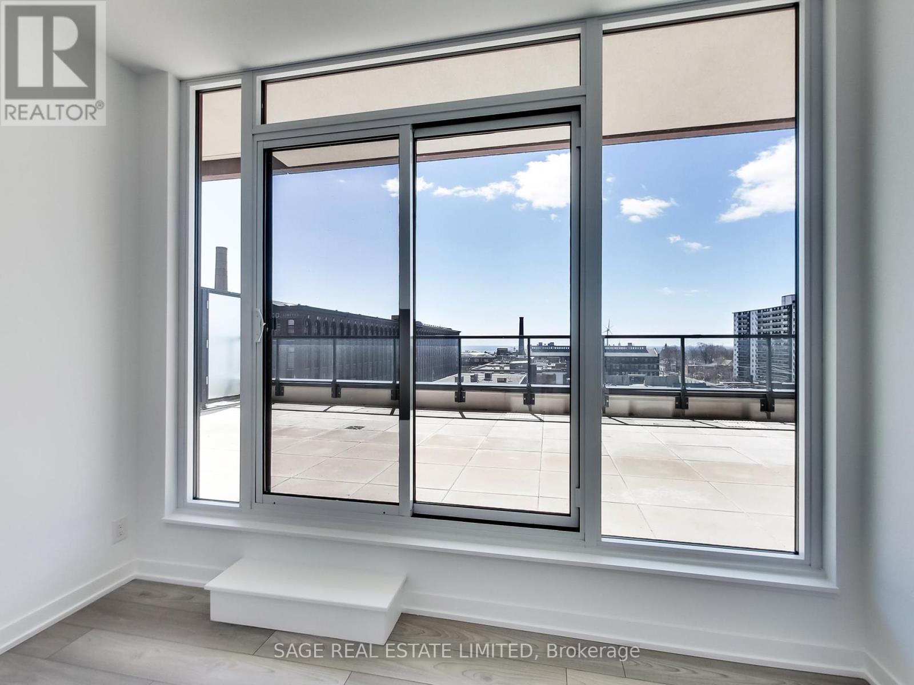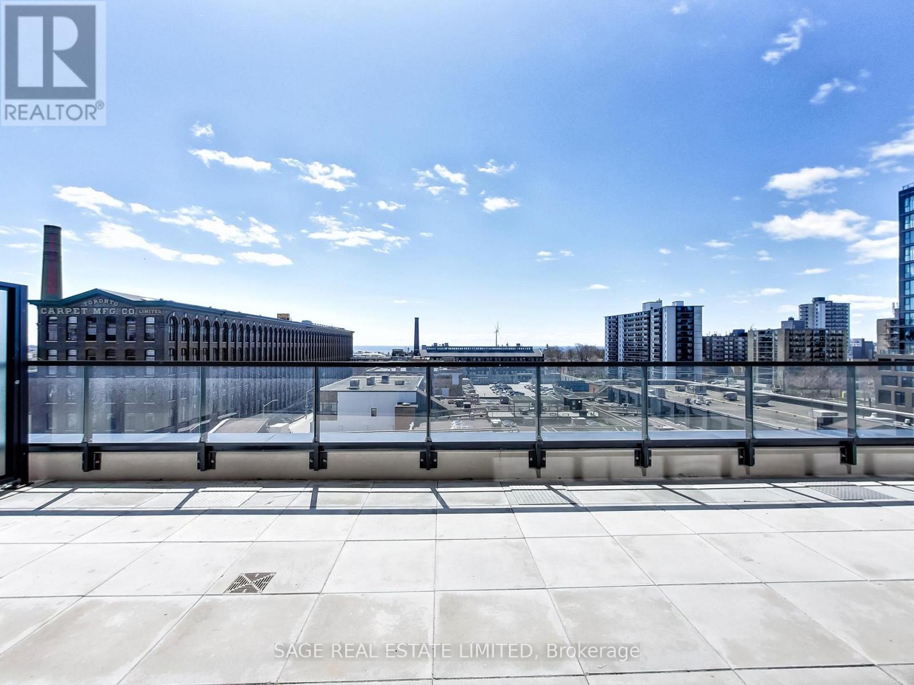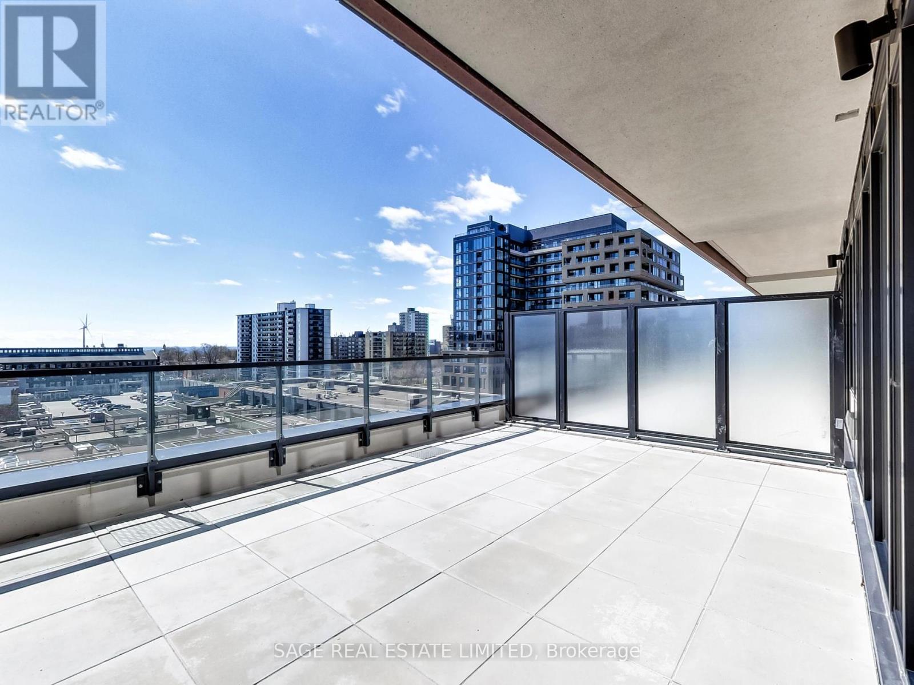2 卧室
2 浴室
600 - 699 sqft
中央空调
Heat Pump
$3,150 Monthly
Live at the Centre of It All Without Compromising on Comfort. Welcome to XO2 Condos where modern design meets unbeatable urban convenience. This brand-new, never-lived-in 2-bedroom,2-bathroom suite offers the perfect balance of vibrant city living and cozy neighbourhood charm. Just steps from Liberty Village, you're right next to the action while still enjoying the feel of a true community. Inside, you'll find a functional split layout with smooth ceilings, floor-to-ceiling south-facing windows that flood the space with natural light, and a sleek modern kitchen featuring quartz countertops, built-in appliances, and stylish cabinetry.The primary bedroom includes a 3-piece ensuite and large windows for a bright, airy vibe. Step outside to your massive 460 sq ft terrace complete with a gas hookup ideal for entertaining, dining al fresco, or just soaking in the city energy. Enjoy next-level amenities:24-hour concierge, state-of-the-art fitness centre, golf simulator, boxing studio, co-working spaces, party and dining rooms, and even a kids' den. With the 504 Streetcar and Exhibition GO just steps away, minutes from the Financial District, the lakefront, top shopping, dining, and everything downtown has to offer. Walk Score: 95. Transit Score: 100. This is urban living at its best stylish, convenient, and connected. (id:43681)
房源概要
|
MLS® Number
|
W12152786 |
|
房源类型
|
民宅 |
|
社区名字
|
South Parkdale |
|
附近的便利设施
|
公园, 礼拜场所, 公共交通, 学校 |
|
社区特征
|
Pet Restrictions |
|
View Type
|
City View, Lake View |
详 情
|
浴室
|
2 |
|
地上卧房
|
2 |
|
总卧房
|
2 |
|
Age
|
New Building |
|
公寓设施
|
Security/concierge, 健身房, 宴会厅, Storage - Locker |
|
家电类
|
洗碗机, 烘干机, 微波炉, 烤箱, 炉子, 洗衣机, 窗帘, 冰箱 |
|
空调
|
中央空调 |
|
外墙
|
砖 |
|
Flooring Type
|
Laminate |
|
供暖方式
|
天然气 |
|
供暖类型
|
Heat Pump |
|
内部尺寸
|
600 - 699 Sqft |
|
类型
|
公寓 |
车 位
土地
|
英亩数
|
无 |
|
土地便利设施
|
公园, 宗教场所, 公共交通, 学校 |
房 间
| 楼 层 |
类 型 |
长 度 |
宽 度 |
面 积 |
|
一楼 |
客厅 |
3.51 m |
3.2 m |
3.51 m x 3.2 m |
|
一楼 |
厨房 |
3.18 m |
3.05 m |
3.18 m x 3.05 m |
|
一楼 |
餐厅 |
3.18 m |
3.05 m |
3.18 m x 3.05 m |
|
一楼 |
主卧 |
3.23 m |
2.64 m |
3.23 m x 2.64 m |
|
一楼 |
第二卧房 |
2.49 m |
2.46 m |
2.49 m x 2.46 m |
https://www.realtor.ca/real-estate/28322326/514-285-dufferin-street-toronto-south-parkdale-south-parkdale



