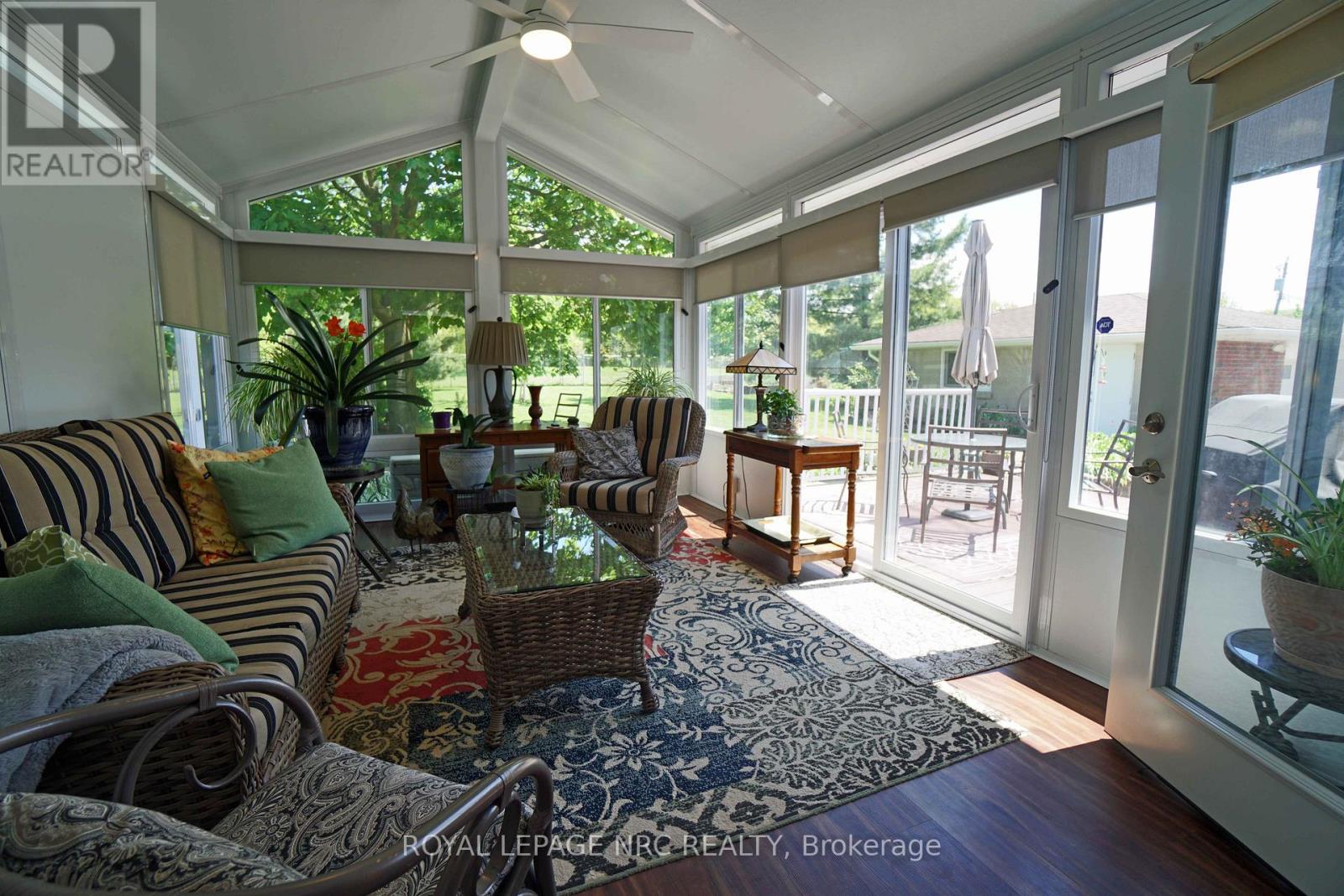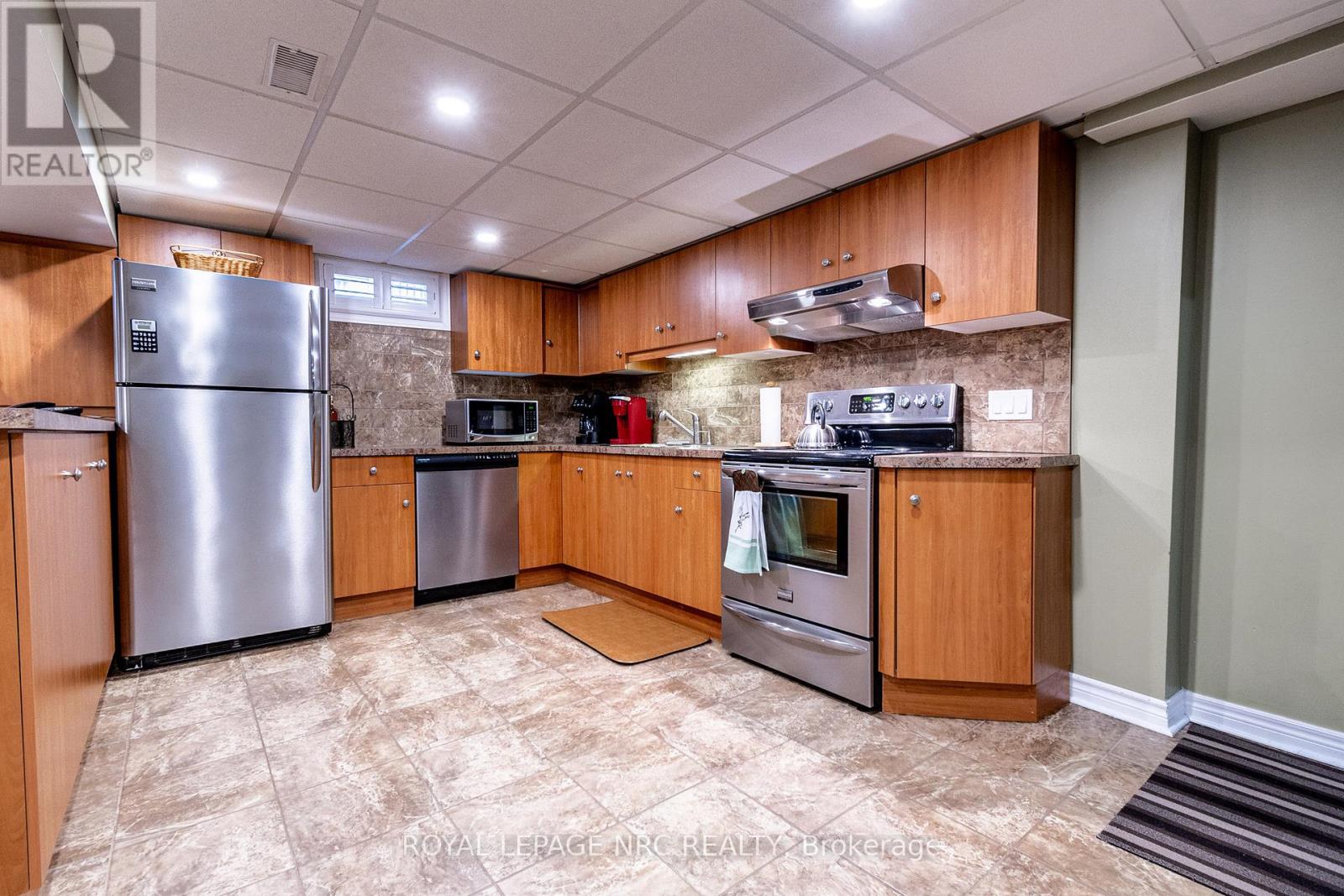4 卧室
2 浴室
1100 - 1500 sqft
平房
壁炉
中央空调
风热取暖
$799,900
Spacious 1360+/- sq. ft. (including sunroom) bungalow with a finished basement featuring a second kitchen, rec room, bedroom, and bathroom perfect for entertaining, accommodating a larger family, or as an in-law suite with its own separate entrance. This home exudes warmth and character, with quality updates over the years, including hardwood flooring, a stylish kitchen with granite countertops. It offers 3+1 bedrooms, 2 Full bathrooms, plus a bonus storage room in the basement that could serve as an office or gym. Enjoy the cozy, all-seasons sunroom (built in 2015 with permit), overlooking a beautifully landscaped and composite deck, deep backyard that backs onto Woodgale Park. Additional highlights include a detached 1.5-car garage (18' x 24.9'+/-), concrete block walls, concrete flooring, and an extra-long, double-wide concrete driveway. Located in the South End on a dead-end street with low traffic, yet just minutes from the Pen Centre, Brock University, Hwy 406, and the Niagara Escarpment. Total above-ground square footage includes the sunroom (1170 + 190 sq. ft.). Some furniture may be for sale. (id:43681)
房源概要
|
MLS® Number
|
X12152719 |
|
房源类型
|
民宅 |
|
社区名字
|
461 - Glendale/Glenridge |
|
特征
|
Irregular Lot Size, 亲戚套间 |
|
总车位
|
11 |
详 情
|
浴室
|
2 |
|
地上卧房
|
3 |
|
地下卧室
|
1 |
|
总卧房
|
4 |
|
Age
|
51 To 99 Years |
|
公寓设施
|
Fireplace(s) |
|
家电类
|
Garage Door Opener Remote(s), 洗碗机, 烘干机, 微波炉, Two 炉子s, 洗衣机, Two 冰箱s |
|
建筑风格
|
平房 |
|
地下室进展
|
已装修 |
|
地下室功能
|
Separate Entrance |
|
地下室类型
|
N/a (finished) |
|
施工种类
|
独立屋 |
|
空调
|
中央空调 |
|
外墙
|
砖 Facing, 石 |
|
Fire Protection
|
Alarm System |
|
壁炉
|
有 |
|
地基类型
|
混凝土浇筑 |
|
供暖方式
|
天然气 |
|
供暖类型
|
压力热风 |
|
储存空间
|
1 |
|
内部尺寸
|
1100 - 1500 Sqft |
|
类型
|
独立屋 |
|
设备间
|
市政供水 |
车 位
土地
|
英亩数
|
无 |
|
污水道
|
Sanitary Sewer |
|
土地深度
|
167 Ft ,4 In |
|
土地宽度
|
70 Ft |
|
不规则大小
|
70 X 167.4 Ft ; Irreg. |
|
规划描述
|
R1 |
房 间
| 楼 层 |
类 型 |
长 度 |
宽 度 |
面 积 |
|
地下室 |
Bedroom 4 |
3.73 m |
3.25 m |
3.73 m x 3.25 m |
|
地下室 |
Office |
2.22 m |
3.25 m |
2.22 m x 3.25 m |
|
地下室 |
厨房 |
3.32 m |
3.37 m |
3.32 m x 3.37 m |
|
地下室 |
餐厅 |
3.22 m |
3.79 m |
3.22 m x 3.79 m |
|
地下室 |
家庭房 |
3.32 m |
3.79 m |
3.32 m x 3.79 m |
|
一楼 |
客厅 |
6.09 m |
3.65 m |
6.09 m x 3.65 m |
|
一楼 |
厨房 |
3.71 m |
3.06 m |
3.71 m x 3.06 m |
|
一楼 |
餐厅 |
2.84 m |
3.06 m |
2.84 m x 3.06 m |
|
一楼 |
Sunroom |
4.72 m |
3.48 m |
4.72 m x 3.48 m |
|
一楼 |
卧室 |
3.53 m |
3 m |
3.53 m x 3 m |
|
一楼 |
第二卧房 |
2.95 m |
2 m |
2.95 m x 2 m |
|
一楼 |
第三卧房 |
3.51 m |
2.82 m |
3.51 m x 2.82 m |
https://www.realtor.ca/real-estate/28322107/13-cullen-drive-st-catharines-glendaleglenridge-461-glendaleglenridge






















































