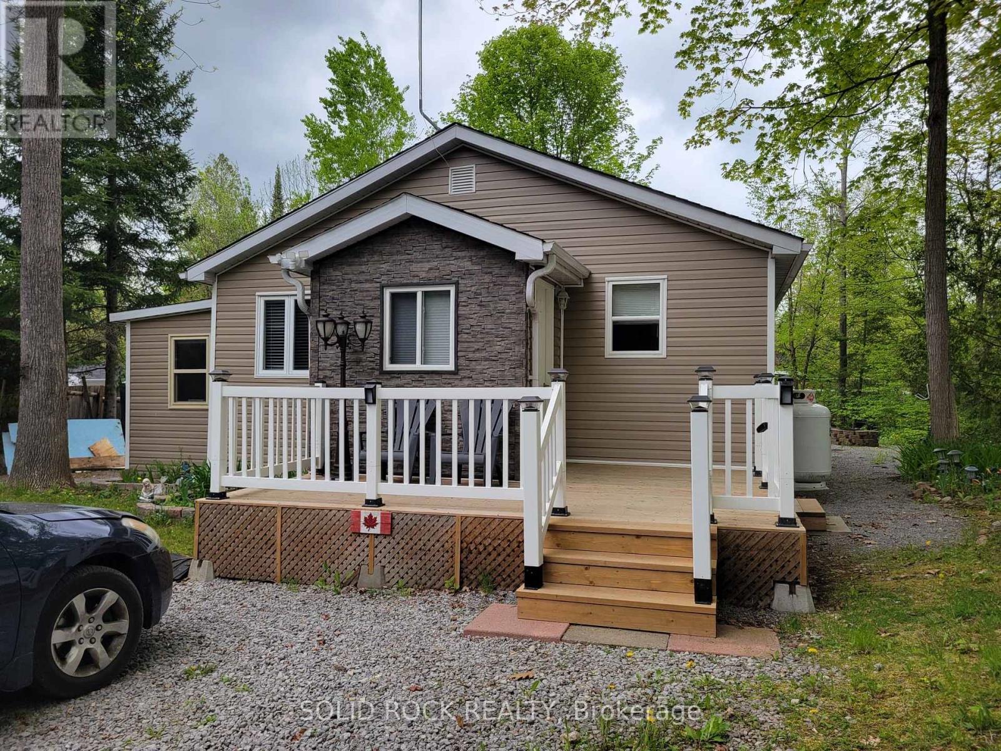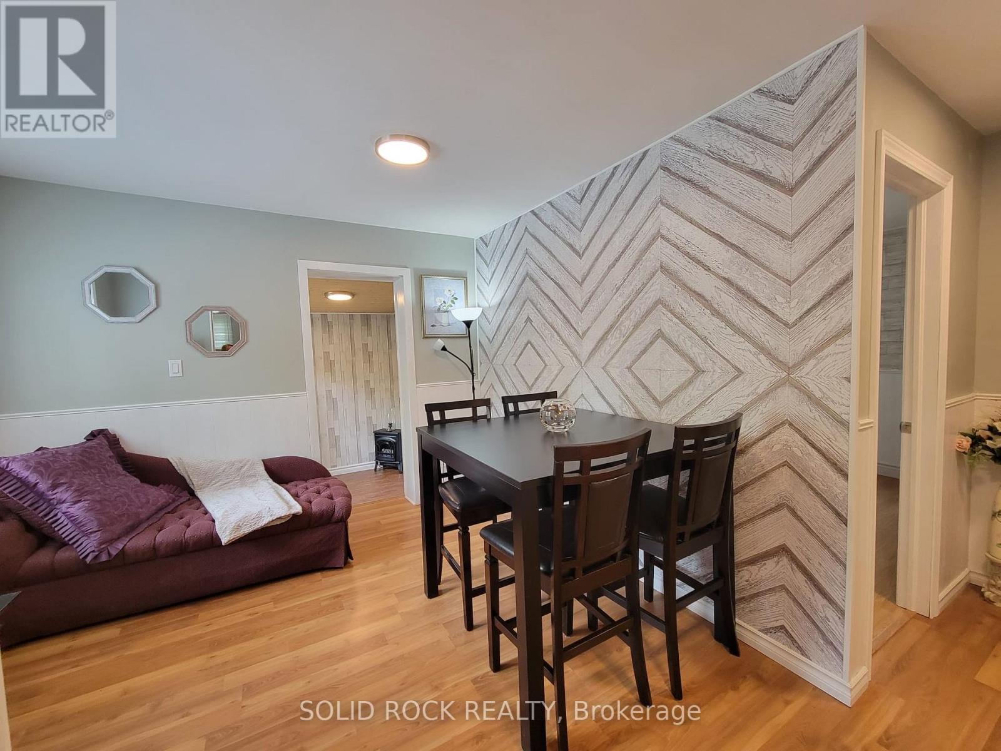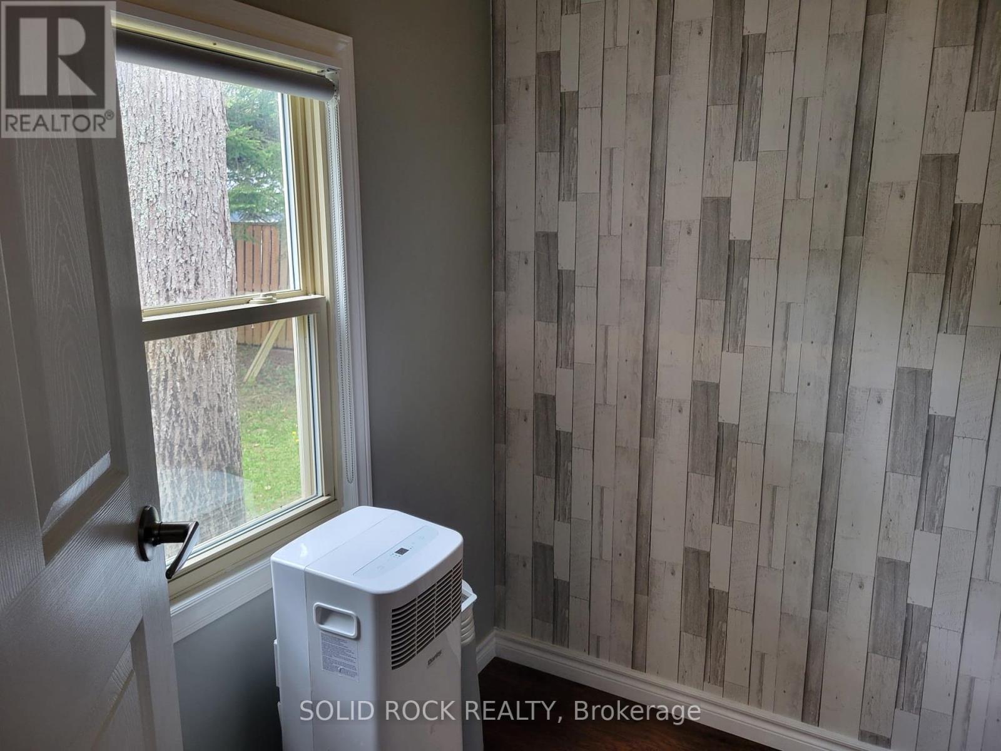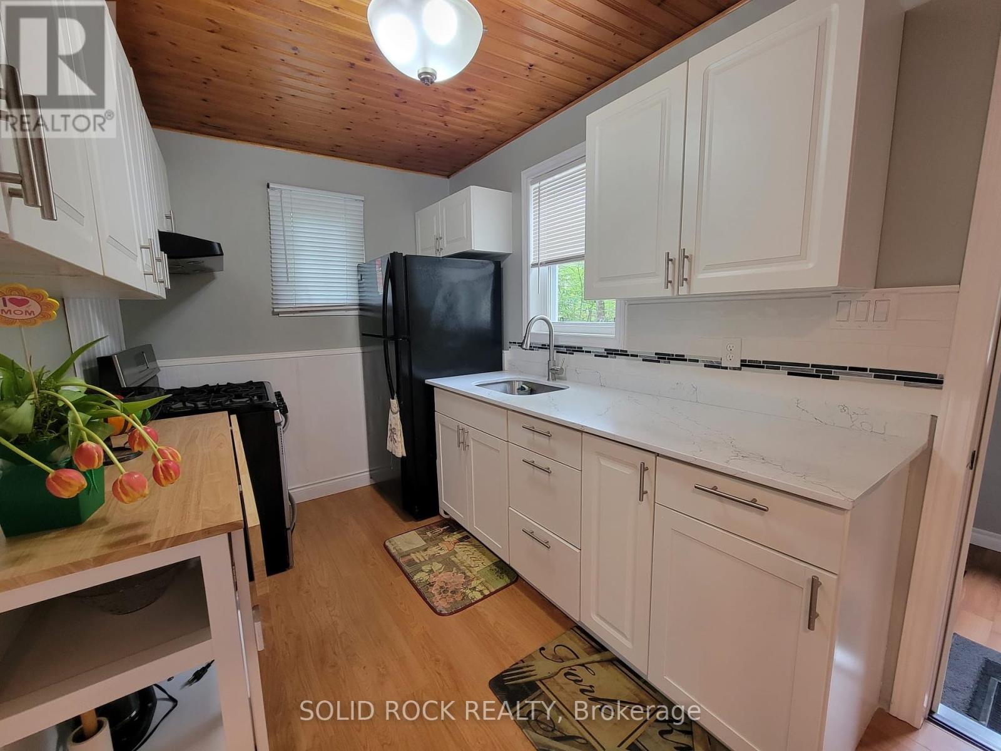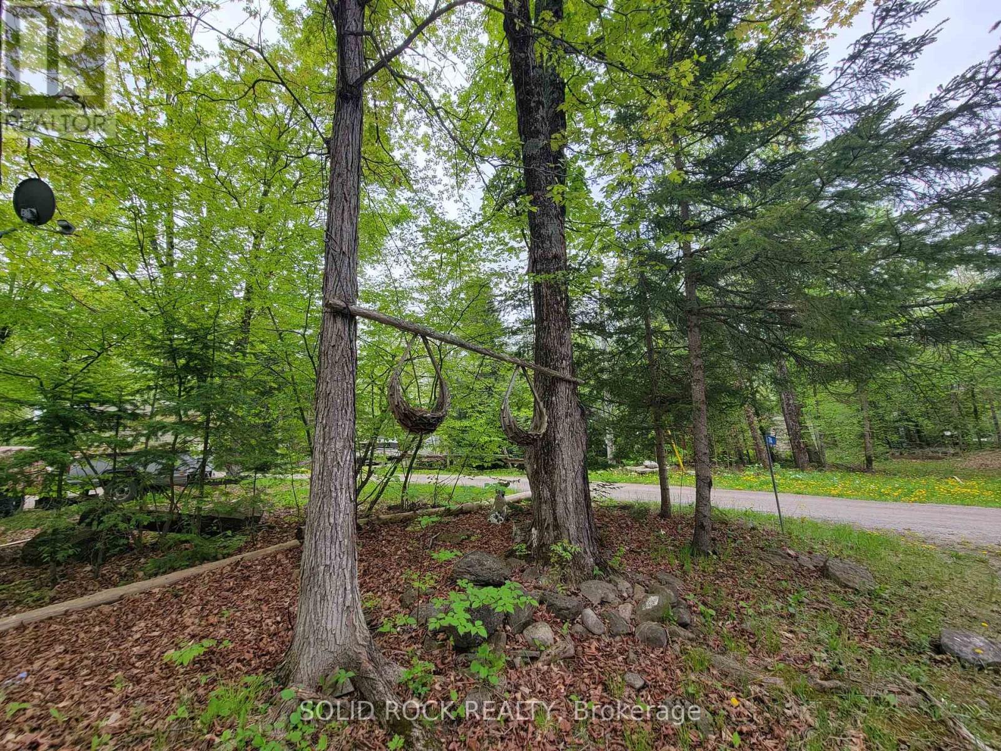3 卧室
1 浴室
700 - 1100 sqft
平房
壁炉
地暖
$300,000
Discover this cozy, fully renovated 2+1 bedroom, 1 bathroom year round home/cottage nestled in the peaceful Cedarwoods Park community, just minutes from downtown Campbellford. Located steps from the scenic Crowe River where you have shared ownership of over 2000ft of shoreline and boat launch, this charming retreat is perfect for weekend getaways or year-round living. Relax by the water, go for a swim in clean, shallow and weed free river, or enjoy a picnic surrounded by nature. In the evenings, gather around the firepit to roast marshmallows and hot dogs, creating unforgettable memories with family and friends. The home/cottage features a functional kitchen with quartz counters and a full bathroom for comfort and convenience. It also includes a private heated 1,000-gallon cistern for water supply from Fall to Spring, and park water access from April to October, along with its own septic system. This property includes exclusive deeded use of the lot along with a 1/288th ownership share in Cedarwoods Park. Perfect for first time buyers, retirees, investors or that perfect family vacation cottage. Google Maps may recognize the address as Marmora not Campbellford. Breakdown of Fees is, $510 Lot Fee, $80 Capital Fund, $909.17 Property Tax. ( Listed in rooms section is "other" for the Shed, and "Utility" for the Pump House) (id:43681)
房源概要
|
MLS® Number
|
X12152667 |
|
房源类型
|
民宅 |
|
社区名字
|
Rural Trent Hills |
|
附近的便利设施
|
Beach, 医院, 公园 |
|
特征
|
无地毯, Gazebo |
|
总车位
|
1 |
|
结构
|
Deck, 棚 |
|
Water Front Name
|
Crowe River |
详 情
|
浴室
|
1 |
|
地上卧房
|
2 |
|
地下卧室
|
1 |
|
总卧房
|
3 |
|
公寓设施
|
Fireplace(s) |
|
家电类
|
Water Heater, Water Purifier, 炉子, Water Treatment, 窗帘, 冰箱 |
|
建筑风格
|
平房 |
|
地下室类型
|
Crawl Space |
|
施工种类
|
独立屋 |
|
外墙
|
乙烯基壁板 |
|
壁炉
|
有 |
|
Fireplace Total
|
3 |
|
地基类型
|
水泥 |
|
供暖方式
|
Propane |
|
供暖类型
|
地暖 |
|
储存空间
|
1 |
|
内部尺寸
|
700 - 1100 Sqft |
|
类型
|
独立屋 |
|
设备间
|
Cistern |
车 位
土地
|
入口类型
|
Year-round Access |
|
英亩数
|
无 |
|
土地便利设施
|
Beach, 医院, 公园 |
|
污水道
|
Septic System |
|
土地深度
|
100 Ft |
|
土地宽度
|
75 Ft |
|
不规则大小
|
75 X 100 Ft |
|
地表水
|
River/stream |
房 间
| 楼 层 |
类 型 |
长 度 |
宽 度 |
面 积 |
|
一楼 |
门厅 |
1.74 m |
2.19 m |
1.74 m x 2.19 m |
|
一楼 |
厨房 |
2.26 m |
4.03 m |
2.26 m x 4.03 m |
|
一楼 |
客厅 |
3.37 m |
2.67 m |
3.37 m x 2.67 m |
|
一楼 |
衣帽间 |
2.27 m |
2.27 m |
2.27 m x 2.27 m |
|
一楼 |
浴室 |
1.5 m |
3.1 m |
1.5 m x 3.1 m |
|
一楼 |
主卧 |
2.98 m |
3.8 m |
2.98 m x 3.8 m |
|
一楼 |
第二卧房 |
3.51 m |
2.81 m |
3.51 m x 2.81 m |
|
一楼 |
其它 |
4.68 m |
2.85 m |
4.68 m x 2.85 m |
|
一楼 |
设备间 |
3.9 m |
2.3 m |
3.9 m x 2.3 m |
https://www.realtor.ca/real-estate/28321760/74-cedar-lane-trent-hills-rural-trent-hills


