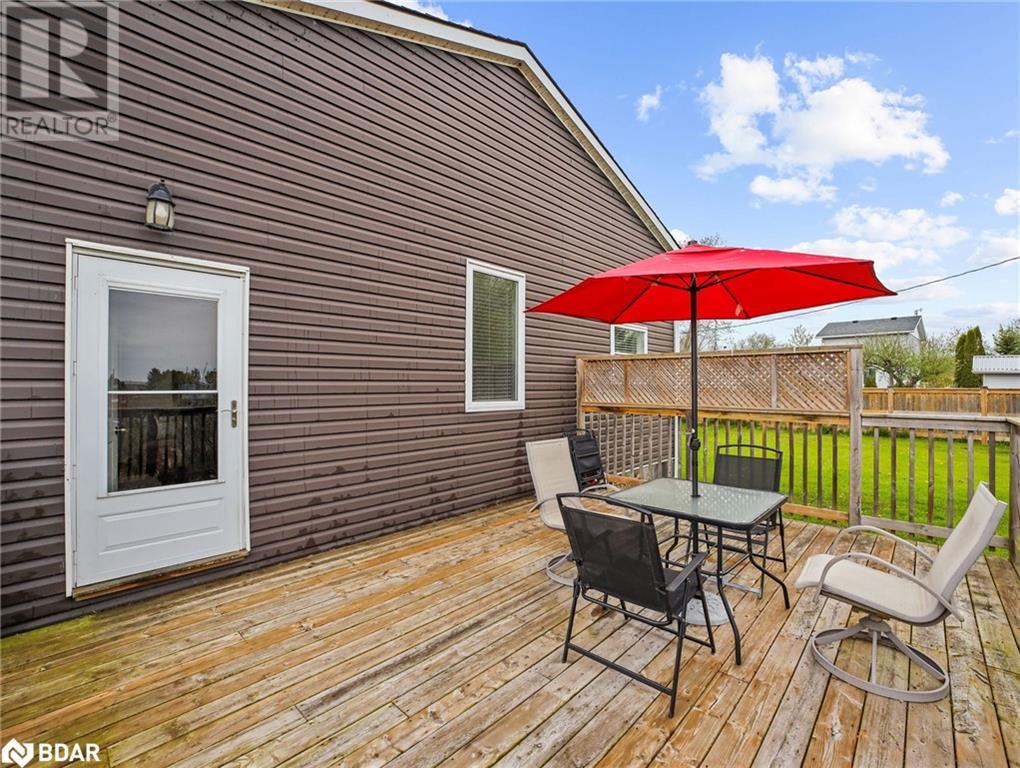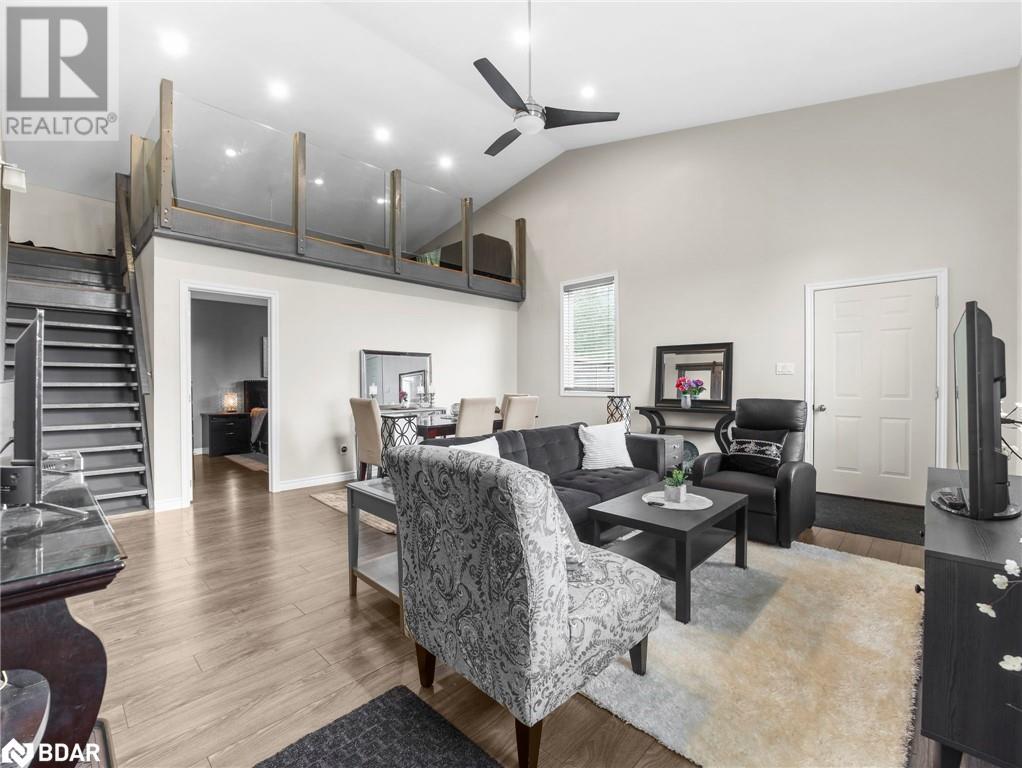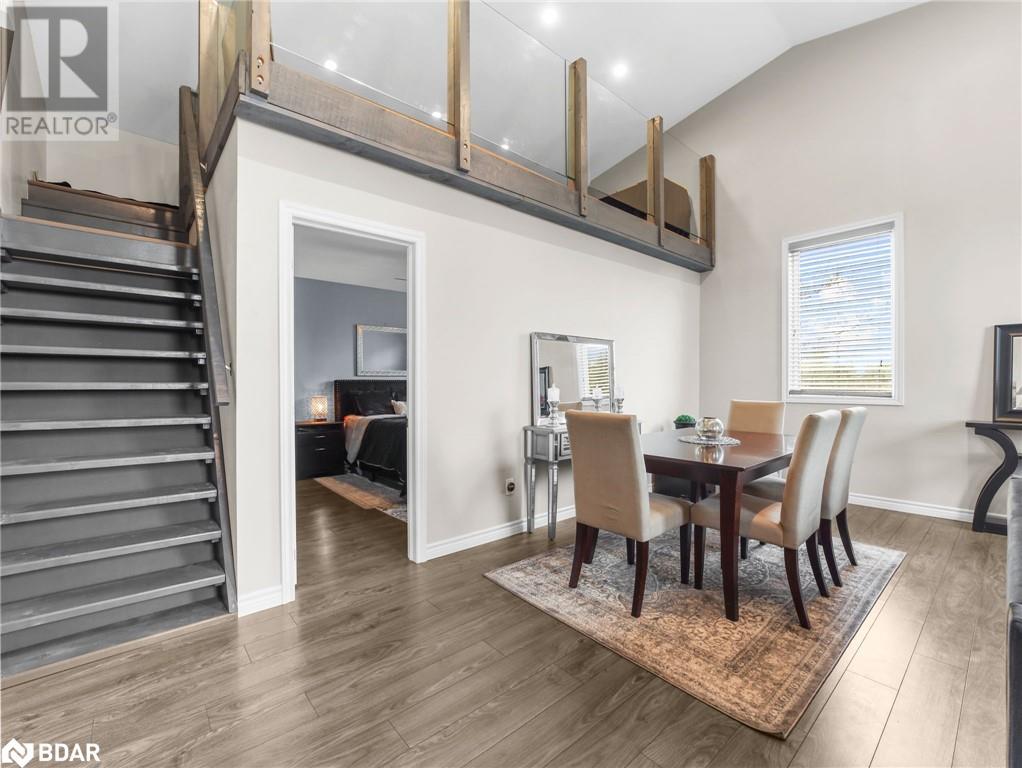2 卧室
1 浴室
1064 sqft
平房
壁炉
Wall Unit
$450,000
Welcome to 19 Westmoreland Lane a stunning lakeside retreat where no detail has been overlooked. Set on a generous 40x100 lot just steps from Lake Erie, this beautifully renovated home offers the perfect blend of modern elegance and coastal charm. Thoughtfully redesigned from the ground up, it boasts a new pier foundation, upgraded roof shingles, spray-foam insulation, and all-new plumbing and electrical systems for complete peace of mind. Step inside to discover an open-concept loft-style layout that' s perfect for entertaining, featuring premium finishes, ambient pot lights, and fireplaces that add warmth and sophistication throughout. Enjoy your mornings on the cozy south-facing front porch, and host unforgettable summer gatherings on the expansive rear deck. Every inch of this home feels like a professionally designed model ready for you to move in . Begin your next chapter in this idyllic lakeside haven and make every day feel like a vacation by the lake ! (id:43681)
房源概要
|
MLS® Number
|
40729383 |
|
房源类型
|
民宅 |
|
附近的便利设施
|
Beach |
|
设备类型
|
热水器 |
|
特征
|
Crushed Stone Driveway, Country Residential |
|
总车位
|
2 |
|
租赁设备类型
|
热水器 |
|
结构
|
Porch |
详 情
|
浴室
|
1 |
|
地上卧房
|
2 |
|
总卧房
|
2 |
|
家电类
|
烘干机, 微波炉, 冰箱, 炉子, 洗衣机 |
|
建筑风格
|
平房 |
|
地下室类型
|
没有 |
|
施工种类
|
独立屋 |
|
空调
|
Wall Unit |
|
外墙
|
乙烯基壁板 |
|
Fire Protection
|
Unknown |
|
壁炉燃料
|
电,propane |
|
壁炉
|
有 |
|
Fireplace Total
|
2 |
|
壁炉类型
|
其他-见备注,other - See Remarks |
|
固定装置
|
吊扇 |
|
供暖方式
|
电, Propane |
|
储存空间
|
1 |
|
内部尺寸
|
1064 Sqft |
|
类型
|
独立屋 |
土地
|
入口类型
|
Road Access |
|
英亩数
|
无 |
|
土地便利设施
|
Beach |
|
土地深度
|
100 Ft |
|
土地宽度
|
40 Ft |
|
规划描述
|
H A13f2 |
房 间
| 楼 层 |
类 型 |
长 度 |
宽 度 |
面 积 |
|
一楼 |
四件套浴室 |
|
|
Measurements not available |
|
一楼 |
卧室 |
|
|
11'0'' x 8'5'' |
|
一楼 |
主卧 |
|
|
10'9'' x 15'0'' |
|
一楼 |
Breakfast |
|
|
9'5'' x 10'1'' |
|
一楼 |
厨房 |
|
|
14'0'' x 10'2'' |
|
一楼 |
餐厅 |
|
|
17'5'' x 7'4'' |
|
一楼 |
客厅 |
|
|
17'6'' x 10'8'' |
|
Upper Level |
Loft |
|
|
14'11'' x 8'5'' |
设备间
|
有线电视
|
可用 |
|
配电箱
|
可用 |
|
Telephone
|
可用 |
https://www.realtor.ca/real-estate/28321661/14-westmoreland-lane-haldimand












