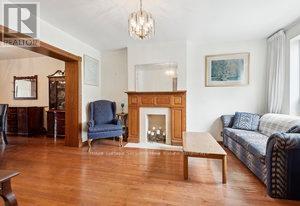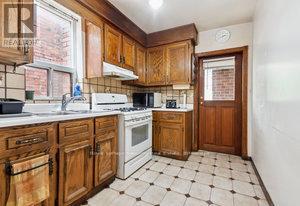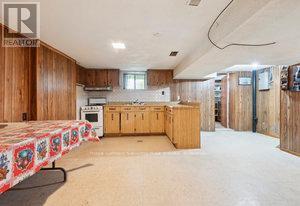5 卧室
3 浴室
1500 - 2000 sqft
壁炉
中央空调
风热取暖
$1,489,000
Rare opportunity over looking Dovercourt Park - Endless Possibilities' await! Step into a piece of Toronto's rich history with this grand Edwardian residence, proudly over looking the green expanse of coveted Dovercourt Park. Offered for the first time in 58 years, this cherished 5- bedroom home is brimming with character and potential. Spacious and sun- filled, the home boasts uninterrupted views of the park. An ideal canvas for your dream family home or an exciting opportunity to create a stunning multi-unit dwelling. Perfectly positioned just steps from top rated schools, vibrant shops, cafe's and transit. (id:43681)
房源概要
|
MLS® Number
|
W12152349 |
|
房源类型
|
民宅 |
|
社区名字
|
Dovercourt-Wallace Emerson-Junction |
|
附近的便利设施
|
公园, 公共交通, 学校 |
|
结构
|
Deck |
|
View Type
|
View |
详 情
|
浴室
|
3 |
|
地上卧房
|
5 |
|
总卧房
|
5 |
|
公寓设施
|
Fireplace(s) |
|
家电类
|
Water Heater, Two 炉子s, 窗帘, 冰箱 |
|
地下室进展
|
已装修 |
|
地下室功能
|
Walk Out |
|
地下室类型
|
N/a (finished) |
|
施工种类
|
Semi-detached |
|
空调
|
中央空调 |
|
外墙
|
砖 |
|
壁炉
|
有 |
|
Flooring Type
|
Hardwood, Tile |
|
地基类型
|
砖 |
|
客人卫生间(不包含洗浴)
|
1 |
|
供暖方式
|
天然气 |
|
供暖类型
|
压力热风 |
|
储存空间
|
3 |
|
内部尺寸
|
1500 - 2000 Sqft |
|
类型
|
独立屋 |
|
设备间
|
市政供水 |
车 位
土地
|
英亩数
|
无 |
|
围栏类型
|
Fenced Yard |
|
土地便利设施
|
公园, 公共交通, 学校 |
|
污水道
|
Sanitary Sewer |
|
土地深度
|
83 Ft |
|
土地宽度
|
21 Ft ,9 In |
|
不规则大小
|
21.8 X 83 Ft |
房 间
| 楼 层 |
类 型 |
长 度 |
宽 度 |
面 积 |
|
二楼 |
主卧 |
4.69 m |
3.72 m |
4.69 m x 3.72 m |
|
二楼 |
第二卧房 |
3.87 m |
2.83 m |
3.87 m x 2.83 m |
|
二楼 |
第三卧房 |
3.38 m |
2.77 m |
3.38 m x 2.77 m |
|
三楼 |
Bedroom 4 |
3.69 m |
3.23 m |
3.69 m x 3.23 m |
|
三楼 |
Bedroom 5 |
3.69 m |
3.23 m |
3.69 m x 3.23 m |
|
Lower Level |
客厅 |
5.4 m |
9.09 m |
5.4 m x 9.09 m |
|
Lower Level |
厨房 |
5.4 m |
9.09 m |
5.4 m x 9.09 m |
|
一楼 |
餐厅 |
4.79 m |
3.08 m |
4.79 m x 3.08 m |
|
一楼 |
客厅 |
4.3 m |
3.47 m |
4.3 m x 3.47 m |
|
一楼 |
衣帽间 |
4.05 m |
3.02 m |
4.05 m x 3.02 m |
|
一楼 |
厨房 |
4.88 m |
2.32 m |
4.88 m x 2.32 m |
https://www.realtor.ca/real-estate/28321173/38-fernbank-avenue-toronto-dovercourt-wallace-emerson-junction-dovercourt-wallace-emerson-junction
















































