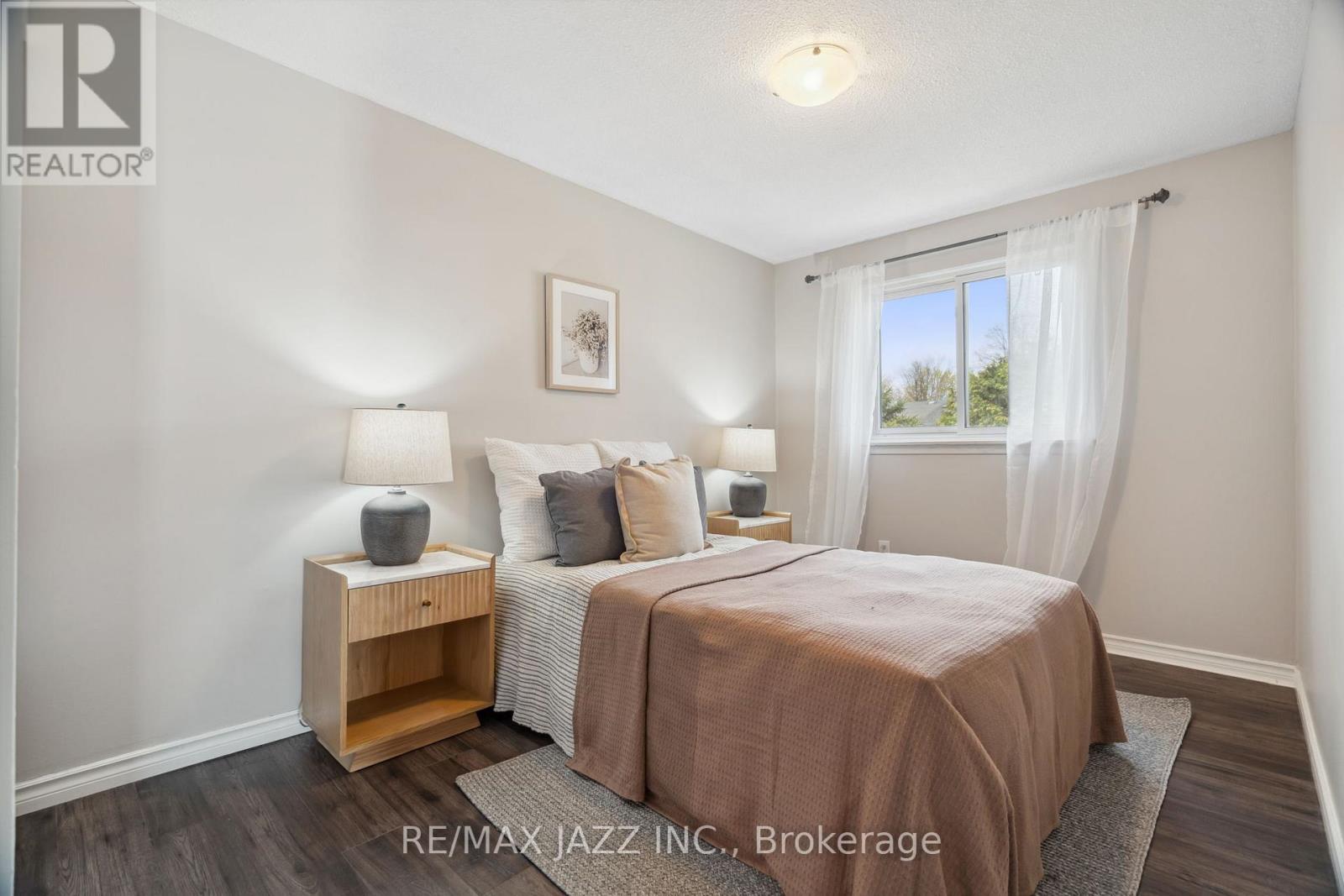3 卧室
2 浴室
1100 - 1500 sqft
中央空调
风热取暖
$689,900
Welcome to this beautifully maintained 3-bedroom semi-detached home in Oshawa's sought-after Eastdale community! This move-in ready property is ideal for first-time buyers, young families, or those looking to downsize without compromising on style or space. The main floor features luxury vinyl flooring throughout a bright, functional layout. The modern kitchen includes stainless steel appliances and ample counter space, flowing seamlessly into a spacious dining area. The sun-filled living room boasts large sliding glass doors that lead to a private backyard oasis, perfect for summer enjoyment. Step outside to an entertainers dream: a large deck ideal for BBQs and lounging, plus a sheltered hot tub under a custom gazebo (2018). The fully fenced yard offers privacy, safety, and the perfect setting for unforgettable gatherings. Upstairs, you'll find three well-sized bedrooms with laminate flooring and ample closet space. A recently updated 4-piece bath provides comfort and convenience for the whole family. The fully finished basement offers a generous rec room, perfect for a home gym, media room, or play space. The basement also has an additional bonus room ideal for a home office, guest room, or hobby area. A convenient 2-piece bathroom completes this level. Major updates include a brand-new furnace and central A/C system (2024). Located in a quiet, family-friendly neighbourhood close to top-rated schools, parks, off-leash dog park, shopping, transit, and all essential amenities. Don't miss this turnkey opportunity with modern updates, incredible outdoor living, and a prime location! (id:43681)
房源概要
|
MLS® Number
|
E12152409 |
|
房源类型
|
民宅 |
|
社区名字
|
Eastdale |
|
附近的便利设施
|
医院, 公园, 公共交通, 学校 |
|
社区特征
|
社区活动中心 |
|
特征
|
Gazebo |
|
总车位
|
2 |
|
结构
|
Deck, 棚 |
详 情
|
浴室
|
2 |
|
地上卧房
|
3 |
|
总卧房
|
3 |
|
家电类
|
Hot Tub, Water Heater, 烘干机, Hood 电扇, 炉子, 洗衣机, 冰箱 |
|
地下室进展
|
已装修 |
|
地下室类型
|
N/a (finished) |
|
施工种类
|
Semi-detached |
|
空调
|
中央空调 |
|
外墙
|
砖, 乙烯基壁板 |
|
Flooring Type
|
Tile, Vinyl, Laminate |
|
地基类型
|
混凝土 |
|
客人卫生间(不包含洗浴)
|
1 |
|
供暖方式
|
天然气 |
|
供暖类型
|
压力热风 |
|
储存空间
|
2 |
|
内部尺寸
|
1100 - 1500 Sqft |
|
类型
|
独立屋 |
|
设备间
|
市政供水 |
车 位
土地
|
英亩数
|
无 |
|
围栏类型
|
Fenced Yard |
|
土地便利设施
|
医院, 公园, 公共交通, 学校 |
|
污水道
|
Sanitary Sewer |
|
土地深度
|
110 Ft ,10 In |
|
土地宽度
|
30 Ft |
|
不规则大小
|
30 X 110.9 Ft |
房 间
| 楼 层 |
类 型 |
长 度 |
宽 度 |
面 积 |
|
二楼 |
主卧 |
4.85 m |
3.57 m |
4.85 m x 3.57 m |
|
二楼 |
第二卧房 |
4.29 m |
2.54 m |
4.29 m x 2.54 m |
|
二楼 |
第三卧房 |
3.18 m |
2.92 m |
3.18 m x 2.92 m |
|
Lower Level |
衣帽间 |
2.96 m |
3.5 m |
2.96 m x 3.5 m |
|
Lower Level |
娱乐,游戏房 |
1.35 m |
4.12 m |
1.35 m x 4.12 m |
|
一楼 |
厨房 |
3.17 m |
3.25 m |
3.17 m x 3.25 m |
|
一楼 |
餐厅 |
2.78 m |
3.16 m |
2.78 m x 3.16 m |
|
一楼 |
客厅 |
5.58 m |
3.38 m |
5.58 m x 3.38 m |
设备间
https://www.realtor.ca/real-estate/28321192/750-hillcroft-street-oshawa-eastdale-eastdale













































