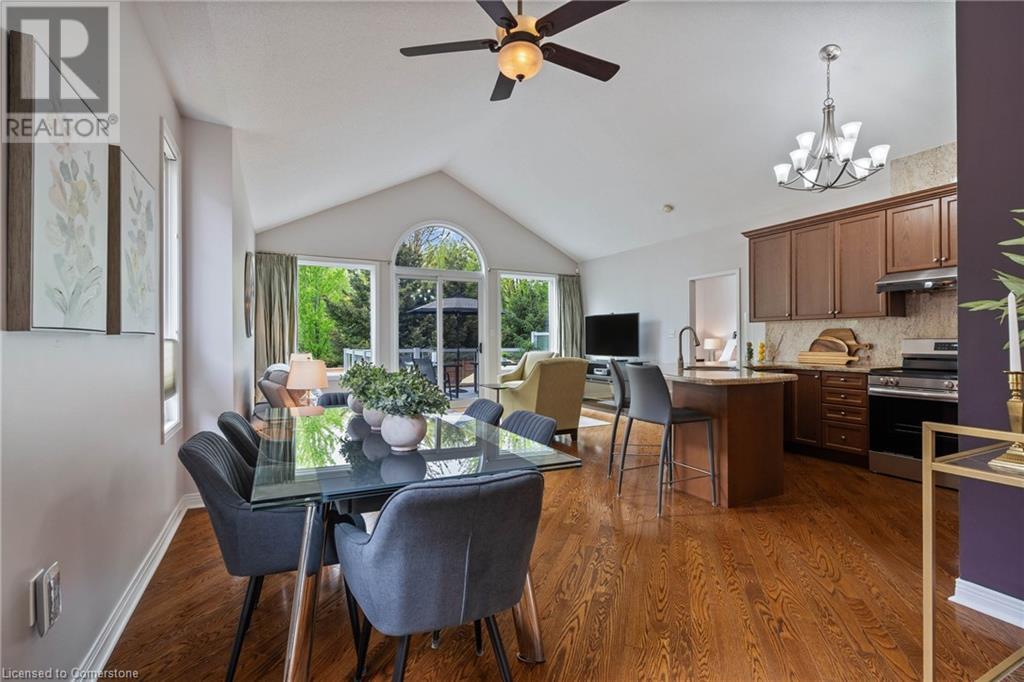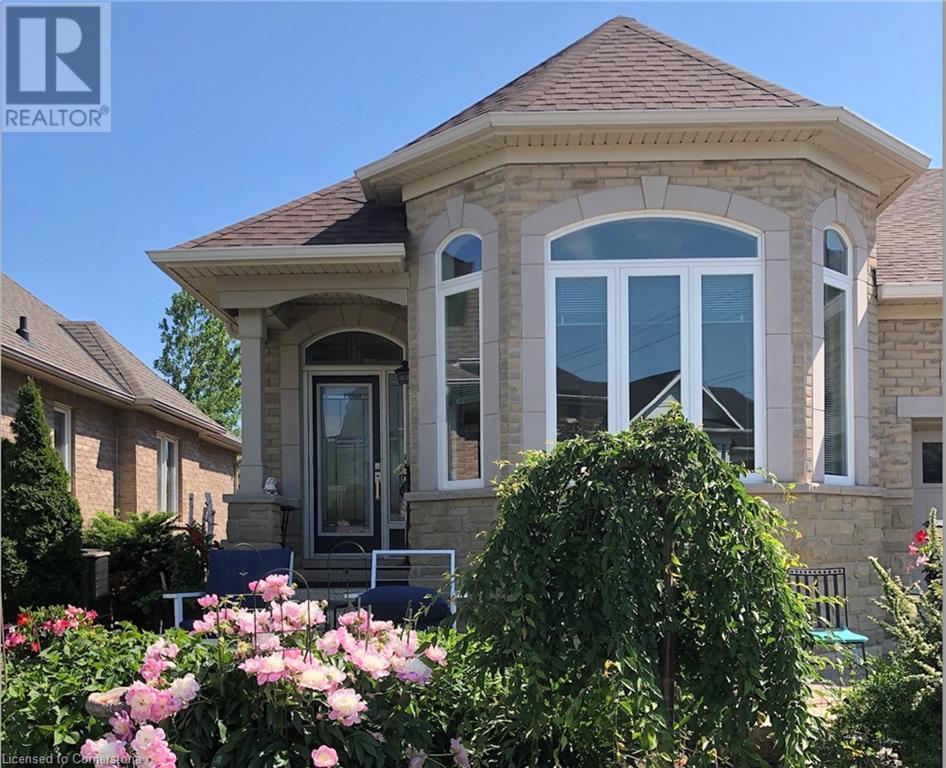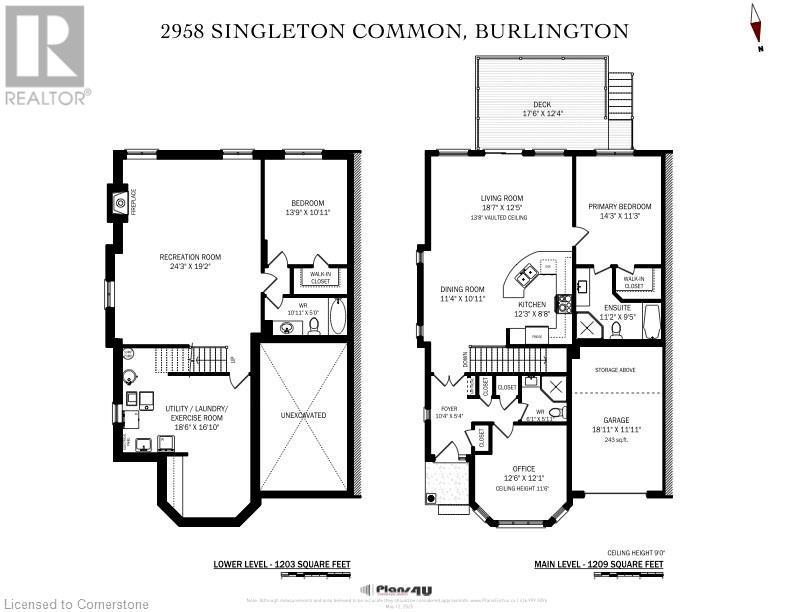2958 Singleton Common Burlington, Ontario L7M 0B4

$1,224,900
Exceptional end-unit BUNGALOW townhouse backing onto protected green-space in a sought-after north Burlington location. This FREEHOLD home features 2+1 bedrooms, 3 full bathrooms & 2400 sqft of living space. It showcases quality materials & finishes inside & out. Hardwood flooring, cathedral ceilings & the expansive windows that flood the home with natural light & fabulous views, along with numerous updates, all contribute to the appeal of this home. Don’t miss the custom-designed art deco French doors leading to the open living, dining & kitchen areas, all enhanced with cathedral ceilings & hardwood flooring. Large windows & sliding glass doors at the back of the unit offer unobstructed views of the peaceful forest behind. A large private deck off the living room is ideal for enjoying the seasons or entertaining. The kitchen is a chef’s delight with ample storage and workspace, stainless steel appliances, granite countertops & backsplash. The spacious main-level primary bedroom features hardwood floors, walk-in closet, and an updated ensuite bathroom. A second bedroom offers flexible use as an office, den, or a guest suite with a full bathroom nearby. The fully finished, partially above-grade lower level includes large windows for more natural light, a family room with gas fireplace, 3rd bedroom with walk-in closet, 4-piece bath, and space for a gym, storage, or hobby room. The laundry/utility room is here, but plumbing & electrical also exists on the upper-level for a stackable washer/dryer if desired. Exterior features match the home's high interior quality. The beautifully landscaped yard features garden lighting, stone patio & walkway, wrought iron fencing, exposed aggregate driveway & garage with polyurea epoxy flooring, drywalled walls, workbench, cabinets & loft for storage. Meticulously maintained & updated by original owners, this home shows true pride of ownership. Conveniently located near schools, parks, shopping & highway access. (id:43681)
Open House
现在这个房屋大家可以去Open House参观了!
2:00 am
结束于:4:00 pm
Please use visitor parking
房源概要
| MLS® Number | 40727941 |
| 房源类型 | 民宅 |
| 附近的便利设施 | 近高尔夫球场, 公园, 游乐场, 学校, 购物 |
| 社区特征 | 社区活动中心 |
| 设备类型 | Furnace, 热水器 |
| 特征 | Ravine, Backs On Greenbelt, Sump Pump, 自动车库门 |
| 总车位 | 2 |
| 租赁设备类型 | Furnace, 热水器 |
详 情
| 浴室 | 3 |
| 地上卧房 | 2 |
| 地下卧室 | 1 |
| 总卧房 | 3 |
| 家电类 | 洗碗机, 烘干机, 冰箱, 炉子, 洗衣机, Hood 电扇, 窗帘, Garage Door Opener |
| 建筑风格 | 平房 |
| 地下室进展 | 已装修 |
| 地下室类型 | 全完工 |
| 施工日期 | 2007 |
| 施工种类 | 附加的 |
| 空调 | 中央空调 |
| 外墙 | 砖, 石, 乙烯基壁板 |
| Fire Protection | Smoke Detectors, Security System |
| 壁炉 | 有 |
| Fireplace Total | 1 |
| 固定装置 | 吊扇 |
| 地基类型 | 混凝土浇筑 |
| 供暖方式 | 天然气 |
| 供暖类型 | 压力热风 |
| 储存空间 | 1 |
| 内部尺寸 | 2412 Sqft |
| 类型 | 联排别墅 |
| 设备间 | 市政供水 |
车 位
| 附加车库 |
土地
| 入口类型 | Highway Access, Highway Nearby |
| 英亩数 | 无 |
| 围栏类型 | Fence |
| 土地便利设施 | 近高尔夫球场, 公园, 游乐场, 学校, 购物 |
| 污水道 | 城市污水处理系统 |
| 土地深度 | 93 Ft |
| 土地宽度 | 37 Ft |
| 规划描述 | O2,rm3-142 |
房 间
| 楼 层 | 类 型 | 长 度 | 宽 度 | 面 积 |
|---|---|---|---|---|
| Lower Level | Exercise Room | 18'6'' x 16'10'' | ||
| Lower Level | 四件套浴室 | 10'11'' x 5'0'' | ||
| Lower Level | 卧室 | 13'9'' x 10'11'' | ||
| Lower Level | 家庭房 | 24'3'' x 19'2'' | ||
| 一楼 | 三件套卫生间 | 6'1'' x 5'11'' | ||
| 一楼 | 卧室 | 12'6'' x 12'1'' | ||
| 一楼 | 完整的浴室 | 11'2'' x 9'5'' | ||
| 一楼 | 主卧 | 14'3'' x 11'3'' | ||
| 一楼 | 厨房 | 12'3'' x 8'8'' | ||
| 一楼 | 餐厅 | 11'4'' x 10'11'' | ||
| 一楼 | 客厅 | 18'7'' x 12'5'' | ||
| 一楼 | 门厅 | 10'4'' x 5'4'' |
https://www.realtor.ca/real-estate/28320146/2958-singleton-common-burlington




















































