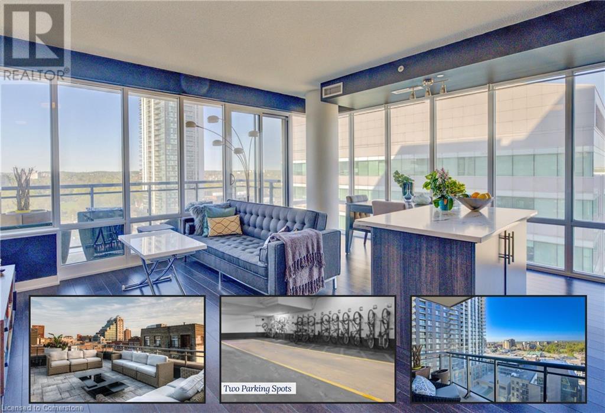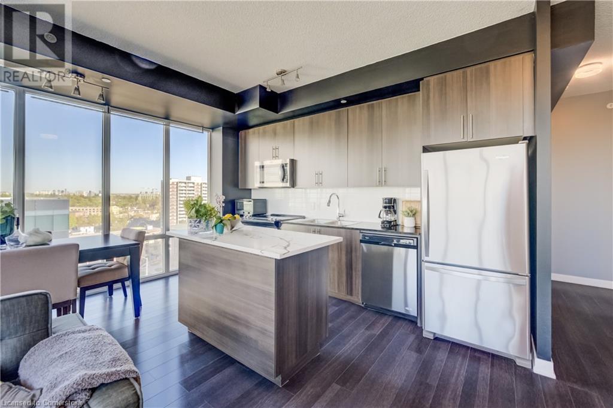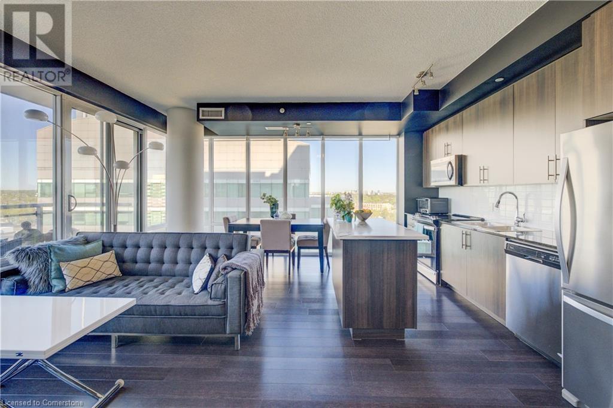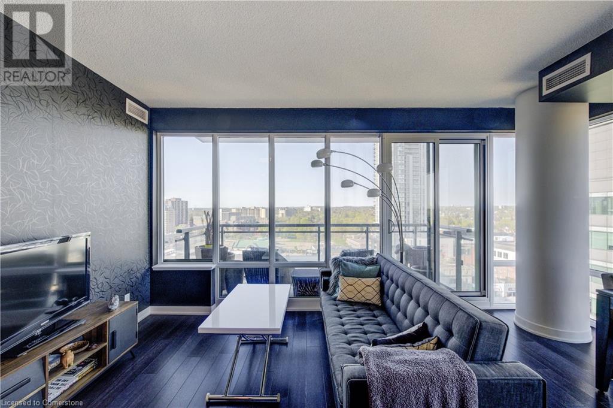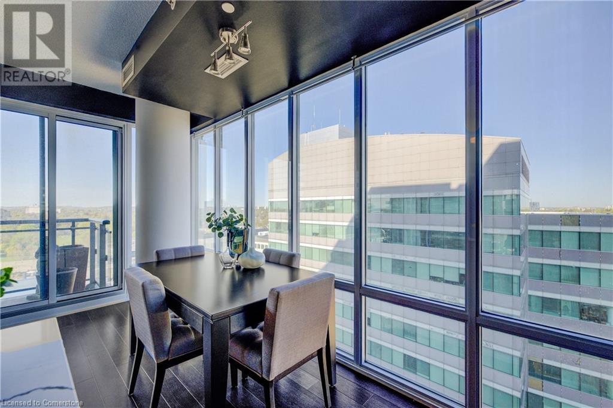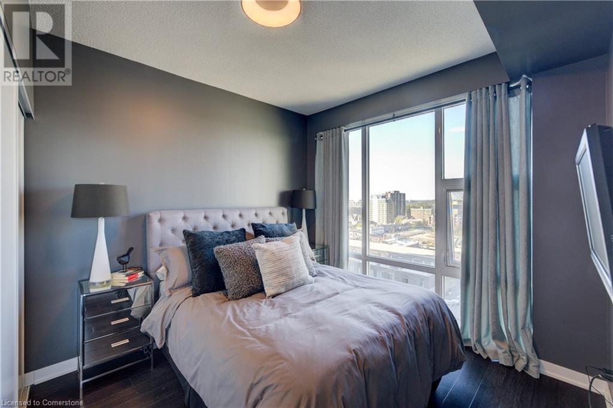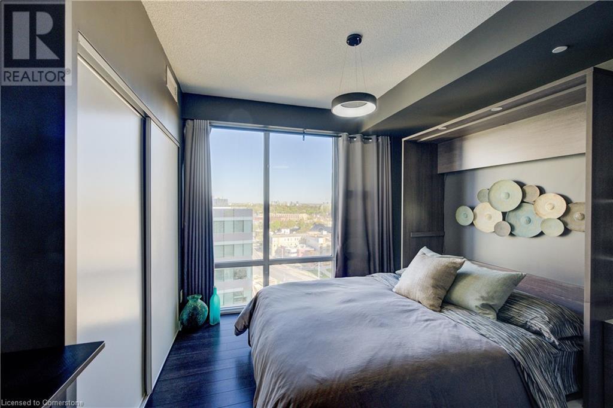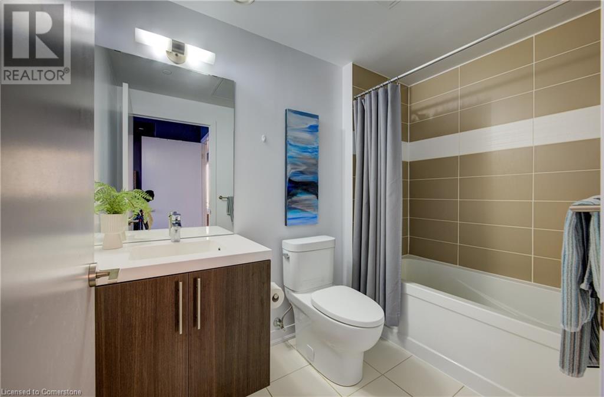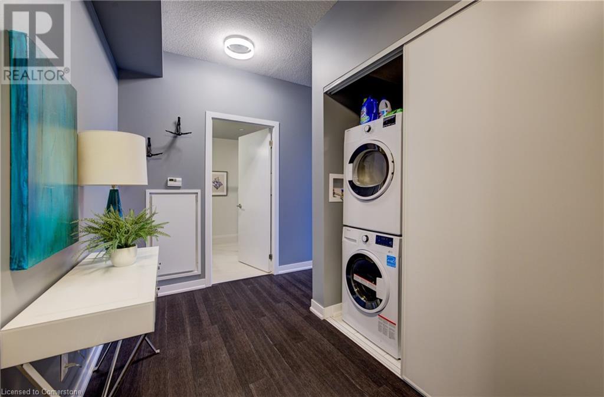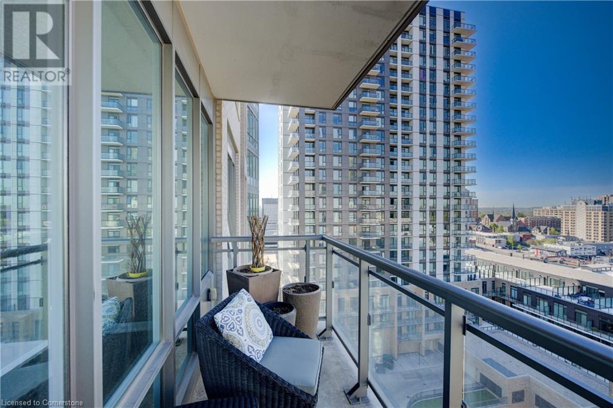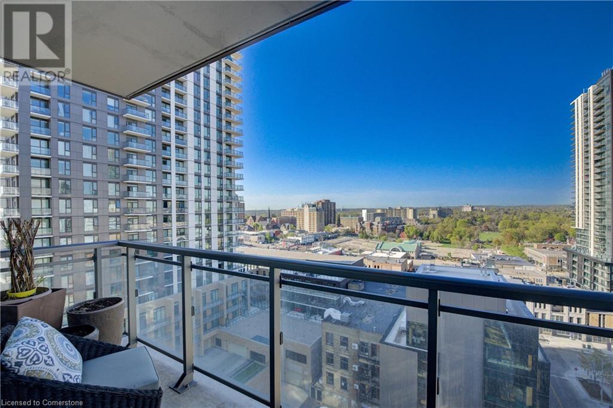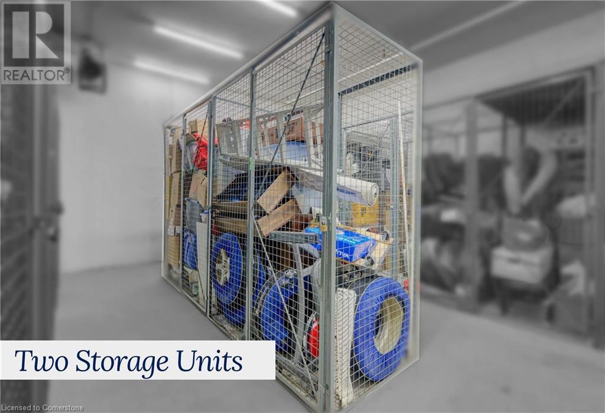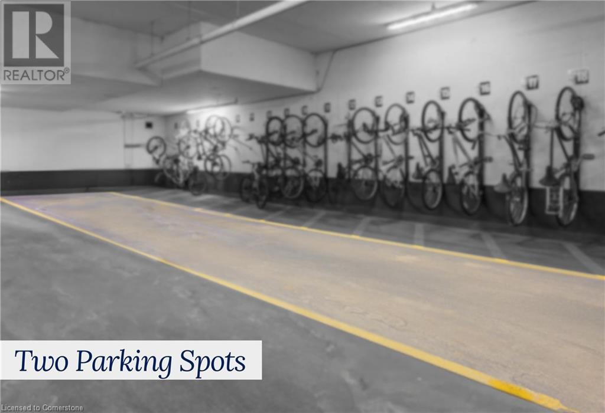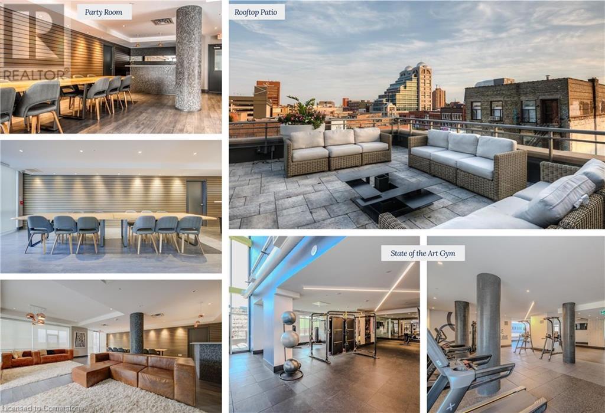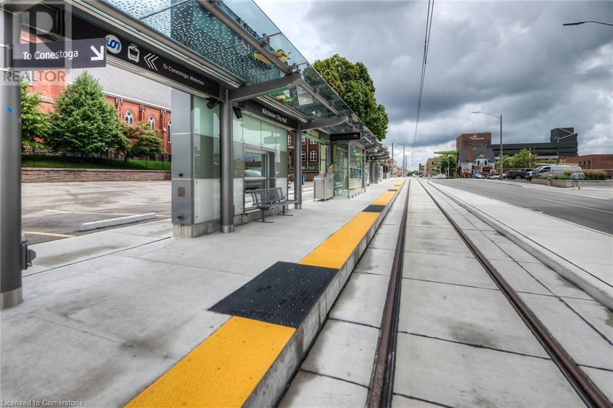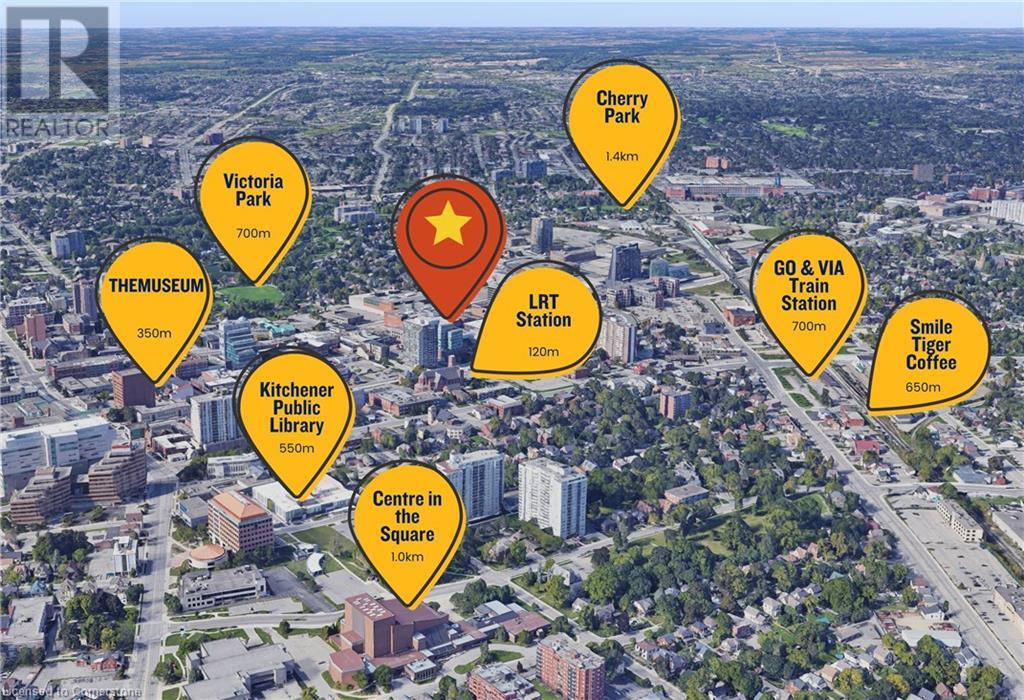2 卧室
2 浴室
1009 sqft
中央空调
风热取暖
$550,000管理费,Insurance, Landscaping, Water
$911.69 每月
Welcome to your dream corner unit in the heart of downtown Kitchener, where style meets substance in 1,000 sq. ft of bright, modern elegance. With 2 parking spots and 2 oversized storage lockers, this rare find offers the kind of space and convenience that condo-living dreams are made of. Step inside and soak in unobstructed panoramic views of Victoria Park and the downtown skyline through expansive floor-to-ceiling windows that flood the space with natural light. This 2 bedroom, 2 bath suite boasts a thoughtfully designed open-concept layout, perfect for laid-back evenings or lively get-togethers. The chef-inspired kitchen features granite countertops, a large island, sleek stainless steel appliances, a built-in microwave range hood, and ample space for a full-sized dining table. Whether you’re cooking, entertaining, or just sipping your morning coffee, this space delivers both form and function. The warmth of engineered hardwood flooring, modern fixtures, and a neutral designer palette create a clean, calming aesthetic throughout. The primary bedroom includes a custom Murphy bed, allowing the room to effortlessly transform into a home office or flex space. Another large bedroom boasts a 3pc bathroom with ensuite privilege. Extras include in-suite laundry, generous closet space, and the unmatched value of 2 parking spots and 2 large storage units. Residents of this luxury building enjoy next-level amenities: 24-hour concierge, a rooftop terrace with sweeping views, party room, fully equipped fitness centre, and a rooftop walking track. The location doesn’t get better than this. You're just steps to the LRT, amazing restaurants, shops, nightlife, and the lush greenery of Victoria Park. And when you need to get away, you're only 5 minutes to Highway 85 and 20 minutes to the 401. (id:43681)
房源概要
|
MLS® Number
|
40728757 |
|
房源类型
|
民宅 |
|
附近的便利设施
|
医院, 公园, 礼拜场所, 游乐场, 公共交通, 学校, 购物 |
|
社区特征
|
社区活动中心, School Bus |
|
特征
|
Visual Exposure, 阳台 |
|
总车位
|
2 |
|
存储类型
|
储物柜 |
详 情
|
浴室
|
2 |
|
地上卧房
|
2 |
|
总卧房
|
2 |
|
公寓设施
|
健身房, 宴会厅 |
|
家电类
|
洗碗机, 烘干机, 冰箱, 炉子, 洗衣机, 嵌入式微波炉, Garage Door Opener |
|
地下室类型
|
没有 |
|
施工种类
|
附加的 |
|
空调
|
中央空调 |
|
外墙
|
砖 Veneer, Metal |
|
供暖类型
|
压力热风 |
|
储存空间
|
1 |
|
内部尺寸
|
1009 Sqft |
|
类型
|
公寓 |
|
设备间
|
市政供水 |
车 位
土地
|
英亩数
|
无 |
|
土地便利设施
|
医院, 公园, 宗教场所, 游乐场, 公共交通, 学校, 购物 |
|
污水道
|
城市污水处理系统 |
|
规划描述
|
D1 |
房 间
| 楼 层 |
类 型 |
长 度 |
宽 度 |
面 积 |
|
一楼 |
四件套浴室 |
|
|
8'8'' x 5'3'' |
|
一楼 |
主卧 |
|
|
10'6'' x 11'8'' |
|
一楼 |
三件套卫生间 |
|
|
9'3'' x 7'7'' |
|
一楼 |
卧室 |
|
|
14'2'' x 12'3'' |
|
一楼 |
客厅 |
|
|
17'10'' x 9'6'' |
|
一楼 |
Kitchen/dining Room |
|
|
14'2'' x 7'5'' |
|
一楼 |
门厅 |
|
|
9'2'' x 4'11'' |
https://www.realtor.ca/real-estate/28319962/85-duke-street-w-unit-1110-kitchener


