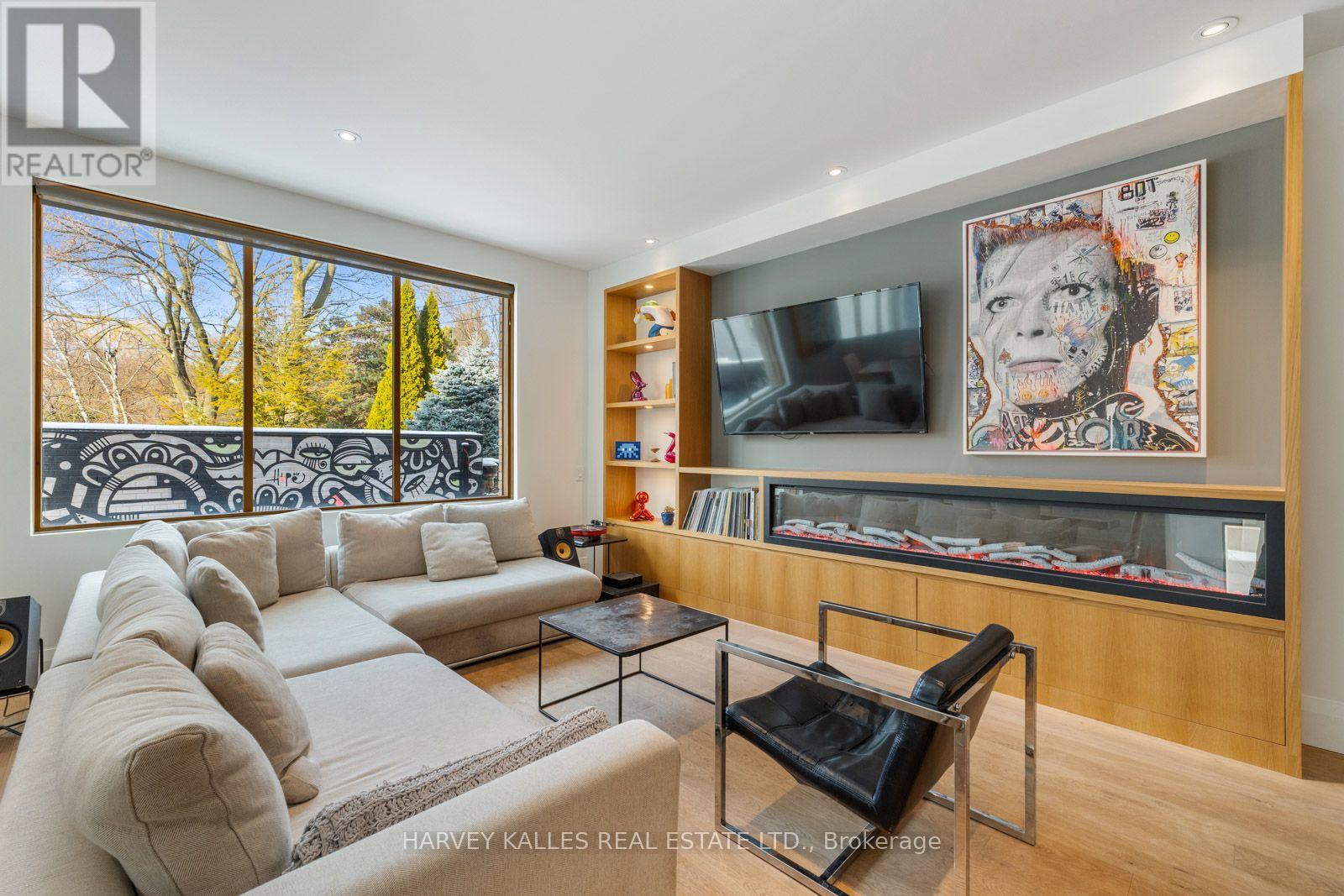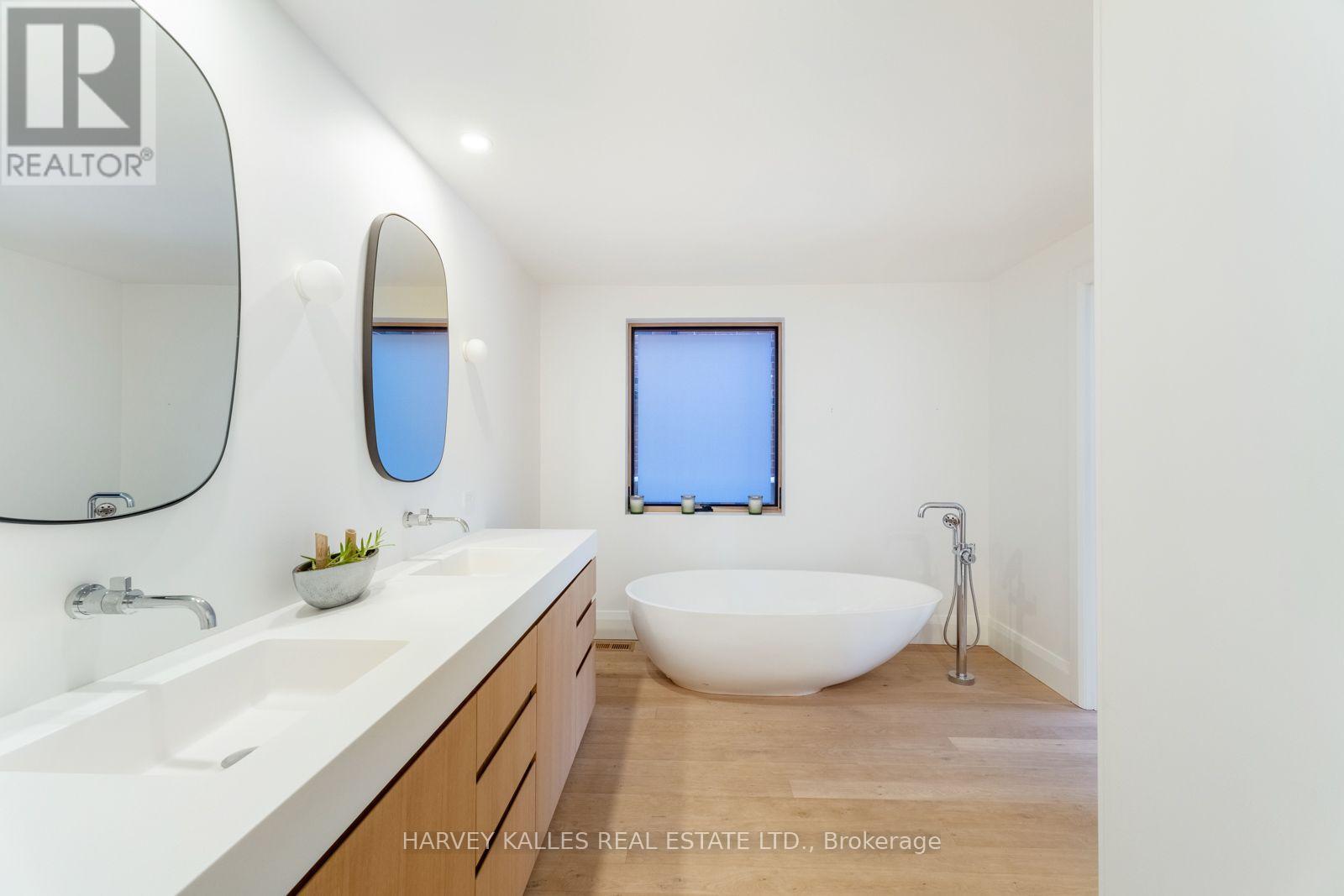4 卧室
4 浴室
3000 - 3500 sqft
壁炉
中央空调
风热取暖
Lawn Sprinkler
$10,500 Monthly
All that's missing is you! Exceptionally rare opportunity to live in this fully FURNISHED 4-bedroom, 4-bath executive 2-story townhome (3,500 sq ft) in a boutique two residence property, located in the heart of Toronto's prestigious Forest Hill Village. This luxurious property offers 3-car Parking, a private outdoor dining patio. Hot Tub, BBQ, Home gym space in the heated detached garage (with option to convert back), indoor sauna, ensuite laundry, and large windows with automated blinds. Effortless move-in with modern furnishings & striking art pieces included, adding a stylistic urban flair throughout. Massive primary suite boats a generous closet, vanity & spa-like heated 5-pce ensuite. The sunlit main level includes an open-concept dining area, modern living room with an electric fireplace & chef-inspired kitchen with an oversized island and W/I Pantry. Added convenience with direct walkout to a private backyard oasis. Lower level with heated floors throughout, features 3 generous bedroom retreats, two 4-pce bathrooms (including an ensuite) an expansive Family/Rec space, Laundry Room and Sauna. Year-round backyard oasis complete with a breathtaking commissioned mural by world renowned Brazilian artist Elvis Mourao, titled Creative Chaos (August 2023), spray paint on brick & Bottom lit with black lights. Just steps from top schools, local shops, and all the charm of Forest Hill Village. An unparalleled lifestyle opportunity for those seeking a unique & stylish living experience in one of Toronto's most coveted neighbourhoods. (id:43681)
房源概要
|
MLS® Number
|
C12151427 |
|
房源类型
|
民宅 |
|
社区名字
|
Forest Hill South |
|
附近的便利设施
|
公园, 礼拜场所, 公共交通, 学校 |
|
特征
|
Lighting, Paved Yard, Sauna |
|
总车位
|
3 |
|
结构
|
Deck, Patio(s) |
|
View Type
|
View |
详 情
|
浴室
|
4 |
|
地上卧房
|
4 |
|
总卧房
|
4 |
|
Age
|
0 To 5 Years |
|
公寓设施
|
Fireplace(s) |
|
家电类
|
Hot Tub, Garage Door Opener Remote(s), 烤箱 - Built-in, Range, Blinds |
|
施工种类
|
附加的 |
|
空调
|
中央空调 |
|
外墙
|
砖 |
|
壁炉
|
有 |
|
Flooring Type
|
Hardwood |
|
客人卫生间(不包含洗浴)
|
1 |
|
供暖方式
|
天然气 |
|
供暖类型
|
压力热风 |
|
储存空间
|
2 |
|
内部尺寸
|
3000 - 3500 Sqft |
|
类型
|
联排别墅 |
|
设备间
|
市政供水 |
车 位
土地
|
英亩数
|
无 |
|
土地便利设施
|
公园, 宗教场所, 公共交通, 学校 |
|
Landscape Features
|
Lawn Sprinkler |
|
污水道
|
Sanitary Sewer |
房 间
| 楼 层 |
类 型 |
长 度 |
宽 度 |
面 积 |
|
Lower Level |
家庭房 |
6.89 m |
3.29 m |
6.89 m x 3.29 m |
|
Lower Level |
第二卧房 |
3.6 m |
3.72 m |
3.6 m x 3.72 m |
|
Lower Level |
第三卧房 |
3.29 m |
3.72 m |
3.29 m x 3.72 m |
|
Lower Level |
Bedroom 4 |
2.23 m |
3.02 m |
2.23 m x 3.02 m |
|
Lower Level |
洗衣房 |
2.23 m |
3.29 m |
2.23 m x 3.29 m |
|
Upper Level |
客厅 |
4.88 m |
5.61 m |
4.88 m x 5.61 m |
|
Upper Level |
餐厅 |
4.88 m |
5.61 m |
4.88 m x 5.61 m |
|
Upper Level |
厨房 |
2.76 m |
4.88 m |
2.76 m x 4.88 m |
|
Upper Level |
主卧 |
7.23 m |
5.27 m |
7.23 m x 5.27 m |
https://www.realtor.ca/real-estate/28319019/b-34-coulson-avenue-toronto-forest-hill-south-forest-hill-south


































