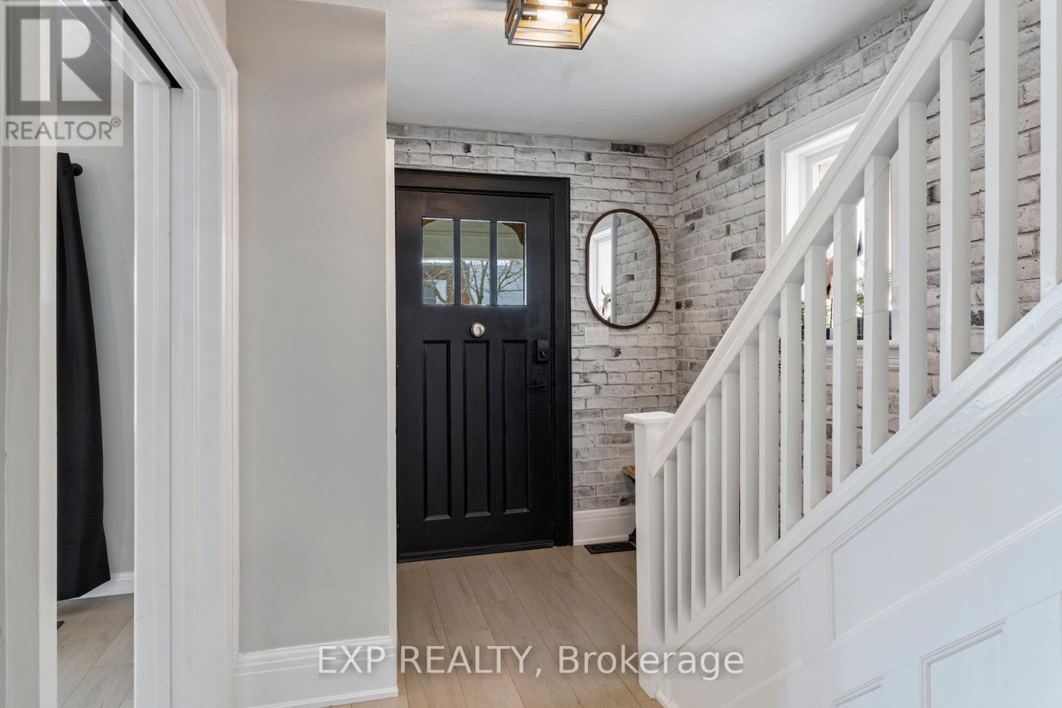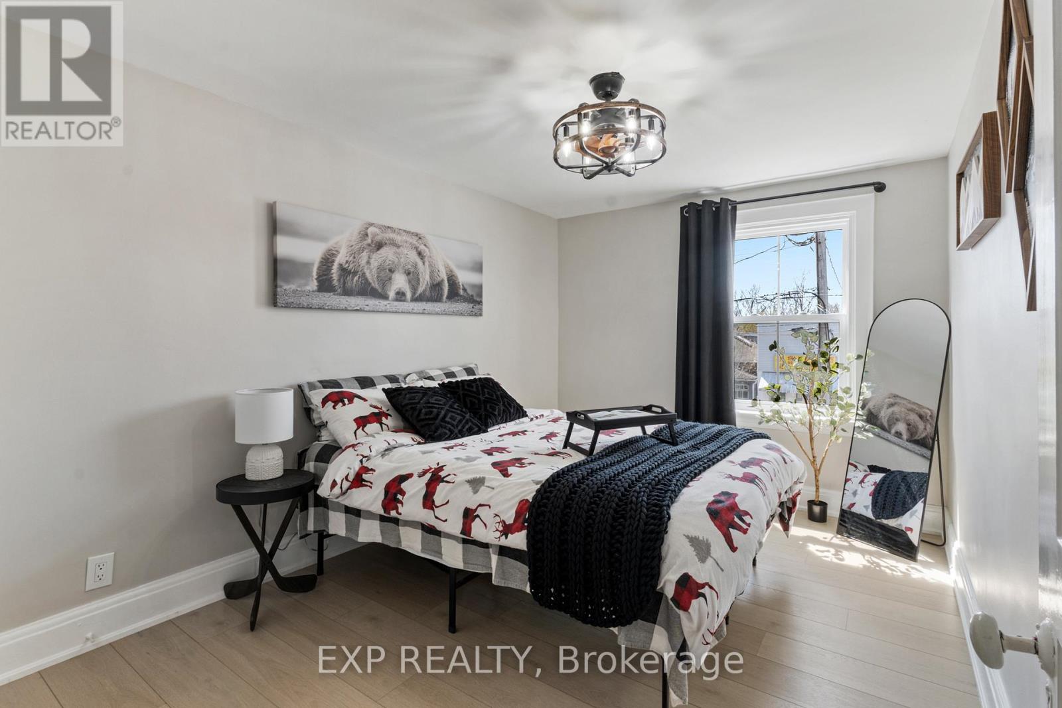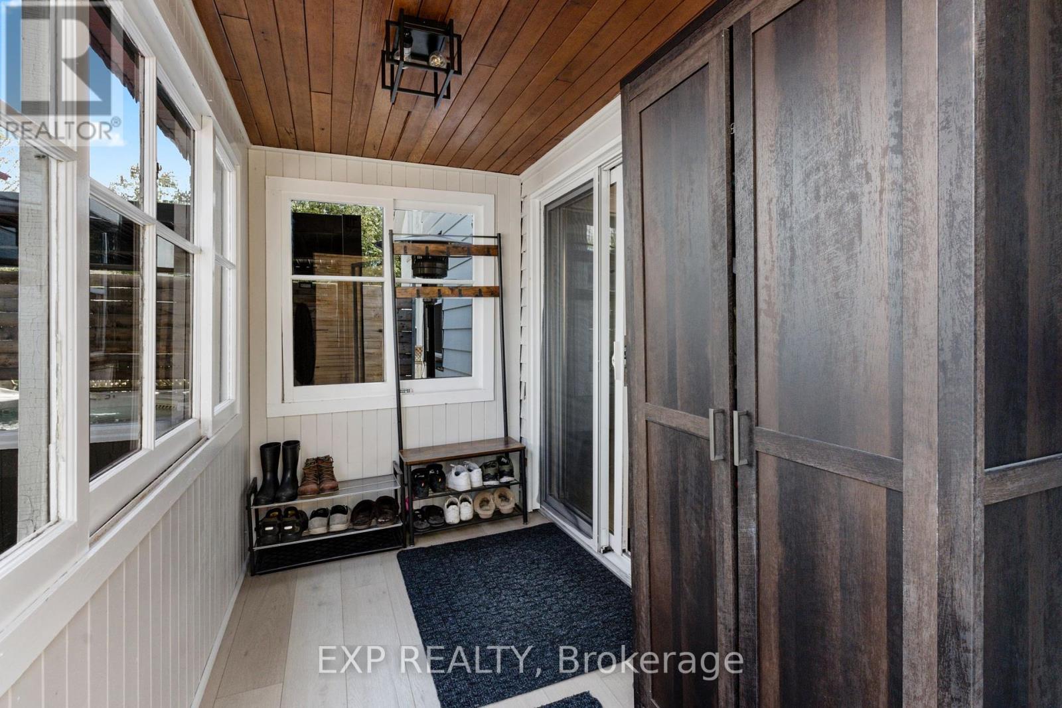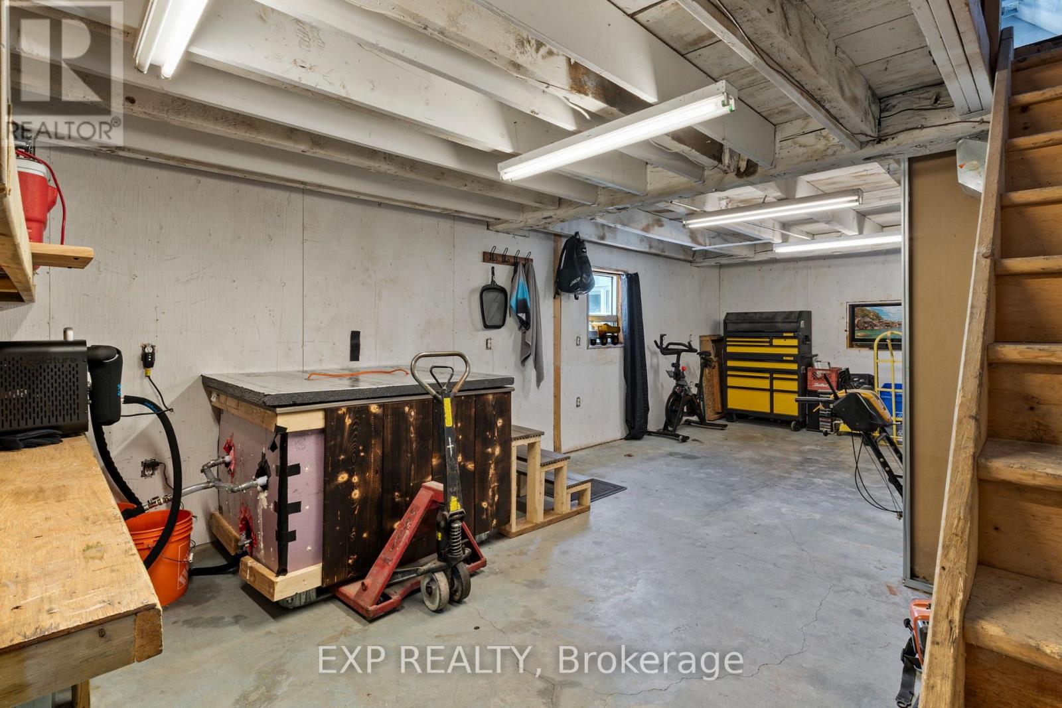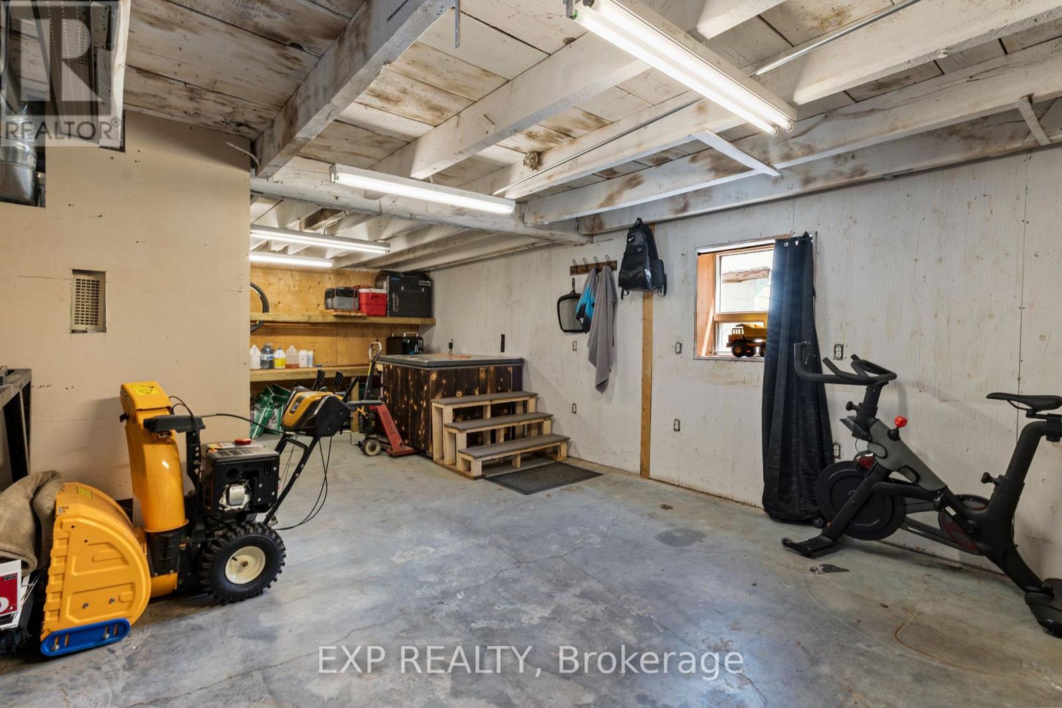5297 Main Street Clarington (Orono), Ontario L0B 1M0

$799,999
Small-Town Charm Meets Big Possibilities in the Heart of Orono. Tucked away in the storybook town of Orono, this fully renovated home is so much more than meets the eye and its ready for its next chapter now! Step inside and discover: A unique two-story detached garage and workshop with endless potential think man cave, artist loft, teen retreat, or your own secret hideaway! It also has an attached Carport. A incredible dog door at the side of the house with the dogs own separate play area accessible 24/7. The backyard has been professionally converted into a maintenance free entertaining area ready for friends and family. A spacious, light-filled 2-storey home with an incredible loft-style third-floor perfect for a dreamy primary suite, home office, or separate family zone with it's own bathroom and shower. A charmingly large country-style front porch made for morning coffees, evening chats, waiving at neighbours and everything in between. Don't forget the custom built in closet on the second floor directly across from the laundry! A blank canvas basement ready for your rec room, guest suite, or home gym vision. Must see in person to genuinely appreciate all the space this house has to offer. A location that truly has it all: steps to school pickup, (directly across the street) the community pool, downtown shops, hockey arena, pickleball & tennis courts, fairgrounds, and endless walking trails through Orono Crown Lands. Small-town living meets unbeatable convenience with under 2 minutes to Hwy 115 or Taunton Rd for easy commuting. You have to see it in person to feel the magic. Whether you're upsizing, combining families, or craving a lifestyle change, this is your chance to own a slice of Orono's best. Don't wait homes like this don't come up often. As a added bonus - it's also zoned commercial! You can have your dream business, save money on leasing space, and live where you work in this extremely supportive small town famous to the leaning tower. (id:43681)
Open House
现在这个房屋大家可以去Open House参观了!
2:00 pm
结束于:4:00 pm
2:00 pm
结束于:4:00 pm
房源概要
| MLS® Number | E12151195 |
| 房源类型 | 民宅 |
| 社区名字 | Orono |
| 附近的便利设施 | 公园, 学校 |
| 社区特征 | 社区活动中心, School Bus |
| 特征 | Irregular Lot Size, 无地毯 |
| 总车位 | 4 |
| 结构 | Workshop |
详 情
| 浴室 | 2 |
| 地上卧房 | 3 |
| 地下卧室 | 1 |
| 总卧房 | 4 |
| 家电类 | Water Heater, Water Softener, Water Treatment, 洗碗机, 烘干机, 微波炉, 炉子, 洗衣机, 冰箱 |
| 地下室进展 | 部分完成 |
| 地下室类型 | 全部完成 |
| 施工种类 | 独立屋 |
| 空调 | 中央空调 |
| 外墙 | 乙烯基壁板 |
| Flooring Type | Vinyl, Laminate |
| 地基类型 | 混凝土浇筑 |
| 供暖方式 | 天然气 |
| 供暖类型 | 压力热风 |
| 储存空间 | 3 |
| 内部尺寸 | 1500 - 2000 Sqft |
| 类型 | 独立屋 |
| 设备间 | 市政供水 |
车 位
| Detached Garage | |
| Garage |
土地
| 英亩数 | 无 |
| 围栏类型 | Fenced Yard |
| 土地便利设施 | 公园, 学校 |
| 污水道 | Septic System |
| 土地深度 | 104 Ft ,1 In |
| 土地宽度 | 35 Ft |
| 不规则大小 | 35 X 104.1 Ft ; Irregular - L Shaped |
| 规划描述 | C1-2 |
房 间
| 楼 层 | 类 型 | 长 度 | 宽 度 | 面 积 |
|---|---|---|---|---|
| 二楼 | 卧室 | 4.12 m | 3.24 m | 4.12 m x 3.24 m |
| 二楼 | 第二卧房 | 3.86 m | 3.73 m | 3.86 m x 3.73 m |
| 二楼 | 第三卧房 | 3.24 m | 4.12 m | 3.24 m x 4.12 m |
| 三楼 | 主卧 | 5.2 m | 3.09 m | 5.2 m x 3.09 m |
| 三楼 | 起居室 | 3.22 m | 6.13 m | 3.22 m x 6.13 m |
| 地下室 | Media | 3.27 m | 2.98 m | 3.27 m x 2.98 m |
| 地下室 | 娱乐,游戏房 | 9.23 m | 3.43 m | 9.23 m x 3.43 m |
| 一楼 | 厨房 | 5.11 m | 3.42 m | 5.11 m x 3.42 m |
| 一楼 | 客厅 | 3.27 m | 5.97 m | 3.27 m x 5.97 m |
| 一楼 | 餐厅 | 4.07 m | 3.25 m | 4.07 m x 3.25 m |
设备间
| 有线电视 | 可用 |
https://www.realtor.ca/real-estate/28318153/5297-main-street-clarington-orono-orono








