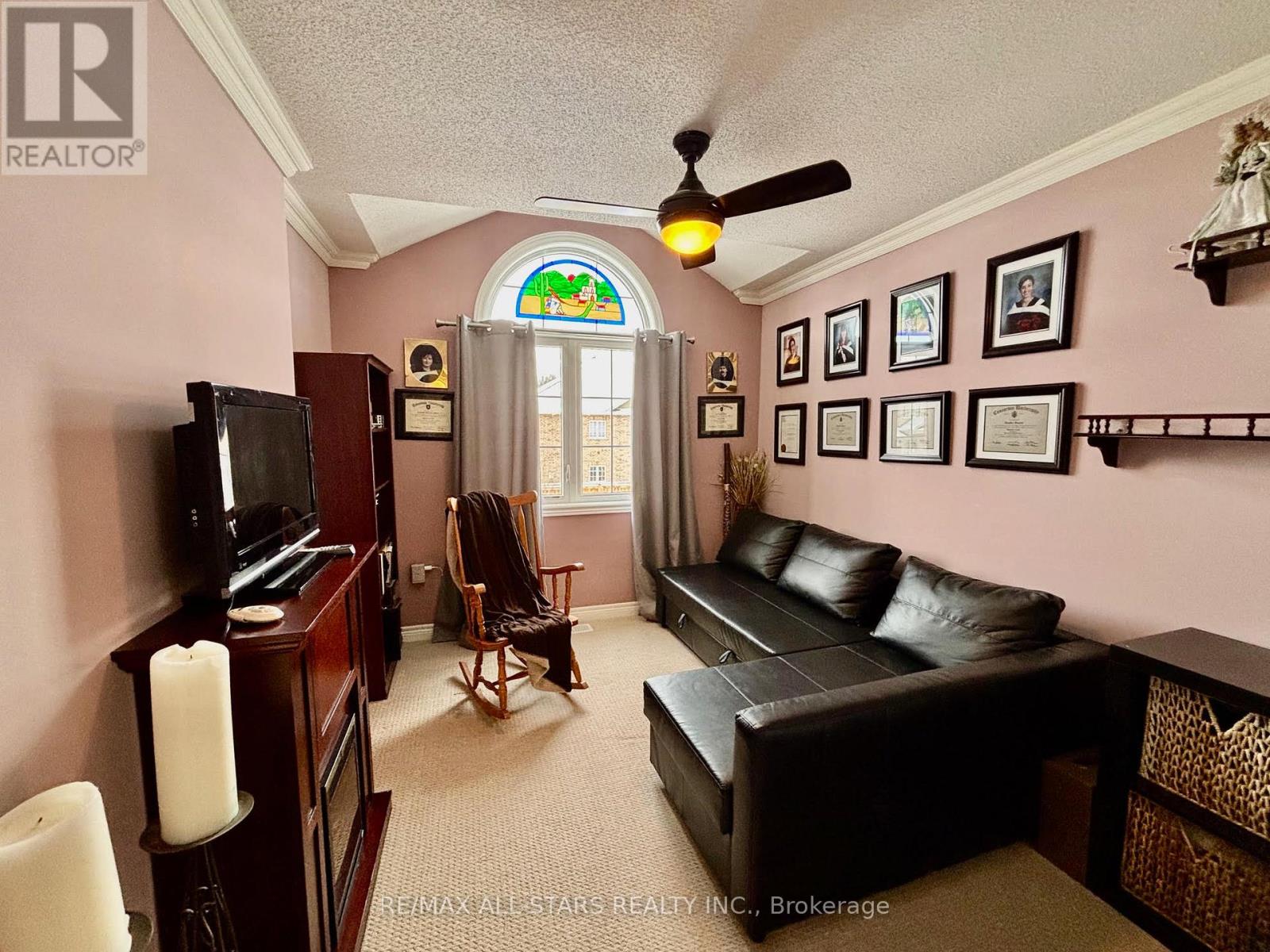3 卧室
4 浴室
1500 - 2000 sqft
壁炉
中央空调
风热取暖
$925,000
Discover the perfect blend of comfort, style, and functionality in this meticulously maintained 3-bedroom, 4-bathroom end-unit townhome, ideally situated on a tranquil, no-exit street with a beautiful ravine backdrop. From the moment you step inside, you'll be impressed by the spacious, light-filled layout and quality finishes throughout. The main floor features elegant hardwood flooring, custom wainscoting, and a gourmet upgraded kitchen that opens seamlessly to the combined family and dining area. Walk out to your private deck, perfect for morning coffee or entertaining guests while enjoying the peaceful view. Upstairs, the second level offers three generously sized bedrooms, including a luxurious primary suite complete with his-and-hers closets and a spa-like 5-piece ensuite bathroom. The fully finished lower level is equally impressive, featuring a separate side entrance, expansive recreation room with a wet bar, oversized windows and a convenient 2-piece bathroomideal for guests and extended family. Located minutes from all amenities, Close to Lake Simcoe for year-round recreation and Easy access to the GTA a commuters dream. This home has been thoughtfully upgraded throughout with no detail overlooked. A true turnkey property just move in and enjoy! (id:43681)
房源概要
|
MLS® Number
|
N12151055 |
|
房源类型
|
民宅 |
|
社区名字
|
Sutton & Jackson's Point |
|
总车位
|
3 |
详 情
|
浴室
|
4 |
|
地上卧房
|
3 |
|
总卧房
|
3 |
|
家电类
|
Central Vacuum |
|
地下室进展
|
已装修 |
|
地下室类型
|
N/a (finished) |
|
施工种类
|
附加的 |
|
空调
|
中央空调 |
|
外墙
|
砖, 石 |
|
壁炉
|
有 |
|
Flooring Type
|
Hardwood, Carpeted, Tile, Vinyl |
|
地基类型
|
水泥 |
|
客人卫生间(不包含洗浴)
|
2 |
|
供暖方式
|
天然气 |
|
供暖类型
|
压力热风 |
|
储存空间
|
2 |
|
内部尺寸
|
1500 - 2000 Sqft |
|
类型
|
联排别墅 |
|
设备间
|
市政供水 |
车 位
土地
|
英亩数
|
无 |
|
污水道
|
Sanitary Sewer |
|
土地深度
|
99 Ft ,8 In |
|
土地宽度
|
24 Ft ,7 In |
|
不规则大小
|
24.6 X 99.7 Ft ; Per Goewarehouse |
房 间
| 楼 层 |
类 型 |
长 度 |
宽 度 |
面 积 |
|
Lower Level |
Office |
2.88 m |
2 m |
2.88 m x 2 m |
|
Lower Level |
娱乐,游戏房 |
5.53 m |
3.75 m |
5.53 m x 3.75 m |
|
一楼 |
厨房 |
2.395 m |
4.03 m |
2.395 m x 4.03 m |
|
一楼 |
家庭房 |
3.66 m |
5.74 m |
3.66 m x 5.74 m |
|
一楼 |
餐厅 |
3.32 m |
3.54 m |
3.32 m x 3.54 m |
|
一楼 |
门厅 |
2.55 m |
6.02 m |
2.55 m x 6.02 m |
|
Upper Level |
主卧 |
4.74 m |
5.75 m |
4.74 m x 5.75 m |
|
Upper Level |
第二卧房 |
2.81 m |
3.63 m |
2.81 m x 3.63 m |
|
Upper Level |
第三卧房 |
2.82 m |
3.69 m |
2.82 m x 3.69 m |
|
Upper Level |
洗衣房 |
1.55 m |
2.3 m |
1.55 m x 2.3 m |
设备间
https://www.realtor.ca/real-estate/28318521/57-scotia-road-georgina-sutton-jacksons-point-sutton-jacksons-point










































