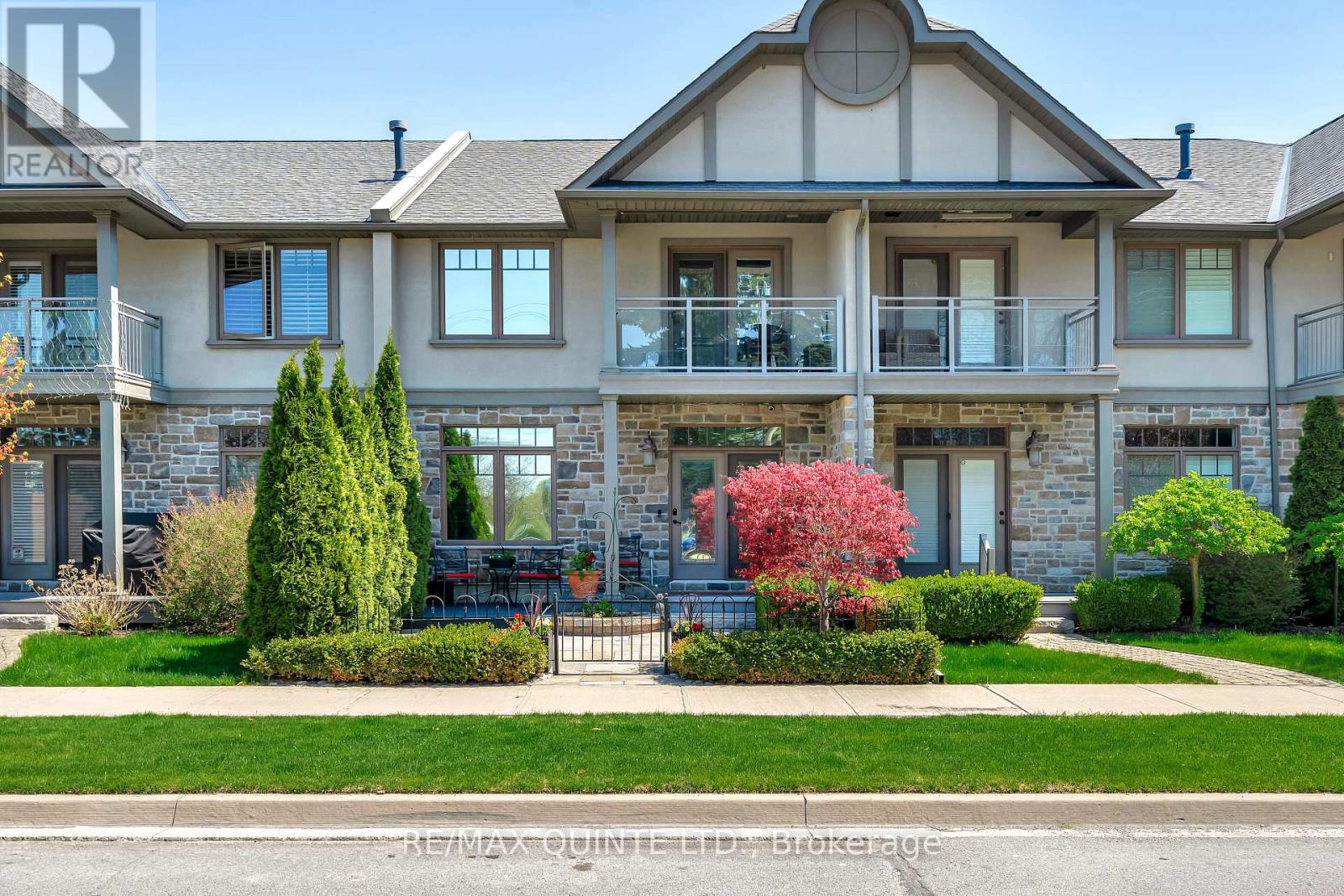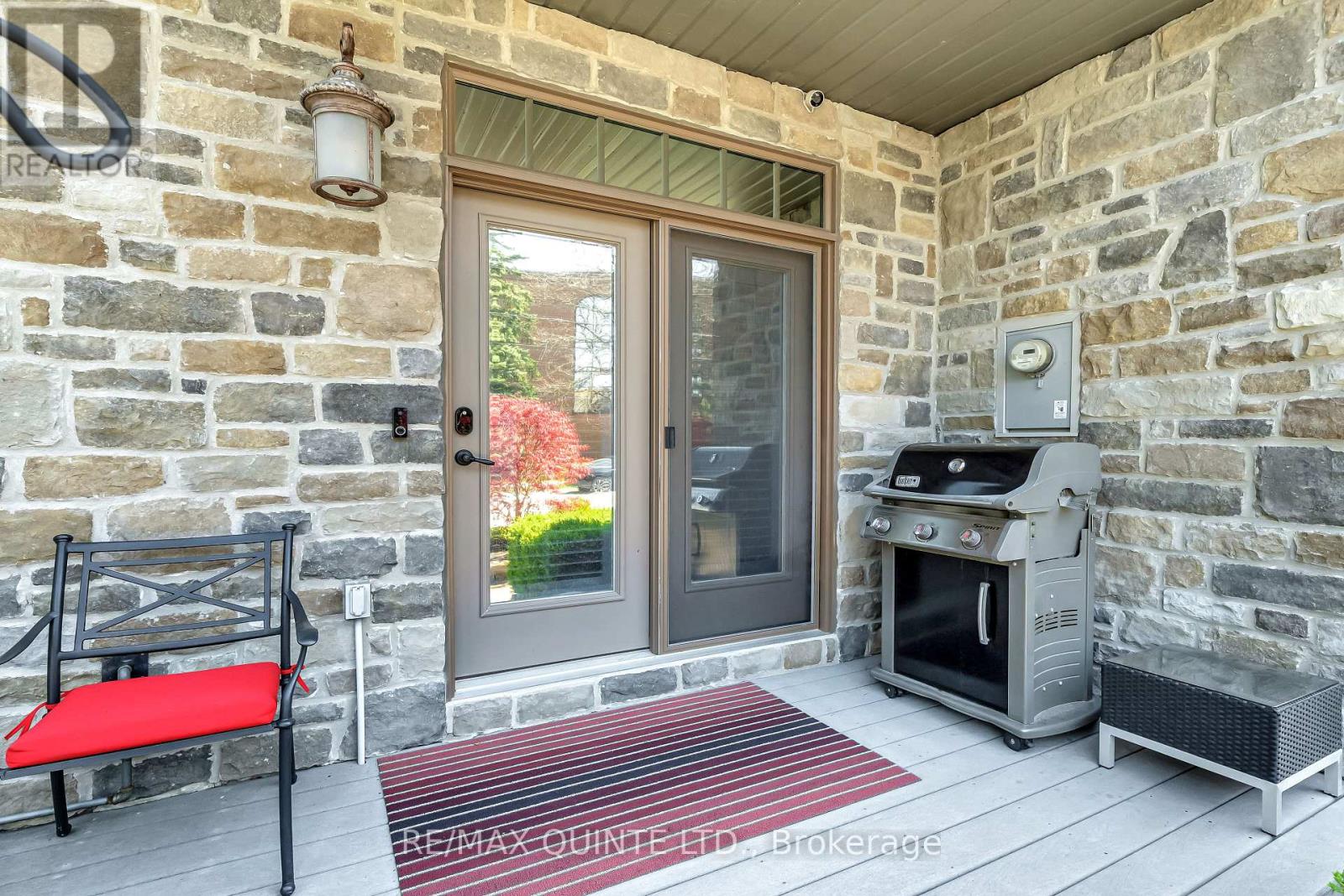2 卧室
3 浴室
2000 - 2500 sqft
壁炉
中央空调
地暖
湖景区
Lawn Sprinkler
$899,900
Welcome to luxurious living in one of Belleville's most desirable waterside communities along the Bay of Quinte, where modern comfort meets elegant design. This exceptional builders model by Duvanco Homes cup runneth over in upgrades and thoughtful enhancements that set it apart from all the rest. From the moment you step inside, the warmth of in-floor heating greets you throughout the main level, creating a cozy and inviting atmosphere year-round.The main floor features an airy open-concept layout with 9-foot California tray ceilings, combining functionality with elevated style. A formal dining room opens seamlessly into the chef-inspired kitchen, complete with granite countertops, walk-in pantry, and high-end finishes. The adjoining great room, anchored by an elegant electric fireplace, is the perfect gathering space and includes walkout access to a professionally landscaped backyard and natural stone patio an ideal retreat for summer evenings.Upstairs, a cathedral-ceiling family room with a second gas fireplace and balcony offers a serene vantage point overlooking the harbour. Two generously sized bedrooms and two spa-inspired bathrooms occupy this level, including a stunning primary suite with skylight, a spacious walk-in closet, and a luxurious ensuite featuring heated floors and granite counters. Additional highlights include a central vacuum system, energy-efficient window tinting, an irrigation system, EV charger wiring in the garage, and breathtaking water views from both levels. Blending lifestyle and location, this home is situated steps from scenic trails, marinas, and all of the city's amenities. It's a rare opportunity to own a showpiece home in a premier location move in and start enjoying every moment. (id:43681)
Open House
现在这个房屋大家可以去Open House参观了!
开始于:
12:00 pm
结束于:
2:00 pm
房源概要
|
MLS® Number
|
X12151328 |
|
房源类型
|
民宅 |
|
社区名字
|
Belleville Ward |
|
附近的便利设施
|
公共交通, 公园, 医院 |
|
特征
|
Cul-de-sac |
|
总车位
|
2 |
|
结构
|
Patio(s) |
|
View Type
|
View Of Water |
|
湖景类型
|
湖景房 |
详 情
|
浴室
|
3 |
|
地上卧房
|
2 |
|
总卧房
|
2 |
|
Age
|
6 To 15 Years |
|
公寓设施
|
Fireplace(s) |
|
家电类
|
Central Vacuum, Blinds, 洗碗机, 烘干机, Garage Door Opener, 微波炉, 炉子, 洗衣机, 冰箱 |
|
施工种类
|
附加的 |
|
空调
|
中央空调 |
|
外墙
|
石, 灰泥 |
|
壁炉
|
有 |
|
Fireplace Total
|
2 |
|
地基类型
|
Slab |
|
客人卫生间(不包含洗浴)
|
1 |
|
供暖方式
|
天然气 |
|
供暖类型
|
地暖 |
|
储存空间
|
2 |
|
内部尺寸
|
2000 - 2500 Sqft |
|
类型
|
联排别墅 |
|
设备间
|
市政供水 |
车 位
土地
|
英亩数
|
无 |
|
土地便利设施
|
公共交通, 公园, 医院 |
|
Landscape Features
|
Lawn Sprinkler |
|
污水道
|
Sanitary Sewer |
|
土地深度
|
111 Ft ,2 In |
|
土地宽度
|
23 Ft |
|
不规则大小
|
23 X 111.2 Ft |
|
规划描述
|
R5-5 |
房 间
| 楼 层 |
类 型 |
长 度 |
宽 度 |
面 积 |
|
二楼 |
浴室 |
2.5 m |
1.71 m |
2.5 m x 1.71 m |
|
二楼 |
设备间 |
2.18 m |
1.71 m |
2.18 m x 1.71 m |
|
二楼 |
其它 |
1.35 m |
1.71 m |
1.35 m x 1.71 m |
|
二楼 |
家庭房 |
5.22 m |
6.64 m |
5.22 m x 6.64 m |
|
二楼 |
主卧 |
4.47 m |
3.68 m |
4.47 m x 3.68 m |
|
二楼 |
浴室 |
4.13 m |
2.59 m |
4.13 m x 2.59 m |
|
二楼 |
第二卧房 |
4.57 m |
3.16 m |
4.57 m x 3.16 m |
|
一楼 |
门厅 |
1.73 m |
2.4 m |
1.73 m x 2.4 m |
|
一楼 |
餐厅 |
4.32 m |
5.49 m |
4.32 m x 5.49 m |
|
一楼 |
浴室 |
1.98 m |
1.02 m |
1.98 m x 1.02 m |
|
一楼 |
厨房 |
3.88 m |
4.14 m |
3.88 m x 4.14 m |
|
一楼 |
Eating Area |
4.9 m |
2.9 m |
4.9 m x 2.9 m |
|
一楼 |
客厅 |
5.83 m |
3.77 m |
5.83 m x 3.77 m |
https://www.realtor.ca/real-estate/28318553/44-24-south-church-street-belleville-belleville-ward-belleville-ward




















































