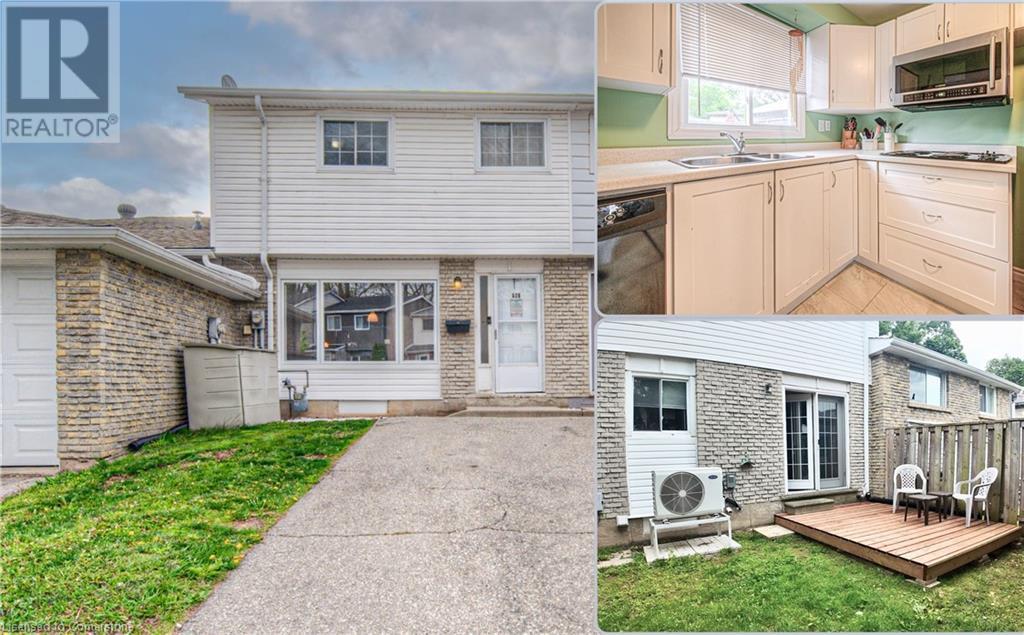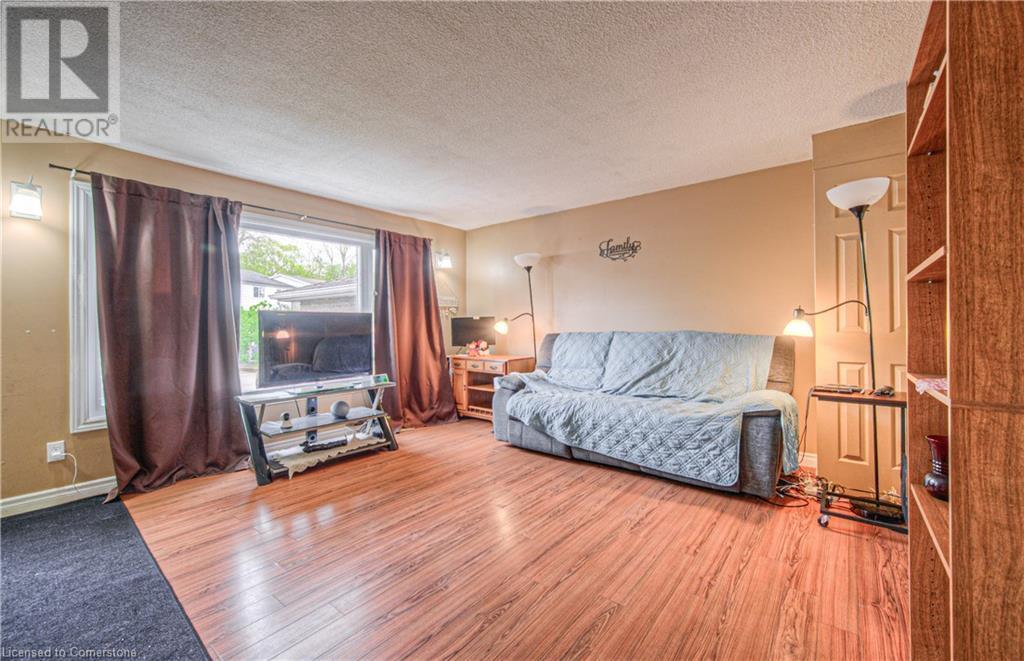3 卧室
1 浴室
1541 sqft
两层
中央空调
风热取暖
$399,999
NO MONTHLY FEES, FULLY FENCED BACKYARD FOR UNDER $500K! This freehold 3-bedroom townhome offers incredible value in the growing community of Preston Heights — just 5 minutes to Highway 401, making it a perfect fit for commuters or first-time buyers. The main floor features a bright living area, eat-in kitchen with ample cabinetry, and a walkout to a private, fully fenced backyard. Upstairs, enjoy 3 well-sized bedrooms and a full 4-piece bath. The partially finished basement adds flexibility for future living space or extra storage. Driveway can accommodate one large vehicle or two small vehicles. Situated close to everyday essentials: walking distance to schools, steps to Greenway Park and Riverside trails, and minutes to Conestoga College, Cambridge Memorial Hospital, Costco/Shopping, and Preston Towne Centre for local shops, cafes, and dining. With public transit nearby and a strong sense of community, this is affordable homeownership with location on your side. Furnace, air-conditioner, hot water tank & new front window upgraded (2022). (id:43681)
房源概要
|
MLS® Number
|
40727483 |
|
房源类型
|
民宅 |
|
附近的便利设施
|
公园, 礼拜场所 |
|
设备类型
|
热水器 |
|
总车位
|
2 |
|
租赁设备类型
|
热水器 |
详 情
|
浴室
|
1 |
|
地上卧房
|
3 |
|
总卧房
|
3 |
|
家电类
|
烘干机, 微波炉, 冰箱, 炉子, Water Softener, 洗衣机 |
|
建筑风格
|
2 层 |
|
地下室进展
|
部分完成 |
|
地下室类型
|
全部完成 |
|
施工种类
|
附加的 |
|
空调
|
中央空调 |
|
外墙
|
砖 Veneer, 乙烯基壁板 |
|
地基类型
|
混凝土浇筑 |
|
供暖方式
|
天然气 |
|
供暖类型
|
压力热风 |
|
储存空间
|
2 |
|
内部尺寸
|
1541 Sqft |
|
类型
|
联排别墅 |
|
设备间
|
市政供水 |
土地
|
英亩数
|
无 |
|
围栏类型
|
Fence |
|
土地便利设施
|
公园, 宗教场所 |
|
污水道
|
城市污水处理系统 |
|
土地深度
|
80 Ft |
|
土地宽度
|
19 Ft |
|
规划描述
|
Rm4 |
房 间
| 楼 层 |
类 型 |
长 度 |
宽 度 |
面 积 |
|
二楼 |
卧室 |
|
|
9'10'' x 13'2'' |
|
二楼 |
主卧 |
|
|
9'10'' x 13'10'' |
|
二楼 |
卧室 |
|
|
8'5'' x 9'8'' |
|
二楼 |
四件套浴室 |
|
|
Measurements not available |
|
地下室 |
Storage |
|
|
18'0'' x 13'3'' |
|
地下室 |
Storage |
|
|
17'10'' x 11'8'' |
|
一楼 |
客厅 |
|
|
14'2'' x 14'0'' |
|
一楼 |
厨房 |
|
|
8'2'' x 11'1'' |
|
一楼 |
餐厅 |
|
|
9'3'' x 11'1'' |
https://www.realtor.ca/real-estate/28318616/528-parkview-crescent-cambridge























