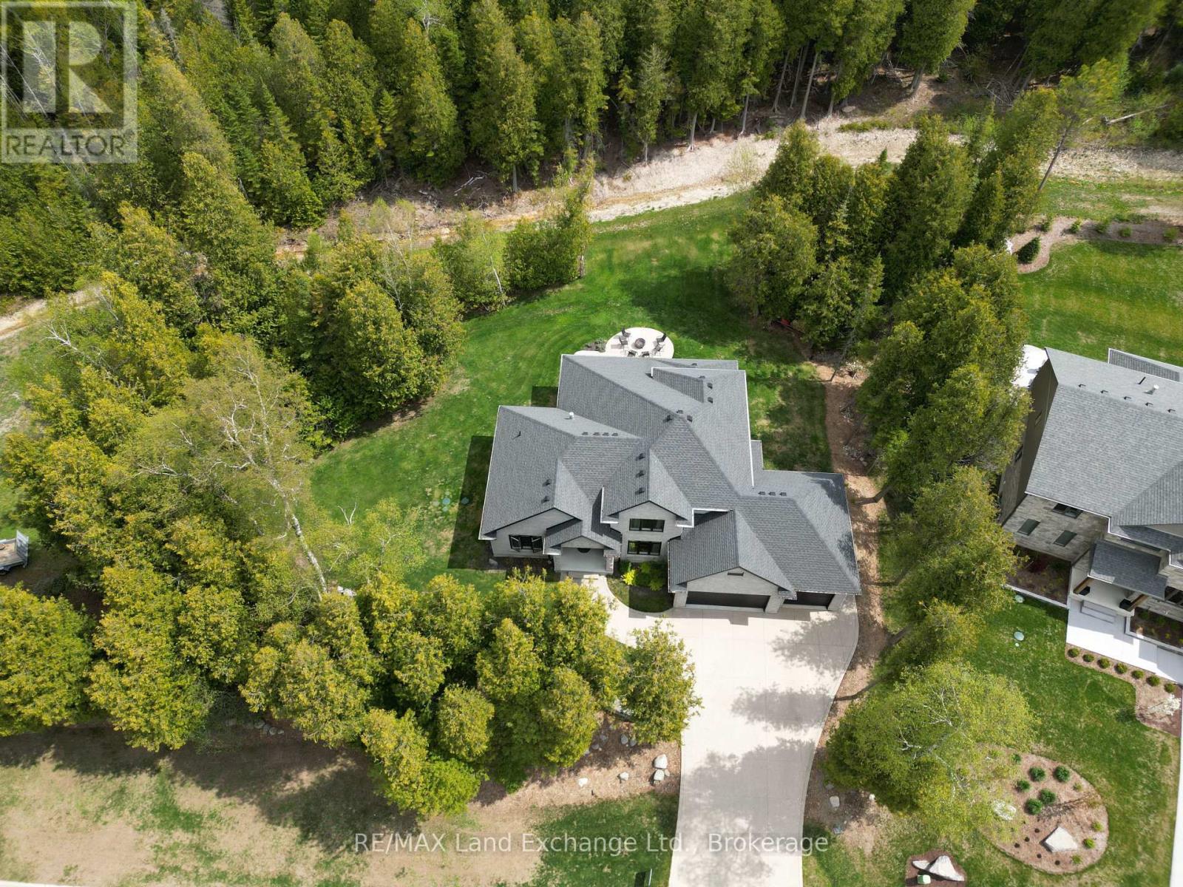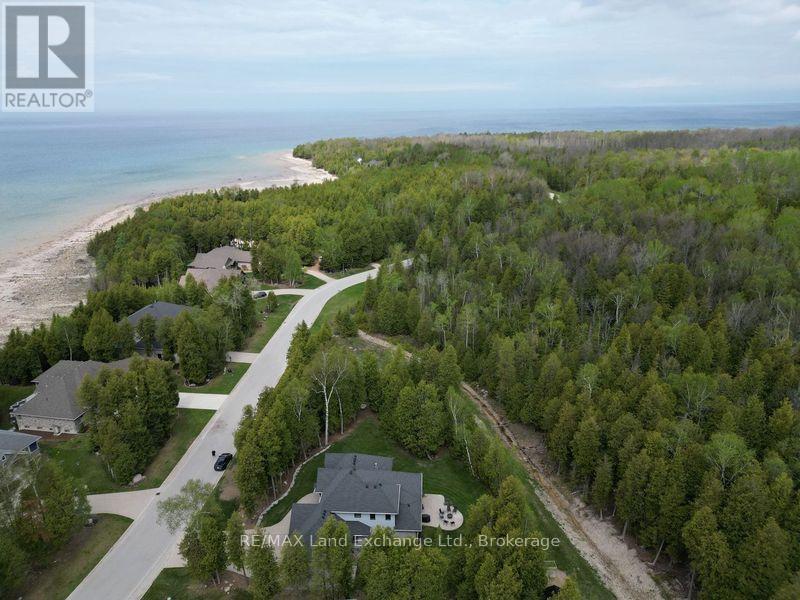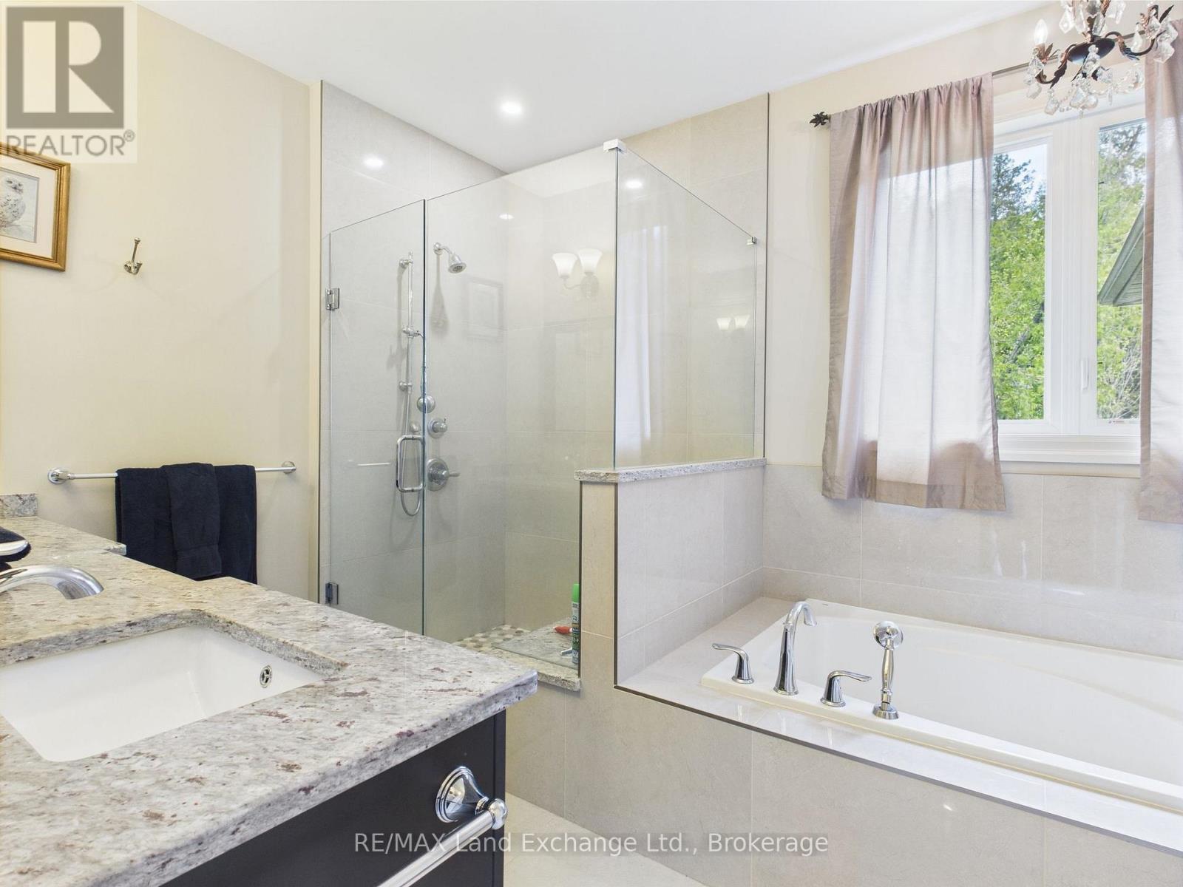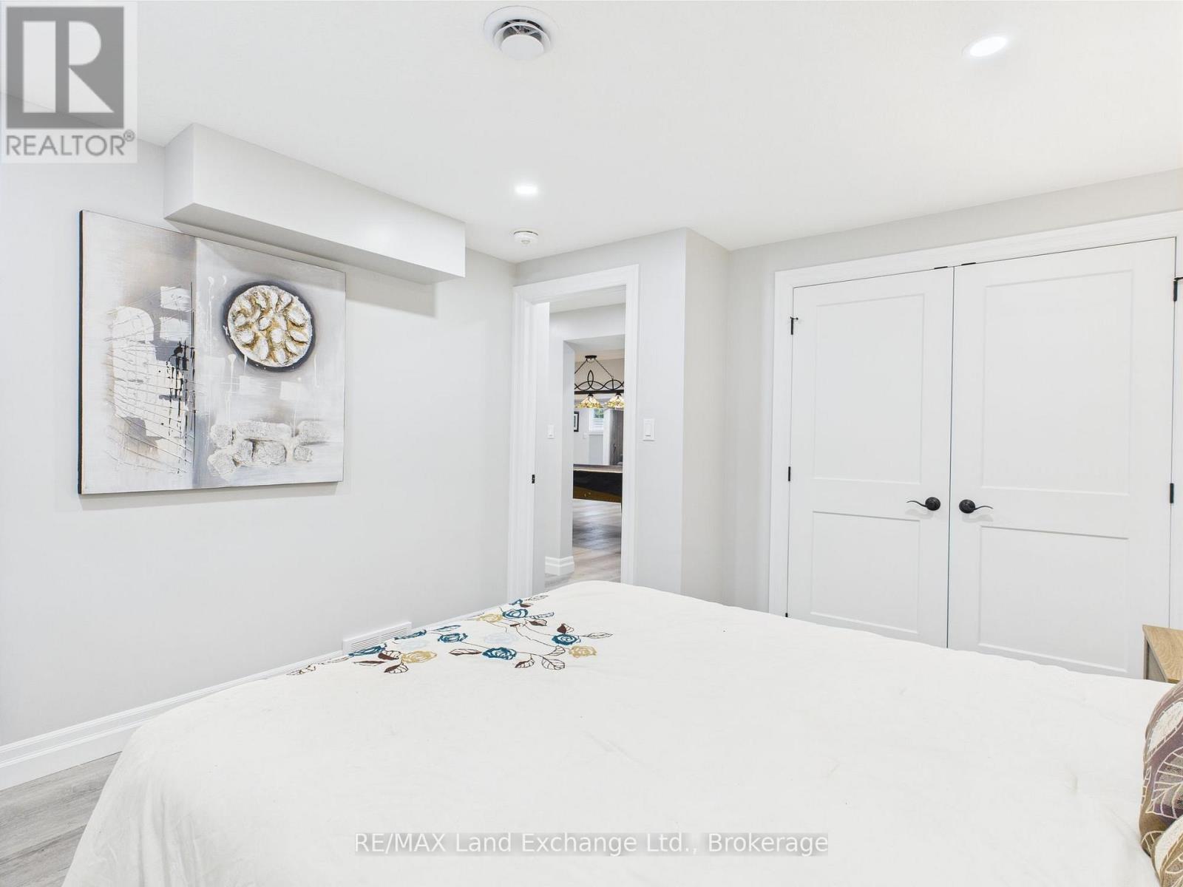4 卧室
4 浴室
2000 - 2500 sqft
壁炉
中央空调
风热取暖
Landscaped
$1,230,000
Welcome home to luxury lakeside living in beautiful Mystic Cove! This sought-after prestigious lakefront community provides a peaceful location offering spacious treed lots and multiple access points to enjoy the lake and our world-famous sunsets! Built in 2017 by renowned local builder Bogdanovic Construction, this home exudes quality and style, boasting exceptional curb appeal. The extensive landscaping features an armour stone retaining wall, concrete driveway, walkways, gardens and a lovely rear patio. The elegant foyer welcomes you into an open floor plan with hardwood and ceramic flooring, office/den, great room with natural gas fireplace and 11' ceilings, kitchen with dinette overlooking the spacious secluded back yard and patio. Enjoy quiet summer evenings lounging in the screened porch or around the firepit, where privacy and nature abounds. The main floor primary suite offers his/hers closets, and an ensuite with tile shower and luxurious soaker tub. Upstairs there are 2 more spacious bedrooms, perfect for children or guests, one with a walk-in closet and a 4-pc hall bath. The professionally finished basement offers ample space for recreation and entertaining from the cozy TV area, to the rustic dry bar, the pool table (negotiable) and dart board. Featuring another large bedroom and full bathroom, a gym/den or additional office, vinyl plank flooring throughout, this is the perfect spot for family and friends to gather. Enjoy a relaxing stroll on the Mystic Cove trail behind the property, or along the stunning natural Lake Huron shoreline and take advantage of everything this upscale neighbourhood has to offer! This is an exceptional, quality-built home in an exclusive area where properties rarely become available - book your showing today and discover this well-kept secret just north of Kincardine! (id:43681)
Open House
现在这个房屋大家可以去Open House参观了!
开始于:
1:00 pm
结束于:
2:30 pm
房源概要
|
MLS® Number
|
X12151286 |
|
房源类型
|
民宅 |
|
社区名字
|
Kincardine |
|
附近的便利设施
|
Beach |
|
社区特征
|
School Bus |
|
特征
|
树木繁茂的地区, Conservation/green Belt, Sump Pump |
|
总车位
|
7 |
|
结构
|
Porch, 棚 |
详 情
|
浴室
|
4 |
|
地上卧房
|
3 |
|
地下卧室
|
1 |
|
总卧房
|
4 |
|
Age
|
6 To 15 Years |
|
公寓设施
|
Fireplace(s) |
|
家电类
|
Water Heater, Water Meter, 洗碗机, 烘干机, Garage Door Opener, 微波炉, 炉子, 洗衣机, 窗帘, 冰箱 |
|
地下室进展
|
已装修 |
|
地下室类型
|
全完工 |
|
施工种类
|
独立屋 |
|
空调
|
中央空调 |
|
外墙
|
石, 砖 |
|
壁炉
|
有 |
|
Fireplace Total
|
1 |
|
地基类型
|
混凝土浇筑 |
|
客人卫生间(不包含洗浴)
|
1 |
|
供暖方式
|
天然气 |
|
供暖类型
|
压力热风 |
|
储存空间
|
2 |
|
内部尺寸
|
2000 - 2500 Sqft |
|
类型
|
独立屋 |
|
设备间
|
市政供水 |
车 位
土地
|
英亩数
|
无 |
|
土地便利设施
|
Beach |
|
Landscape Features
|
Landscaped |
|
污水道
|
Septic System |
|
土地深度
|
151 Ft |
|
土地宽度
|
142 Ft |
|
不规则大小
|
142 X 151 Ft ; Irregular |
|
规划描述
|
R1 |
房 间
| 楼 层 |
类 型 |
长 度 |
宽 度 |
面 积 |
|
二楼 |
第二卧房 |
4 m |
3.65 m |
4 m x 3.65 m |
|
二楼 |
第三卧房 |
4.14 m |
4.21 m |
4.14 m x 4.21 m |
|
地下室 |
Bedroom 4 |
|
|
Measurements not available |
|
地下室 |
衣帽间 |
|
|
Measurements not available |
|
地下室 |
娱乐,游戏房 |
|
|
Measurements not available |
|
地下室 |
其它 |
|
|
Measurements not available |
|
地下室 |
设备间 |
|
|
Measurements not available |
|
一楼 |
门厅 |
3.07 m |
1.7 m |
3.07 m x 1.7 m |
|
一楼 |
Study |
4.14 m |
4.14 m |
4.14 m x 4.14 m |
|
一楼 |
主卧 |
3.69 m |
4.45 m |
3.69 m x 4.45 m |
|
一楼 |
洗衣房 |
5.54 m |
2.62 m |
5.54 m x 2.62 m |
|
一楼 |
厨房 |
4.6 m |
3.65 m |
4.6 m x 3.65 m |
|
一楼 |
餐厅 |
4.6 m |
3.26 m |
4.6 m x 3.26 m |
|
一楼 |
大型活动室 |
5.21 m |
5.88 m |
5.21 m x 5.88 m |
|
一楼 |
Sunroom |
6.2 m |
3.05 m |
6.2 m x 3.05 m |
设备间
https://www.realtor.ca/real-estate/28318681/158-upper-lorne-beach-road-kincardine-kincardine















































