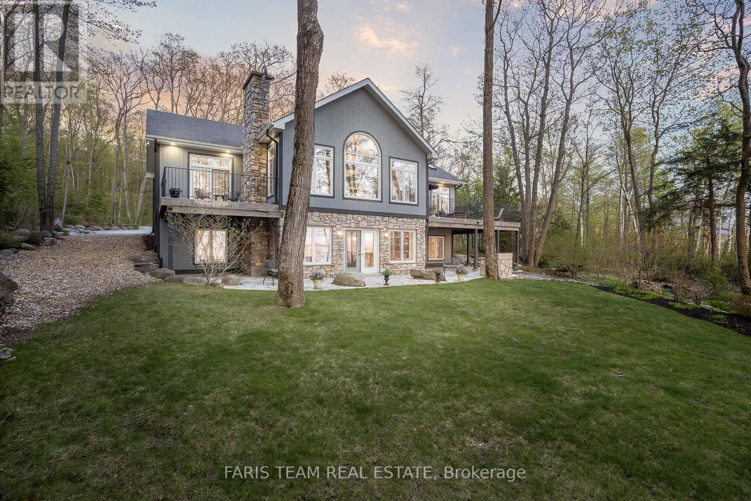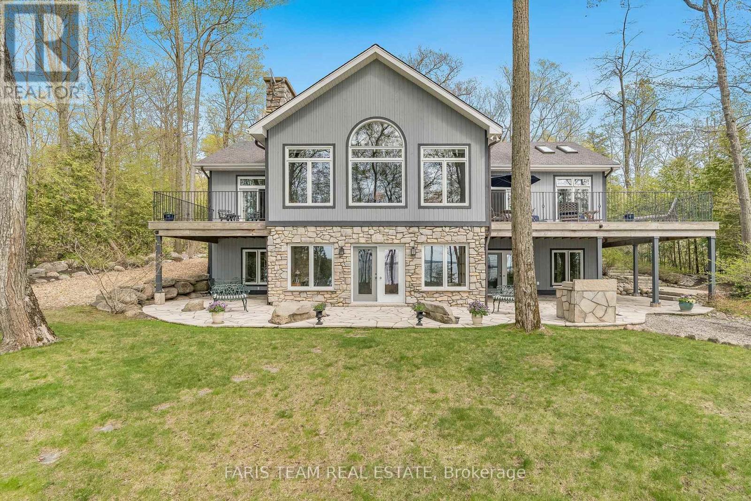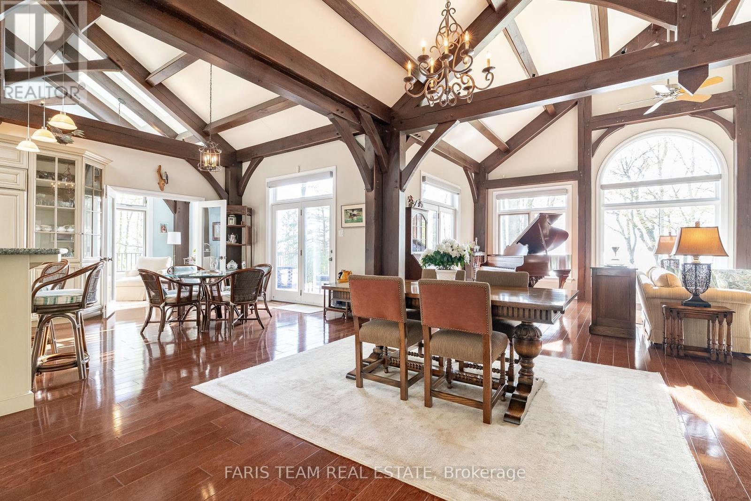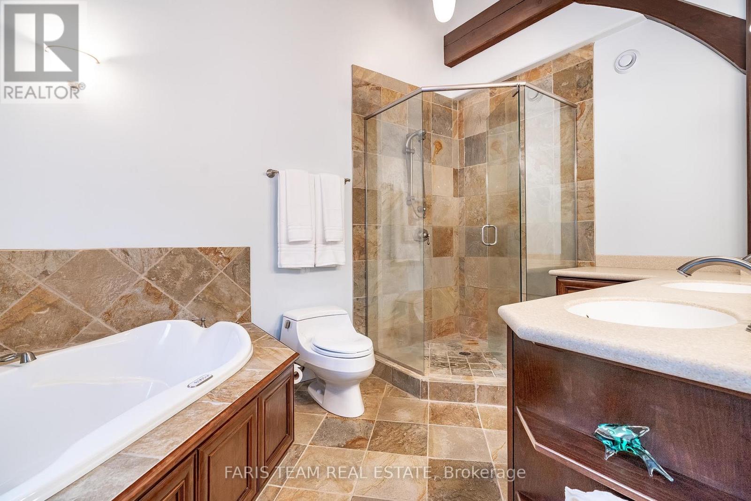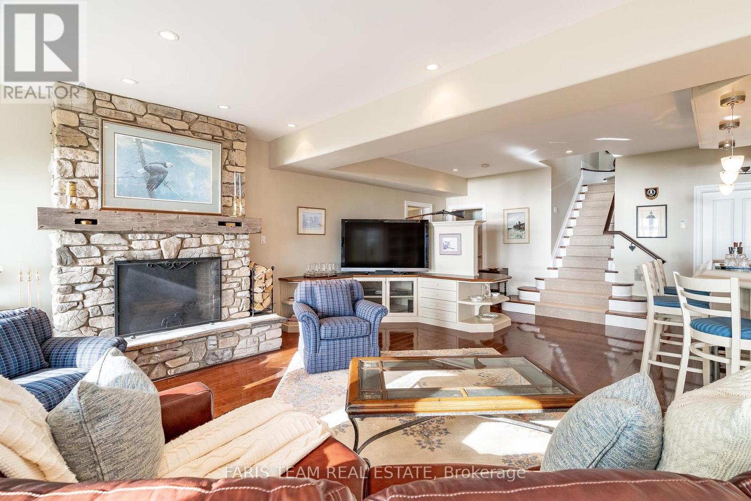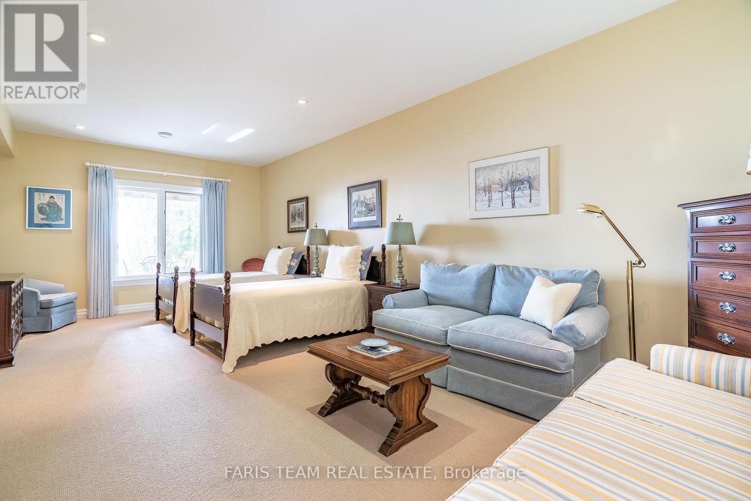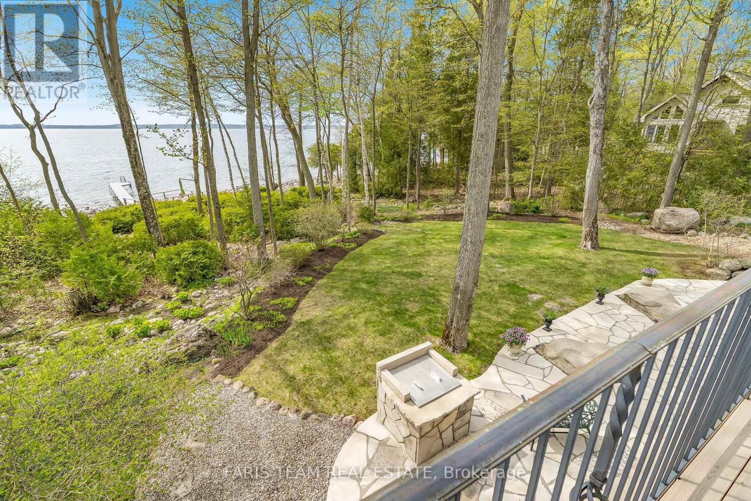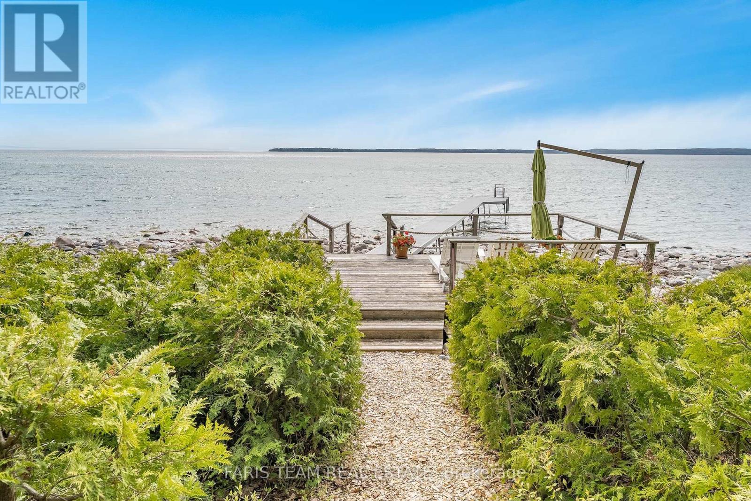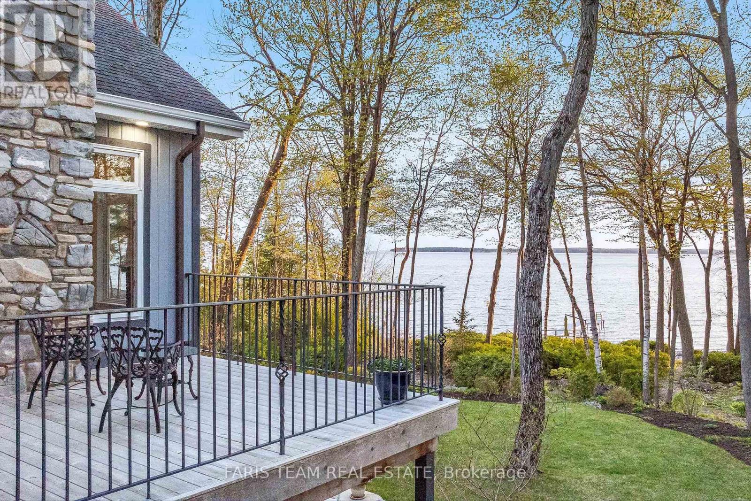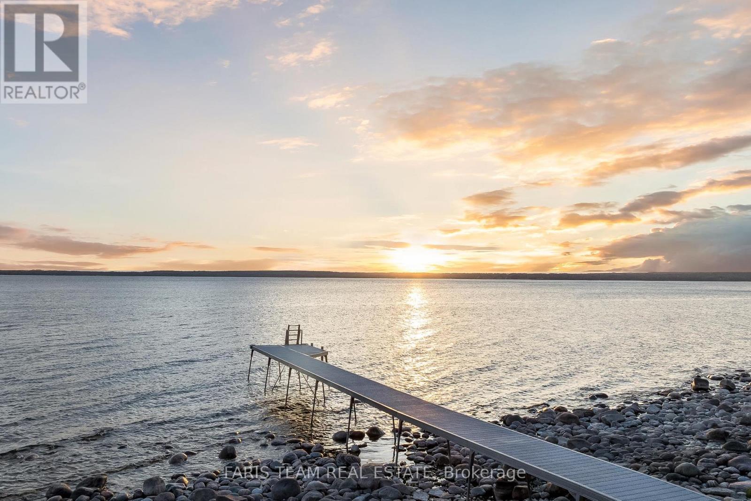3 卧室
4 浴室
3500 - 5000 sqft
平房
壁炉
中央空调
风热取暖
湖景区
面积
$3,175,000
Top 5 Reasons You Will Love This Home: 1) Exquisite home set on over 2-acres of pristine waterfront, boasting over 150' of frontage, stunning western exposure, and nestled within an exclusive estate community 2) Expertly crafted with exceptional attention to detail, featuring breathtaking views, expansive outdoor decks, and striking open-concept timber frame construction and accents 3) Showcasing an impeccable kitchen with a cozy sunroom and breakfast nook anchored by a gorgeous granite stone fireplace and soaring vaulted ceilings 4) Grand primary suite with lofty ceilings, sweeping water views, a spacious walk-in closet, and a luxury ensuite 5) Privately set back from the road with beautifully landscaped grounds and a charming self-contained loft suite complete with kitchenette, laundry, living area, and bedroom. 4,304 above grade sq.ft. Visit our website for more detailed information. (id:43681)
房源概要
|
MLS® Number
|
S12151256 |
|
房源类型
|
民宅 |
|
社区名字
|
Rural Tiny |
|
Easement
|
Unknown |
|
特征
|
树木繁茂的地区 |
|
总车位
|
13 |
|
结构
|
Deck, Dock |
|
View Type
|
View, Unobstructed Water View |
|
Water Front Name
|
Georgian Bay |
|
湖景类型
|
湖景房 |
详 情
|
浴室
|
4 |
|
地上卧房
|
3 |
|
总卧房
|
3 |
|
Age
|
16 To 30 Years |
|
公寓设施
|
Fireplace(s) |
|
家电类
|
Water Heater, Alarm System, Central Vacuum, Humidifier, Water Treatment, Wine Fridge, 冰箱 |
|
建筑风格
|
平房 |
|
地下室进展
|
已装修 |
|
地下室功能
|
Walk Out |
|
地下室类型
|
全完工 |
|
施工种类
|
独立屋 |
|
空调
|
中央空调 |
|
外墙
|
木头, 石 |
|
壁炉
|
有 |
|
Fireplace Total
|
3 |
|
Flooring Type
|
Hardwood |
|
地基类型
|
混凝土浇筑 |
|
客人卫生间(不包含洗浴)
|
1 |
|
供暖方式
|
Propane |
|
供暖类型
|
压力热风 |
|
储存空间
|
1 |
|
内部尺寸
|
3500 - 5000 Sqft |
|
类型
|
独立屋 |
|
设备间
|
Dug Well |
车 位
土地
|
入口类型
|
Year-round Access, Private Docking |
|
英亩数
|
有 |
|
污水道
|
Septic System |
|
土地深度
|
639 Ft |
|
土地宽度
|
150 Ft |
|
不规则大小
|
150 X 639 Ft |
|
规划描述
|
Sr |
房 间
| 楼 层 |
类 型 |
长 度 |
宽 度 |
面 积 |
|
Lower Level |
Office |
5.99 m |
4.29 m |
5.99 m x 4.29 m |
|
Lower Level |
卧室 |
7.46 m |
3.99 m |
7.46 m x 3.99 m |
|
Lower Level |
其它 |
2.43 m |
2.22 m |
2.43 m x 2.22 m |
|
Lower Level |
大型活动室 |
8.52 m |
6.94 m |
8.52 m x 6.94 m |
|
Lower Level |
起居室 |
4.12 m |
2.22 m |
4.12 m x 2.22 m |
|
一楼 |
厨房 |
4.19 m |
3.87 m |
4.19 m x 3.87 m |
|
一楼 |
Eating Area |
3.87 m |
3.47 m |
3.87 m x 3.47 m |
|
一楼 |
餐厅 |
4.91 m |
4.28 m |
4.91 m x 4.28 m |
|
一楼 |
大型活动室 |
7.35 m |
6.65 m |
7.35 m x 6.65 m |
|
一楼 |
Sunroom |
3.77 m |
2.22 m |
3.77 m x 2.22 m |
|
一楼 |
主卧 |
8.29 m |
4.08 m |
8.29 m x 4.08 m |
|
一楼 |
洗衣房 |
3.73 m |
2.2 m |
3.73 m x 2.2 m |
|
Upper Level |
Loft |
6.58 m |
6.13 m |
6.58 m x 6.13 m |
|
Upper Level |
卧室 |
6.07 m |
3.98 m |
6.07 m x 3.98 m |
https://www.realtor.ca/real-estate/28318869/230-melissa-lane-tiny-rural-tiny


