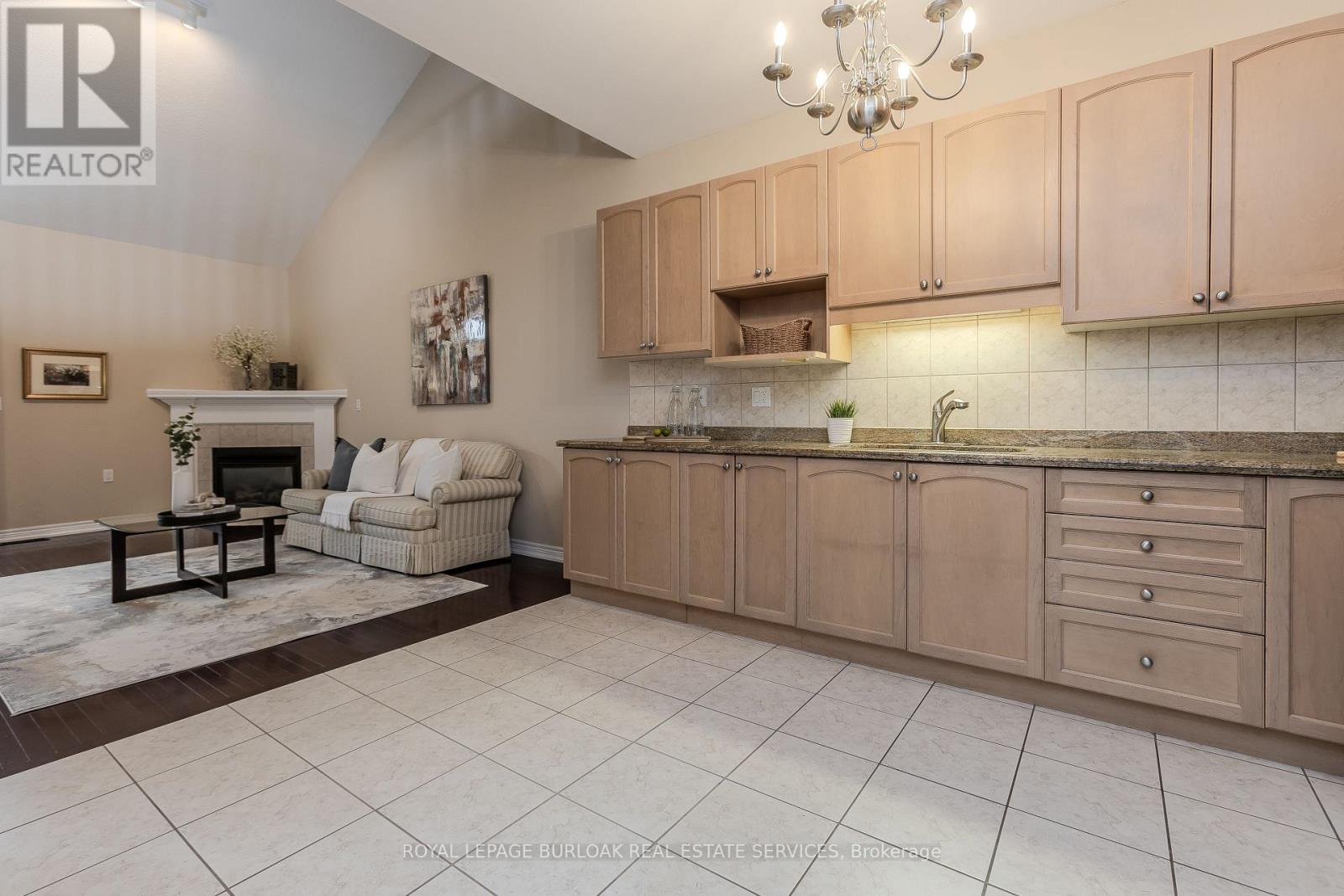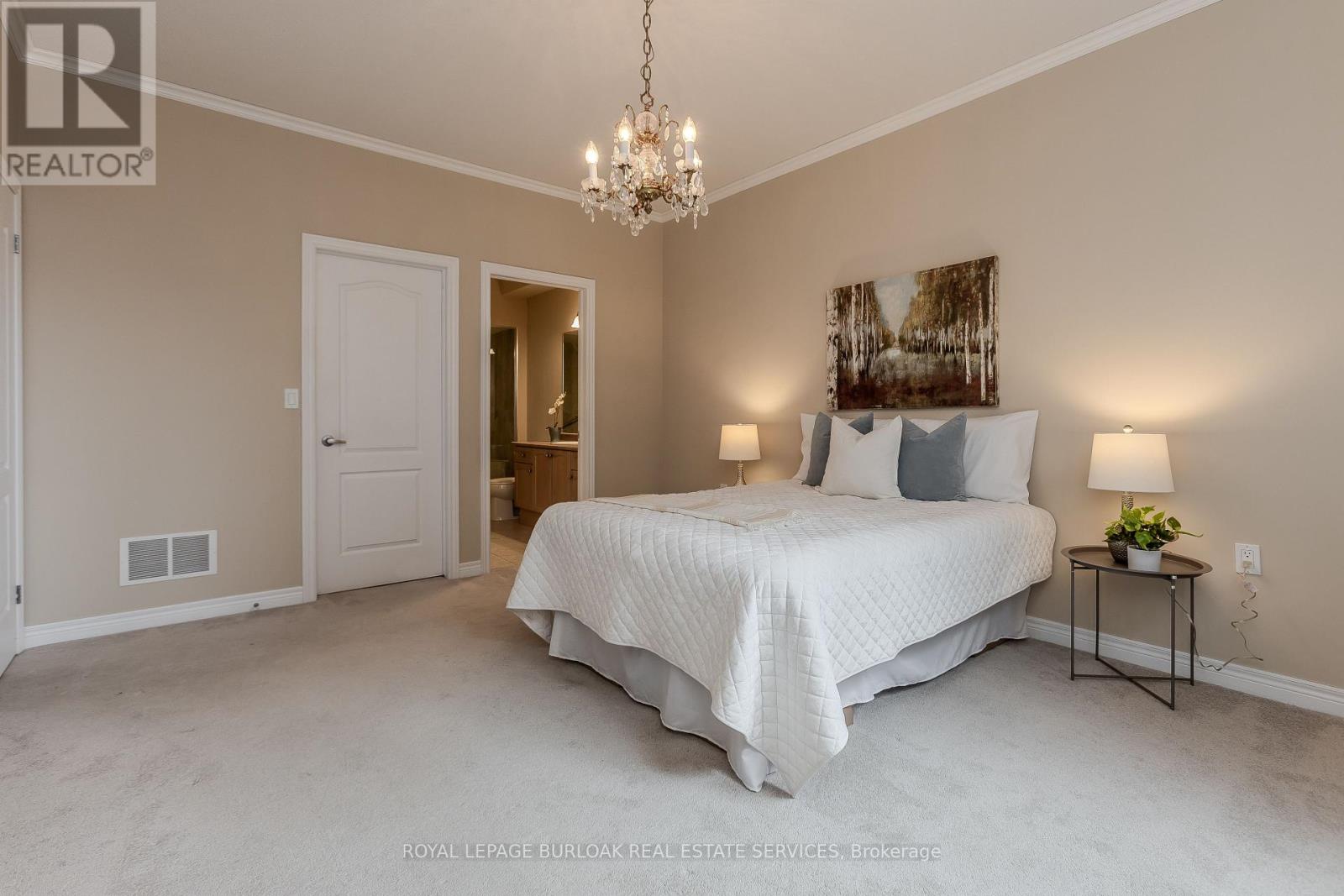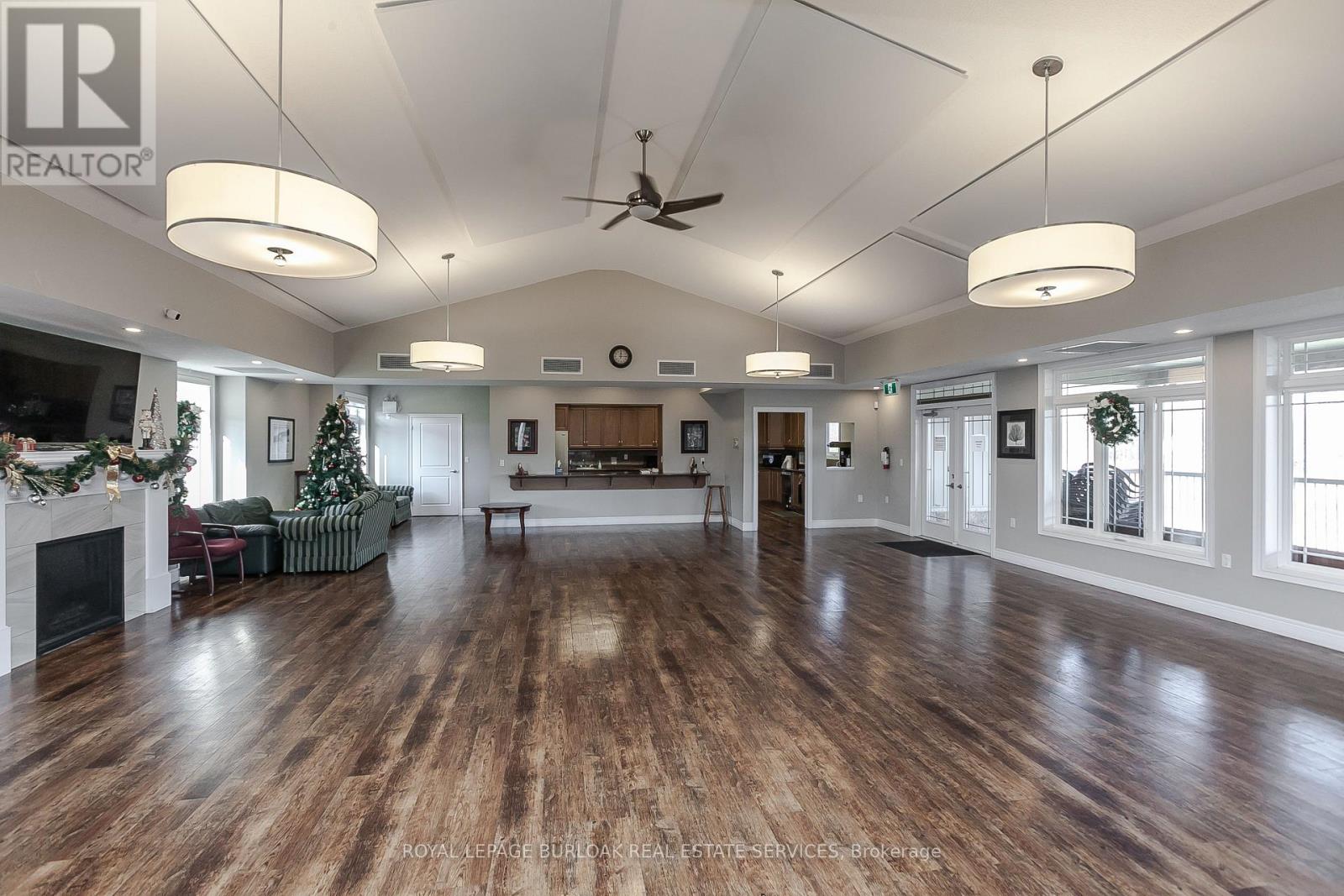3 卧室
3 浴室
1600 - 1799 sqft
壁炉
中央空调
风热取暖
$1,049,000管理费,Common Area Maintenance, Insurance
$477.07 每月
Welcome to this meticulously maintained townhome located in the highly sought-after Villages of Brantwell, a premier adult lifestyle community that offers both comfort and connection. Perfectly suited for those looking to grow into a welcoming, community-oriented neighbourhood, this home is steps away from the vibrant community clubhouse, where you can take part in yoga, social gatherings, and a variety of events year-round. The charming stone and brick façade is framed by beautiful perennial gardens that provide an inviting first impression. Step inside to 1,719 SF of living space with a bright and welcoming entry with soaring ceilings, setting the tone for the open-concept design throughout the main floor. The spacious kitchen is a true highlight, featuring granite countertops, tile backsplash, stainless steel appliances, a dedicated coffee bar, and ample cabinetry perfect for everyday living and entertaining. The living room boasts a rich hardwood floor, a cozy gas fireplace, a sloped ceiling, and direct walkout to a private yard ideal for enjoying morning coffee or evening downtime. The main floor primary bedroom offers convenient living, complete with a large picture window, walk-in closet, and a modern 3pc ensuite featuring a glass walk-in shower with built-in bench. An additional large bedroom and 2pc powder room round out the main level. Upstairs, the spacious loft landing offers flexible space for a home office, lounge, or family room. A generously sized bedroom with walk-in closet and a 4pc bathroom completes the upper level perfect for guests. The backyard features a partially fenced concrete patio with privacy trees an ideal spot for a morning coffee or quiet relaxation. This home is the perfect blend of lifestyle, community, and comfort in one of Burlington's most desirable enclaves. Just minutes away from shopping, dining, highways, golf and more! Don't miss out! (id:43681)
房源概要
|
MLS® Number
|
W12151281 |
|
房源类型
|
民宅 |
|
社区名字
|
Tansley |
|
附近的便利设施
|
公共交通 |
|
社区特征
|
Pet Restrictions, 社区活动中心 |
|
特征
|
In Suite Laundry |
|
总车位
|
2 |
|
结构
|
Clubhouse |
详 情
|
浴室
|
3 |
|
地上卧房
|
3 |
|
总卧房
|
3 |
|
Age
|
16 To 30 Years |
|
公寓设施
|
Recreation Centre, 宴会厅, Visitor Parking, Fireplace(s) |
|
家电类
|
Water Heater, Garage Door Opener Remote(s), 烘干机, 炉子, 洗衣机, 窗帘, 冰箱 |
|
地下室进展
|
已完成 |
|
地下室类型
|
Full (unfinished) |
|
空调
|
中央空调 |
|
外墙
|
砖, 石 |
|
壁炉
|
有 |
|
Fireplace Total
|
1 |
|
地基类型
|
混凝土浇筑 |
|
客人卫生间(不包含洗浴)
|
1 |
|
供暖方式
|
天然气 |
|
供暖类型
|
压力热风 |
|
储存空间
|
2 |
|
内部尺寸
|
1600 - 1799 Sqft |
|
类型
|
联排别墅 |
车 位
土地
房 间
| 楼 层 |
类 型 |
长 度 |
宽 度 |
面 积 |
|
二楼 |
起居室 |
5.43 m |
4.74 m |
5.43 m x 4.74 m |
|
二楼 |
卧室 |
3.78 m |
5.08 m |
3.78 m x 5.08 m |
|
二楼 |
浴室 |
3.07 m |
1.9 m |
3.07 m x 1.9 m |
|
地下室 |
其它 |
7.62 m |
16.38 m |
7.62 m x 16.38 m |
|
一楼 |
卧室 |
2.87 m |
3.32 m |
2.87 m x 3.32 m |
|
一楼 |
浴室 |
1.75 m |
1.75 m |
1.75 m x 1.75 m |
|
一楼 |
厨房 |
4.44 m |
3.88 m |
4.44 m x 3.88 m |
|
一楼 |
洗衣房 |
1.54 m |
1.9 m |
1.54 m x 1.9 m |
|
一楼 |
家庭房 |
3.7 m |
4.9 m |
3.7 m x 4.9 m |
|
一楼 |
主卧 |
3.78 m |
4.54 m |
3.78 m x 4.54 m |
|
一楼 |
浴室 |
1.67 m |
2.37 m |
1.67 m x 2.37 m |
https://www.realtor.ca/real-estate/28318909/97-2125-itabashi-way-burlington-tansley-tansley










































