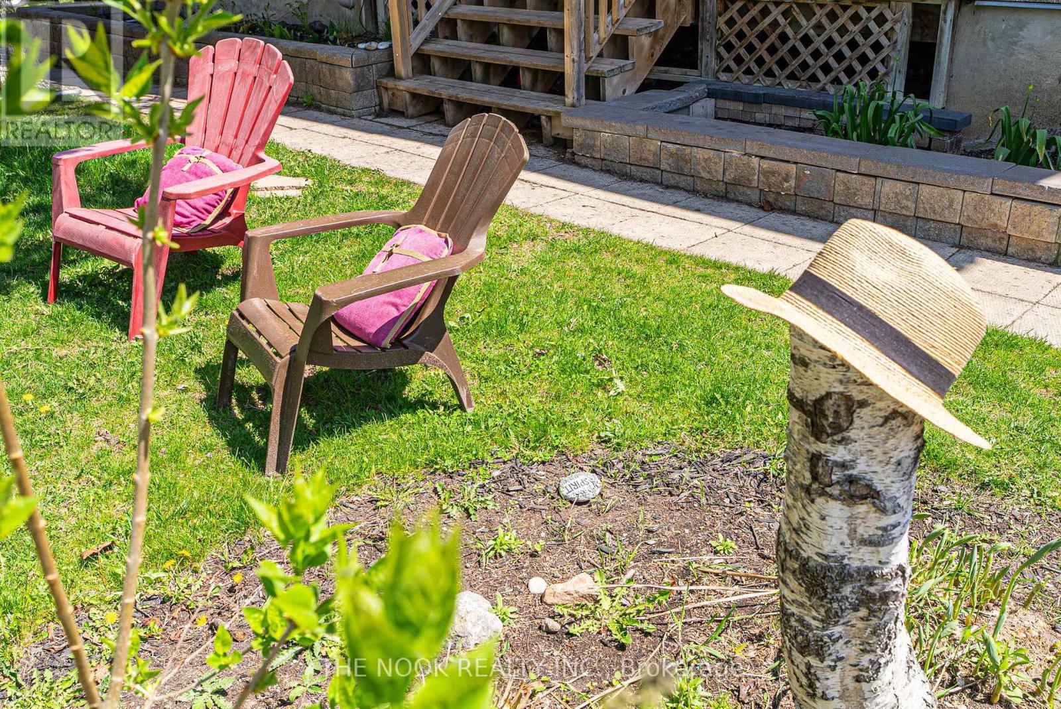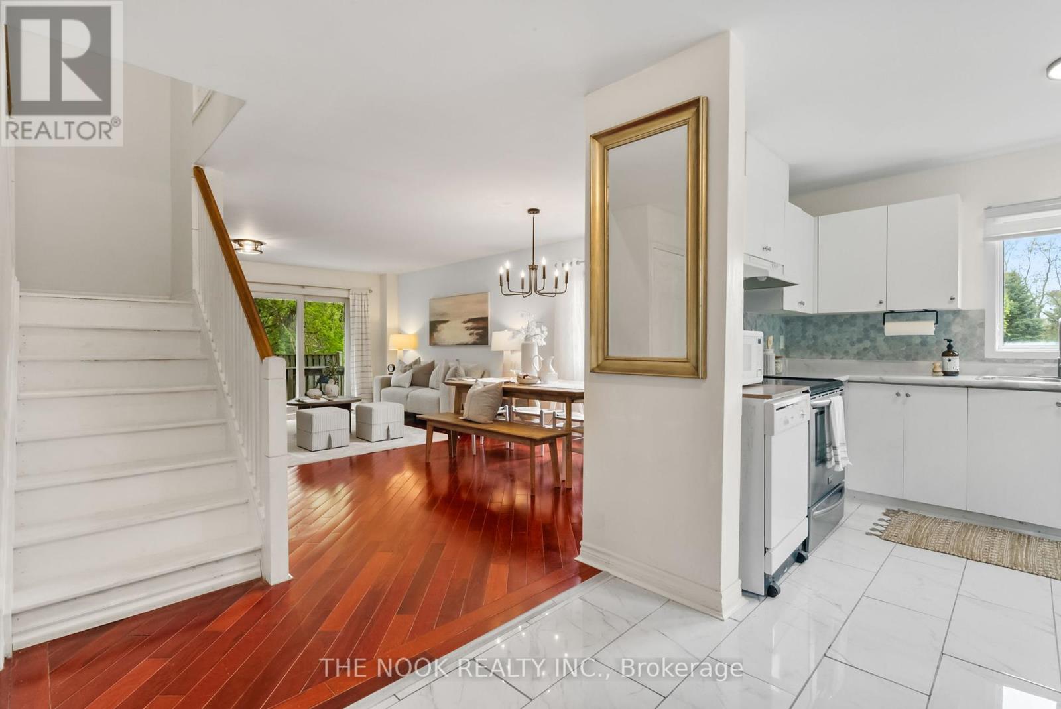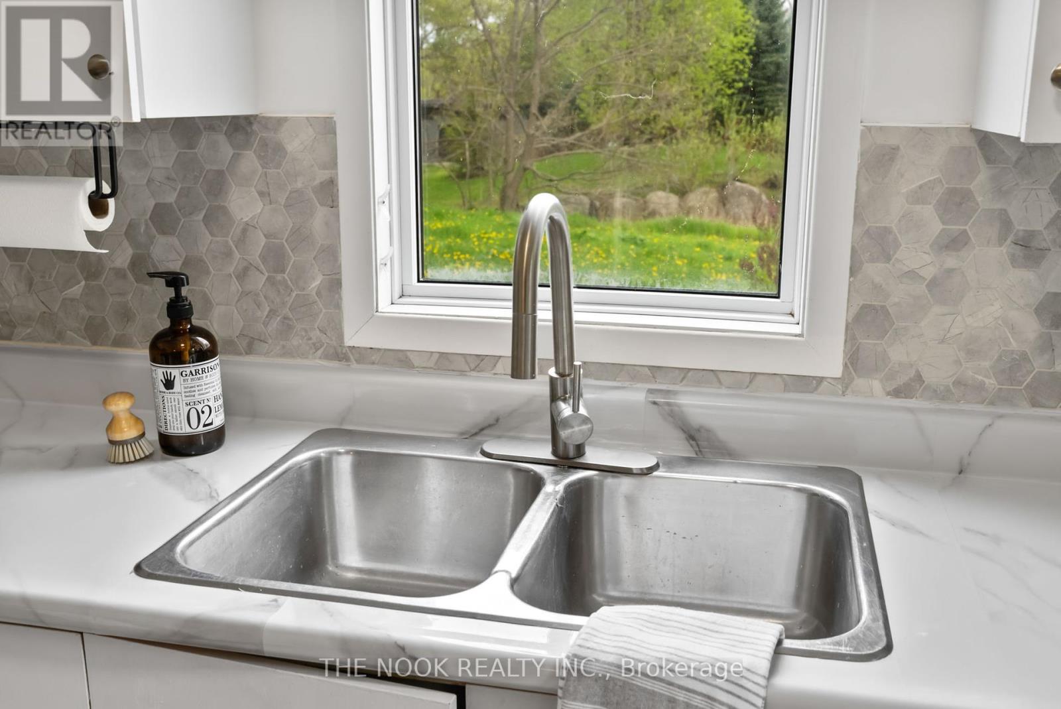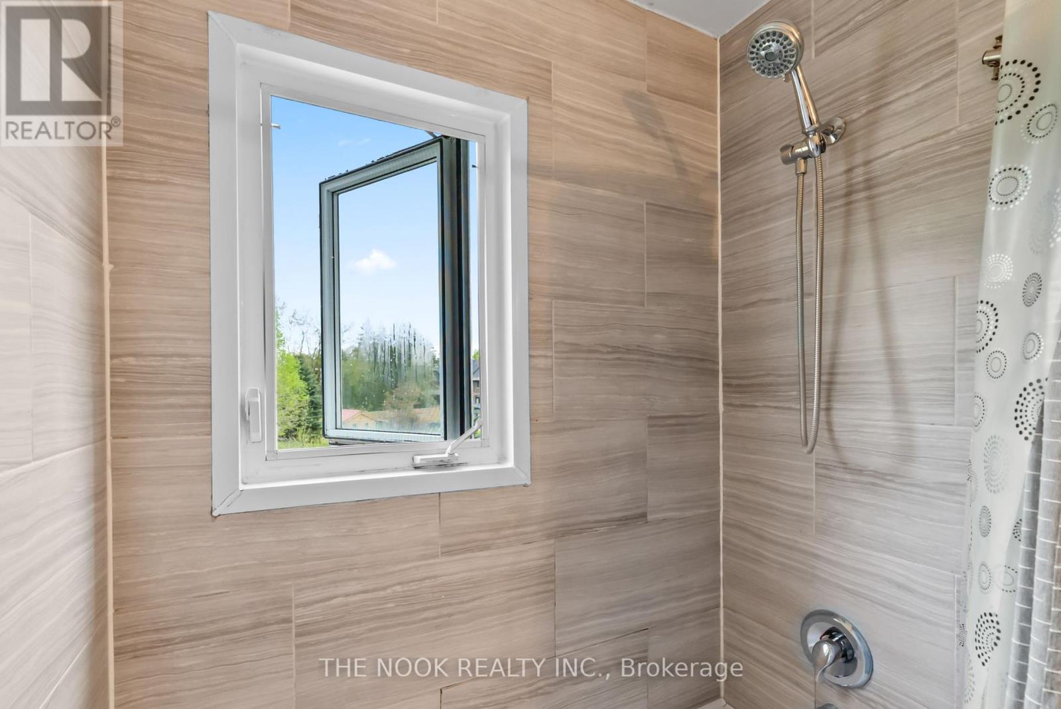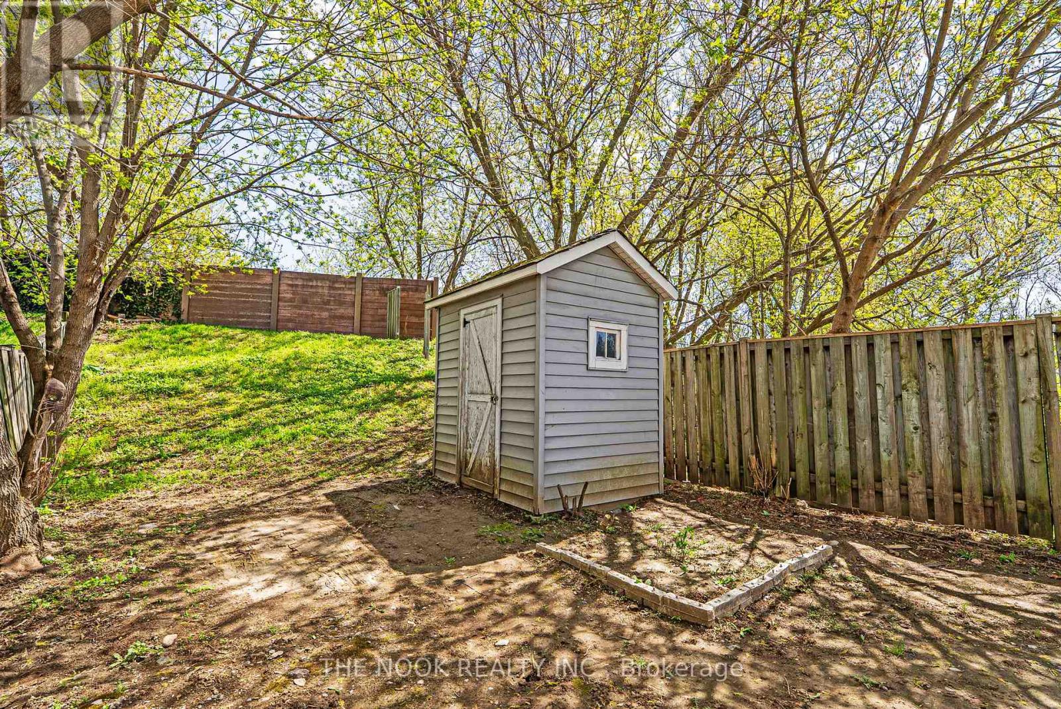4 卧室
1 浴室
1100 - 1500 sqft
中央空调
风热取暖
$699,900
Semi-Detached Home In South Rosebank... One Of Pickering's Most Prestigious And Sought-After Communities - Where Homes Like This Rarely Come Up For Sale. Nestled Among Multi-Million Dollar Estates, This Charming And Affordable 4-Bedroom Semi-Detached Home Is Perfect For First-Time Buyers Looking To Enter An Exceptional Neighborhood. Situated At The Very End Of A Quiet Cul-De-Sac, This Property Offers Rare Privacy With No Neighbors Behind Or To The Side, And Boasts Ample Driveway Parking. Enjoy The Serenity Of Nature Just Steps From Your Door - Walk To The Pickering Waterfront, Beaches, Trails, Petticoat Creek Conservation Area, And Rouge National Urban Park. This Is One Of Durham Regions Top-Rated Communities With Access To Excellent Schools, And It's Just Outside Toronto's Borders With Easy Access To Hwy 401 And The GO Station, Making It Perfect For Commuters. The Main Floor Features A Functional Kitchen, And A Combined Living And Dining Room With A Walkout To The Private Yard - Ideal For Entertaining Or Relaxing Outdoors. Upstairs, You'll Find 4 Bedrooms And A 4-Piece Bathroom, Offering Plenty Of Space For Growing Families. The Basement Is Insulated And Partially Drywalled. This Home Presents A Great Opportunity To Add Your Own Personal Touch And Build Equity Over Time. Offered For Sale By The Original Owner, This Home Is A Rare Gem In A Location Where Properties Like This Seldom Become Available. (id:43681)
Open House
现在这个房屋大家可以去Open House参观了!
开始于:
2:00 pm
结束于:
4:00 pm
房源概要
|
MLS® Number
|
E12150865 |
|
房源类型
|
民宅 |
|
社区名字
|
Rosebank |
|
特征
|
Irregular Lot Size |
|
总车位
|
2 |
|
结构
|
棚 |
详 情
|
浴室
|
1 |
|
地上卧房
|
4 |
|
总卧房
|
4 |
|
地下室进展
|
已完成 |
|
地下室类型
|
N/a (unfinished) |
|
施工种类
|
Semi-detached |
|
空调
|
中央空调 |
|
外墙
|
砖, 乙烯基壁板 |
|
地基类型
|
混凝土 |
|
供暖方式
|
天然气 |
|
供暖类型
|
压力热风 |
|
储存空间
|
2 |
|
内部尺寸
|
1100 - 1500 Sqft |
|
类型
|
独立屋 |
|
设备间
|
市政供水 |
车 位
土地
|
英亩数
|
无 |
|
污水道
|
Sanitary Sewer |
|
土地深度
|
157 Ft ,3 In |
|
土地宽度
|
26 Ft ,7 In |
|
不规则大小
|
26.6 X 157.3 Ft |
房 间
| 楼 层 |
类 型 |
长 度 |
宽 度 |
面 积 |
|
一楼 |
厨房 |
3.392 m |
2.495 m |
3.392 m x 2.495 m |
|
一楼 |
餐厅 |
6.864 m |
5.759 m |
6.864 m x 5.759 m |
|
一楼 |
客厅 |
6.864 m |
5.759 m |
6.864 m x 5.759 m |
|
Upper Level |
卧室 |
2.936 m |
2.955 m |
2.936 m x 2.955 m |
|
Upper Level |
第二卧房 |
2.93 m |
2.668 m |
2.93 m x 2.668 m |
|
Upper Level |
第三卧房 |
4.914 m |
2.72 m |
4.914 m x 2.72 m |
|
Upper Level |
Bedroom 4 |
3.759 m |
2.721 m |
3.759 m x 2.721 m |
https://www.realtor.ca/real-estate/28317497/629-dunn-crescent-pickering-rosebank-rosebank





