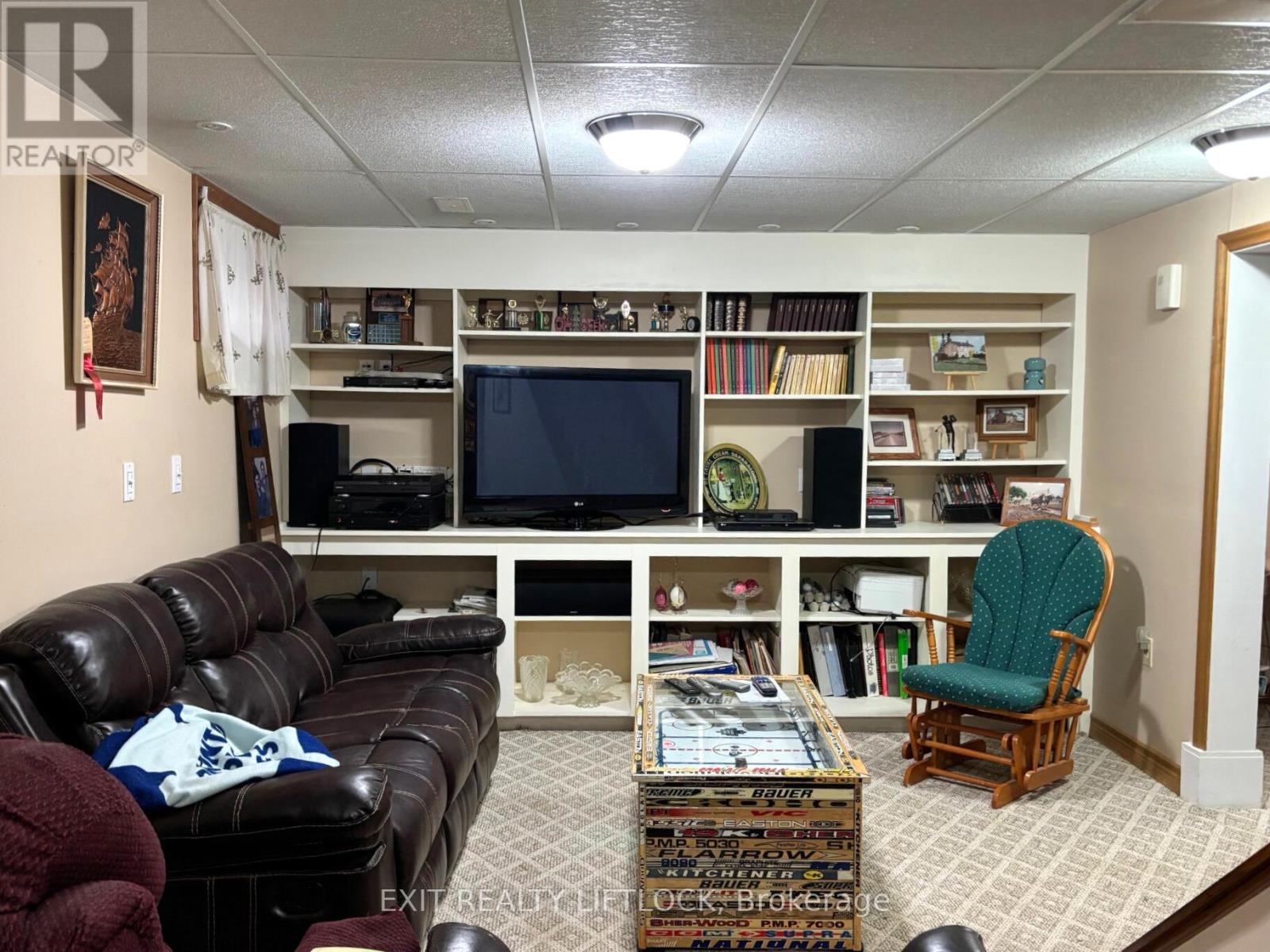4 卧室
2 浴室
700 - 1100 sqft
平房
壁炉
风热取暖
Landscaped
$1,100,000
A Home With A Heart! Cavan Country bungalow on large level lot with impressive views of the rolling hillsides. Home features 3 bedrooms on main level, primary has 3 piece ensuite, as well as the 4 piece main bathroom. Bedroom on the lower level perfect for teenagers who want their own space. Updated kitchen with white cabinets, plenty of pull outs and storage, the bay window area provides a great eating space, that overlooks your large deck with hot tub, gazebo, BBQ shelter and plenty of space for the whole family. Attached garage is a mans dream come true. Double door at front and rear door for drive through, plenty of work space as well to have your own man cave. Separate garage at back of property adds extra storage for garden equipment or toys. Fully finished basement with gas fireplace, built-in bar, and theatre style room with custom cabinetry. Great home, schools, neighbours, with easy access to 115 highway or Peterborough. Come See Come Buy! (id:43681)
房源概要
|
MLS® Number
|
X12150944 |
|
房源类型
|
民宅 |
|
社区名字
|
Cavan Twp |
|
附近的便利设施
|
礼拜场所 |
|
社区特征
|
社区活动中心, School Bus |
|
设备类型
|
没有 |
|
特征
|
Flat Site, Country Residential, Sump Pump, Atrium/sunroom |
|
总车位
|
12 |
|
租赁设备类型
|
没有 |
|
结构
|
Deck, Patio(s), Porch, 棚 |
|
View Type
|
View |
详 情
|
浴室
|
2 |
|
地上卧房
|
3 |
|
地下卧室
|
1 |
|
总卧房
|
4 |
|
Age
|
31 To 50 Years |
|
公寓设施
|
Fireplace(s) |
|
家电类
|
Hot Tub, Garage Door Opener Remote(s), Water Heater, Water Purifier, Water Softener, Water Treatment, 洗碗机, 烘干机, Garage Door Opener, 炉子, 洗衣机, 窗帘, 冰箱 |
|
建筑风格
|
平房 |
|
地下室进展
|
已装修 |
|
地下室类型
|
全完工 |
|
Ceiling Type
|
Suspended Ceiling |
|
外墙
|
乙烯基壁板, 木头 |
|
Fire Protection
|
Smoke Detectors |
|
壁炉
|
有 |
|
Fireplace Total
|
2 |
|
固定装置
|
Tv Antenna |
|
地基类型
|
水泥 |
|
供暖方式
|
天然气 |
|
供暖类型
|
压力热风 |
|
储存空间
|
1 |
|
内部尺寸
|
700 - 1100 Sqft |
|
类型
|
独立屋 |
车 位
土地
|
英亩数
|
无 |
|
土地便利设施
|
宗教场所 |
|
Landscape Features
|
Landscaped |
|
污水道
|
Septic System |
|
土地深度
|
351 Ft ,8 In |
|
土地宽度
|
101 Ft |
|
不规则大小
|
101 X 351.7 Ft |
|
规划描述
|
Res |
房 间
| 楼 层 |
类 型 |
长 度 |
宽 度 |
面 积 |
|
Lower Level |
其它 |
7.4 m |
4.6 m |
7.4 m x 4.6 m |
|
Lower Level |
起居室 |
4.18 m |
3.06 m |
4.18 m x 3.06 m |
|
Lower Level |
Bedroom 4 |
3.5 m |
3.05 m |
3.5 m x 3.05 m |
|
Lower Level |
其它 |
5.49 m |
3.96 m |
5.49 m x 3.96 m |
|
Lower Level |
Media |
7.77 m |
3.38 m |
7.77 m x 3.38 m |
|
一楼 |
厨房 |
3.78 m |
3.98 m |
3.78 m x 3.98 m |
|
一楼 |
洗衣房 |
2.47 m |
2.1 m |
2.47 m x 2.1 m |
|
一楼 |
餐厅 |
5.18 m |
3.66 m |
5.18 m x 3.66 m |
|
一楼 |
门厅 |
2.13 m |
5.19 m |
2.13 m x 5.19 m |
|
一楼 |
Eating Area |
2.53 m |
0.91 m |
2.53 m x 0.91 m |
|
一楼 |
家庭房 |
4 m |
4.27 m |
4 m x 4.27 m |
|
Upper Level |
主卧 |
4.27 m |
3.66 m |
4.27 m x 3.66 m |
|
Upper Level |
第二卧房 |
3.04 m |
2.74 m |
3.04 m x 2.74 m |
|
Upper Level |
第三卧房 |
2.77 m |
4.33 m |
2.77 m x 4.33 m |
https://www.realtor.ca/real-estate/28317728/890-stewart-line-cavan-monaghan-cavan-twp-cavan-twp































