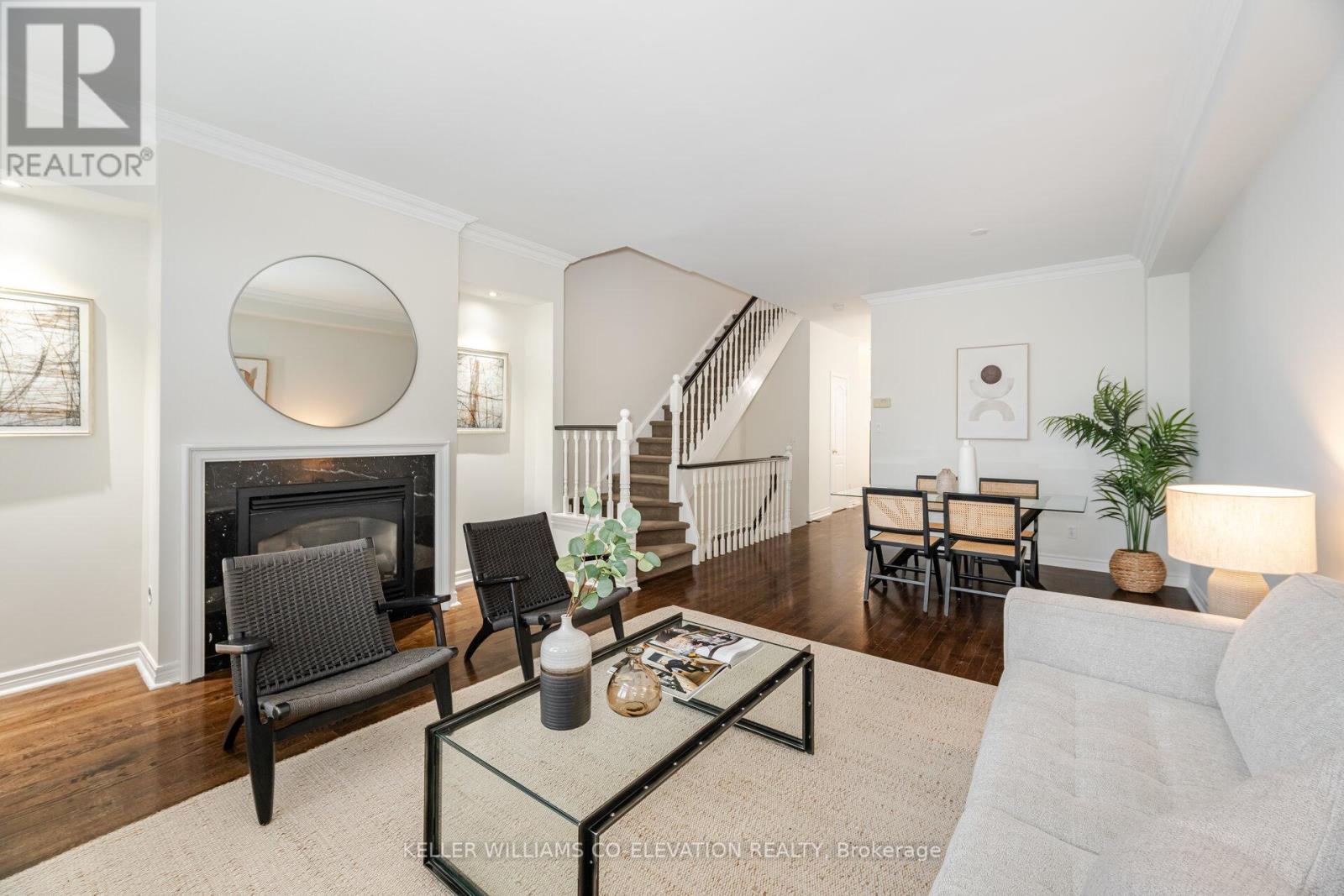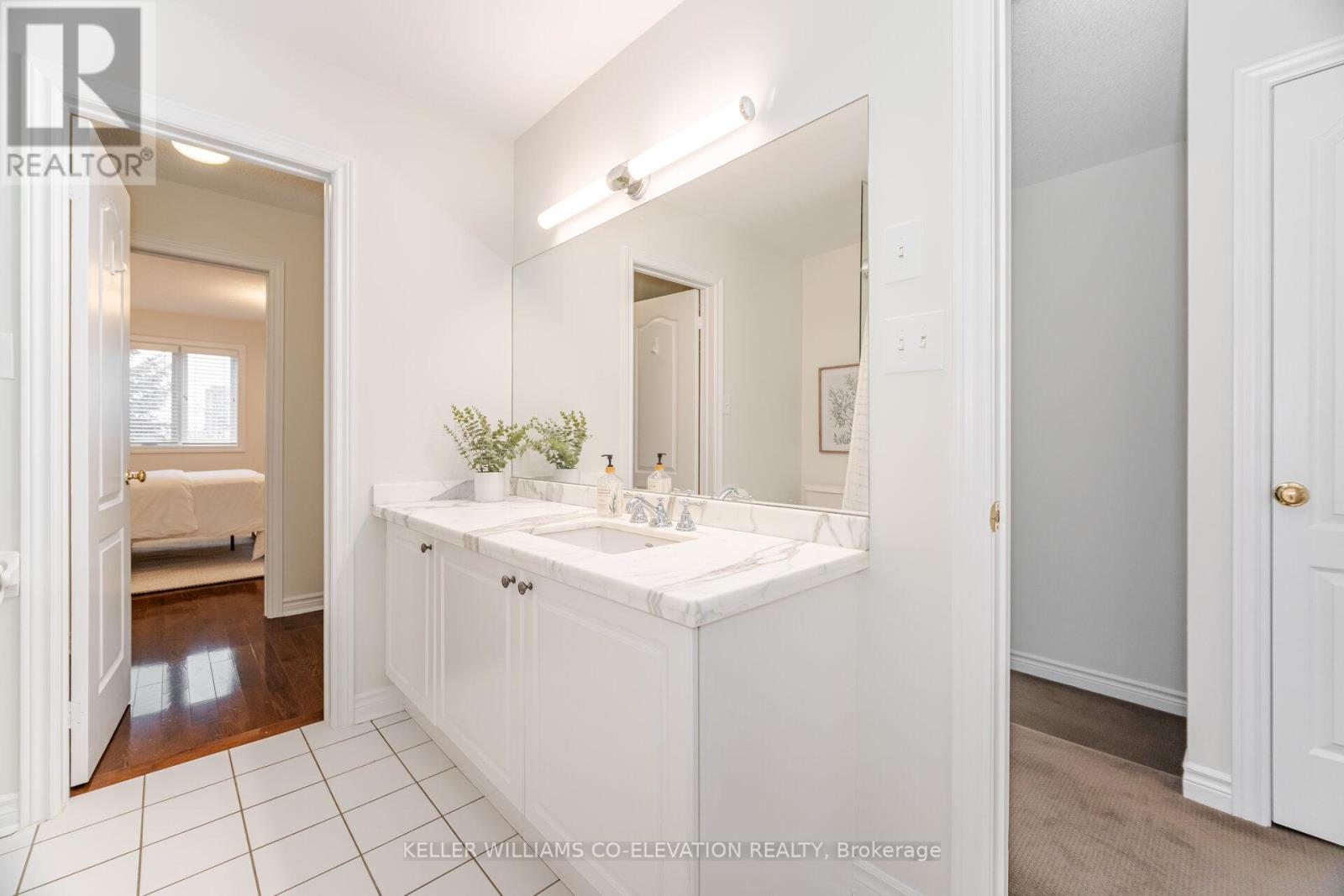3 卧室
3 浴室
1500 - 2000 sqft
壁炉
中央空调
风热取暖
$1,268,000
Looking for more space without sacrificing convenience or style? This bright and spacious 3-bedroom end-unit townhouse backs onto the peaceful Mimico Creek and offers the perfect blend of indoor comfort and outdoor living. Ideal for anyone looking to upsize, downsize, or just enjoy more room to breathe. With a smart, functional layout, large windows, and great flow throughout, this home is filled with natural light and designed for easy everyday living. The eat-in kitchen features upgraded appliances, granite counters, and a peninsula island thats perfect for prepping meals or hosting friends. A convenient powder room on the main floor adds extra functionality. Upstairs, you'll find spacious bedrooms including a huge loft-style third bedroom with built-in closets and a walk-out to your own private rooftop terrace with unobstructed views. Need even more space? The fully finished basement offers versatile space, easily convertible into an additional bedroom, home office, gym or left as a cozy family room. The walk-out basement provides seamless access to your own fenced in yard, perfect for summer lounging. Whether you're relaxing on your terrace, enjoying your private yard, or strolling the nearby parks, trails, and lakefront - this home gives you space to spread out and settle in. You're also just minutes to TTC, schools, restaurants, highways, and an easy commute downtown. Don't miss this opportunity to enjoy low-maintenance living with room to grow. (id:43681)
Open House
现在这个房屋大家可以去Open House参观了!
开始于:
2:00 pm
结束于:
4:00 pm
房源概要
|
MLS® Number
|
W12150750 |
|
房源类型
|
民宅 |
|
社区名字
|
Stonegate-Queensway |
|
总车位
|
2 |
详 情
|
浴室
|
3 |
|
地上卧房
|
3 |
|
总卧房
|
3 |
|
公寓设施
|
Fireplace(s) |
|
家电类
|
Central Vacuum, 洗碗机, 烘干机, 微波炉, 炉子, 洗衣机, 窗帘, 冰箱 |
|
地下室进展
|
已装修 |
|
地下室功能
|
Walk Out |
|
地下室类型
|
N/a (finished) |
|
施工种类
|
附加的 |
|
空调
|
中央空调 |
|
外墙
|
砖 |
|
壁炉
|
有 |
|
Fireplace Total
|
1 |
|
Flooring Type
|
Hardwood, Tile |
|
地基类型
|
水泥 |
|
客人卫生间(不包含洗浴)
|
1 |
|
供暖方式
|
天然气 |
|
供暖类型
|
压力热风 |
|
储存空间
|
3 |
|
内部尺寸
|
1500 - 2000 Sqft |
|
类型
|
联排别墅 |
|
设备间
|
市政供水 |
车 位
土地
|
英亩数
|
无 |
|
污水道
|
Sanitary Sewer |
|
土地深度
|
95 Ft |
|
土地宽度
|
16 Ft |
|
不规则大小
|
16 X 95 Ft |
房 间
| 楼 层 |
类 型 |
长 度 |
宽 度 |
面 积 |
|
二楼 |
主卧 |
4.11 m |
4.83 m |
4.11 m x 4.83 m |
|
二楼 |
第二卧房 |
3.18 m |
4 m |
3.18 m x 4 m |
|
二楼 |
浴室 |
2.72 m |
2.53 m |
2.72 m x 2.53 m |
|
三楼 |
第三卧房 |
6.31 m |
4.83 m |
6.31 m x 4.83 m |
|
地下室 |
家庭房 |
3.23 m |
4.83 m |
3.23 m x 4.83 m |
|
地下室 |
浴室 |
2.23 m |
1.57 m |
2.23 m x 1.57 m |
|
一楼 |
厨房 |
5.3 m |
3.72 m |
5.3 m x 3.72 m |
|
一楼 |
餐厅 |
2.93 m |
3.61 m |
2.93 m x 3.61 m |
|
一楼 |
客厅 |
3.5 m |
4.83 m |
3.5 m x 4.83 m |
|
一楼 |
浴室 |
1.86 m |
0.93 m |
1.86 m x 0.93 m |
https://www.realtor.ca/real-estate/28317757/6-195-grand-avenue-toronto-stonegate-queensway-stonegate-queensway





































