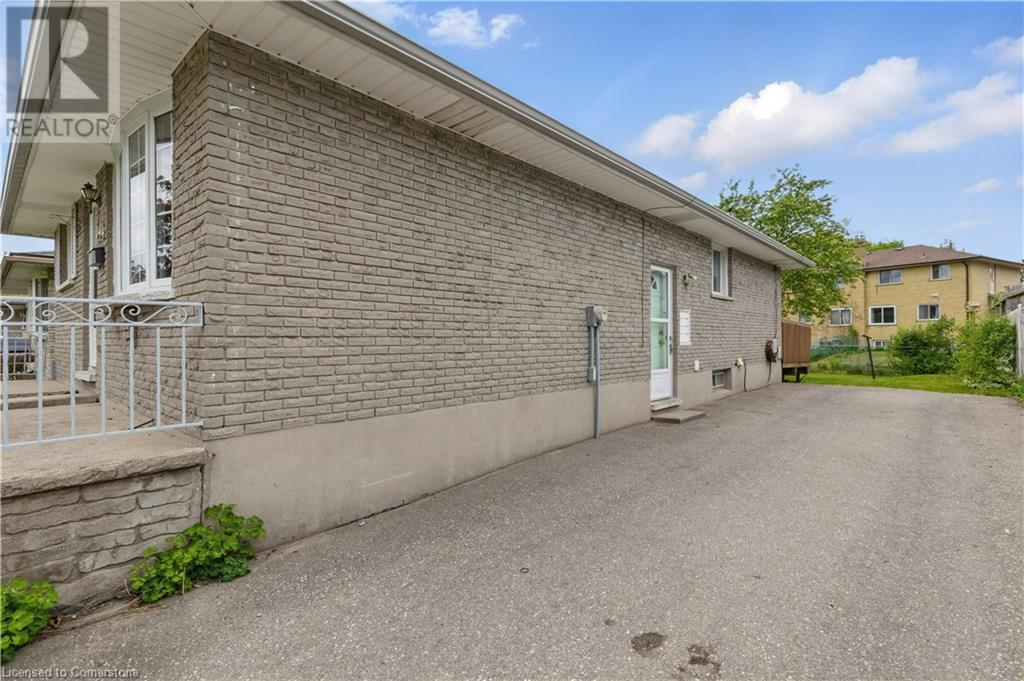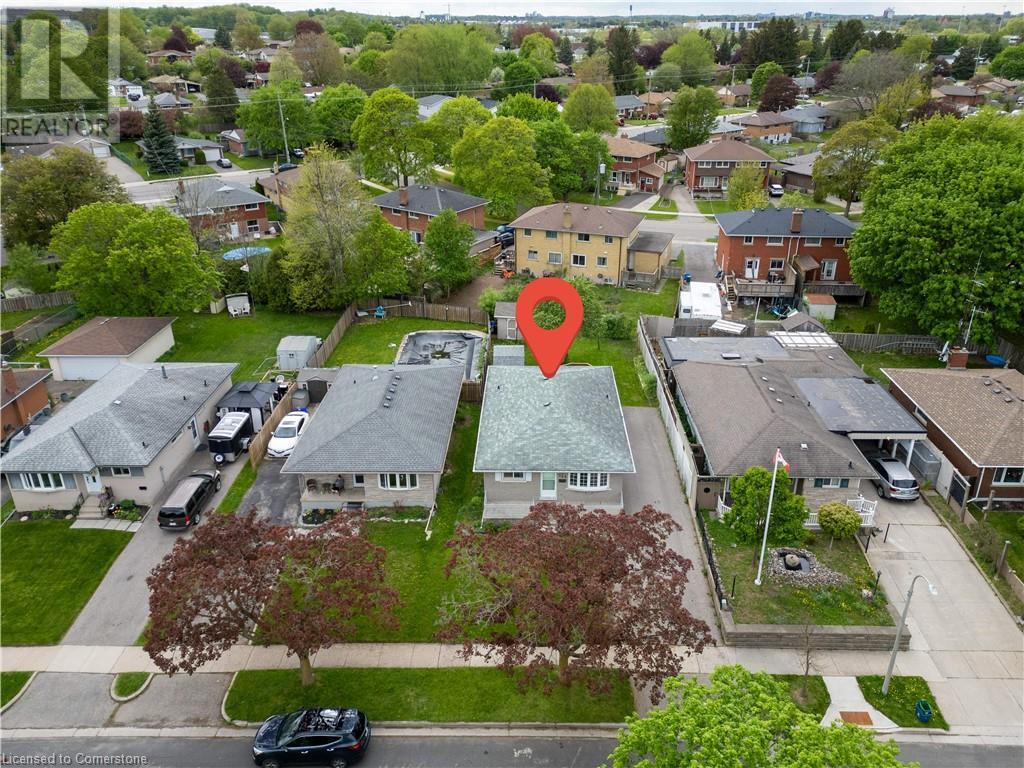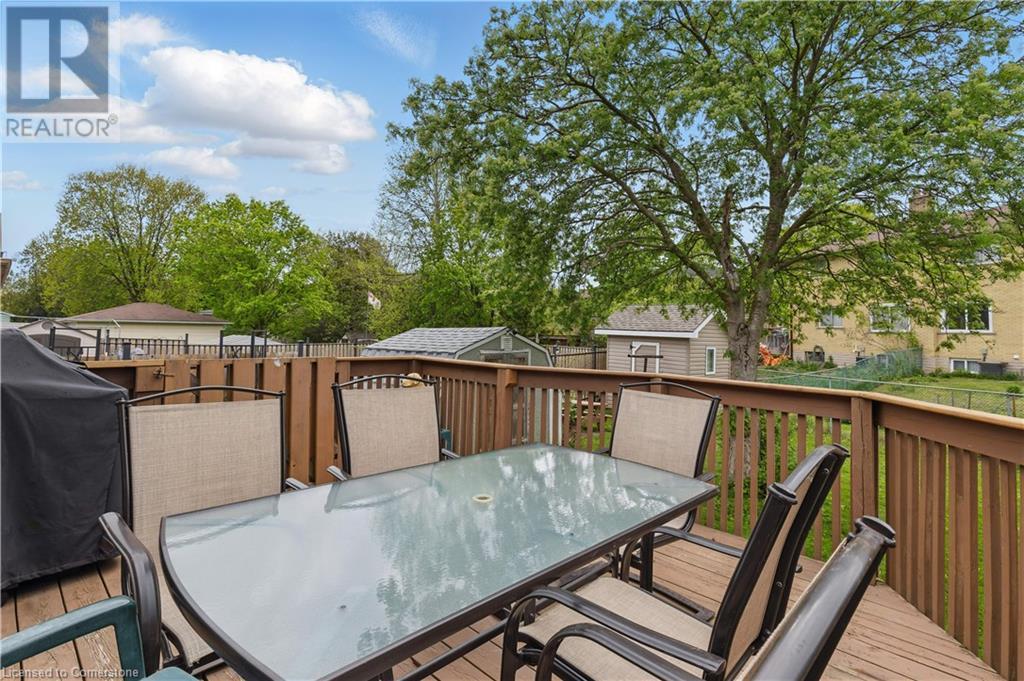344 Shelley Drive Kitchener, Ontario N2C 1N1

$649,900
Welcome home! Do you have kids and pets that LOVE to RUN! An unbeatable location directly across from a huge greenspace Wilson Park with ball diamonds room to roam! Only steps to an LRT stop at Courtland Avenue and conveniently close to schools, churches and Fairview Park Mall. This 3 bedroom, beautifully maintained bungalow is full of surprises. Wait until you see the family sized kitchen that comes complete with plentiful counterspace, wood cabinets, a BOSCH stainless steel dishwasher and a 6 foot slider walkout door to a pressure treated deck. For your convenience there is a natural gas hook up out here for your BBQ. The front facing living room has laminate floor and a huge sun drenched window that overlooks the parkland. 2 full bathrooms (a four piece on the main level and a 3 piece in the basement) . The main floor bath has a right height water closet and a bright, white decor! The lower level bath has a large, acrylic corner shower with a seat and ceramic tile floor. On the lower level you will find a huge recreation room that offers laminate floor, an electric fireplace and a brick and stone hearth leaving the possibility of a future gas fired fireplace. There are also 2 flex rooms on the lower level that can give you tons of storage or a den. Some of the smart updates include vinyl, low maintenance windows and a 3 year old central air conditioner. The side door entry could allow for the perfect in-law set up if this is something you've been looking for. Call quick to take a look. You won't be disappointed! (id:43681)
Open House
现在这个房屋大家可以去Open House参观了!
2:00 pm
结束于:4:00 pm
房源概要
| MLS® Number | 40728804 |
| 房源类型 | 民宅 |
| 附近的便利设施 | 近高尔夫球场, 公园, 礼拜场所, 游乐场, 公共交通, 学校, 购物 |
| 社区特征 | School Bus |
| 设备类型 | Rental Water Softener, 热水器 |
| 特征 | Cul-de-sac, 铺设车道 |
| 总车位 | 3 |
| 租赁设备类型 | Rental Water Softener, 热水器 |
| 结构 | 棚 |
详 情
| 浴室 | 2 |
| 地上卧房 | 3 |
| 总卧房 | 3 |
| 家电类 | 洗碗机, 烘干机, 冰箱, 炉子, 洗衣机, 嵌入式微波炉, 窗帘 |
| 建筑风格 | 平房 |
| 地下室进展 | 已装修 |
| 地下室类型 | 全完工 |
| 施工日期 | 1962 |
| 施工种类 | 独立屋 |
| 空调 | 中央空调 |
| 外墙 | 砖 |
| 壁炉燃料 | 电 |
| 壁炉 | 有 |
| Fireplace Total | 1 |
| 壁炉类型 | 其他-见备注 |
| 地基类型 | 混凝土浇筑 |
| 供暖方式 | 天然气 |
| 供暖类型 | 压力热风 |
| 储存空间 | 1 |
| 内部尺寸 | 1883 Sqft |
| 类型 | 独立屋 |
| 设备间 | 市政供水 |
土地
| 入口类型 | Road Access, Highway Access, Highway Nearby |
| 英亩数 | 无 |
| 围栏类型 | 部分围栏 |
| 土地便利设施 | 近高尔夫球场, 公园, 宗教场所, 游乐场, 公共交通, 学校, 购物 |
| 污水道 | 城市污水处理系统 |
| 土地深度 | 111 Ft |
| 土地宽度 | 45 Ft |
| 规划描述 | R-2 |
房 间
| 楼 层 | 类 型 | 长 度 | 宽 度 | 面 积 |
|---|---|---|---|---|
| 地下室 | Bonus Room | 13'9'' x 7'7'' | ||
| 地下室 | 衣帽间 | 11'6'' x 7'10'' | ||
| 地下室 | 三件套卫生间 | 11'2'' x 7'2'' | ||
| 地下室 | 娱乐室 | 19'0'' x 12'2'' | ||
| 一楼 | 四件套浴室 | 9'2'' x 5'0'' | ||
| 一楼 | 卧室 | 9'10'' x 9'2'' | ||
| 一楼 | 卧室 | 10'2'' x 9'2'' | ||
| 一楼 | 主卧 | 12'2'' x 10'6'' | ||
| 一楼 | 客厅 | 17'1'' x 11'2'' | ||
| 一楼 | 厨房 | 19'0'' x 11'2'' |
https://www.realtor.ca/real-estate/28317845/344-shelley-drive-kitchener




































