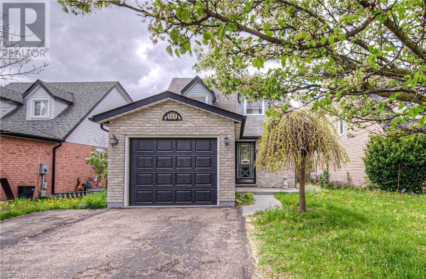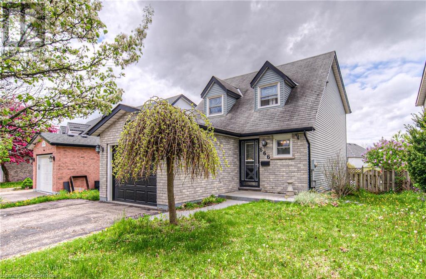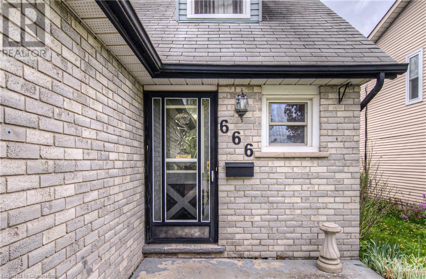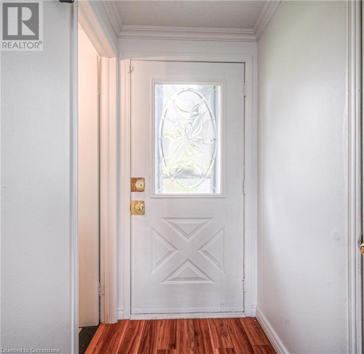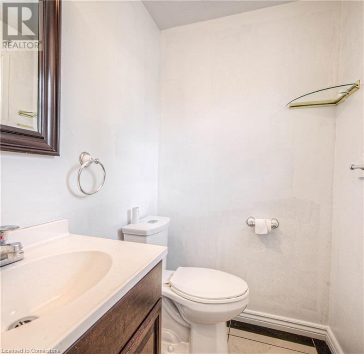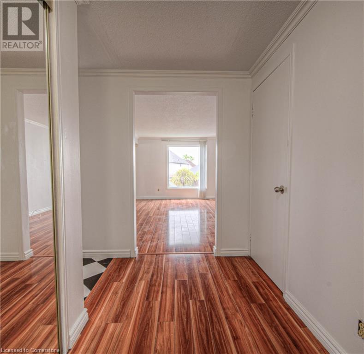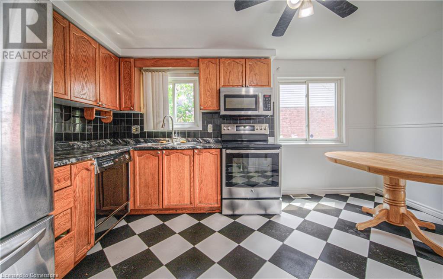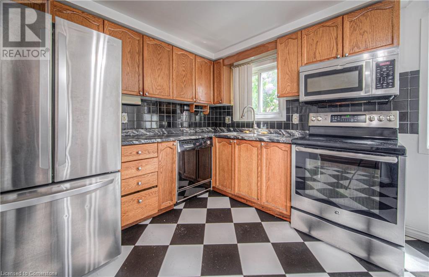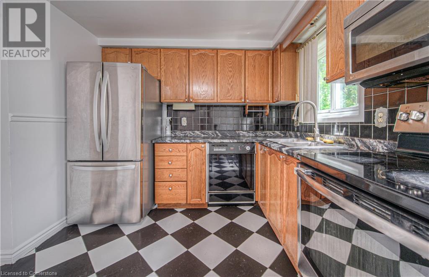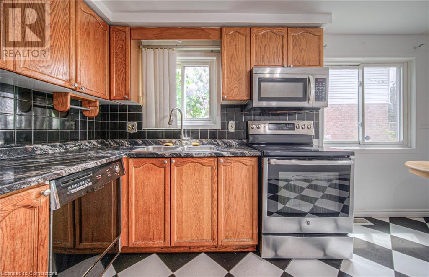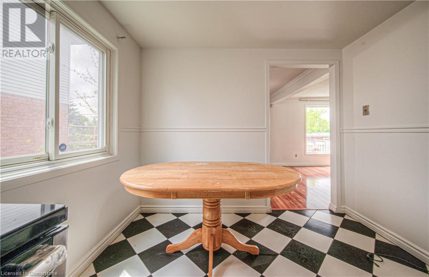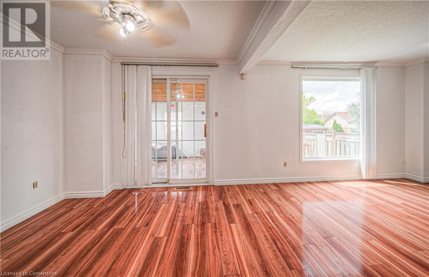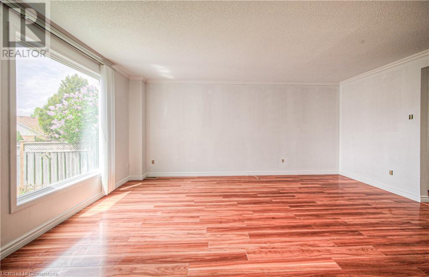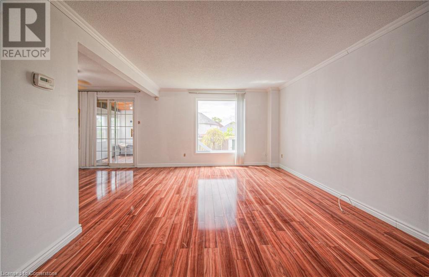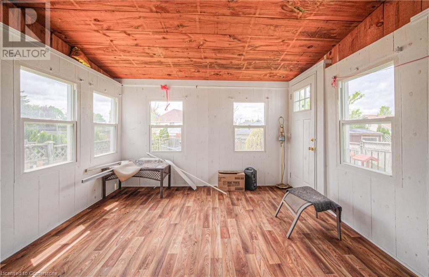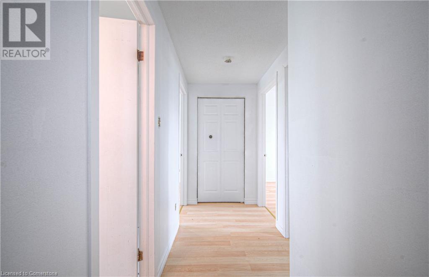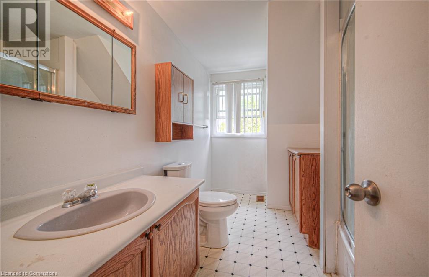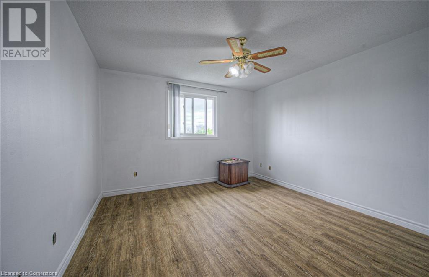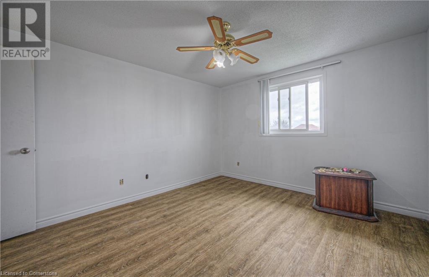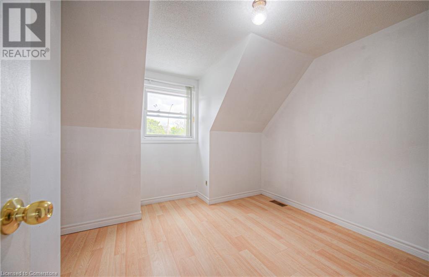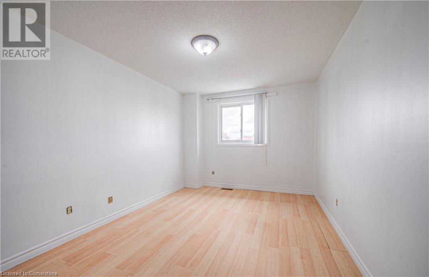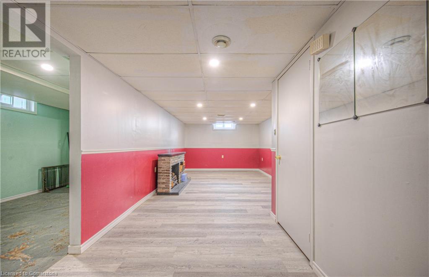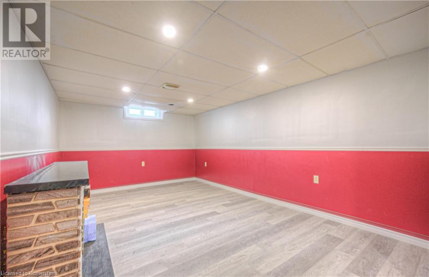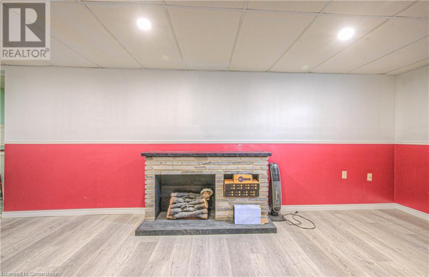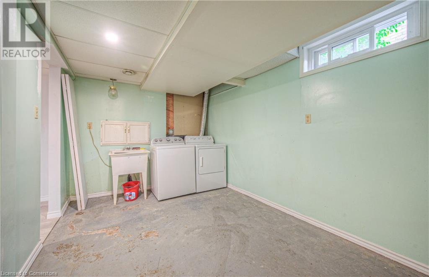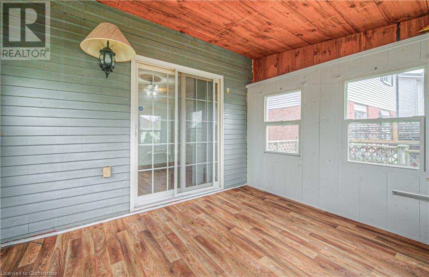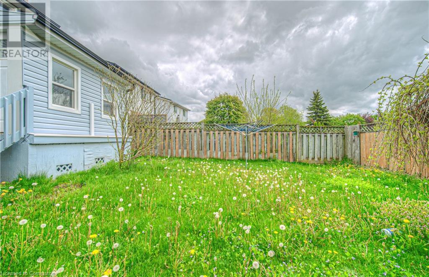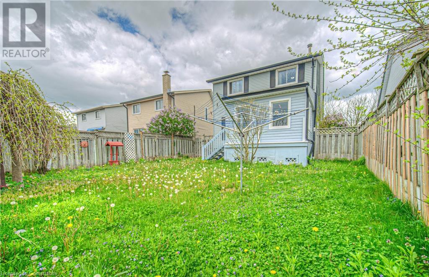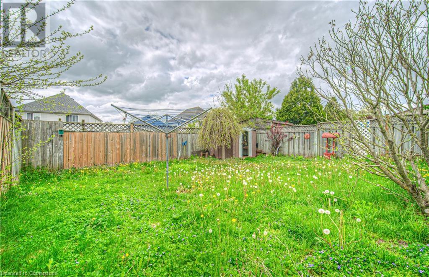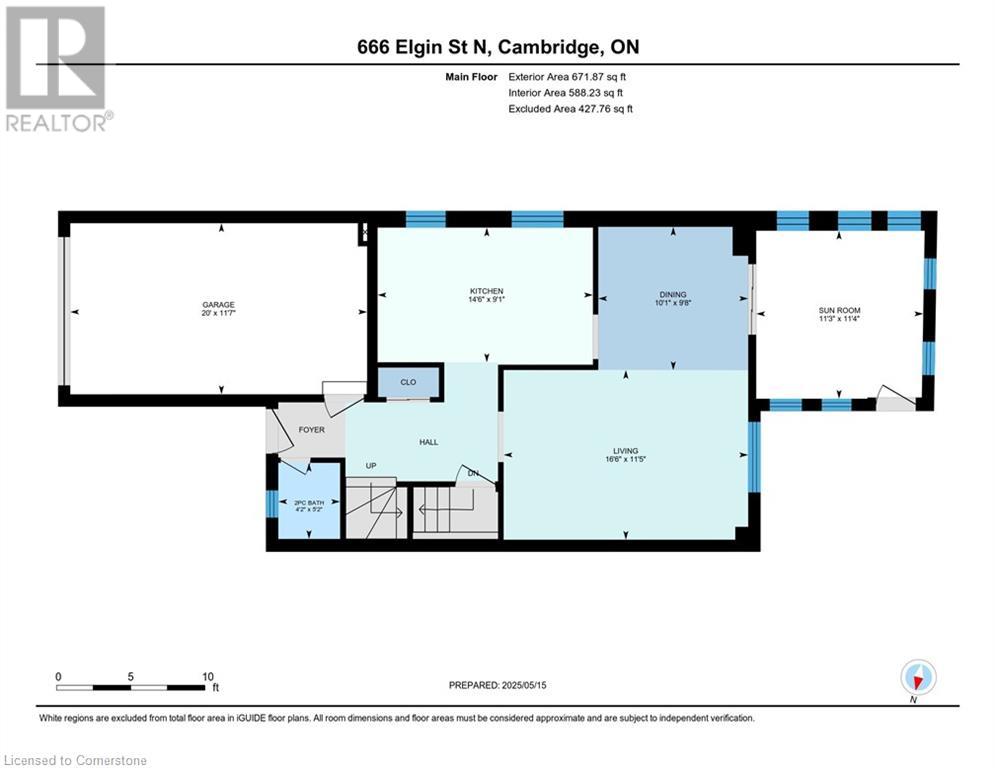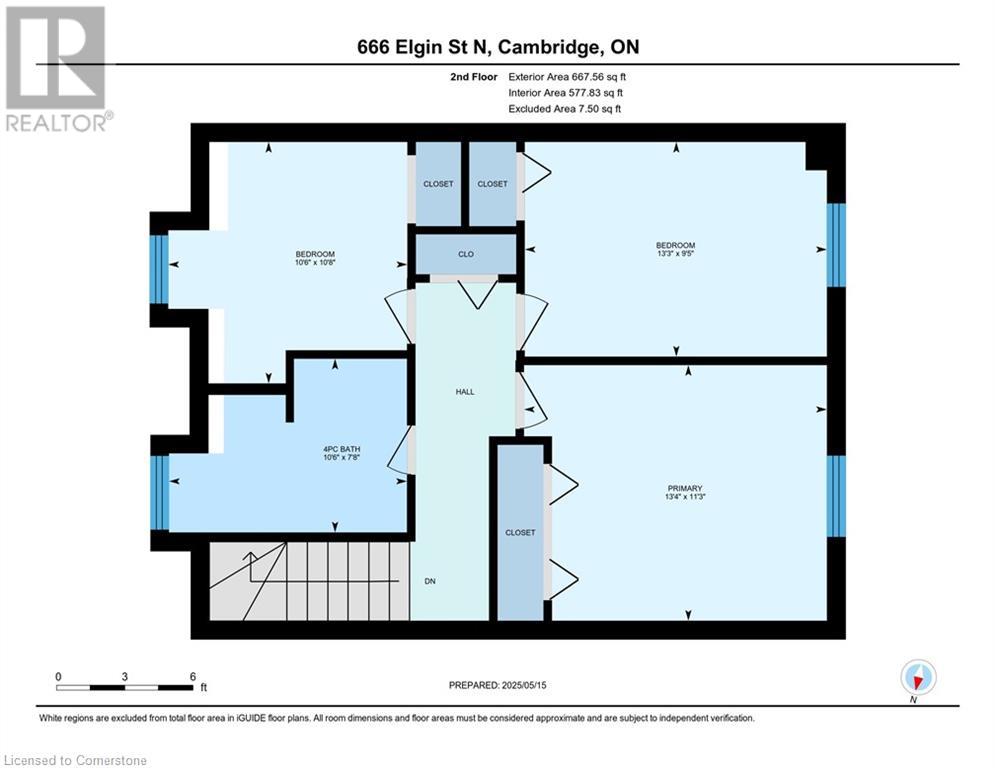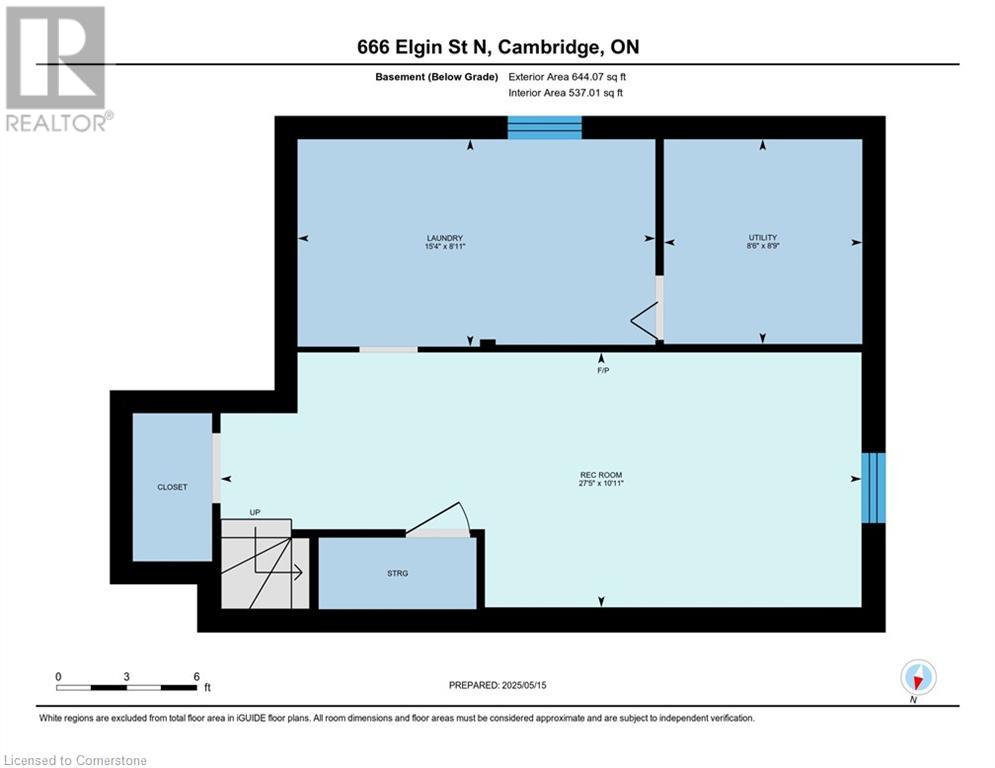3 卧室
2 浴室
1863 sqft
两层
壁炉
中央空调
风热取暖
$749,000
Welcome to this beautifully updated detached home, just a 10-minute drive to Highway 401 and within walking distance to schools, the YMCA, parks, and all essential amenities. Offering over 1,800 sq. ft. of finished living space, this move-in-ready home features 3 spacious upper bedrooms and a 4-piece bath.The finished lower level adds extra versatility, while numerous updates provide peace of mind, including a new roof (2015), new windows (2010), new garage door (2017), furnace, AC, and tankless water heater (2017), and attic insulation (2020). The layout also offers the potential for a side entrance to the basement, adding future possibilities. Don’t miss this incredible opportunity—schedule your viewing today! (id:43681)
房源概要
|
MLS® Number
|
40697993 |
|
房源类型
|
民宅 |
|
附近的便利设施
|
公共交通, 学校, 购物 |
|
设备类型
|
Furnace |
|
特征
|
铺设车道 |
|
总车位
|
3 |
|
租赁设备类型
|
Furnace |
|
结构
|
棚 |
详 情
|
浴室
|
2 |
|
地上卧房
|
3 |
|
总卧房
|
3 |
|
家电类
|
Central Vacuum, 洗碗机, 烘干机, 冰箱, 炉子, Water Softener, 洗衣机, 嵌入式微波炉, 窗帘, Garage Door Opener |
|
建筑风格
|
2 层 |
|
地下室进展
|
已装修 |
|
地下室类型
|
全完工 |
|
施工种类
|
独立屋 |
|
空调
|
中央空调 |
|
外墙
|
砖, 乙烯基壁板 |
|
壁炉燃料
|
电 |
|
壁炉
|
有 |
|
Fireplace Total
|
1 |
|
壁炉类型
|
其他-见备注 |
|
客人卫生间(不包含洗浴)
|
1 |
|
供暖类型
|
压力热风 |
|
储存空间
|
2 |
|
内部尺寸
|
1863 Sqft |
|
类型
|
独立屋 |
|
设备间
|
市政供水 |
车 位
土地
|
入口类型
|
Highway Access |
|
英亩数
|
无 |
|
围栏类型
|
Fence |
|
土地便利设施
|
公共交通, 学校, 购物 |
|
污水道
|
城市污水处理系统 |
|
土地深度
|
109 Ft |
|
土地宽度
|
39 Ft |
|
不规则大小
|
0.092 |
|
Size Total
|
0.092 Ac|under 1/2 Acre |
|
规划描述
|
R-5 |
房 间
| 楼 层 |
类 型 |
长 度 |
宽 度 |
面 积 |
|
二楼 |
四件套浴室 |
|
|
7'6'' x 10'5'' |
|
二楼 |
卧室 |
|
|
10'7'' x 10'5'' |
|
二楼 |
卧室 |
|
|
9'4'' x 13'3'' |
|
二楼 |
主卧 |
|
|
11'2'' x 13'3'' |
|
地下室 |
设备间 |
|
|
8'10'' x 8'5'' |
|
地下室 |
Storage |
|
|
6'4'' x 3'4'' |
|
地下室 |
洗衣房 |
|
|
8'8'' x 15'3'' |
|
地下室 |
娱乐室 |
|
|
10'10'' x 27'4'' |
|
一楼 |
两件套卫生间 |
|
|
5'1'' x 4'2'' |
|
一楼 |
Sunroom |
|
|
11'1'' x 11'1'' |
|
一楼 |
餐厅 |
|
|
9'8'' x 9'11'' |
|
一楼 |
客厅 |
|
|
11'4'' x 16'4'' |
|
一楼 |
厨房 |
|
|
9'2'' x 14'5'' |
https://www.realtor.ca/real-estate/28317862/666-elgin-street-n-cambridge


