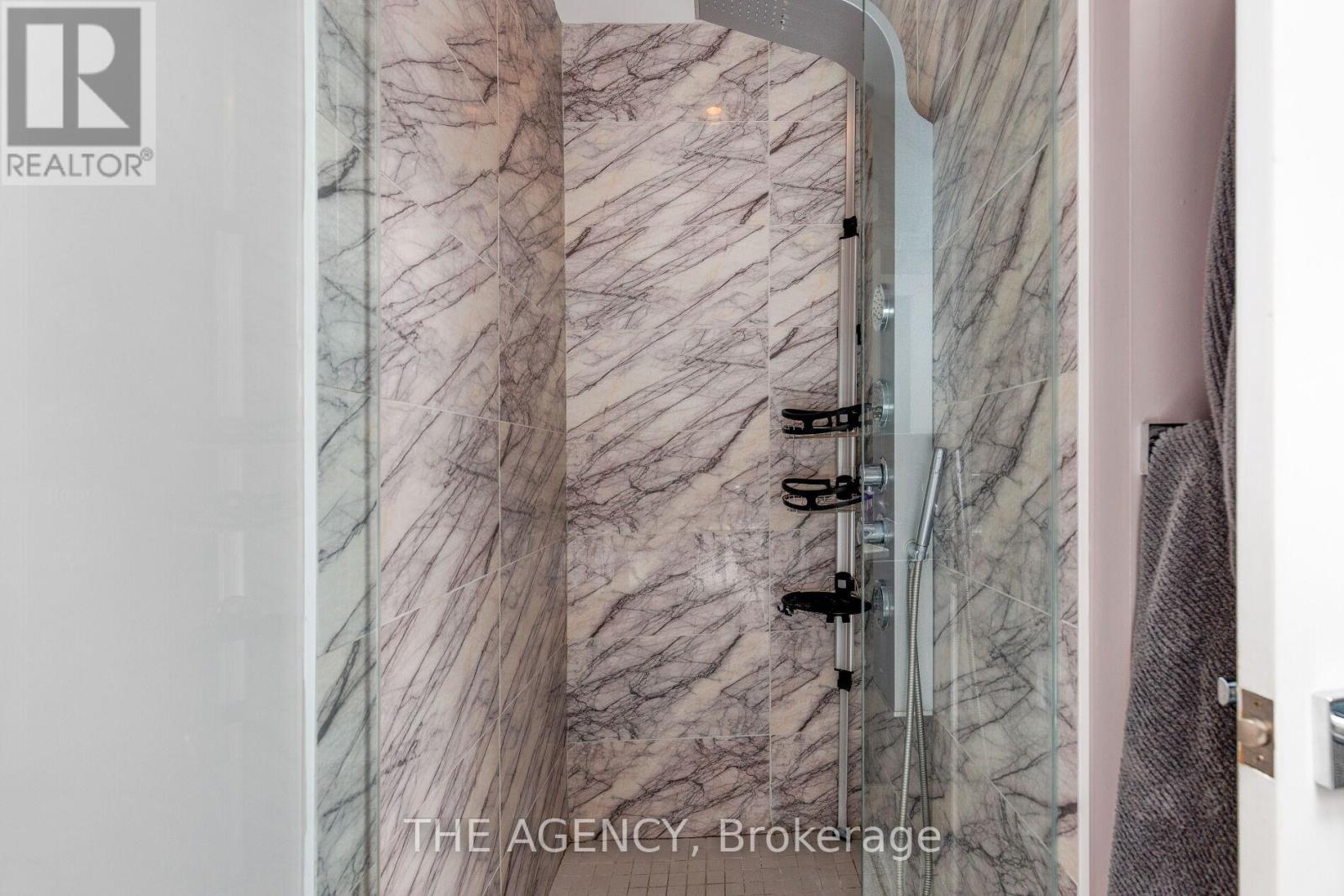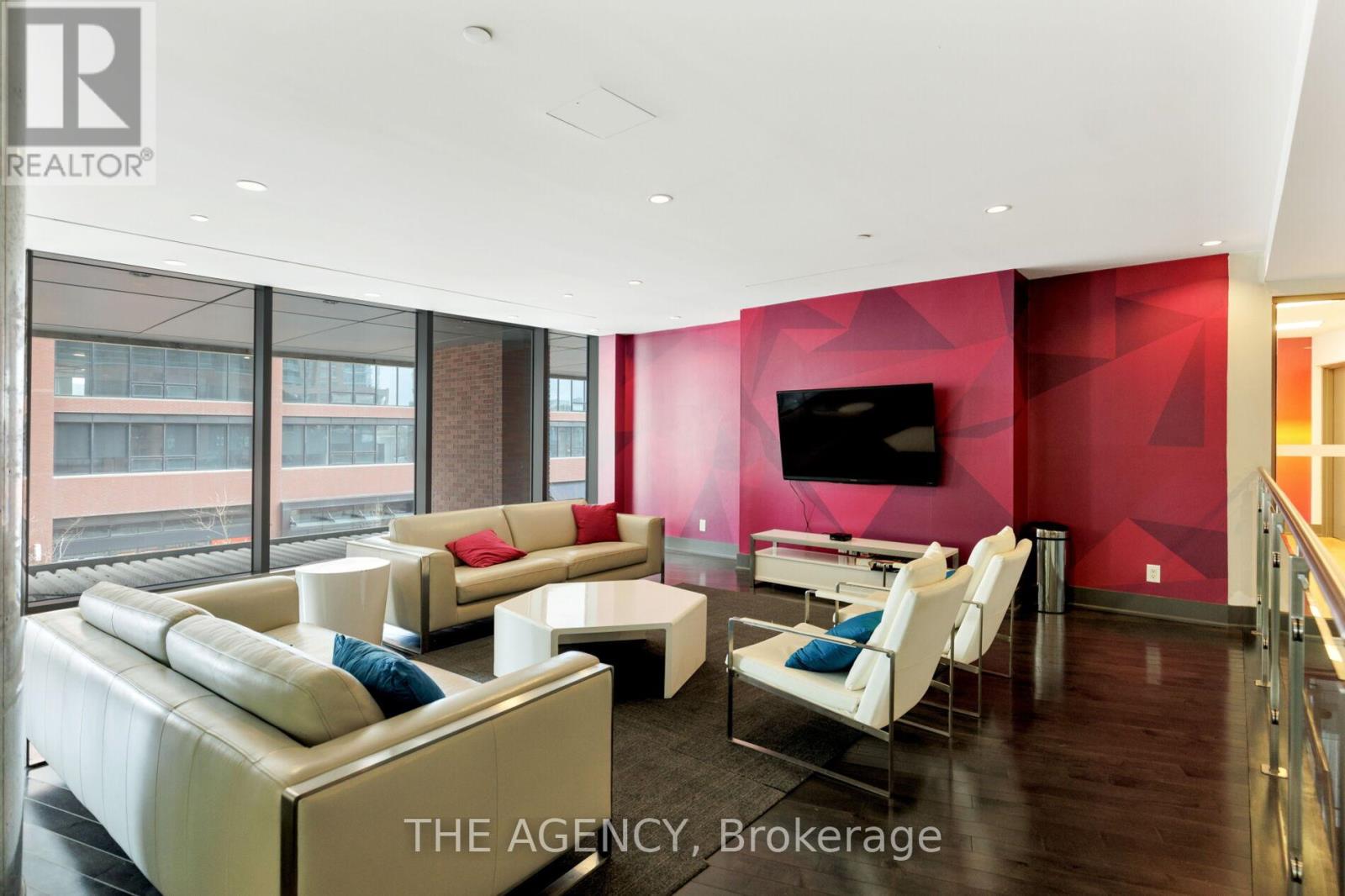413 - 150 E Liberty Street Toronto (Niagara), Ontario M6K 3R5

$579,000管理费,Heat, Insurance, Water, Parking, Common Area Maintenance
$610 每月
管理费,Heat, Insurance, Water, Parking, Common Area Maintenance
$610 每月Step into this beautifully upgraded corner unit that blends modern design with urban convenience in one of Toronto's most dynamic neighborhoods. This rare suite features a generously sized den that offers the perfect space for a home office, guest area, or creative studio. Enjoy rich hardwood floors throughout, an updated kitchen with a large island and breakfast bar, and stylish high-end finishes. The chefs kitchen is equipped with stainless steel appliances, including a premium Fisher & Paykel fridge. Assigned parking is located right at the elevator door, and a private locker is conveniently situated beside the suite - true luxury in condo living! Live just steps from Liberty Villages best shops, cafés, parks, and transit. (id:43681)
房源概要
| MLS® Number | C12150935 |
| 房源类型 | 民宅 |
| 社区名字 | Niagara |
| 社区特征 | Pet Restrictions |
| 特征 | 阳台, In Suite Laundry |
| 总车位 | 1 |
| View Type | City View |
详 情
| 浴室 | 2 |
| 地上卧房 | 1 |
| 地下卧室 | 1 |
| 总卧房 | 2 |
| Age | 6 To 10 Years |
| 公寓设施 | 健身房, 宴会厅, Sauna, Visitor Parking, Storage - Locker |
| 空调 | 中央空调 |
| 外墙 | 砖, 混凝土 |
| Flooring Type | Hardwood, Ceramic |
| 供暖方式 | 电 |
| 供暖类型 | 压力热风 |
| 内部尺寸 | 600 - 699 Sqft |
| 类型 | 公寓 |
车 位
| 地下 | |
| Garage |
土地
| 英亩数 | 无 |
房 间
| 楼 层 | 类 型 | 长 度 | 宽 度 | 面 积 |
|---|---|---|---|---|
| 一楼 | 厨房 | 5.5 m | 2.5 m | 5.5 m x 2.5 m |
| 一楼 | 餐厅 | Measurements not available | ||
| 一楼 | 客厅 | 4.4 m | 3.4 m | 4.4 m x 3.4 m |
| 一楼 | 衣帽间 | 3.13 m | 3.05 m | 3.13 m x 3.05 m |
| 一楼 | 主卧 | 3.56 m | 2.7 m | 3.56 m x 2.7 m |
| 一楼 | 浴室 | 2.56 m | 1.52 m | 2.56 m x 1.52 m |
| 一楼 | 浴室 | 1.58 m | 1.58 m | 1.58 m x 1.58 m |
https://www.realtor.ca/real-estate/28317960/413-150-e-liberty-street-toronto-niagara-niagara
























