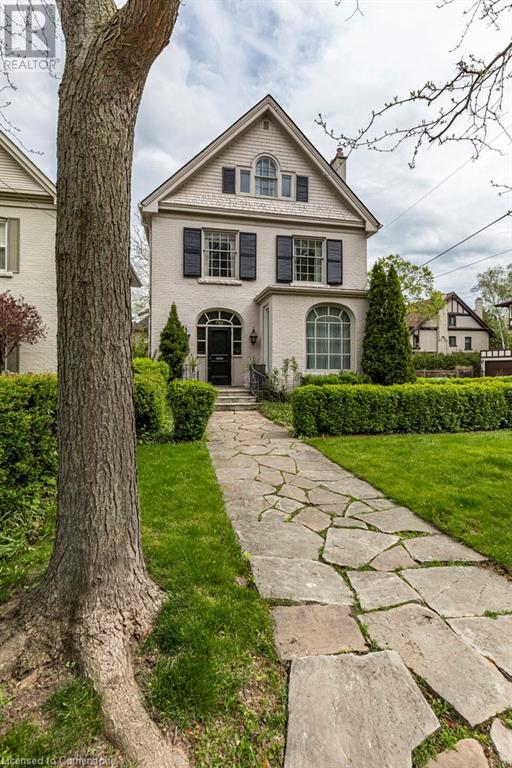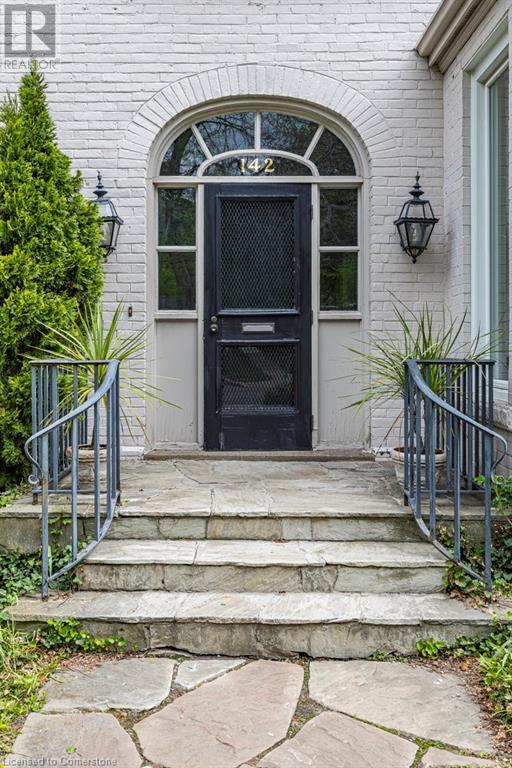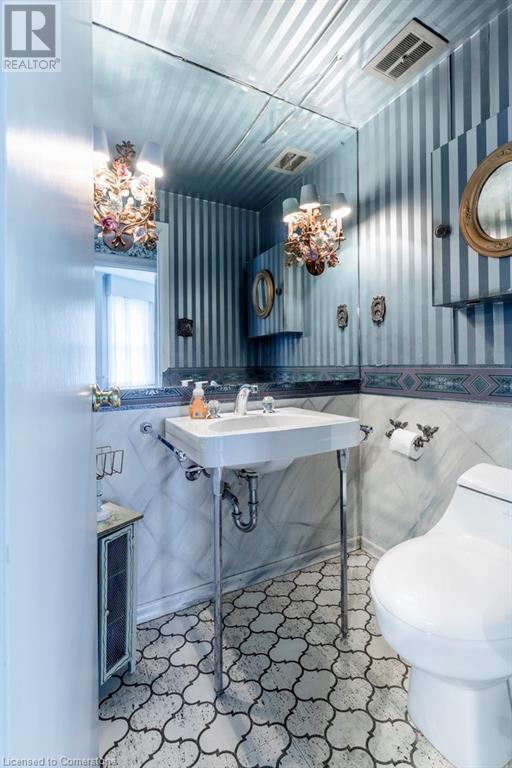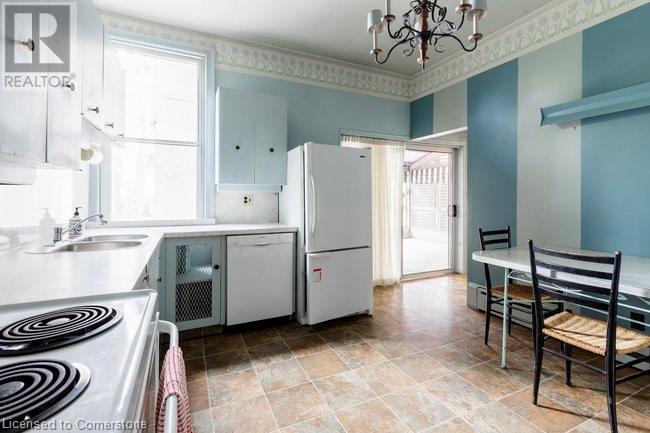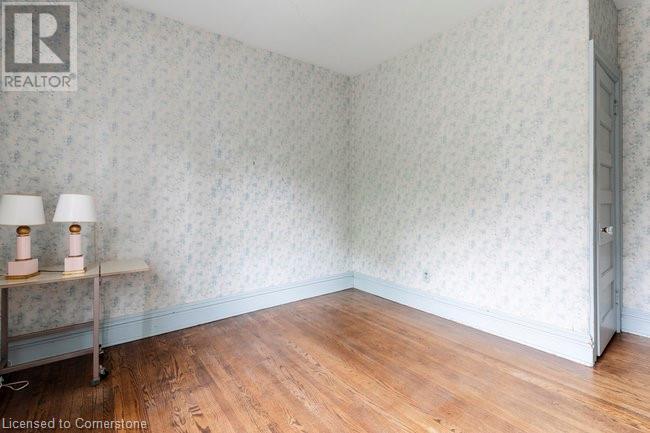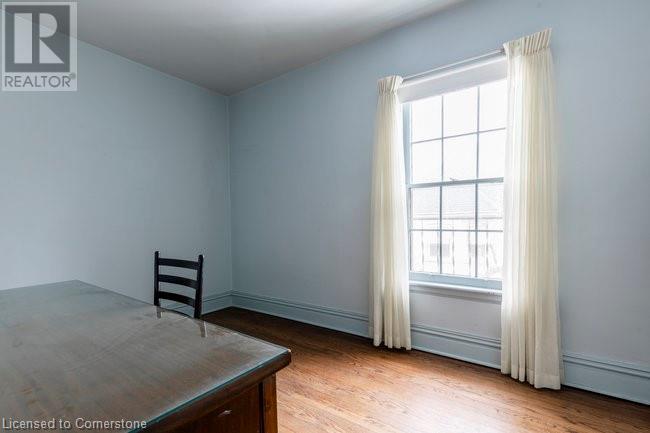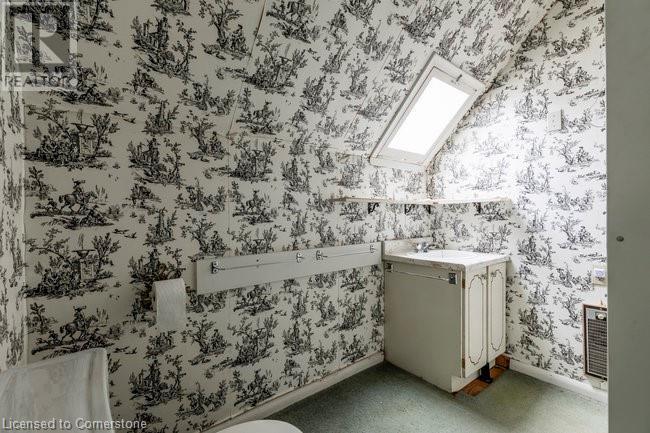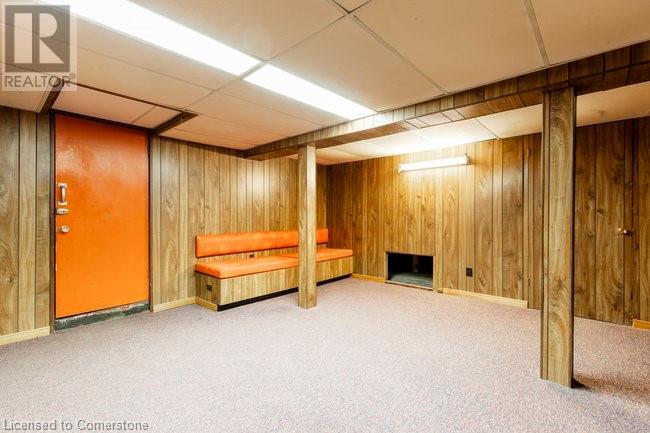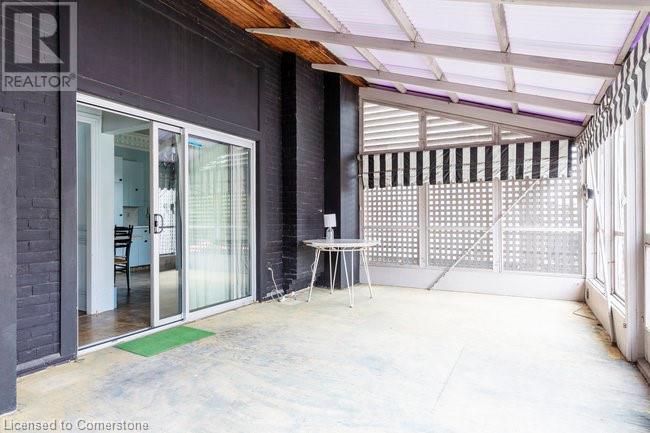6 卧室
3 浴室
2595 sqft
Hot Water Radiator Heat
$1,349,000
Elegant, spacious and bright 2.5 storey residence in Hamilton's sought-after Durand neighbourhood. This is a home in the traditional style and offers an opportunity for you to plant roots in a wonderful, convenient location surrounded by some of Hamilton's grandest architecture and with a wonderful view of the Niagara Escarpment to the south. Lovely Georgian arched windows over the front door and living room window offer extra light and appeal as you approach the home. Unique to this house is a large cantilevered deck and a double car garage built into the house - with interior access. A portion of the deck is covered and extends the main floor, which is ideally suited for entertaining. The prinicipal rooms are spacious and bright with exposure to the east and south. Original hardwood flooring throughout the foyer, living and dining rooms would finish to a near-new lustre! The living room has the original fireplace, wainscotting plus built-in bookshelves. There are 4 bedrooms - some with large closets - on the second floor and 2 on the third floor, plus a 3 piece bath up there. Roof shingles are 2019, hot water boiler is 2014, air conditioner unit 2021. This premium location offers walking distance access to downtown, St. Joe's hospital, schools, the Bruce Trail, Chedoke Golf Course and the Locke Street dining and shopping district. You will thank yourself for coming through and imagining yourself calling this home! Recent home inspection report (12 May, 2025) available. (id:43681)
房源概要
|
MLS® Number
|
40729196 |
|
房源类型
|
民宅 |
|
社区特征
|
安静的区域 |
|
设备类型
|
没有 |
|
特征
|
Southern Exposure, Sump Pump, 自动车库门 |
|
总车位
|
5 |
|
租赁设备类型
|
没有 |
详 情
|
浴室
|
3 |
|
地上卧房
|
6 |
|
总卧房
|
6 |
|
家电类
|
洗碗机, 烘干机, 冰箱, 炉子, 洗衣机 |
|
地下室进展
|
部分完成 |
|
地下室类型
|
Partial (partially Finished) |
|
施工日期
|
1906 |
|
施工种类
|
独立屋 |
|
外墙
|
Other, See Remarks |
|
客人卫生间(不包含洗浴)
|
1 |
|
供暖类型
|
Hot Water Radiator Heat |
|
储存空间
|
3 |
|
内部尺寸
|
2595 Sqft |
|
类型
|
独立屋 |
|
设备间
|
市政供水 |
车 位
土地
|
入口类型
|
Road Access |
|
英亩数
|
无 |
|
污水道
|
城市污水处理系统 |
|
土地深度
|
100 Ft |
|
土地宽度
|
40 Ft |
|
规划描述
|
R1a |
房 间
| 楼 层 |
类 型 |
长 度 |
宽 度 |
面 积 |
|
二楼 |
四件套浴室 |
|
|
8'6'' x 5'10'' |
|
二楼 |
卧室 |
|
|
12'3'' x 9'4'' |
|
二楼 |
卧室 |
|
|
13'5'' x 12'0'' |
|
二楼 |
卧室 |
|
|
11'0'' x 10'2'' |
|
二楼 |
主卧 |
|
|
16'6'' x 12'7'' |
|
三楼 |
三件套卫生间 |
|
|
Measurements not available |
|
三楼 |
卧室 |
|
|
17'4'' x 14'3'' |
|
三楼 |
卧室 |
|
|
14'10'' x 13'4'' |
|
地下室 |
娱乐室 |
|
|
15'7'' x 13'2'' |
|
一楼 |
两件套卫生间 |
|
|
Measurements not available |
|
一楼 |
厨房 |
|
|
13'6'' x 12'3'' |
|
一楼 |
餐厅 |
|
|
15'6'' x 11'9'' |
|
一楼 |
客厅 |
|
|
22'10'' x 13'2'' |
|
一楼 |
门厅 |
|
|
17'1'' x 10'6'' |
https://www.realtor.ca/real-estate/28317906/142-aberdeen-avenue-hamilton





