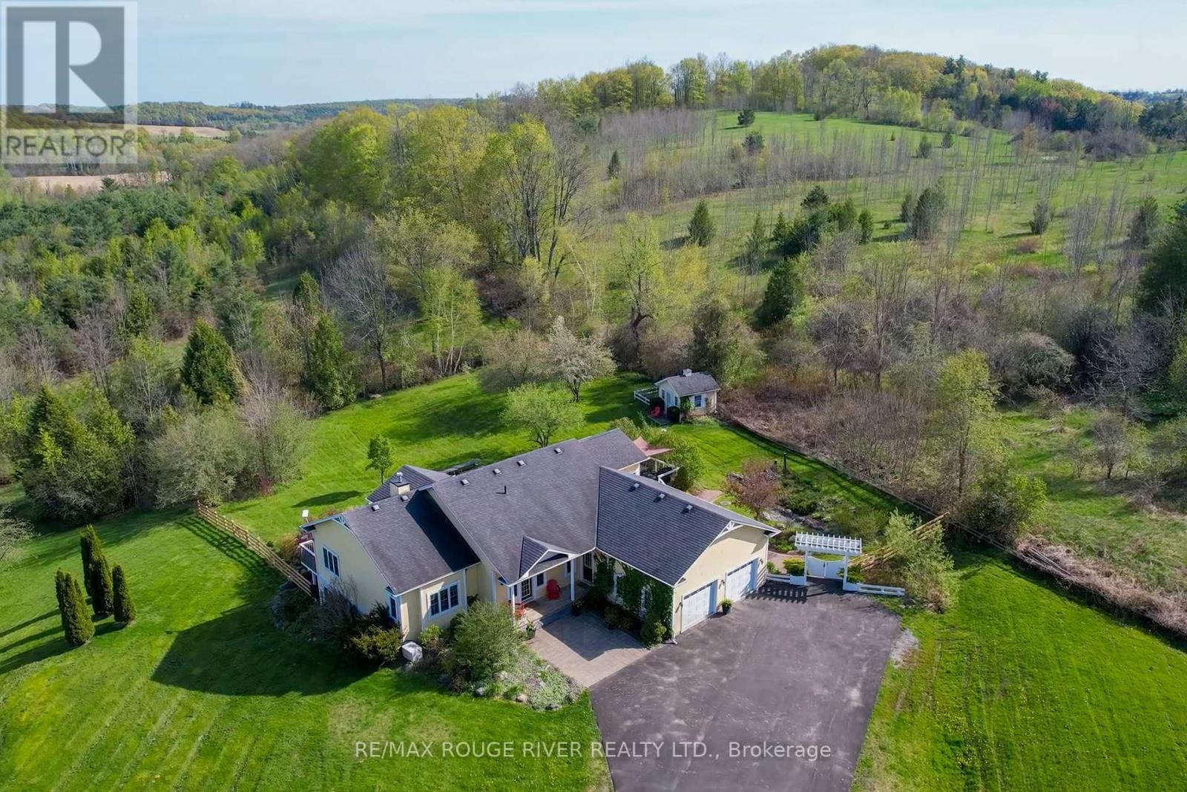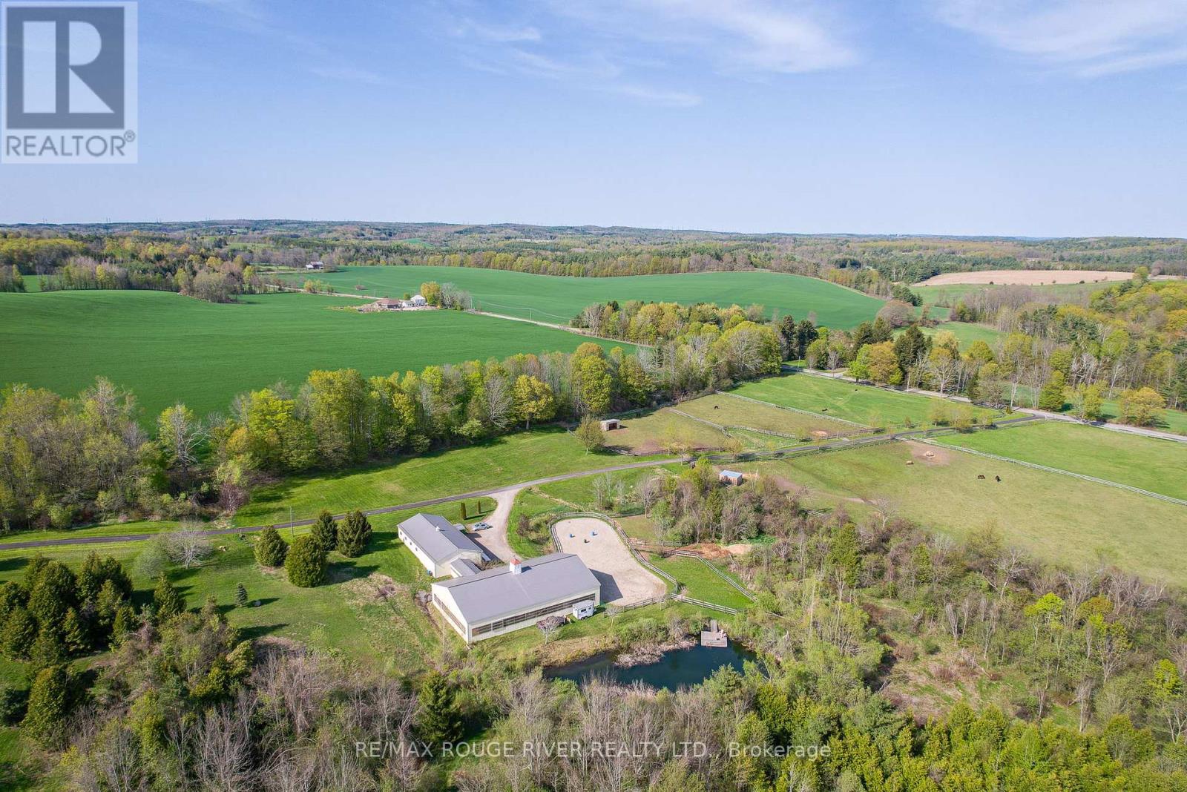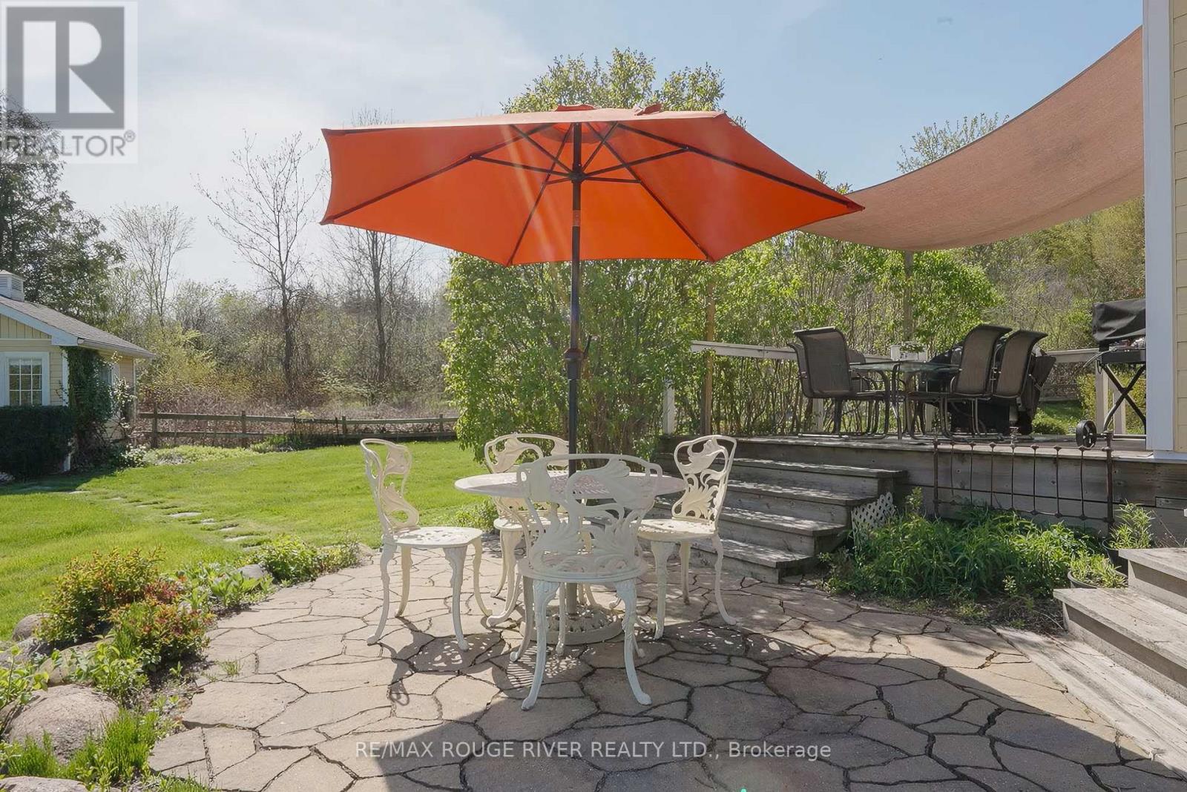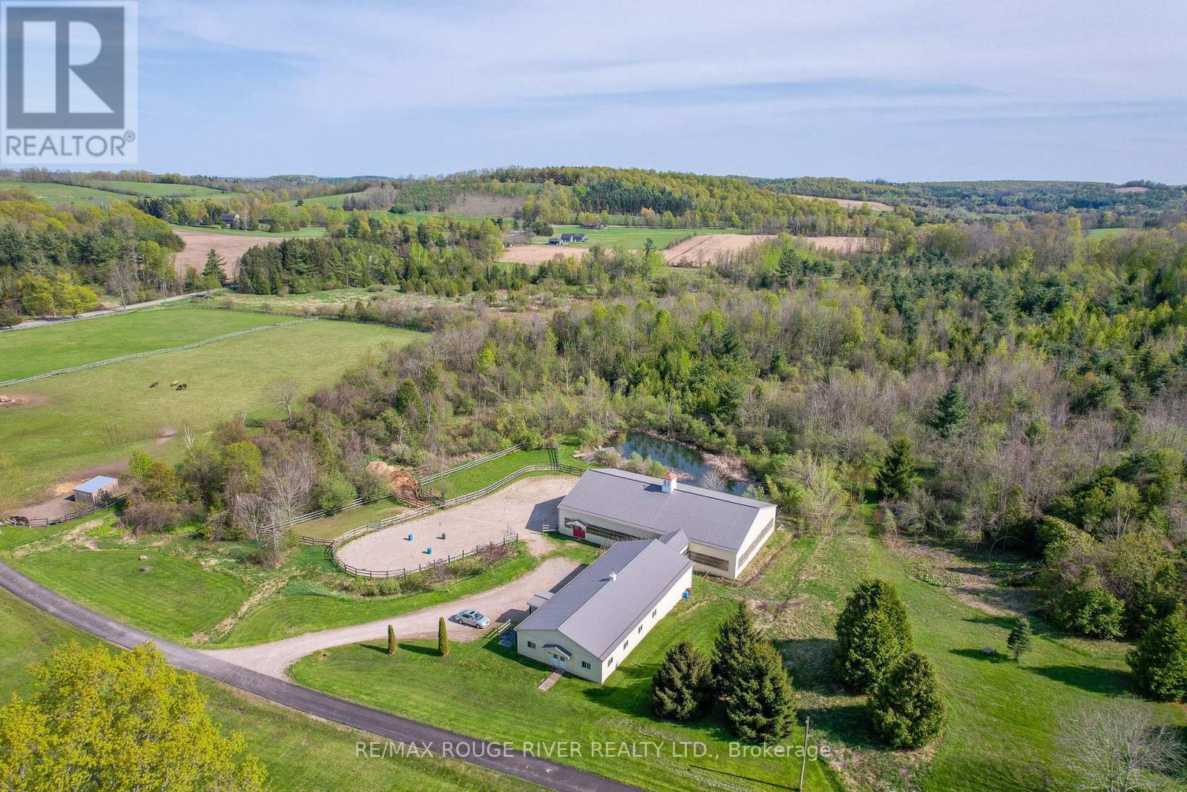4 卧室
3 浴室
1500 - 2000 sqft
平房
壁炉
中央空调, 换气器, Ventilation System
风热取暖
面积
Landscaped
$2,550,000
Nestled on 40 stunning acres in a prime location just moments from the 401, this exceptional equestrian estate offers a tranquil country escape. A custom-built residence commands panoramic vistas of the rolling Northumberland Hills from every window. Inside, discover grand principal rooms thoughtfully designed for effortless single-level living and sophisticated entertaining. The great room features vaulted ceilings, anchored by a magnificent stone fireplace. The gourmet kitchen flows seamlessly into a spacious family dining area. Retreat to the generous main-floor primary suite, complete with a walk-in closet, ensuite, and a private balcony perfect for capturing the sunrise. A welcoming den with a fireplace and a sun-drenched sunroom completes the main floor. The beautifully finished lower level provides ample space for family and guests including a home gym. A charming 4-bed bunkie offers additional versatile space. Multiple walkouts lead to landscaped perennial gardens and the estate's natural beauty. Explore private woodland trails to enjoy or simply immerse yourself in the peaceful ambiance of open pastures. For the equestrian enthusiast, the property features impressive facilities, including a modern 8-stall barn with tack, feed, and storage rooms that open into a bright, 6000 sq ft indoor riding arena. The picturesque lower acreage encompasses 7 paddocks and a bass-filled pond. This is not just a home; it's an invitation to embrace a legacy lifestyle. (id:43681)
房源概要
|
MLS® Number
|
X12150584 |
|
房源类型
|
民宅 |
|
社区名字
|
Rural Alnwick/Haldimand |
|
特征
|
树木繁茂的地区, Rolling |
|
总车位
|
14 |
|
结构
|
Deck, Patio(s), Barn |
|
View Type
|
View |
详 情
|
浴室
|
3 |
|
地上卧房
|
1 |
|
地下卧室
|
3 |
|
总卧房
|
4 |
|
Age
|
16 To 30 Years |
|
公寓设施
|
Fireplace(s) |
|
家电类
|
Hot Tub, 洗碗机, 烘干机, Sauna, 炉子, 洗衣机, 窗帘, 冰箱 |
|
建筑风格
|
平房 |
|
地下室进展
|
已装修 |
|
地下室功能
|
Walk Out |
|
地下室类型
|
N/a (finished) |
|
施工种类
|
独立屋 |
|
空调
|
Central Air Conditioning, 换气机, Ventilation System |
|
壁炉
|
有 |
|
地基类型
|
混凝土浇筑 |
|
客人卫生间(不包含洗浴)
|
1 |
|
供暖方式
|
Propane |
|
供暖类型
|
压力热风 |
|
储存空间
|
1 |
|
内部尺寸
|
1500 - 2000 Sqft |
|
类型
|
独立屋 |
|
Utility Power
|
Generator |
车 位
土地
|
英亩数
|
有 |
|
Landscape Features
|
Landscaped |
|
污水道
|
Septic System |
|
土地深度
|
1297 Ft |
|
土地宽度
|
1281 Ft |
|
不规则大小
|
1281 X 1297 Ft |
|
地表水
|
湖泊/池塘 |
|
规划描述
|
Ru |
房 间
| 楼 层 |
类 型 |
长 度 |
宽 度 |
面 积 |
|
Lower Level |
Bedroom 4 |
3.85 m |
3.47 m |
3.85 m x 3.47 m |
|
Lower Level |
浴室 |
2.39 m |
0.65 m |
2.39 m x 0.65 m |
|
Lower Level |
Office |
5.27 m |
3.24 m |
5.27 m x 3.24 m |
|
Lower Level |
娱乐,游戏房 |
6.33 m |
4.94 m |
6.33 m x 4.94 m |
|
Lower Level |
第二卧房 |
4.67 m |
4.23 m |
4.67 m x 4.23 m |
|
Lower Level |
第三卧房 |
4.45 m |
3.74 m |
4.45 m x 3.74 m |
|
一楼 |
客厅 |
9.61 m |
4.91 m |
9.61 m x 4.91 m |
|
一楼 |
餐厅 |
4.79 m |
4.63 m |
4.79 m x 4.63 m |
|
一楼 |
厨房 |
5.61 m |
4.28 m |
5.61 m x 4.28 m |
|
一楼 |
主卧 |
4.83 m |
4.67 m |
4.83 m x 4.67 m |
|
一楼 |
浴室 |
4.65 m |
2.33 m |
4.65 m x 2.33 m |
|
一楼 |
家庭房 |
4.4 m |
3.83 m |
4.4 m x 3.83 m |
|
一楼 |
Sunroom |
4.4 m |
2.74 m |
4.4 m x 2.74 m |
https://www.realtor.ca/real-estate/28317060/436-eddystone-road-alnwickhaldimand-rural-alnwickhaldimand













































