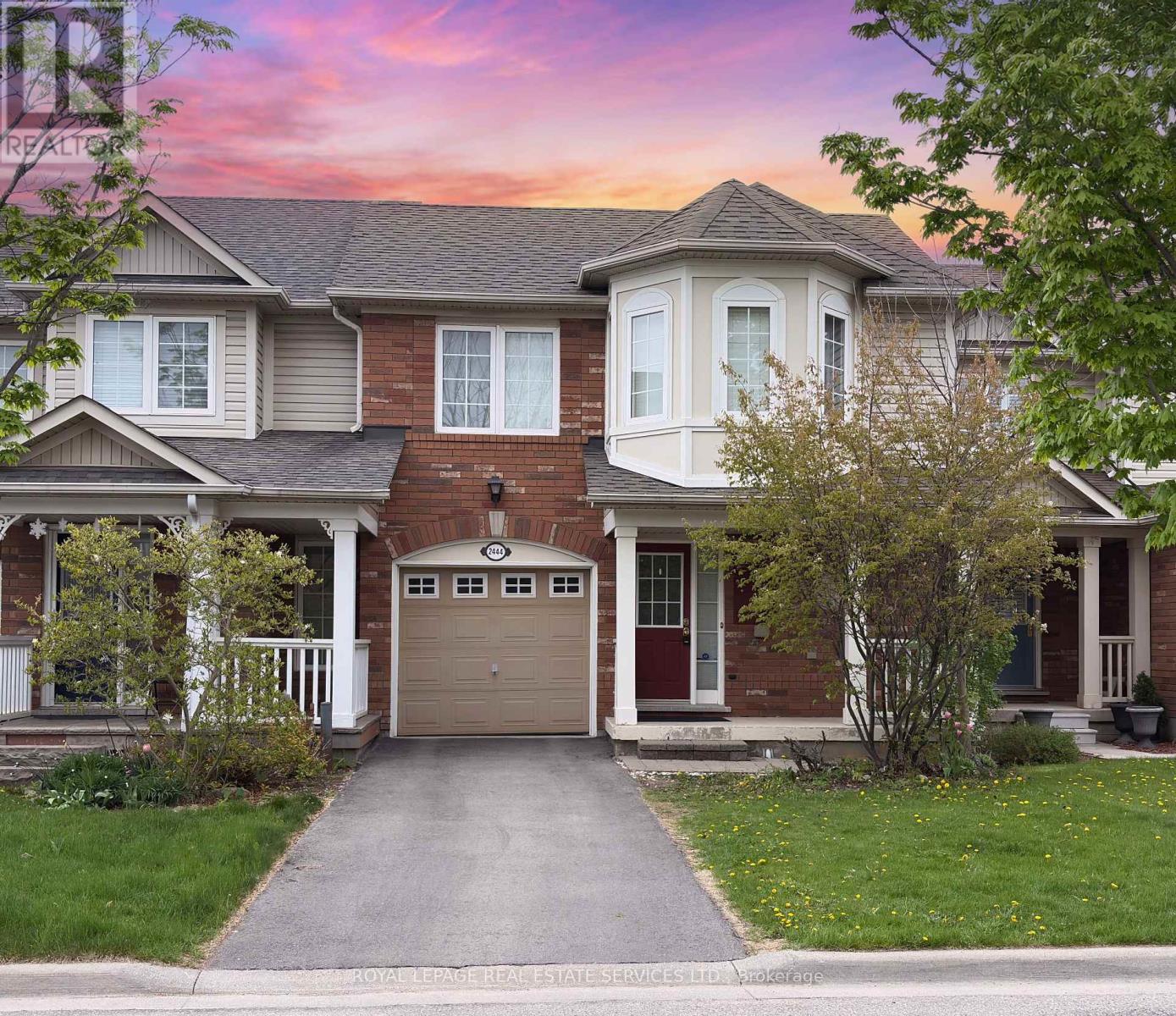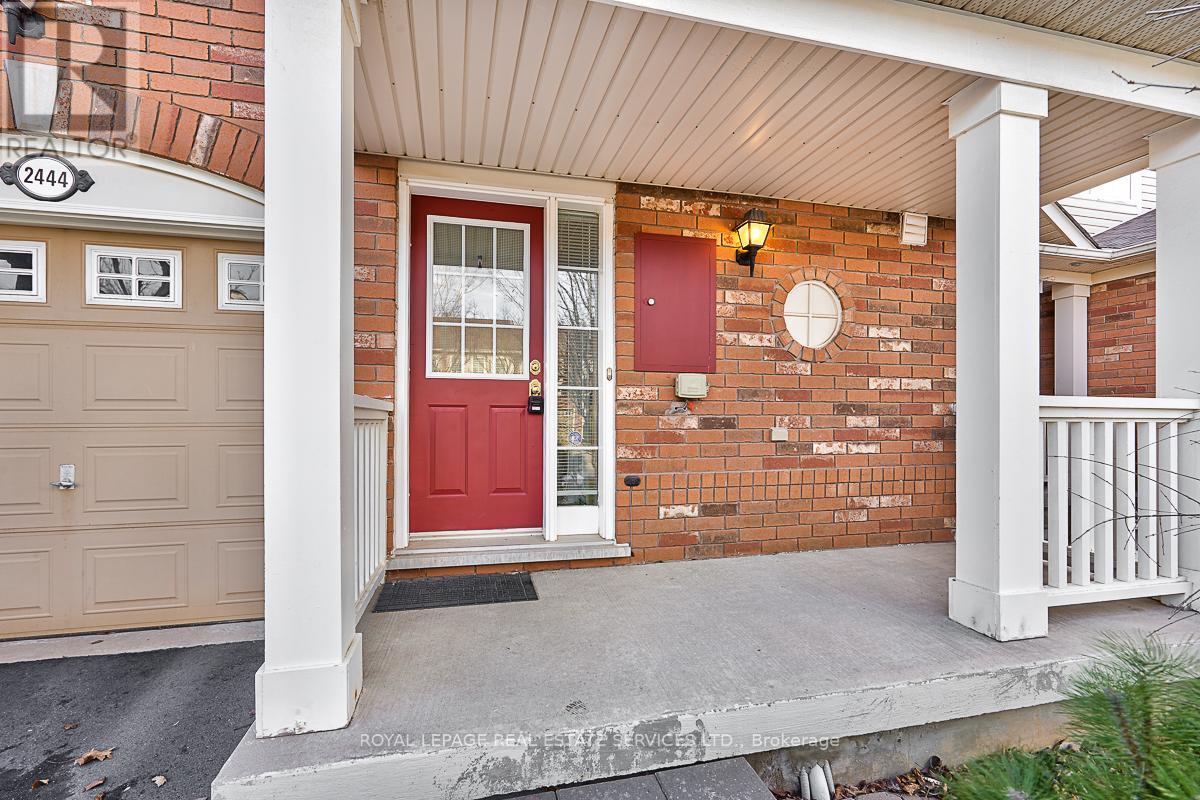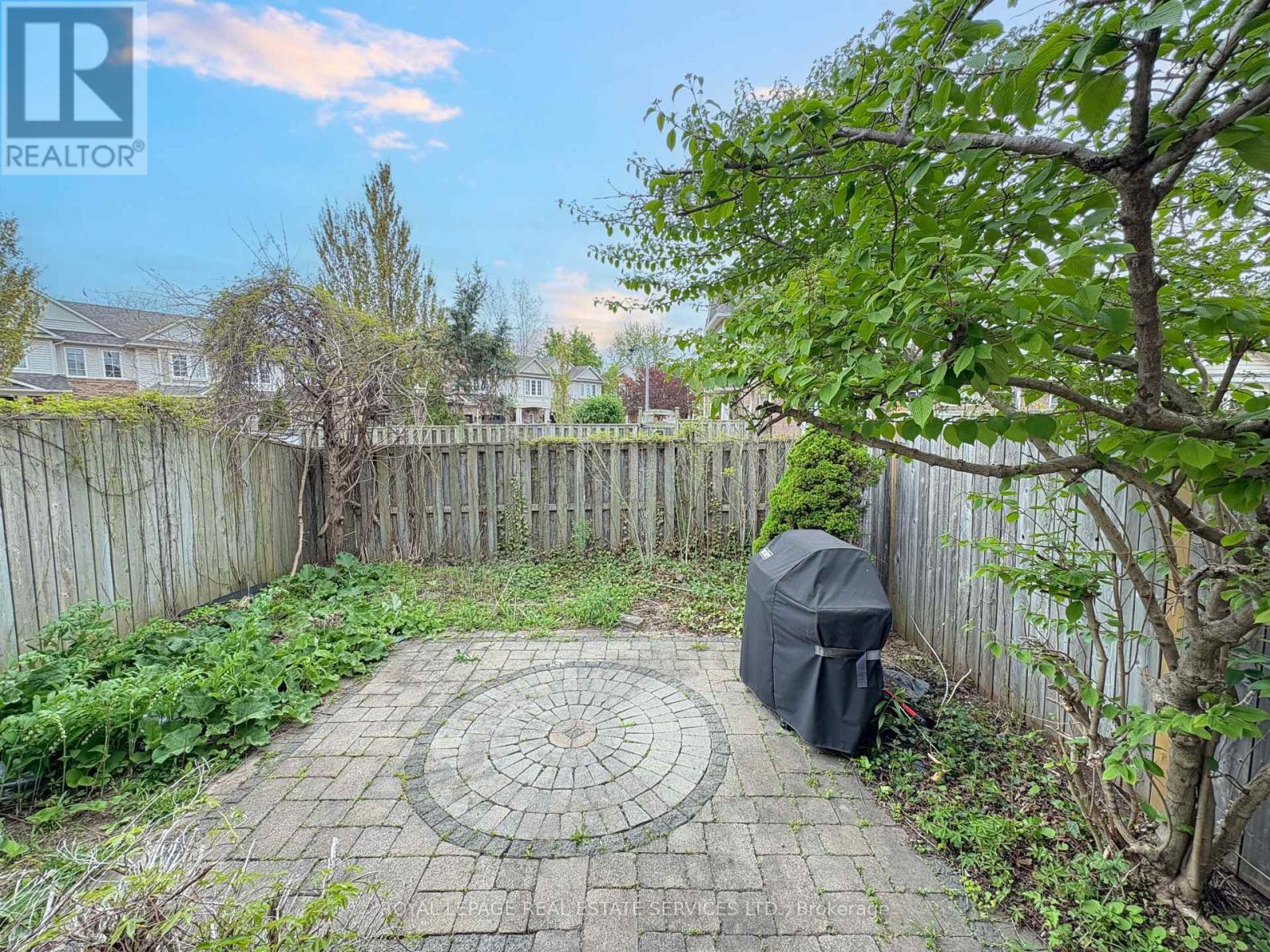3 卧室
3 浴室
1100 - 1500 sqft
中央空调
风热取暖
$999,800
Desirable freehold townhome nestled in a private enclave in West Oak Trails! Finished on all three levels, this townhome offers the perfect blend of comfort, convenience, and community - ideal for families or first-time buyers. Enjoy a walkable lifestyle with Forest Trail Public School, Oakville Trafalgar Memorial Hospital, shopping (including grocery and Starbucks), parks, and the scenic Sixteen Mile Creek nearby. You're also close to the Sixteen Mile Sports Complex, additional dining and retail options, public transit, and major highways. The main level features spacious living and dining areas with maple hardwood flooring, powder room, and a well-appointed kitchen with white cabinetry, designer backsplash, raised breakfast bar, and a walkout to the private backyard. Upstairs, the large primary bedroom offers a cozy window seat, walk-in closet, and ensuite access to the four-piece main bathroom. Two additional bedrooms complete this level - perfect for children, guests, or a home office. The professionally finished basement adds valuable living space with pot lights, recreation room with laminate flooring and custom wet bar, spa-inspired three-piece bathroom with a jetted tub, laundry room, and ample storage. Additional highlights include a charming covered front porch, inside entry from the attached garage, parking for two vehicles on the driveway, and a fully fenced low-maintenance backyard with an interlock patio. (id:43681)
房源概要
|
MLS® Number
|
W12150320 |
|
房源类型
|
民宅 |
|
社区名字
|
1022 - WT West Oak Trails |
|
附近的便利设施
|
公园, 公共交通, 学校, 医院, 礼拜场所 |
|
特征
|
Conservation/green Belt |
|
总车位
|
3 |
|
结构
|
Porch, Patio(s) |
详 情
|
浴室
|
3 |
|
地上卧房
|
3 |
|
总卧房
|
3 |
|
Age
|
16 To 30 Years |
|
家电类
|
Garage Door Opener Remote(s) |
|
地下室进展
|
已装修 |
|
地下室类型
|
全完工 |
|
施工种类
|
附加的 |
|
空调
|
中央空调 |
|
外墙
|
砖, 灰泥 |
|
Flooring Type
|
Hardwood, Tile, Carpeted, Laminate |
|
地基类型
|
混凝土浇筑 |
|
客人卫生间(不包含洗浴)
|
1 |
|
供暖方式
|
天然气 |
|
供暖类型
|
压力热风 |
|
储存空间
|
2 |
|
内部尺寸
|
1100 - 1500 Sqft |
|
类型
|
联排别墅 |
|
设备间
|
市政供水 |
车 位
土地
|
英亩数
|
无 |
|
土地便利设施
|
公园, 公共交通, 学校, 医院, 宗教场所 |
|
污水道
|
Sanitary Sewer |
|
土地深度
|
80 Ft ,4 In |
|
土地宽度
|
23 Ft |
|
不规则大小
|
23 X 80.4 Ft |
|
规划描述
|
Rm1 |
房 间
| 楼 层 |
类 型 |
长 度 |
宽 度 |
面 积 |
|
二楼 |
主卧 |
3.38 m |
4.24 m |
3.38 m x 4.24 m |
|
二楼 |
第二卧房 |
2.72 m |
2.84 m |
2.72 m x 2.84 m |
|
二楼 |
第三卧房 |
2.9 m |
3.1 m |
2.9 m x 3.1 m |
|
二楼 |
浴室 |
2.92 m |
2.79 m |
2.92 m x 2.79 m |
|
地下室 |
浴室 |
3.45 m |
2.36 m |
3.45 m x 2.36 m |
|
地下室 |
设备间 |
2.11 m |
1.85 m |
2.11 m x 1.85 m |
|
地下室 |
其它 |
2.46 m |
2.29 m |
2.46 m x 2.29 m |
|
地下室 |
Cold Room |
|
|
Measurements not available |
|
地下室 |
娱乐,游戏房 |
3.2 m |
4.7 m |
3.2 m x 4.7 m |
|
地下室 |
洗衣房 |
1.5 m |
2.06 m |
1.5 m x 2.06 m |
|
一楼 |
餐厅 |
4.67 m |
3.73 m |
4.67 m x 3.73 m |
|
一楼 |
厨房 |
3.35 m |
2.74 m |
3.35 m x 2.74 m |
|
一楼 |
客厅 |
3.33 m |
3.96 m |
3.33 m x 3.96 m |
|
一楼 |
浴室 |
1.32 m |
1.52 m |
1.32 m x 1.52 m |
设备间
https://www.realtor.ca/real-estate/28317139/2444-wooden-hill-circle-oakville-wt-west-oak-trails-1022-wt-west-oak-trails




























