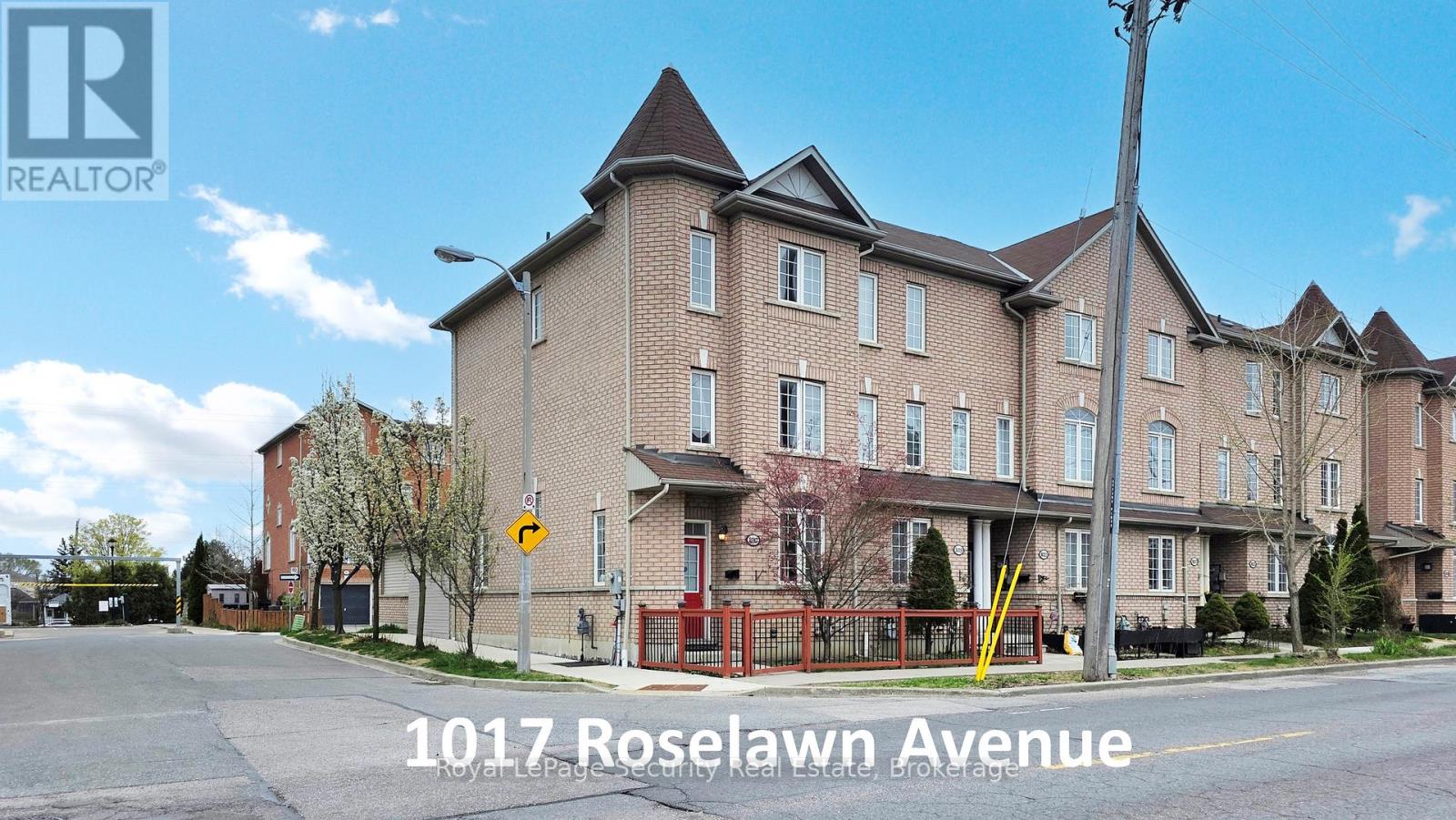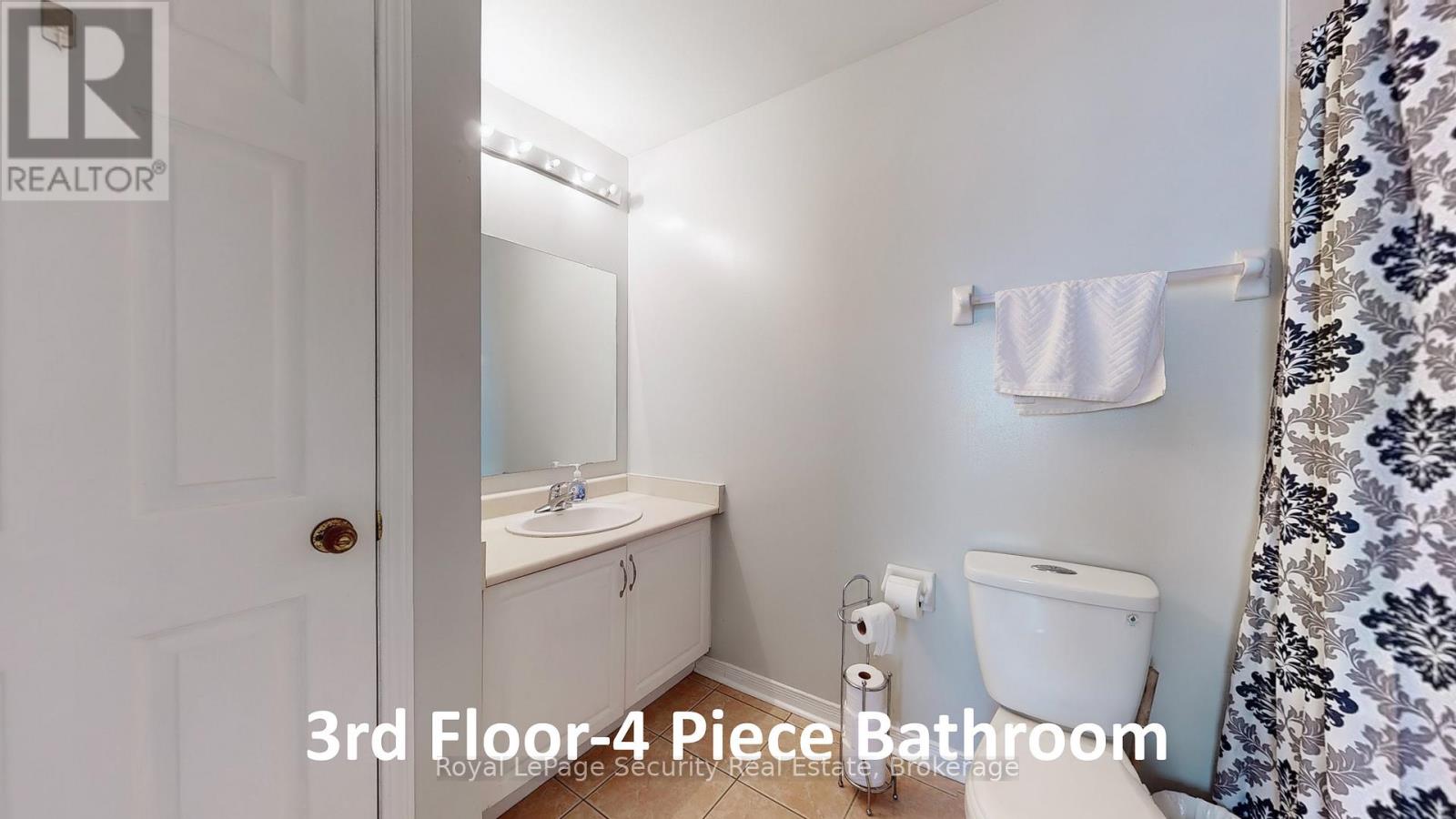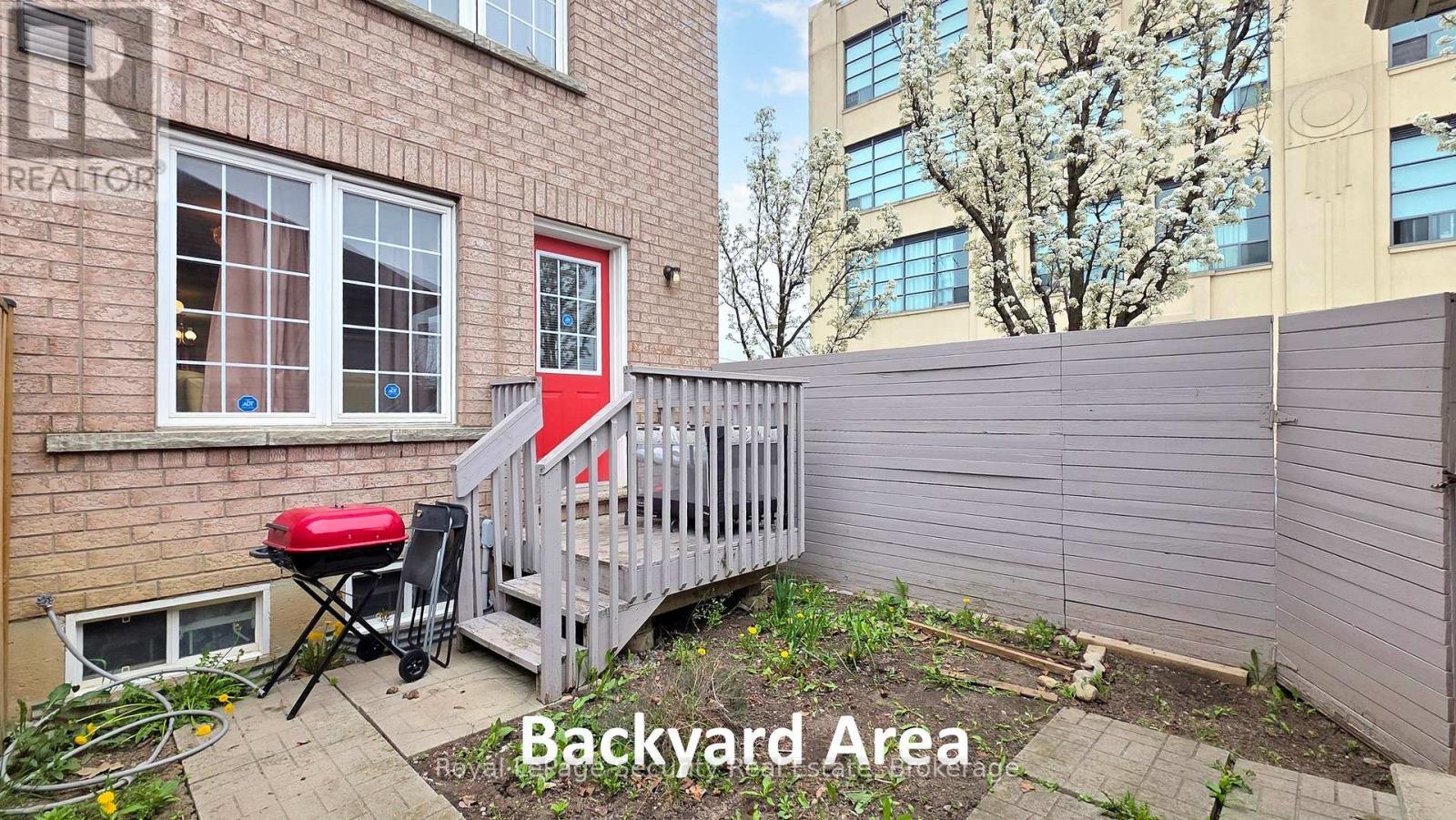4 卧室
2 浴室
1500 - 2000 sqft
中央空调
风热取暖
$1,078,000
Beautiful-Prime Eglinton West, 4 bedroom, 2 bathroom, 3 Storey Free Hold-All Brick End Unit Townhouse, with Separate Rear Attached Garage! Original Family Owners! Super Clean, Bright & Spacious Family Home with Over 2,000sqft of Living Space (Including Basement)! Hardwood Floors & Ceramics Through Out. A Commuters Dream-Minutes to Eglinton West Subway Station, Eglinton Ave w, T.T.C, Eglinton Cross Town L.R.T and L.C.B.O! Solid Steel Beam Constructed through Out-Including Huge Solid Steel Beam Garage-approx. 21ft x 10ft. Private Fenced Backyard with Natural Gas B.B.Q. Line! Rough-in Central Vacuum. High Velocity Intergraded Combination Heating System. Steps to schools, parks, restaurants, shopping, Allen Rd/401/400/Airport + much, much more. (id:43681)
房源概要
|
MLS® Number
|
W12150379 |
|
房源类型
|
民宅 |
|
社区名字
|
Briar Hill-Belgravia |
|
特征
|
Sump Pump |
|
总车位
|
1 |
详 情
|
浴室
|
2 |
|
地上卧房
|
4 |
|
总卧房
|
4 |
|
家电类
|
Water Heater - Tankless, 洗碗机, Garage Door Opener, 炉子, 窗帘, 冰箱 |
|
地下室进展
|
已完成 |
|
地下室类型
|
Full (unfinished) |
|
施工种类
|
附加的 |
|
空调
|
中央空调 |
|
外墙
|
砖 |
|
Flooring Type
|
Hardwood, Ceramic, Carpeted |
|
地基类型
|
混凝土 |
|
供暖方式
|
天然气 |
|
供暖类型
|
压力热风 |
|
储存空间
|
3 |
|
内部尺寸
|
1500 - 2000 Sqft |
|
类型
|
联排别墅 |
|
设备间
|
市政供水 |
车 位
土地
|
英亩数
|
无 |
|
污水道
|
Sanitary Sewer |
|
土地深度
|
75 Ft ,6 In |
|
土地宽度
|
16 Ft ,2 In |
|
不规则大小
|
16.2 X 75.5 Ft |
房 间
| 楼 层 |
类 型 |
长 度 |
宽 度 |
面 积 |
|
二楼 |
第二卧房 |
4.25 m |
3.74 m |
4.25 m x 3.74 m |
|
二楼 |
第三卧房 |
4.25 m |
1 m |
4.25 m x 1 m |
|
三楼 |
主卧 |
4.63 m |
3.51 m |
4.63 m x 3.51 m |
|
三楼 |
Bedroom 4 |
4 m |
3.61 m |
4 m x 3.61 m |
|
一楼 |
客厅 |
4.16 m |
3.49 m |
4.16 m x 3.49 m |
|
一楼 |
餐厅 |
|
|
Measurements not available |
|
一楼 |
厨房 |
2.68 m |
2.09 m |
2.68 m x 2.09 m |
|
一楼 |
Eating Area |
2.42 m |
2.12 m |
2.42 m x 2.12 m |
|
一楼 |
门厅 |
2.81 m |
1.48 m |
2.81 m x 1.48 m |
https://www.realtor.ca/real-estate/28317149/1017-roselawn-avenue-toronto-briar-hill-belgravia-briar-hill-belgravia















































