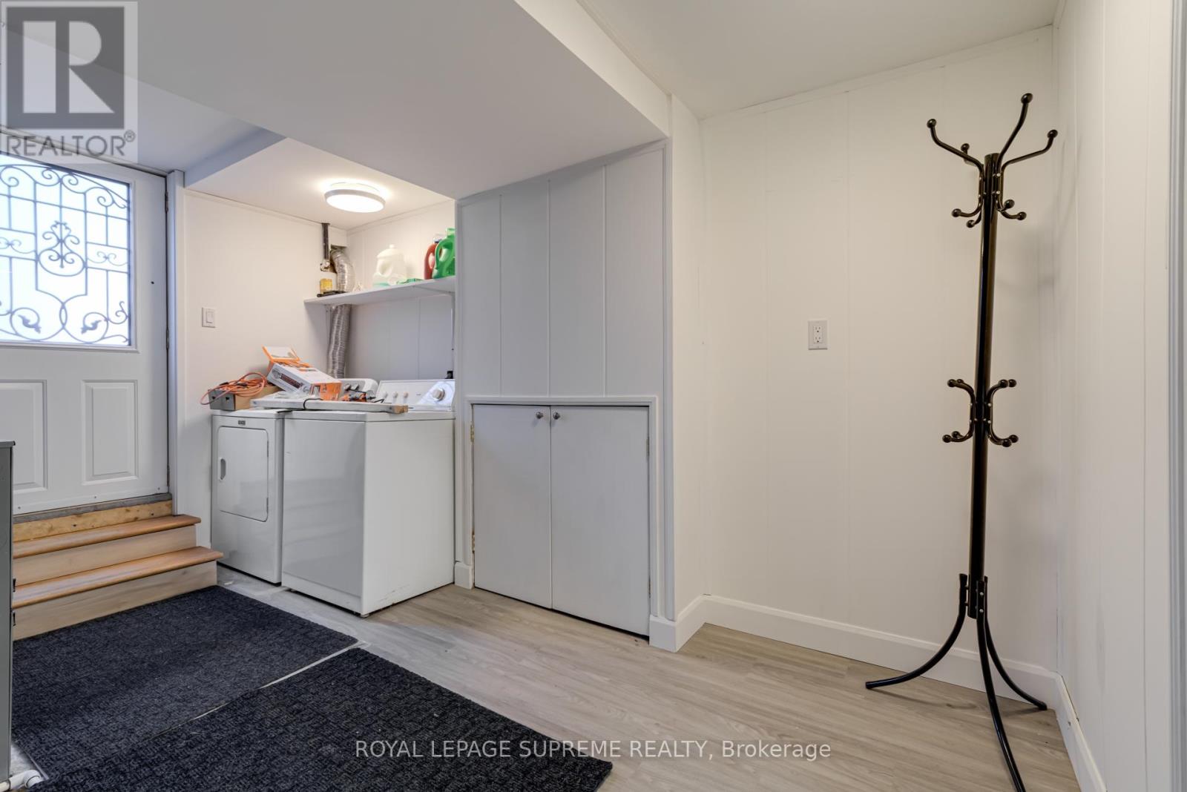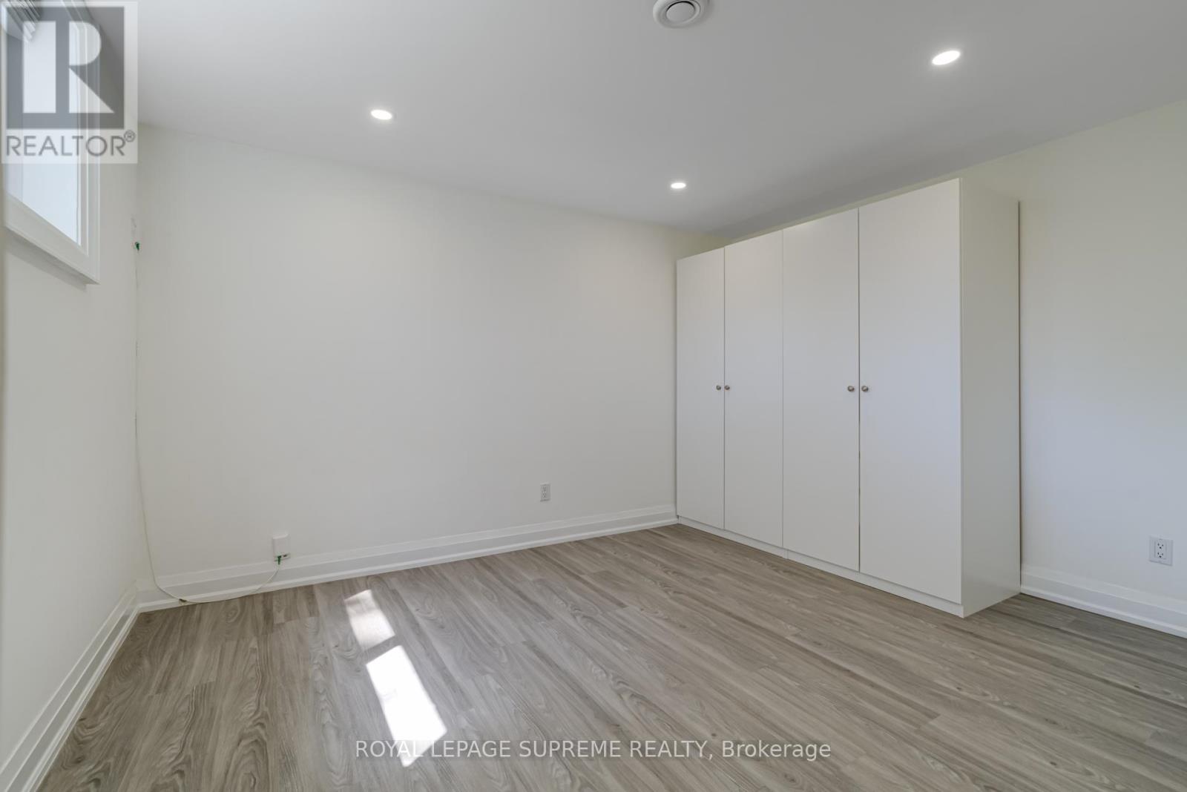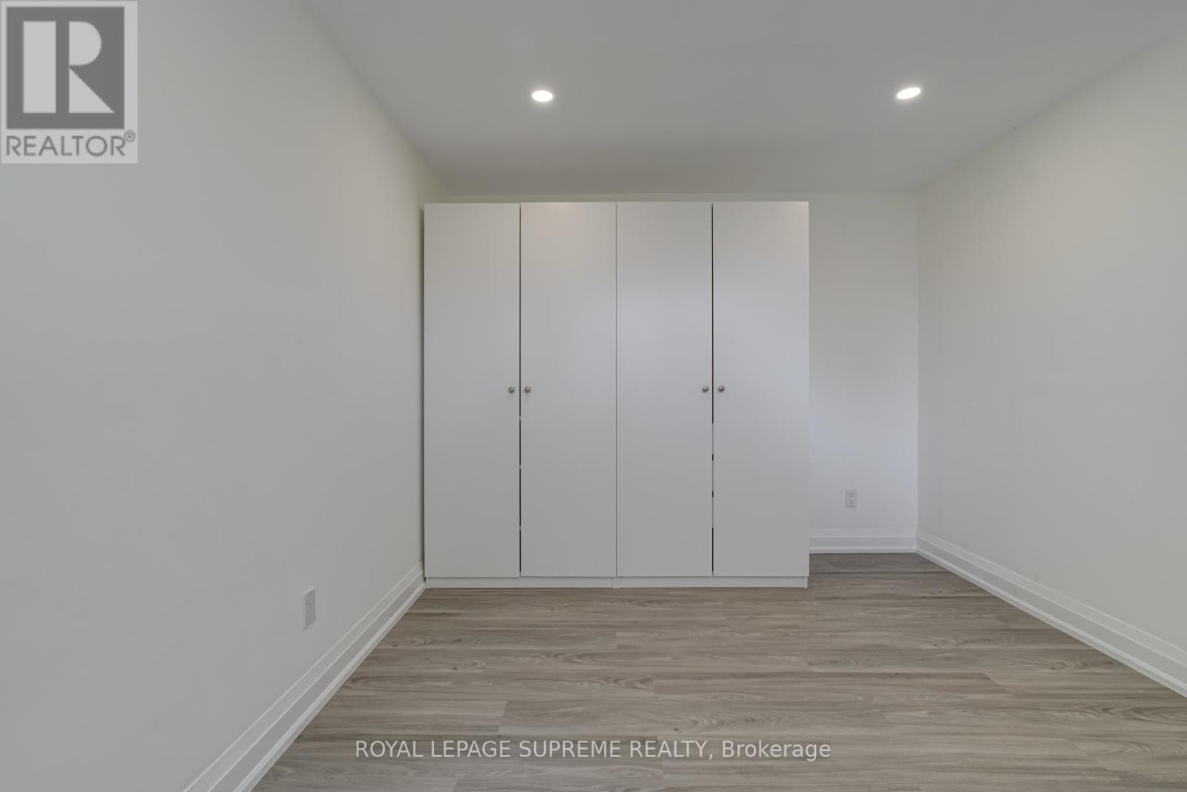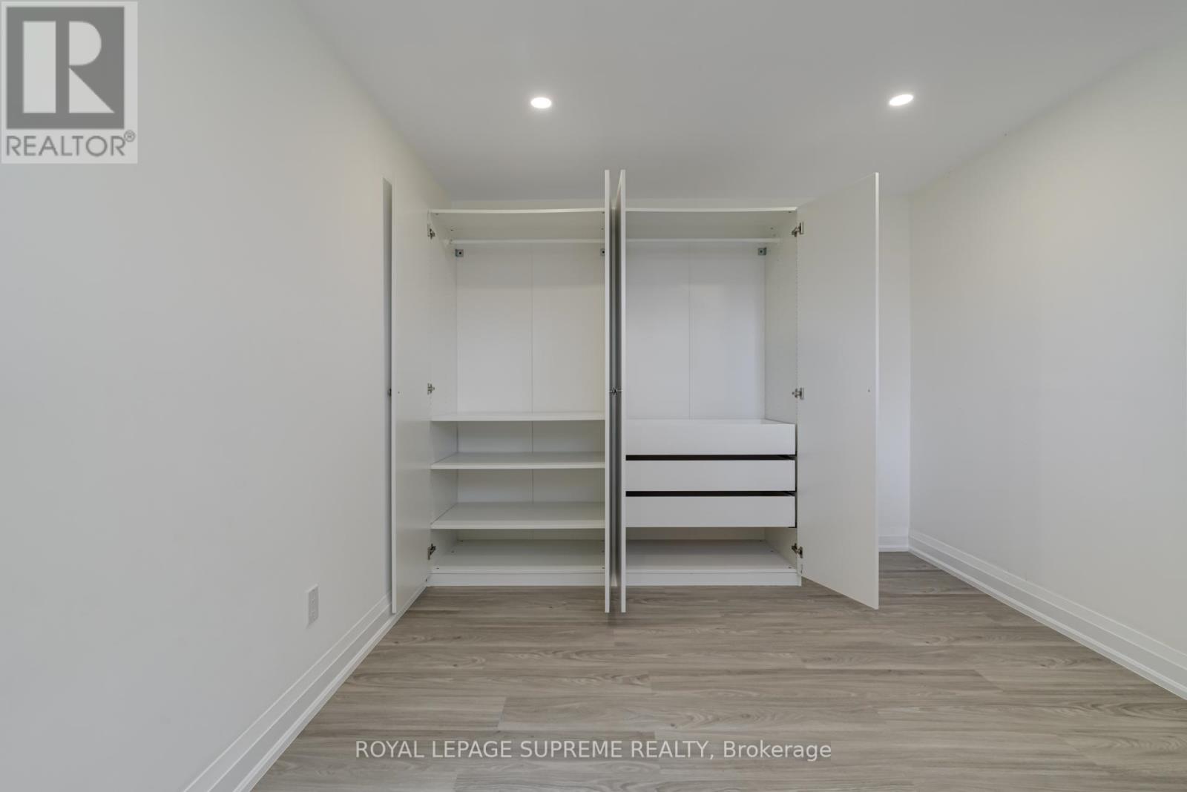1 卧室
1 浴室
1100 - 1500 sqft
Outdoor Pool
中央空调
风热取暖
$1,900 Monthly
Welcome to this beautifully renovated basement unit in the heart of North York! This bright and modern unit boasts an open-concept layout with elegant and contemporary atmosphere. The kitchen features clean white cabinetry, a stunning hexagon tile backsplash, stainless steel appliances, and ample counter space, perfect for cooking and entertaining. Natural light pours in through multiple windows, giving the space a fresh and airy feel. The spacious living area, neutral colour palette, and updated finishes throughout offer the perfect canvas to make it your own. Situated in a quiet, family-friendly neighborhood with easy access to transit, parks, and local amenities, this unit combines comfort, style, and convenience. Dont miss this opportunity to live in a thoughtfully designed home that checks all the boxes! (id:43681)
房源概要
|
MLS® Number
|
W12150184 |
|
房源类型
|
民宅 |
|
社区名字
|
Maple Leaf |
|
附近的便利设施
|
医院, 公园, 礼拜场所, 公共交通 |
|
社区特征
|
社区活动中心 |
|
特征
|
无地毯 |
|
总车位
|
1 |
|
泳池类型
|
Outdoor Pool |
详 情
|
浴室
|
1 |
|
地下卧室
|
1 |
|
总卧房
|
1 |
|
家电类
|
烘干机, 炉子, 洗衣机, 窗帘, 冰箱 |
|
地下室进展
|
已装修 |
|
地下室功能
|
Separate Entrance |
|
地下室类型
|
N/a (finished) |
|
施工种类
|
独立屋 |
|
Construction Style Split Level
|
Backsplit |
|
空调
|
中央空调 |
|
外墙
|
砖 |
|
Flooring Type
|
Laminate |
|
地基类型
|
水泥 |
|
供暖方式
|
天然气 |
|
供暖类型
|
压力热风 |
|
内部尺寸
|
1100 - 1500 Sqft |
|
类型
|
独立屋 |
|
设备间
|
市政供水 |
车 位
土地
|
英亩数
|
无 |
|
土地便利设施
|
医院, 公园, 宗教场所, 公共交通 |
|
污水道
|
Sanitary Sewer |
|
土地深度
|
129 Ft ,4 In |
|
土地宽度
|
50 Ft |
|
不规则大小
|
50 X 129.4 Ft |
房 间
| 楼 层 |
类 型 |
长 度 |
宽 度 |
面 积 |
|
地下室 |
厨房 |
3.75 m |
2.31 m |
3.75 m x 2.31 m |
|
地下室 |
衣帽间 |
3.82 m |
2.94 m |
3.82 m x 2.94 m |
|
地下室 |
客厅 |
3.82 m |
2.95 m |
3.82 m x 2.95 m |
https://www.realtor.ca/real-estate/28316517/11-del-ria-drive-toronto-maple-leaf-maple-leaf


























