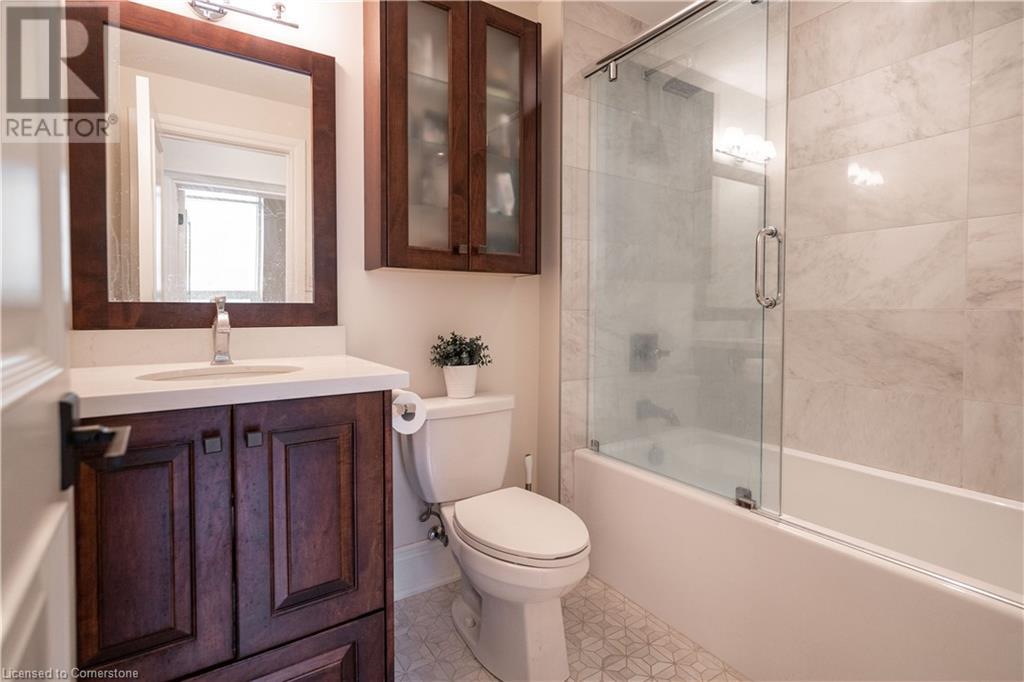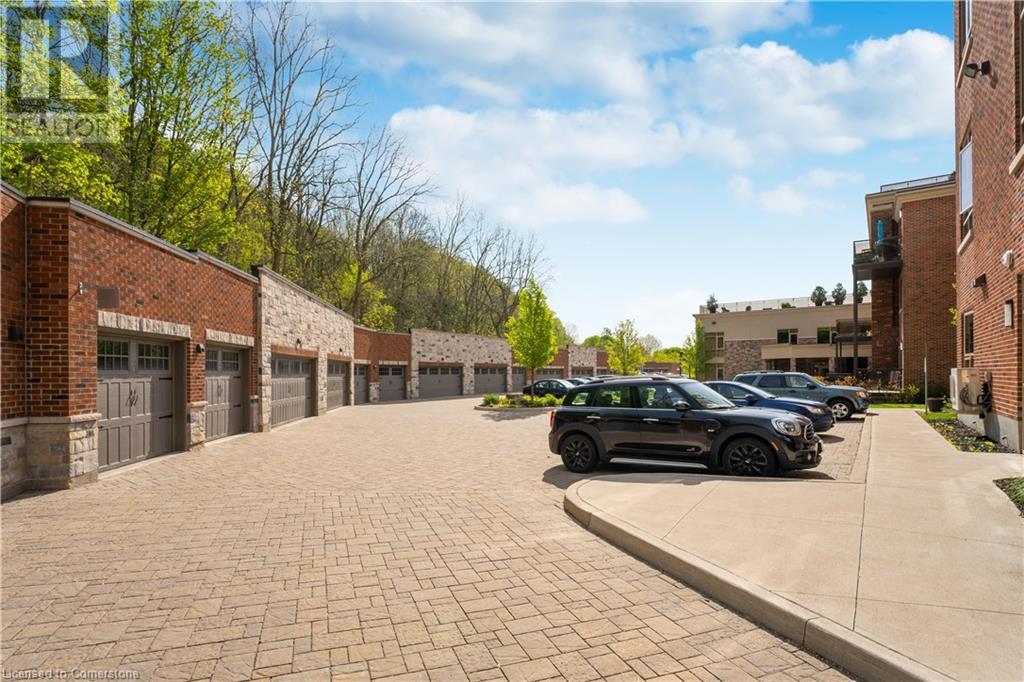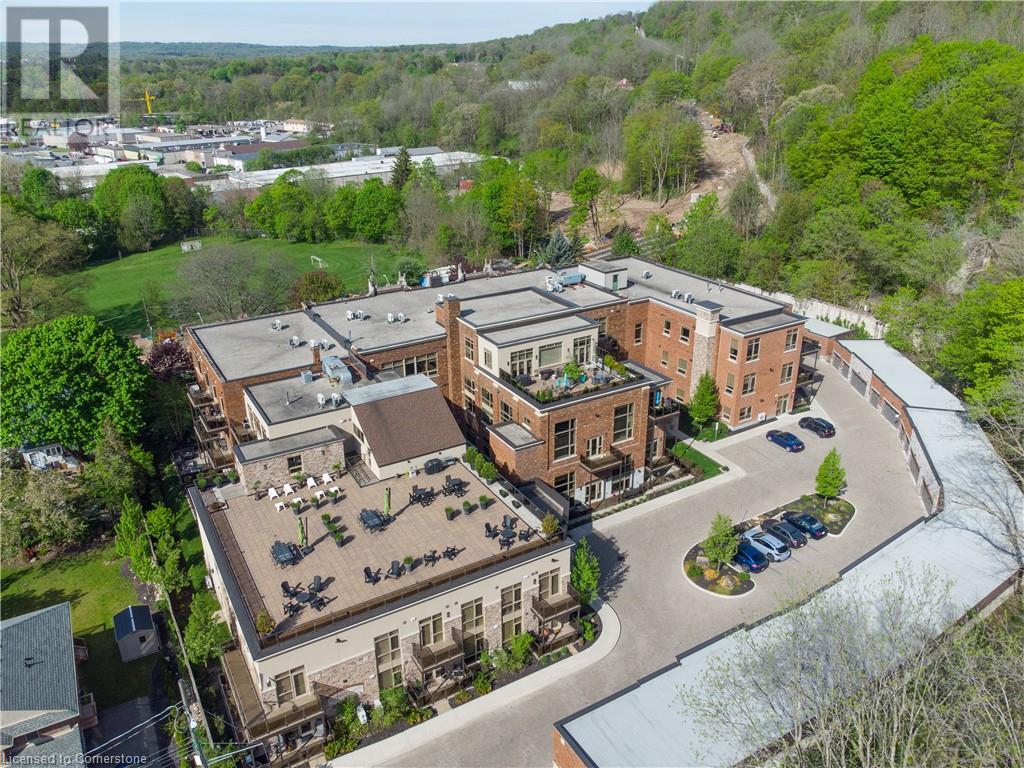2 卧室
1 浴室
1073 sqft
Loft
Wall Unit
Boiler, 地暖
$830,000管理费,Insurance, Water
$771.15 每月
Welcome to the award-winning Dundas District Lofts, nestled beneath the stunning Niagara Escarpment and steps from Dundas Peak. This upscale 1+den condo offers 1,073 sq ft of stylish living space with soaring 11.5 ft ceilings, pot lights, and engineered hardwood flooring with heat control throughout. The gourmet kitchen boasts an extended granite island, premium Wolf gas stove, and built-in stainless steel appliances—perfect for daily meals or entertaining guests. Floor-to-ceiling windows flood the unit with natural light and offer breathtaking views of the escarpment. Enjoy the soothing sounds of nearby waterfalls from your open balcony, or unwind indoors by the cozy gas fireplace. The spacious bedroom features two walk-in closets with custom organizers, while the separate den provides an ideal space for a home office or creative studio. Residents also enjoy access to a fully equipped exercise room—perfect for maintaining a healthy lifestyle just steps from your door. One of the building’s most impressive amenities is the rooftop patio, offering phenomenal panoramic views of Dundas Peak and the surrounding conservation area. It’s the perfect setting for entertaining guests, relaxing on comfortable lounge chairs, hosting a BBQ, or stargazing on a clear night. Additional features include a detached garage, private locker, and ample visitor parking. Walk to Downtown Dundas and enjoy boutique shopping, cafés, and some of the area’s best local cuisine. With premier hiking and biking trails, Webster Falls, Dundas Golf & Curling Club, and McMaster University just minutes away, this home blends luxury living with natural beauty and everyday convenience. (id:43681)
房源概要
|
MLS® Number
|
40727735 |
|
房源类型
|
民宅 |
|
附近的便利设施
|
近高尔夫球场, 医院, 公园, 公共交通, 学校 |
|
社区特征
|
安静的区域 |
|
设备类型
|
没有 |
|
特征
|
Conservation/green Belt, 阳台, 自动车库门 |
|
总车位
|
1 |
|
租赁设备类型
|
没有 |
|
存储类型
|
储物柜 |
|
View Type
|
View |
详 情
|
浴室
|
1 |
|
地上卧房
|
1 |
|
地下卧室
|
1 |
|
总卧房
|
2 |
|
公寓设施
|
健身房, 宴会厅 |
|
家电类
|
洗碗机, 烘干机, 冰箱, 炉子, 洗衣机, Hood 电扇, 窗帘, Garage Door Opener |
|
建筑风格
|
Loft |
|
地下室类型
|
没有 |
|
施工日期
|
2013 |
|
施工种类
|
附加的 |
|
空调
|
Wall Unit |
|
外墙
|
砖, 石 |
|
供暖方式
|
天然气 |
|
供暖类型
|
Boiler, 地暖 |
|
内部尺寸
|
1073 Sqft |
|
类型
|
公寓 |
|
设备间
|
市政供水 |
车 位
土地
|
英亩数
|
无 |
|
土地便利设施
|
近高尔夫球场, 医院, 公园, 公共交通, 学校 |
|
污水道
|
城市污水处理系统 |
|
规划描述
|
Rm3/s-120, M6, P5 |
房 间
| 楼 层 |
类 型 |
长 度 |
宽 度 |
面 积 |
|
一楼 |
洗衣房 |
|
|
Measurements not available |
|
一楼 |
衣帽间 |
|
|
8'6'' x 5'8'' |
|
一楼 |
四件套浴室 |
|
|
Measurements not available |
|
一楼 |
主卧 |
|
|
16'1'' x 12'11'' |
|
一楼 |
客厅/饭厅 |
|
|
21'8'' x 12'6'' |
|
一楼 |
厨房 |
|
|
12'0'' x 8'4'' |
https://www.realtor.ca/real-estate/28316634/397-king-street-w-unit-213-dundas














































