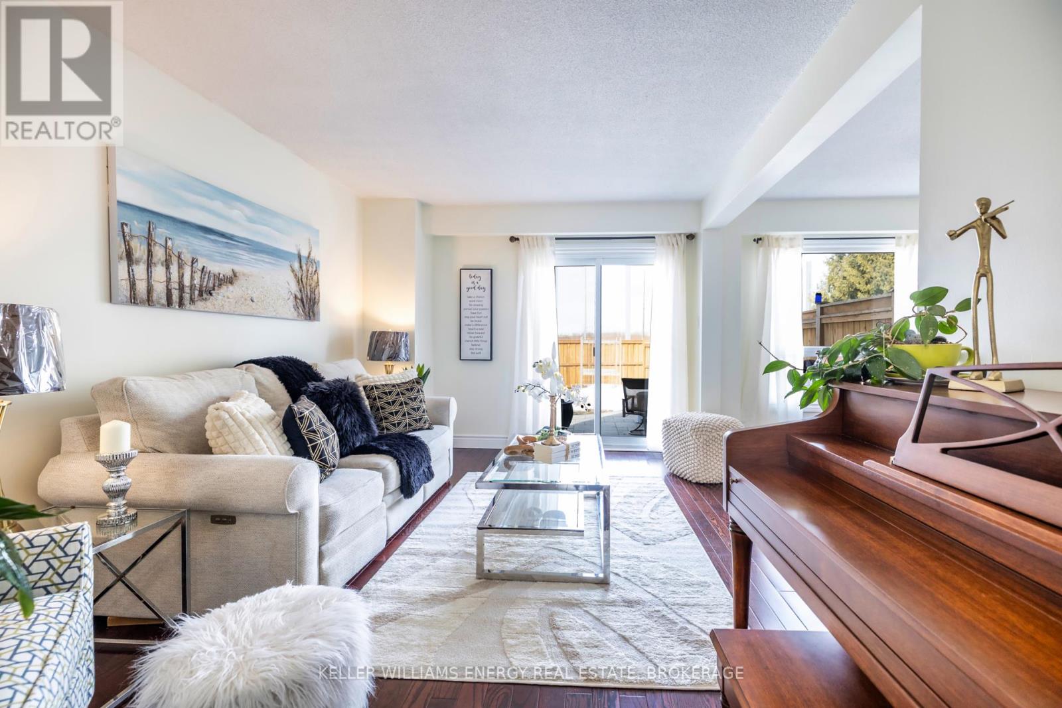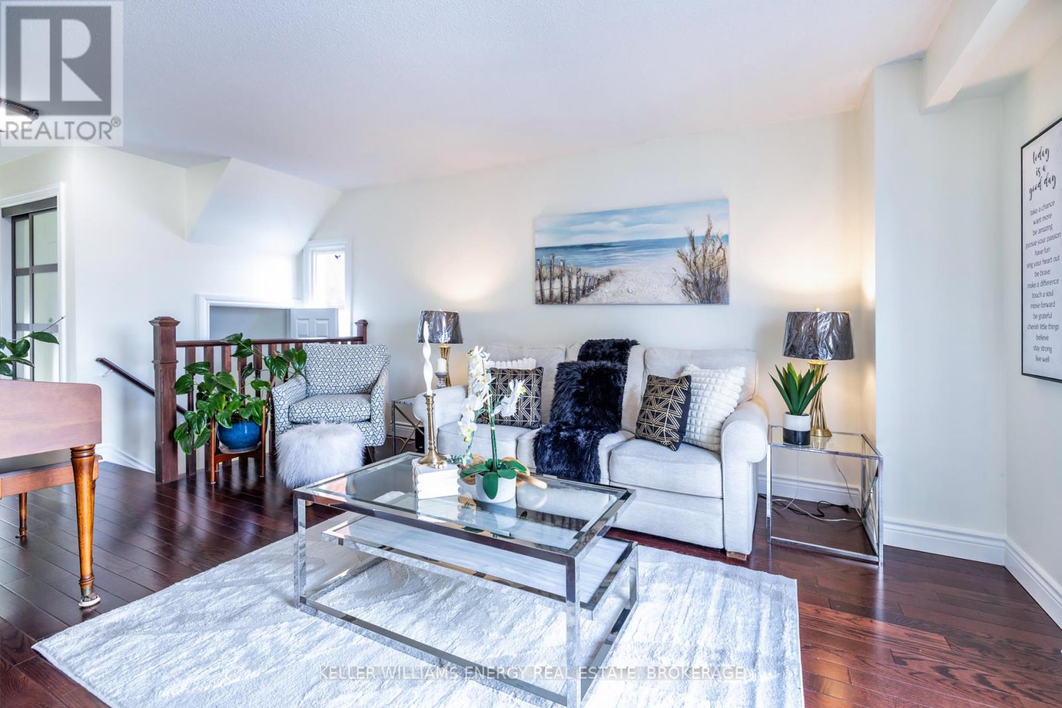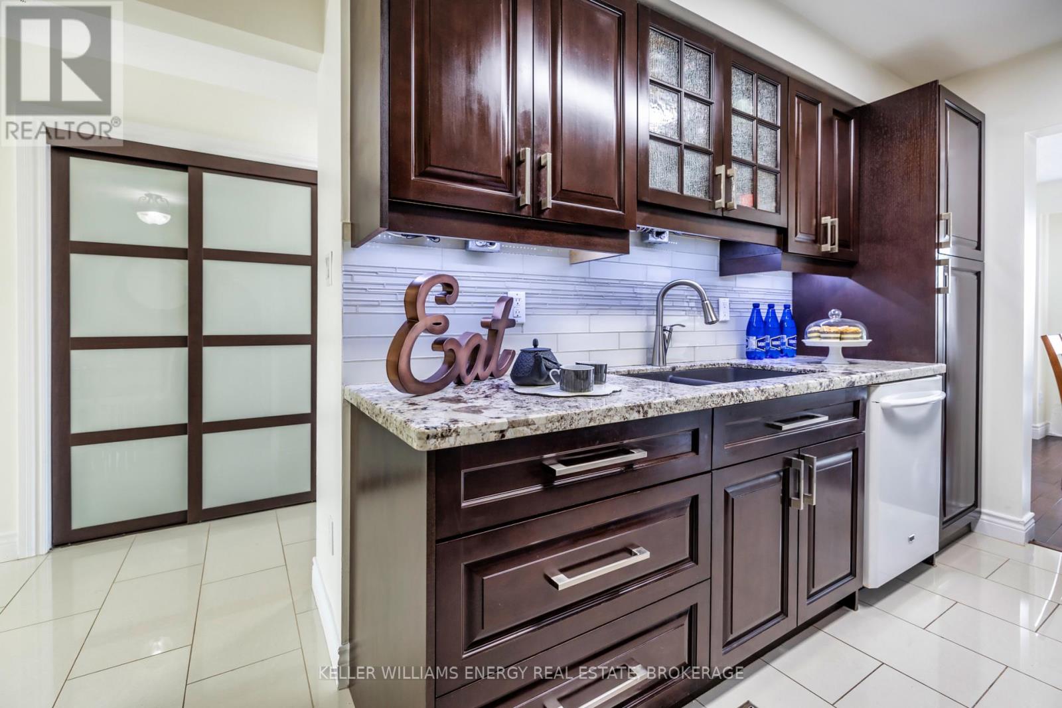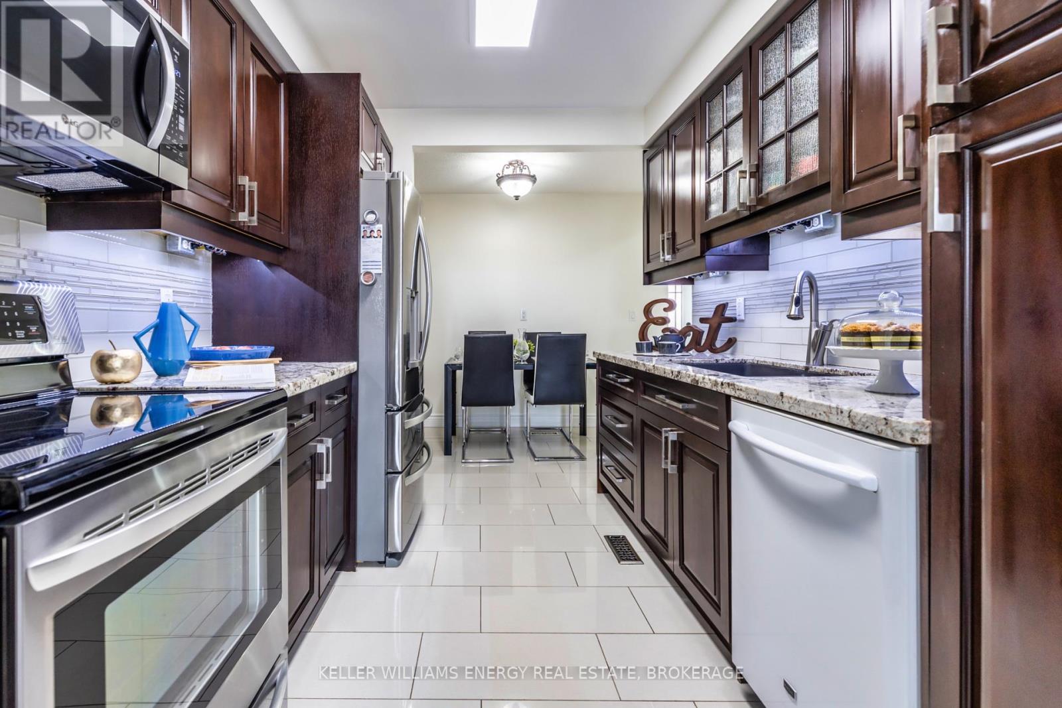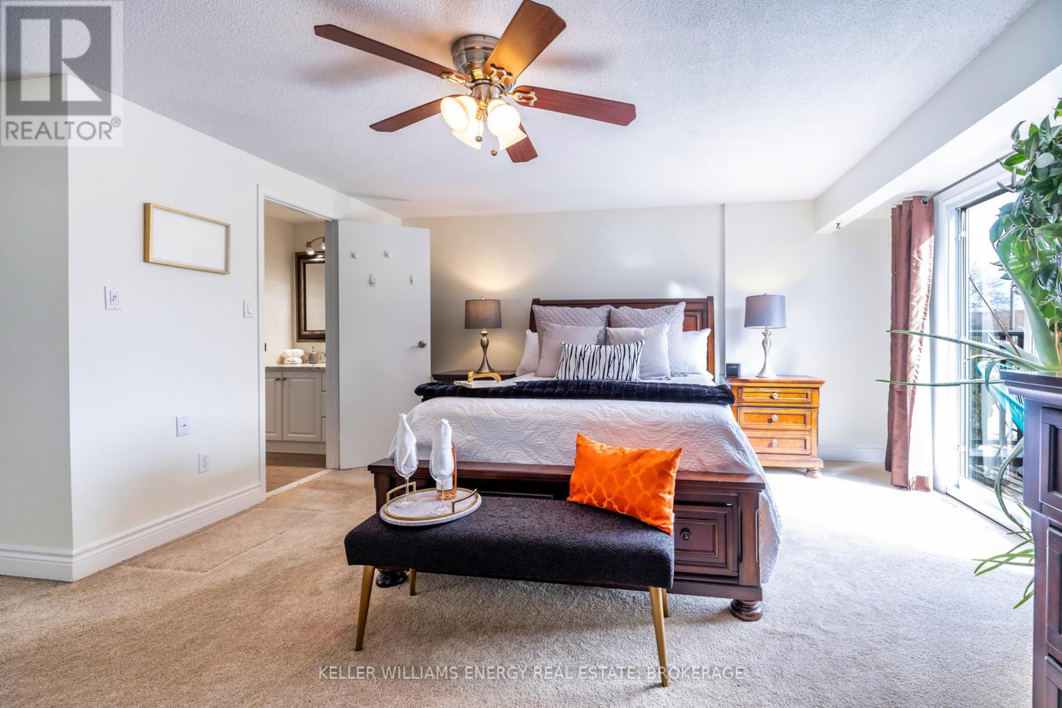3 卧室
2 浴室
1100 - 1500 sqft
壁炉
中央空调
风热取暖
Landscaped
$899,800
Welcome to This Absolute Stunning 3 Bedroom End Unit Freehold Townhouse! Bright and Spacious Layout, Open Concept Living & Dining Room Featuring Hardwood Flooring and Walk out to Backyard Oasis with Patio, Stunning Perennials Blooming Beautifully With Every Season & Four 4x8 Boxes for Vegetable Gardens! Renovated Eat-In Kitchen With Porcelain Flooring, Granite Counters, Backsplash & S/S Appliances! Renovated Powder Room! Upper Level Features Large Primary Bedroom with Walk out to Balcony, A place to enjoy your morning tea, Extra Large Closet & Renovated 4 piece Semi Ensuite with Custom Medicine Cabinet, Two additional Spacious Bedrooms and Linen Closet! The Finished Lower Level Boasts a Generous Size Bonus Room with Wood Burning Fireplace & Pot Lights to Relax & Unwind, A Large Laundry room with Sink, Custom Built Storage Under the Stairs! Extra Long Driveway for Extra Parking, Entrance to Garage from Home! This is an End Unit Home and a Separate Side Door can be "Easily" put in for a lower level Inlaw Suite! Steps away from Amazing Schools, TTC bus stops, located at equal distance from Kennedy or Finch subway station. Super close to Walmart, Agincourt Mall, Agincourt GO Station, Pacific Mall, Highways 401,404, Scarborough Hospital Birchmount. Finch-Kennedy GO Station (also referred to as Finch East) is a planned GO train station to be built as part of the SmartTrack Stations Program construction to be completed Aug. 2027, 5 Min Walk (id:43681)
房源概要
|
MLS® Number
|
E12150551 |
|
房源类型
|
民宅 |
|
社区名字
|
L'Amoreaux |
|
附近的便利设施
|
公园, 礼拜场所, 学校 |
|
社区特征
|
社区活动中心, School Bus |
|
总车位
|
4 |
|
结构
|
Deck, Patio(s) |
详 情
|
浴室
|
2 |
|
地上卧房
|
3 |
|
总卧房
|
3 |
|
Age
|
31 To 50 Years |
|
公寓设施
|
Fireplace(s) |
|
家电类
|
Water Heater, 微波炉, 窗帘 |
|
地下室进展
|
已装修 |
|
地下室类型
|
N/a (finished) |
|
施工种类
|
附加的 |
|
空调
|
中央空调 |
|
外墙
|
砖, 乙烯基壁板 |
|
壁炉
|
有 |
|
Fireplace Total
|
1 |
|
Flooring Type
|
Hardwood, Porcelain Tile, Carpeted, Parquet, Laminate, Tile |
|
地基类型
|
混凝土 |
|
客人卫生间(不包含洗浴)
|
1 |
|
供暖方式
|
天然气 |
|
供暖类型
|
压力热风 |
|
储存空间
|
2 |
|
内部尺寸
|
1100 - 1500 Sqft |
|
类型
|
联排别墅 |
|
设备间
|
市政供水 |
车 位
土地
|
英亩数
|
无 |
|
围栏类型
|
Fenced Yard |
|
土地便利设施
|
公园, 宗教场所, 学校 |
|
Landscape Features
|
Landscaped |
|
污水道
|
Sanitary Sewer |
|
土地深度
|
132 Ft ,10 In |
|
土地宽度
|
20 Ft |
|
不规则大小
|
20 X 132.9 Ft |
房 间
| 楼 层 |
类 型 |
长 度 |
宽 度 |
面 积 |
|
二楼 |
主卧 |
5.74 m |
5.18 m |
5.74 m x 5.18 m |
|
二楼 |
第二卧房 |
3.95 m |
2.9 m |
3.95 m x 2.9 m |
|
二楼 |
第三卧房 |
3.95 m |
2.82 m |
3.95 m x 2.82 m |
|
Lower Level |
娱乐,游戏房 |
5.67 m |
4.4 m |
5.67 m x 4.4 m |
|
Lower Level |
洗衣房 |
2.46 m |
2.33 m |
2.46 m x 2.33 m |
|
一楼 |
客厅 |
4.88 m |
3.5 m |
4.88 m x 3.5 m |
|
一楼 |
餐厅 |
3.3 m |
2.88 m |
3.3 m x 2.88 m |
|
一楼 |
厨房 |
2.96 m |
2.55 m |
2.96 m x 2.55 m |
|
一楼 |
Eating Area |
1.57 m |
3.06 m |
1.57 m x 3.06 m |
https://www.realtor.ca/real-estate/28316686/107-bellefontaine-street-toronto-lamoreaux-lamoreaux






