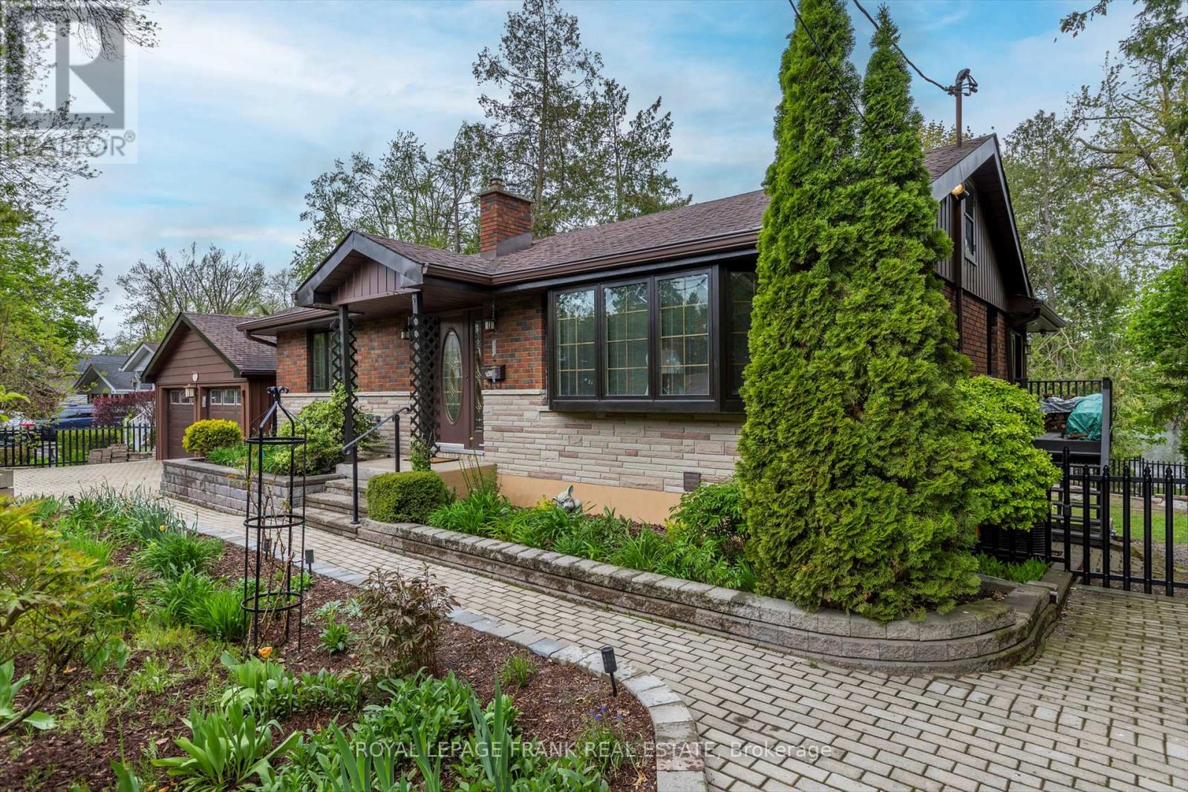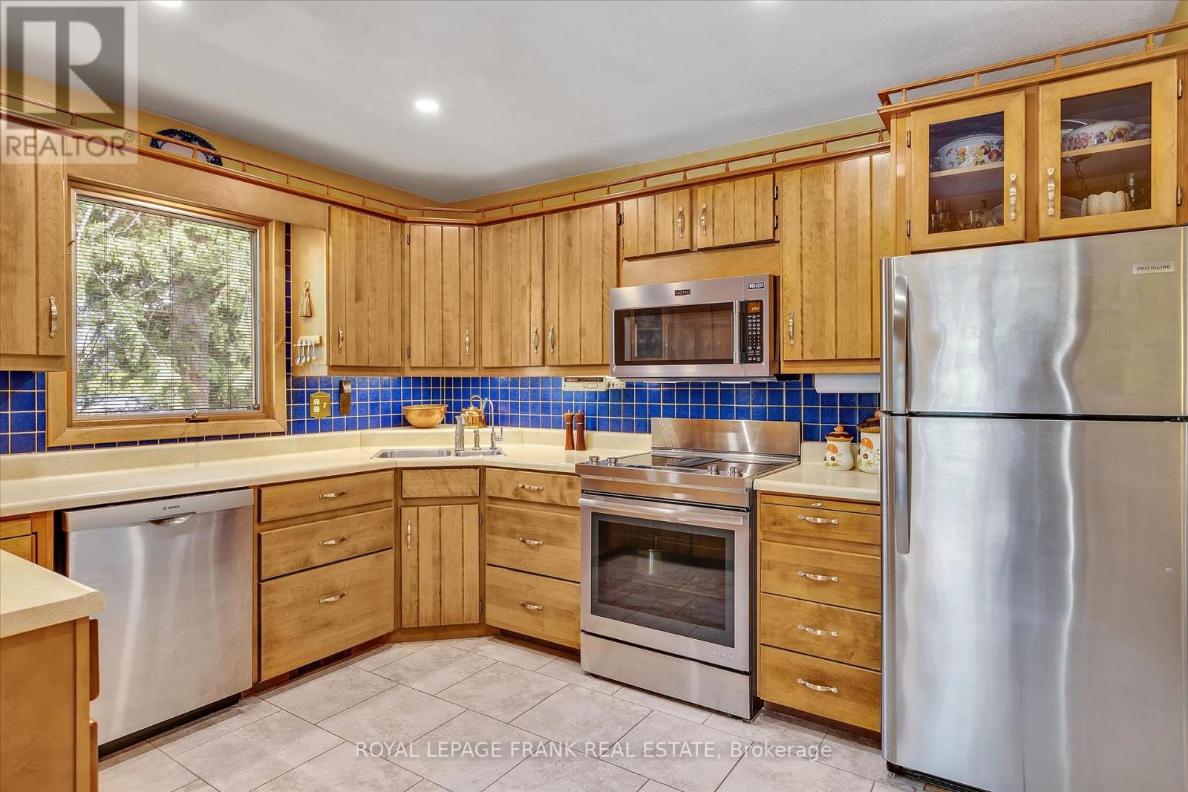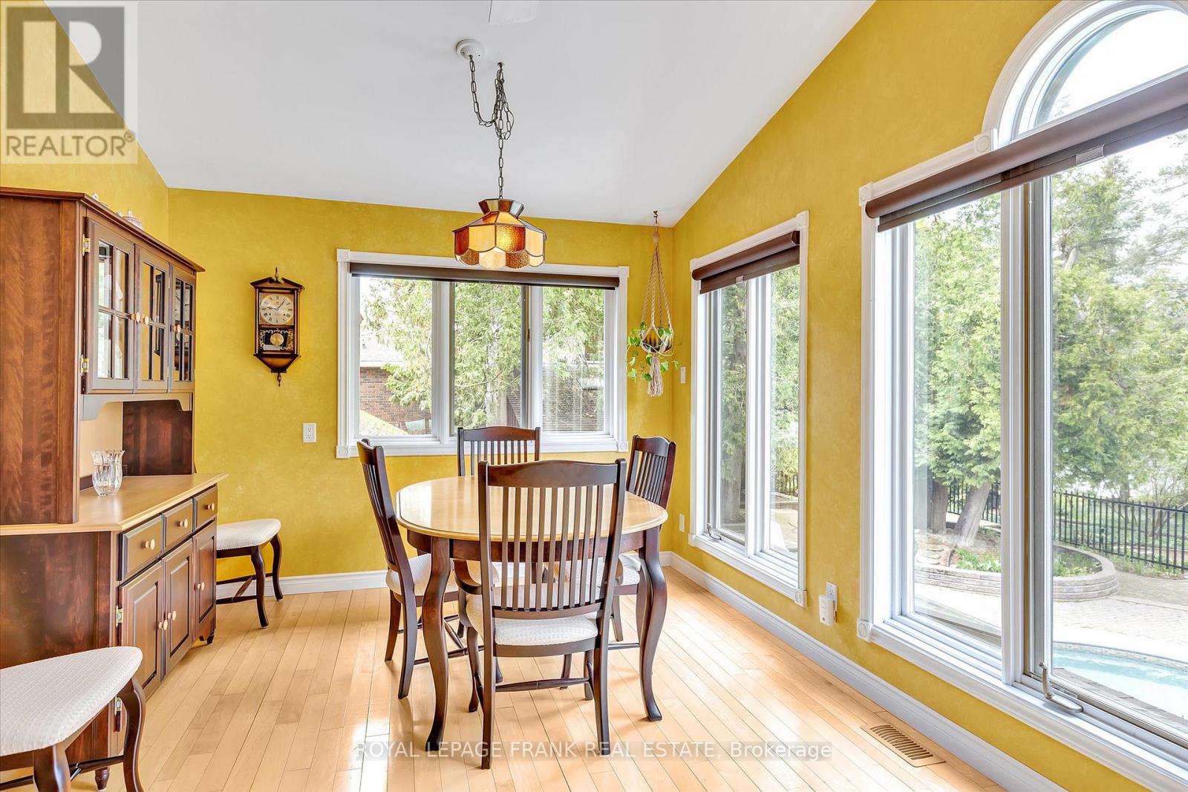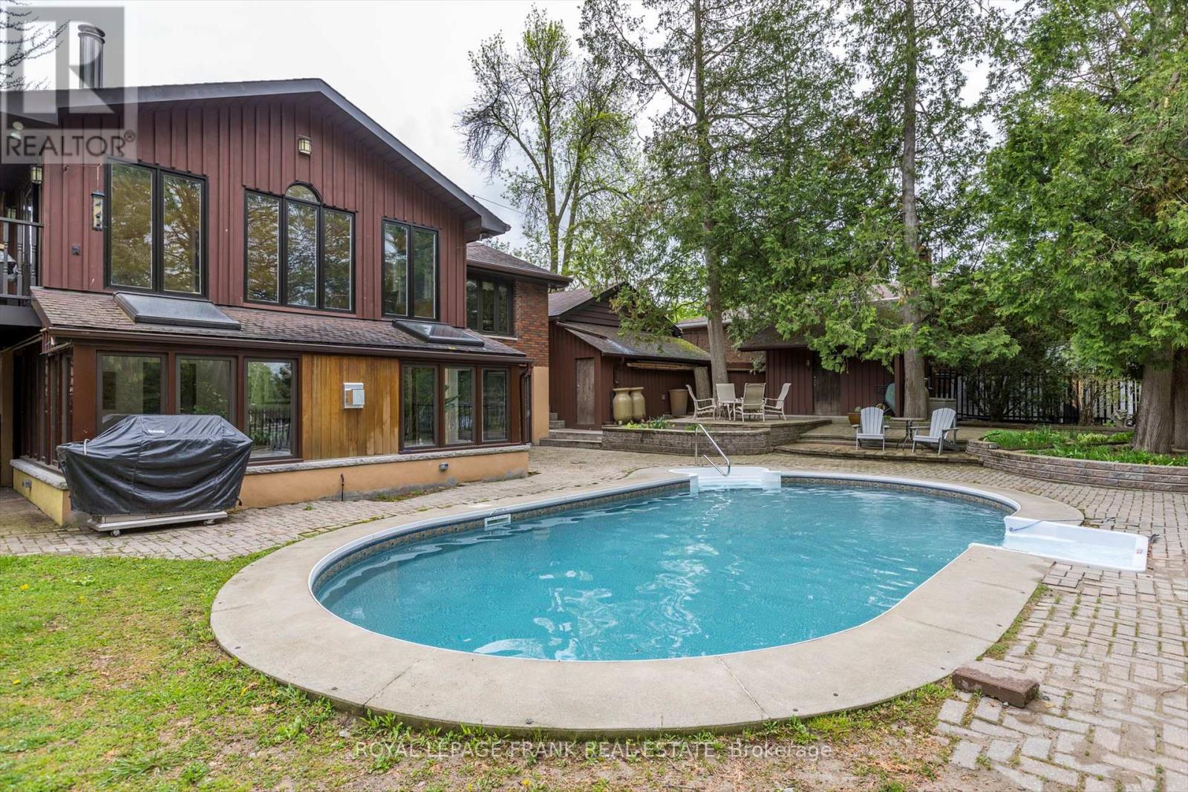3 卧室
2 浴室
1100 - 1500 sqft
平房
壁炉
Inground Pool
中央空调
风热取暖
湖景区
Landscaped, Lawn Sprinkler
$1,200,000
Combine home and cottage and enjoy waterfront tranquility in this charming bungalow, finished top-to-bottom, with breathtaking views from both levels over the Otonabee River. This family-sized home is situated on a 95x120 lot; and features an inground heated pool for summer fun. Kayak or paddleboard up the river to the parkette at Scotts Mills lock, or sit riverside and watch the sun go down. Main floor offers a large country kitchen with stainless appliances, dining/family room combination with wood stove and breathtaking riverside views. Separate living room with hardwood flooring. Two good sized bedrooms and an updated main bath complete this level. Downstairs you'll find a recreation room with gas fireplace and wet bar with walkout to the riverside gardens and patio (would make a fabulous primary bedroom with it's own walkout), a den/office with pocket door,, 3pc bath as well as a fabulous 4-season sunroom with a second gas fireplace and walkout to the pool. Storage and utility space complete this level. This lot offers privacy; it is landscaped with mature trees and perennial gardens, offers multiple walkways and heated interlock walkway to the front entrance. Large double driveway with room for 4 vehicles, a large utility shed, pool shed and more. Double car garage. Inground pool is fenced for privacy. This property offers direct access to 60 km of lock-free boating to Lock 18 in Hastings. With a gently sloping lot leading to the riverfront, you can enjoy swimming, fishing, and boating right from your backyard. (id:43681)
Open House
现在这个房屋大家可以去Open House参观了!
开始于:
1:00 pm
结束于:
3:00 pm
房源概要
|
MLS® Number
|
X12150415 |
|
房源类型
|
民宅 |
|
社区名字
|
5 East |
|
附近的便利设施
|
公园, 公共交通 |
|
社区特征
|
Fishing |
|
设备类型
|
没有 |
|
特征
|
树木繁茂的地区, Sloping, Waterway, Level |
|
总车位
|
6 |
|
泳池类型
|
Inground Pool |
|
租赁设备类型
|
没有 |
|
结构
|
Patio(s), 棚 |
|
View Type
|
River View, View Of Water, Direct Water View |
|
Water Front Name
|
Otonabee River |
|
湖景类型
|
湖景房 |
详 情
|
浴室
|
2 |
|
地上卧房
|
2 |
|
地下卧室
|
1 |
|
总卧房
|
3 |
|
Age
|
51 To 99 Years |
|
公寓设施
|
Fireplace(s) |
|
家电类
|
Garage Door Opener Remote(s), Water Heater, Central Vacuum, 洗碗机, 烘干机, 炉子, 洗衣机, Water Treatment, 冰箱 |
|
建筑风格
|
平房 |
|
地下室进展
|
已装修 |
|
地下室功能
|
Walk Out |
|
地下室类型
|
全完工 |
|
施工种类
|
独立屋 |
|
空调
|
中央空调 |
|
外墙
|
砖 |
|
Fire Protection
|
Security System |
|
壁炉
|
有 |
|
Fireplace Total
|
3 |
|
地基类型
|
水泥 |
|
供暖方式
|
天然气 |
|
供暖类型
|
压力热风 |
|
储存空间
|
1 |
|
内部尺寸
|
1100 - 1500 Sqft |
|
类型
|
独立屋 |
|
设备间
|
市政供水 |
车 位
土地
|
入口类型
|
Private Docking |
|
英亩数
|
无 |
|
围栏类型
|
Fully Fenced, Fenced Yard |
|
土地便利设施
|
公园, 公共交通 |
|
Landscape Features
|
Landscaped, Lawn Sprinkler |
|
污水道
|
Sanitary Sewer |
|
土地深度
|
119 Ft ,10 In |
|
土地宽度
|
95 Ft ,4 In |
|
不规则大小
|
95.4 X 119.9 Ft ; As Per Geo Warehouse See Survey |
房 间
| 楼 层 |
类 型 |
长 度 |
宽 度 |
面 积 |
|
地下室 |
Sunroom |
4.74 m |
6.02 m |
4.74 m x 6.02 m |
|
地下室 |
卧室 |
6.97 m |
4.38 m |
6.97 m x 4.38 m |
|
地下室 |
浴室 |
1.66 m |
3.91 m |
1.66 m x 3.91 m |
|
地下室 |
Office |
3.33 m |
4 m |
3.33 m x 4 m |
|
地下室 |
洗衣房 |
3.41 m |
1.43 m |
3.41 m x 1.43 m |
|
一楼 |
客厅 |
3.76 m |
4.64 m |
3.76 m x 4.64 m |
|
一楼 |
餐厅 |
3.19 m |
6.03 m |
3.19 m x 6.03 m |
|
一楼 |
厨房 |
3.17 m |
4.56 m |
3.17 m x 4.56 m |
|
一楼 |
主卧 |
3.45 m |
4.62 m |
3.45 m x 4.62 m |
|
一楼 |
卧室 |
3.51 m |
3.86 m |
3.51 m x 3.86 m |
|
一楼 |
浴室 |
2.42 m |
2.01 m |
2.42 m x 2.01 m |
设备间
https://www.realtor.ca/real-estate/28316713/256-sherin-avenue-peterborough-south-east-5-east




















































