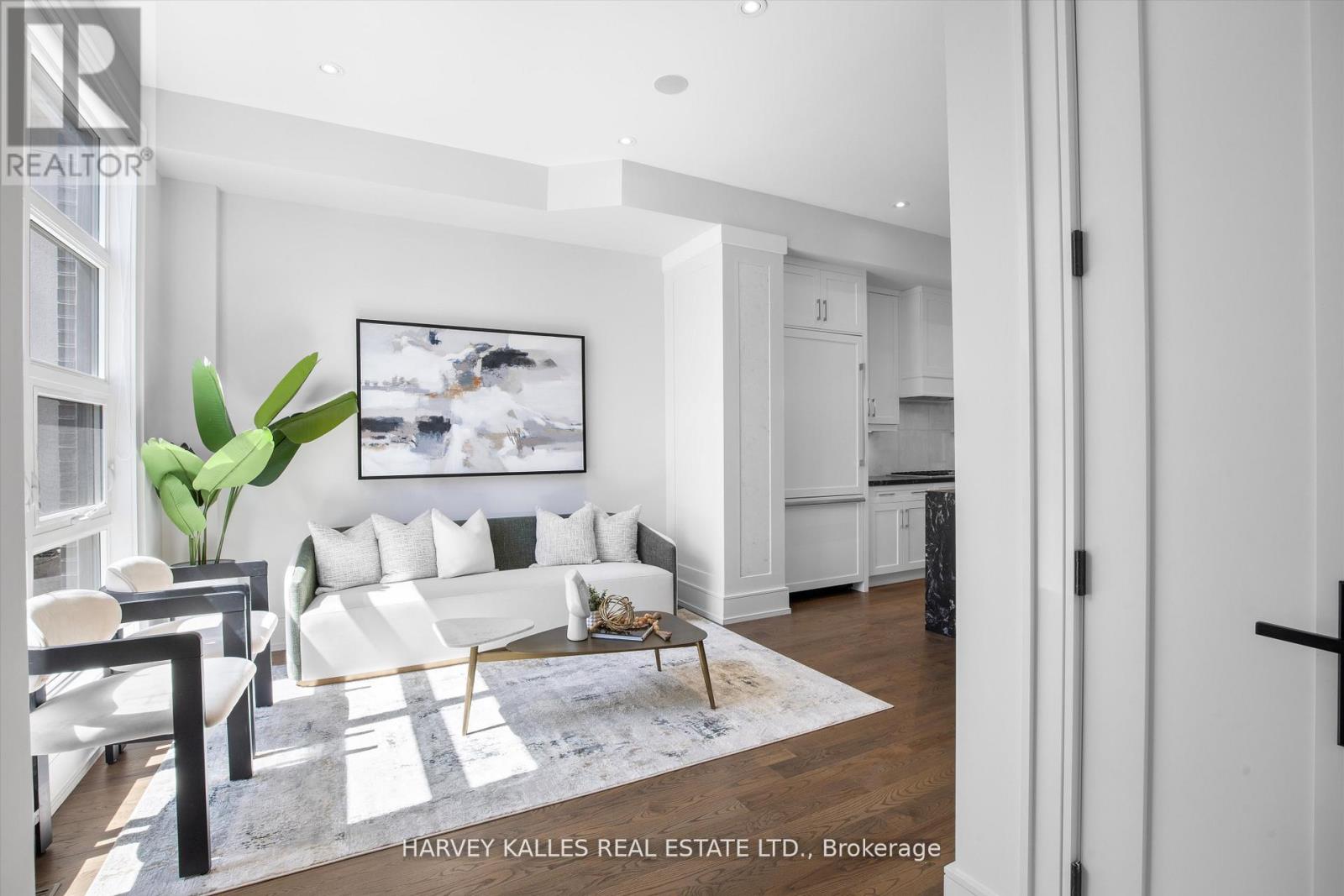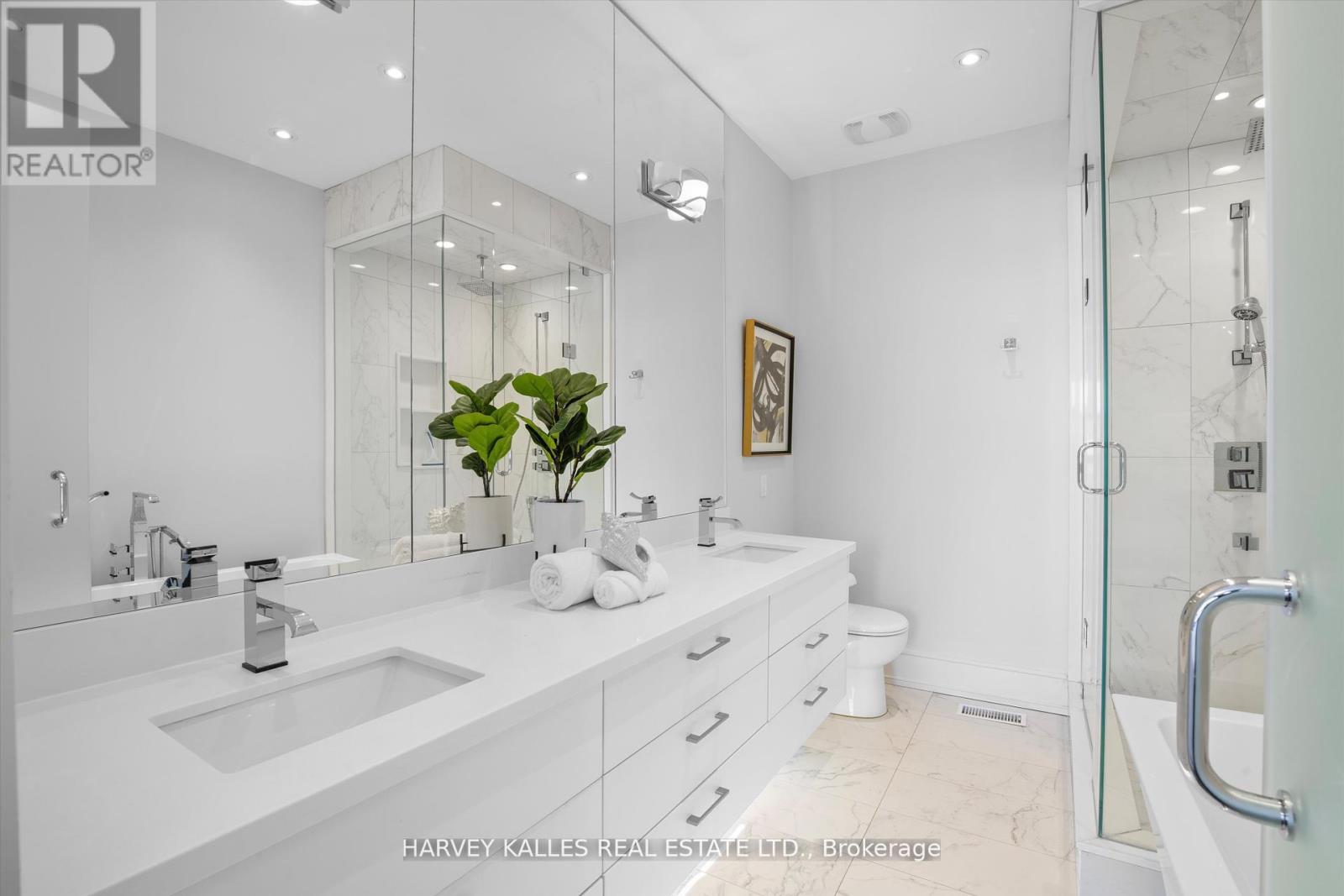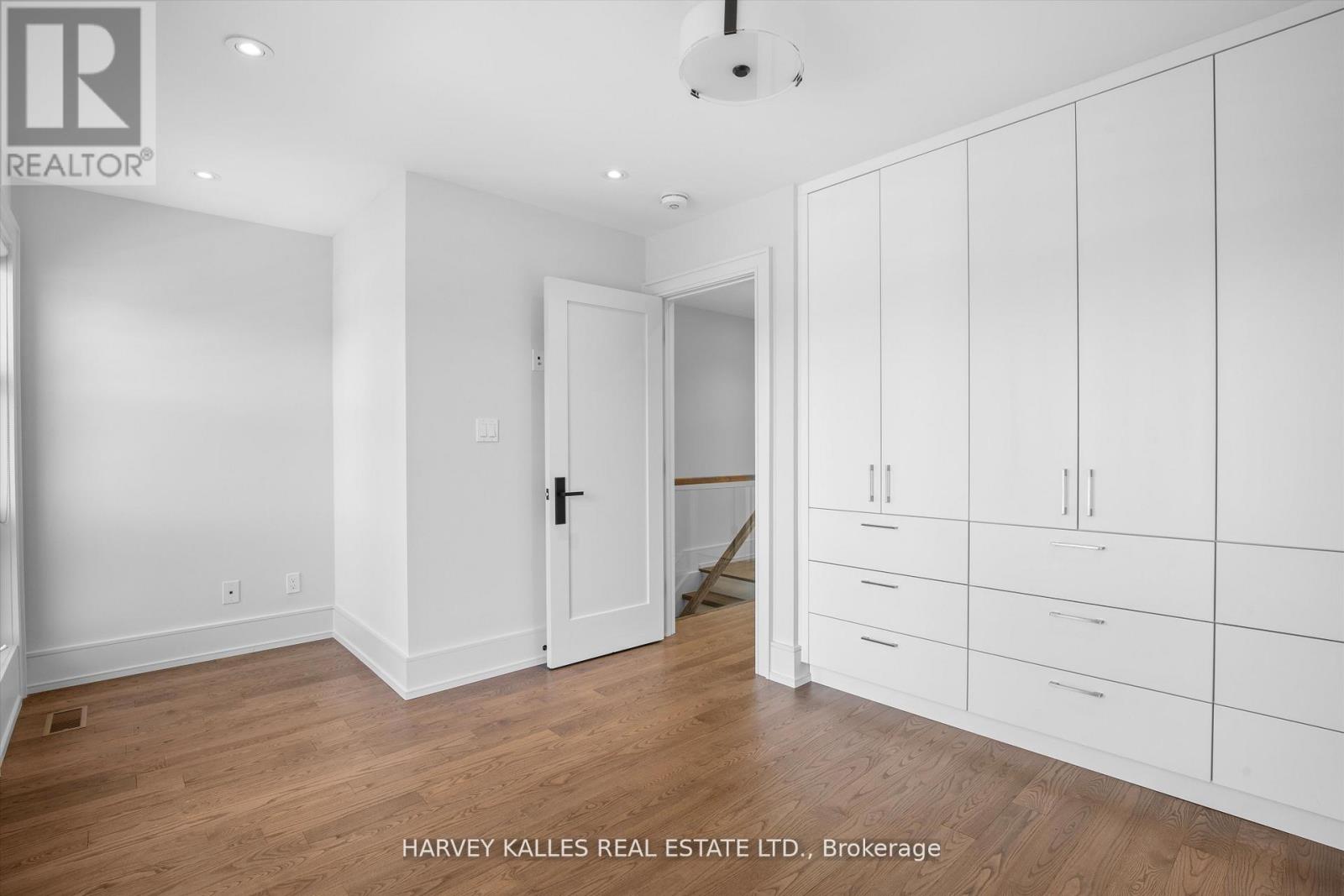5 卧室
5 浴室
2000 - 2500 sqft
壁炉
中央空调
风热取暖
Landscaped
$8,900 Monthly
Luxury Executive Residence in Lawrence Park North Welcome to this exquisite, custom-built modern home nestled in the heart of prestigious Lawrence Park North. Thoughtfully designed with elegance and comfort in mind, this stunning residence boasts an open-concept main floor with soaring 11-foot ceilings, a show-stopping gourmet kitchen featuring a grand marble island, premium stainless steel appliances, and custom window coverings throughout. The spacious family room offers seamless indoor-outdoor living with walk-out access to a professionally landscaped, private backyard ideal for both entertaining and quiet relaxation. Upstairs, the second and third levels feature a luxurious primary retreat complete with a spa inspired ensuite and custom walk-in closets, along with three additional bedrooms offering generous space and privacy for the whole family. The fully finished lower level includes a large recreation room, a nanny or guest suite, and a stylish 3-piece bathroom. Ideally situated in a top-ranking school district, just steps from Yonge Streets vibrant shops, cafés, and transit, and directly across from a charming parkette and scenic ravines. Enhanced with hardwood floors, fresh designer paint, and high-end finishes throughout this is upscale living at its finest. (id:43681)
房源概要
|
MLS® Number
|
C12150322 |
|
房源类型
|
民宅 |
|
社区名字
|
Lawrence Park North |
|
附近的便利设施
|
公园, 公共交通 |
|
特征
|
Lane, Dry, Paved Yard, Sump Pump |
|
总车位
|
1 |
|
结构
|
Porch |
详 情
|
浴室
|
5 |
|
地上卧房
|
4 |
|
地下卧室
|
1 |
|
总卧房
|
5 |
|
公寓设施
|
Fireplace(s) |
|
家电类
|
Central Vacuum, 烤箱 - Built-in, Garage Door Opener Remote(s), Cooktop, 洗碗机, 烘干机, Freezer, 微波炉, 烤箱, 洗衣机, 冰箱 |
|
地下室进展
|
已装修 |
|
地下室类型
|
N/a (finished) |
|
施工种类
|
独立屋 |
|
空调
|
中央空调 |
|
外墙
|
砖, 灰泥 |
|
Fire Protection
|
Alarm System, Smoke Detectors |
|
壁炉
|
有 |
|
Flooring Type
|
Hardwood, Tile |
|
地基类型
|
混凝土 |
|
客人卫生间(不包含洗浴)
|
1 |
|
供暖方式
|
天然气 |
|
供暖类型
|
压力热风 |
|
储存空间
|
3 |
|
内部尺寸
|
2000 - 2500 Sqft |
|
类型
|
独立屋 |
|
设备间
|
市政供水 |
车 位
土地
|
英亩数
|
无 |
|
围栏类型
|
Fully Fenced |
|
土地便利设施
|
公园, 公共交通 |
|
Landscape Features
|
Landscaped |
|
污水道
|
Sanitary Sewer |
|
土地深度
|
120 Ft |
|
土地宽度
|
20 Ft |
|
不规则大小
|
20 X 120 Ft |
房 间
| 楼 层 |
类 型 |
长 度 |
宽 度 |
面 积 |
|
二楼 |
主卧 |
3.71 m |
4.93 m |
3.71 m x 4.93 m |
|
二楼 |
卧室 |
3.35 m |
3.99 m |
3.35 m x 3.99 m |
|
三楼 |
第三卧房 |
2.92 m |
4.78 m |
2.92 m x 4.78 m |
|
三楼 |
Bedroom 4 |
2.9 m |
4.78 m |
2.9 m x 4.78 m |
|
地下室 |
娱乐,游戏房 |
5.03 m |
4.37 m |
5.03 m x 4.37 m |
|
地下室 |
洗衣房 |
1.96 m |
2.26 m |
1.96 m x 2.26 m |
|
地下室 |
卧室 |
3.58 m |
4.37 m |
3.58 m x 4.37 m |
|
一楼 |
客厅 |
3.25 m |
3.43 m |
3.25 m x 3.43 m |
|
一楼 |
餐厅 |
2.9 m |
3.23 m |
2.9 m x 3.23 m |
|
一楼 |
厨房 |
4.11 m |
3.68 m |
4.11 m x 3.68 m |
|
一楼 |
家庭房 |
4.62 m |
4.8 m |
4.62 m x 4.8 m |
https://www.realtor.ca/real-estate/28317006/74-woburn-avenue-toronto-lawrence-park-north-lawrence-park-north













































