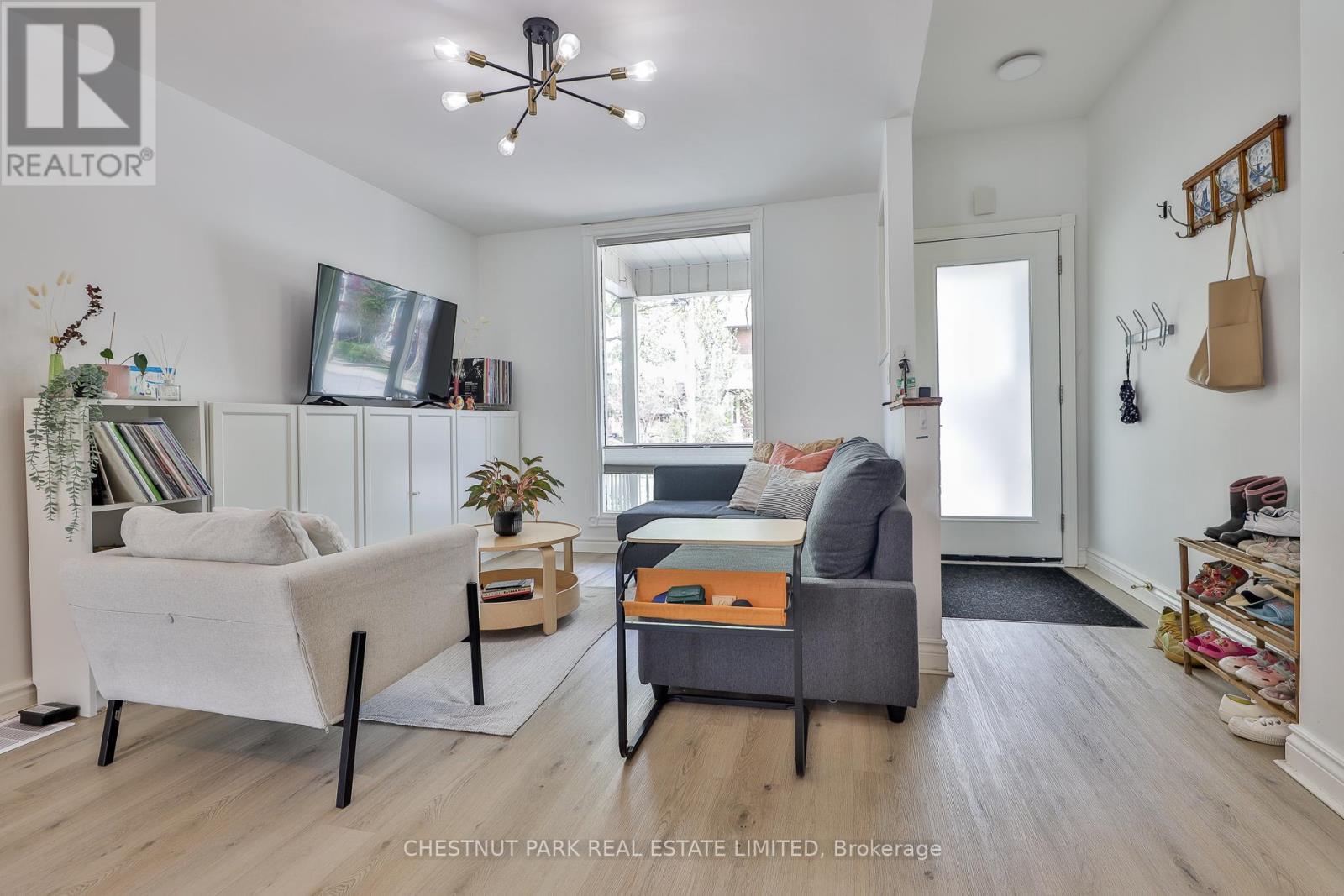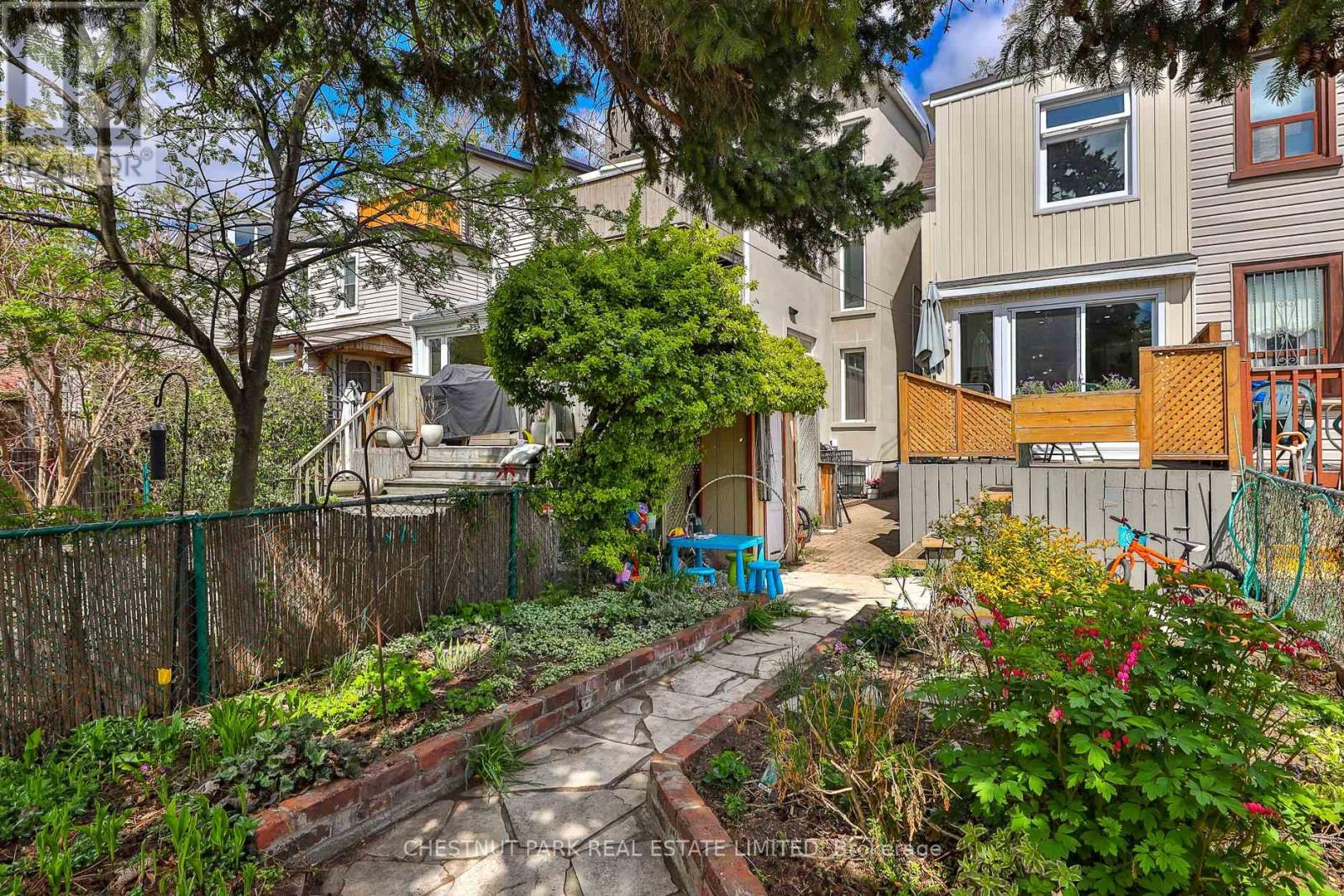4 卧室
2 浴室
1100 - 1500 sqft
中央空调
风热取暖
$5,300 Monthly
Welcome to 130 Hampton Ave! This charming home is located in the coveted Frankland school district, just steps away from the vibrant offerings of the Danforth. As you enter, you are greeted by a spacious foyer that provides ample room for coats and bags, featuring a hidden closet behind a full-length mirror at the foot of the stairs. The combined living and dining area is bathed in natural light, creating a warm and inviting atmosphere. The kitchen is well-equipped with plenty of storage and stainless steel appliances, and it includes a charming breakfast nook that opens onto the back deck the perfect spot to enjoy your morning coffee.The backyard is a wonderful space for children to play and also boasts an additional seating area at the back of the garden. On the second floor, you'll find two large bedrooms, both with closets and large windows, while the primary bedroom features a walk-in closet with built-in shelving and an ensuite bathroom, which is accessible from the second-floor hallway. The third floor offers an enormous bedroom that can be utilized as a multipurpose space. There is a fourth bedroom in the basement with an above-grade window, allowing for natural light, and space suitable for a desk or extra storage. This home is conveniently located near great restaurants, dog parks, tobogganing hills, and offers easy access to the DVP, with Frankland School just a short walk away. Tenant to pay utiltiies. (id:43681)
房源概要
|
MLS® Number
|
E12149616 |
|
房源类型
|
民宅 |
|
社区名字
|
North Riverdale |
详 情
|
浴室
|
2 |
|
地上卧房
|
3 |
|
地下卧室
|
1 |
|
总卧房
|
4 |
|
地下室进展
|
已装修 |
|
地下室类型
|
N/a (finished) |
|
施工种类
|
Semi-detached |
|
空调
|
中央空调 |
|
外墙
|
砖 |
|
Flooring Type
|
Carpeted |
|
地基类型
|
水泥 |
|
客人卫生间(不包含洗浴)
|
1 |
|
供暖方式
|
天然气 |
|
供暖类型
|
压力热风 |
|
储存空间
|
3 |
|
内部尺寸
|
1100 - 1500 Sqft |
|
类型
|
独立屋 |
|
设备间
|
市政供水 |
车 位
土地
|
英亩数
|
无 |
|
污水道
|
Sanitary Sewer |
|
土地深度
|
105 Ft |
|
土地宽度
|
16 Ft ,3 In |
|
不规则大小
|
16.3 X 105 Ft |
房 间
| 楼 层 |
类 型 |
长 度 |
宽 度 |
面 积 |
|
二楼 |
卧室 |
4.02 m |
4.19 m |
4.02 m x 4.19 m |
|
二楼 |
第二卧房 |
4.22 m |
2.95 m |
4.22 m x 2.95 m |
|
三楼 |
第三卧房 |
5.67 m |
3.33 m |
5.67 m x 3.33 m |
|
三楼 |
起居室 |
4.41 m |
1.48 m |
4.41 m x 1.48 m |
|
地下室 |
Bedroom 4 |
2.86 m |
3.96 m |
2.86 m x 3.96 m |
|
一楼 |
客厅 |
4.19 m |
3.05 m |
4.19 m x 3.05 m |
|
一楼 |
厨房 |
3.41 m |
2.95 m |
3.41 m x 2.95 m |
|
一楼 |
Eating Area |
3.41 m |
2.95 m |
3.41 m x 2.95 m |
https://www.realtor.ca/real-estate/28315318/130-hampton-avenue-toronto-north-riverdale-north-riverdale


















































