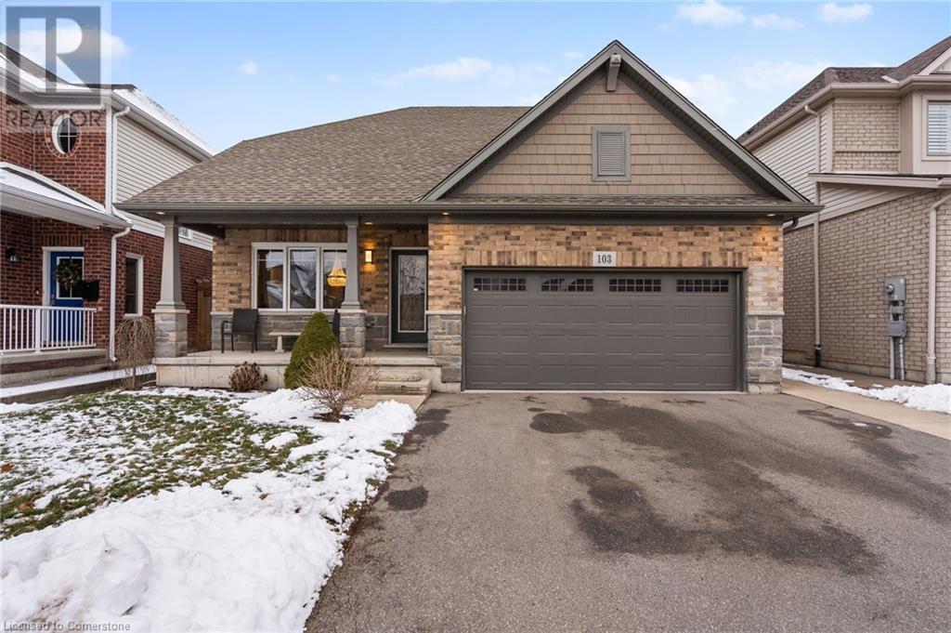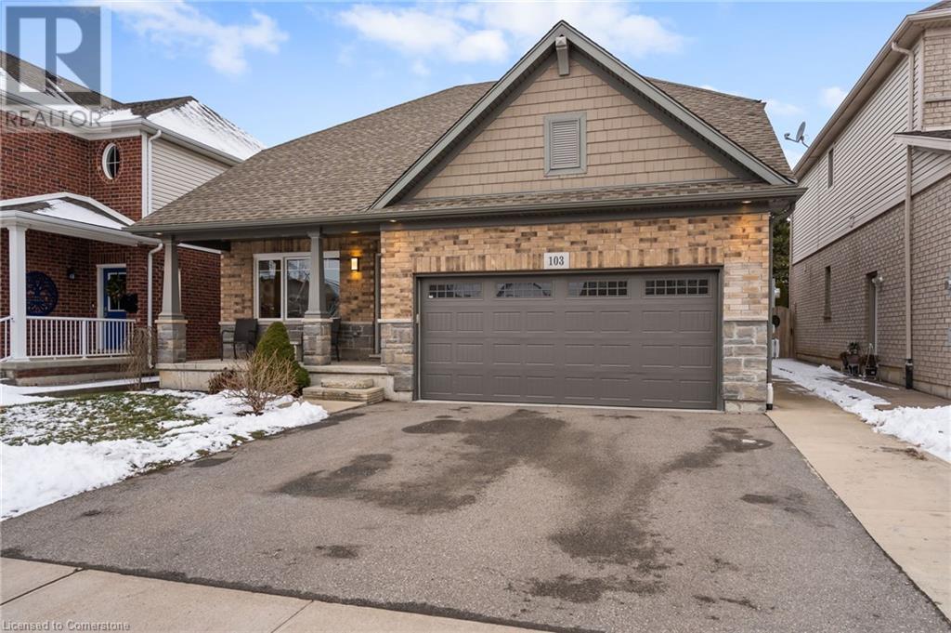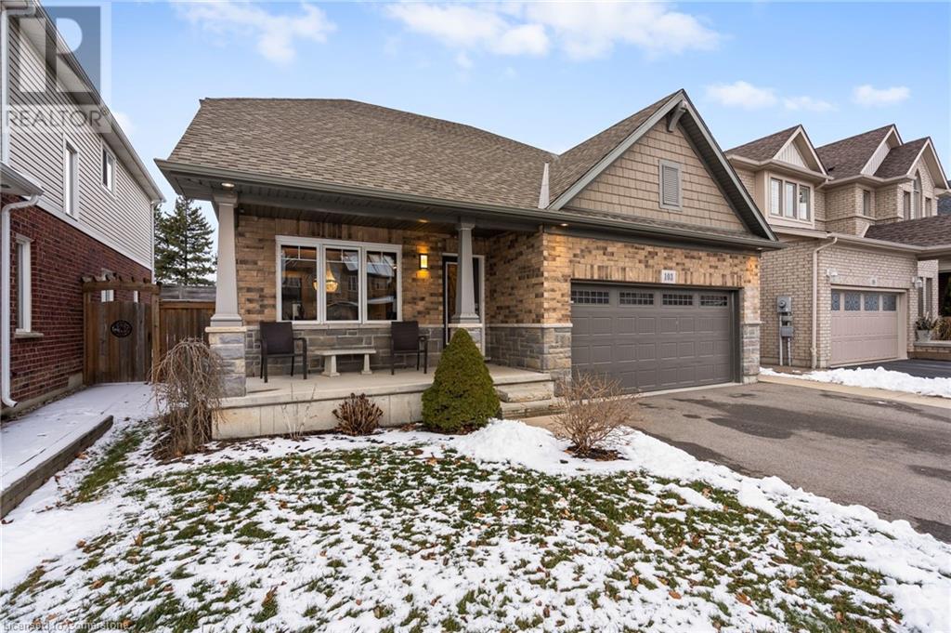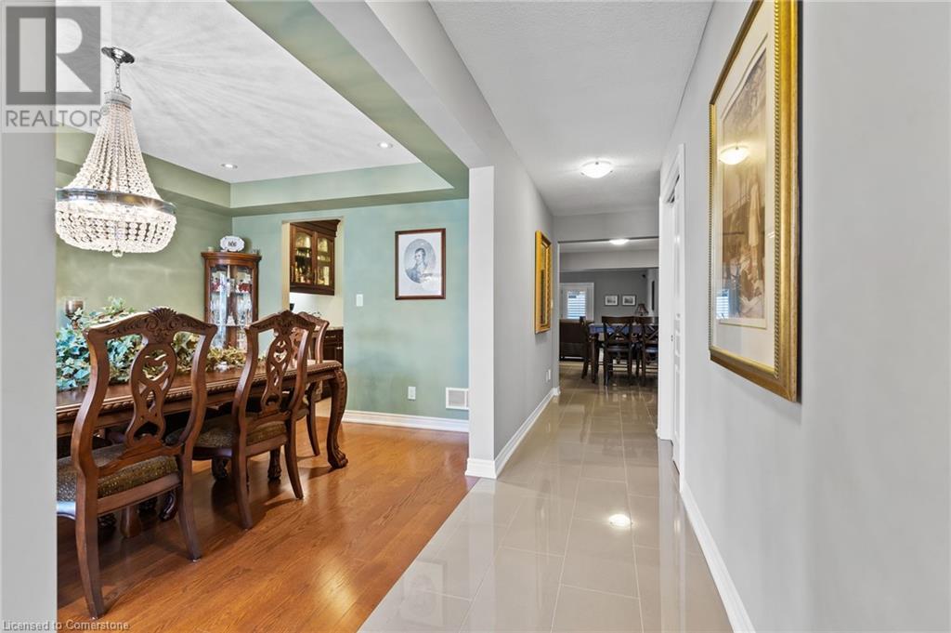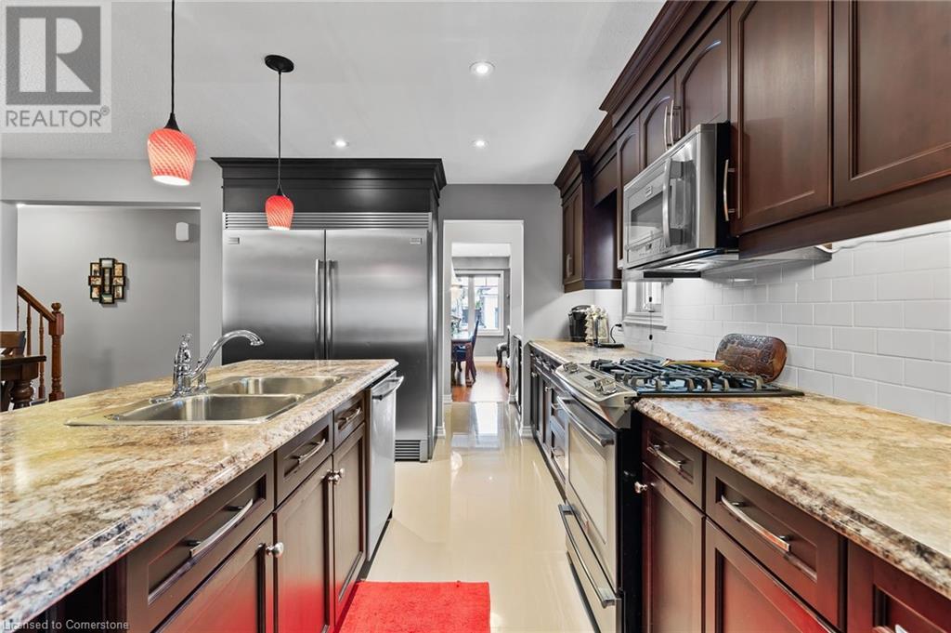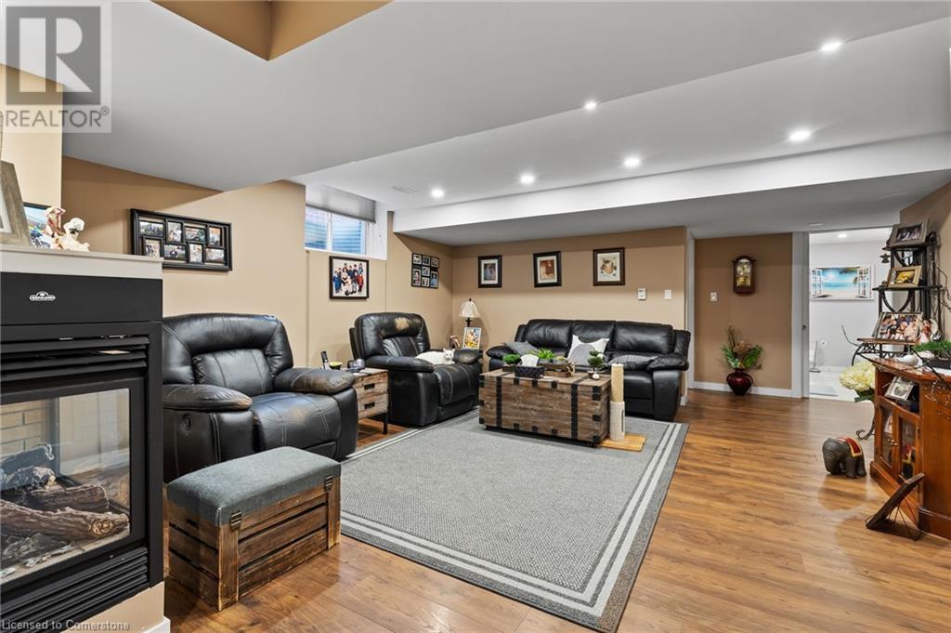5 卧室
4 浴室
3409 sqft
两层
中央空调
风热取暖
$979,900
Welcome to this stunning newer built home in Thorold, offering 3+2 beds and 4 baths perfect for multi-generational living or rental potential with its a spacious interior designed for comfort and style. This property boasts a chef's kitchen with a pantry way, island table, industrial fridge & sleek stainless steel appliances. Mudroom with convenient garage entry to the house. The in-law suite features a separate entrance, its own kitchen with stainless appliances, 2 bedrooms, own laundry and additional living space. Enjoy the charming backyard for relaxing in the hot tub or entertaining . Don't miss this exceptional opportunity in a prime location! (id:43681)
房源概要
|
MLS® Number
|
40729014 |
|
房源类型
|
民宅 |
|
附近的便利设施
|
礼拜场所, 游乐场, 公共交通, 学校 |
|
社区特征
|
安静的区域, School Bus |
|
设备类型
|
热水器 |
|
特征
|
Conservation/green Belt, 自动车库门, 亲戚套间 |
|
总车位
|
5 |
|
租赁设备类型
|
热水器 |
详 情
|
浴室
|
4 |
|
地上卧房
|
3 |
|
地下卧室
|
2 |
|
总卧房
|
5 |
|
家电类
|
Central Vacuum, 洗碗机, 烘干机, 微波炉, 冰箱, 洗衣机, Gas 炉子(s), 窗帘, Garage Door Opener, Hot Tub |
|
建筑风格
|
2 层 |
|
地下室进展
|
已装修 |
|
地下室类型
|
全完工 |
|
施工种类
|
独立屋 |
|
空调
|
中央空调 |
|
外墙
|
砖, 乙烯基壁板 |
|
Fire Protection
|
Alarm System |
|
地基类型
|
混凝土浇筑 |
|
客人卫生间(不包含洗浴)
|
1 |
|
供暖类型
|
压力热风 |
|
储存空间
|
2 |
|
内部尺寸
|
3409 Sqft |
|
类型
|
独立屋 |
|
设备间
|
市政供水 |
车 位
土地
|
入口类型
|
Road Access, Highway Nearby |
|
英亩数
|
无 |
|
土地便利设施
|
宗教场所, 游乐场, 公共交通, 学校 |
|
污水道
|
城市污水处理系统 |
|
土地深度
|
102 Ft |
|
土地宽度
|
44 Ft |
|
规划描述
|
A |
房 间
| 楼 层 |
类 型 |
长 度 |
宽 度 |
面 积 |
|
二楼 |
Office |
|
|
13'4'' x 9'1'' |
|
二楼 |
卧室 |
|
|
12'3'' x 13'4'' |
|
二楼 |
四件套浴室 |
|
|
Measurements not available |
|
二楼 |
卧室 |
|
|
10'7'' x 11'4'' |
|
二楼 |
Loft |
|
|
20'7'' x 8'8'' |
|
地下室 |
洗衣房 |
|
|
Measurements not available |
|
地下室 |
卧室 |
|
|
13'8'' x 9'9'' |
|
地下室 |
卧室 |
|
|
12'4'' x 13'8'' |
|
地下室 |
四件套浴室 |
|
|
Measurements not available |
|
地下室 |
客厅 |
|
|
17'7'' x 16'2'' |
|
地下室 |
在厨房吃 |
|
|
15'1'' x 12'4'' |
|
地下室 |
设备间 |
|
|
12'9'' x 6'7'' |
|
一楼 |
两件套卫生间 |
|
|
Measurements not available |
|
一楼 |
5pc Bathroom |
|
|
Measurements not available |
|
一楼 |
卧室 |
|
|
16'5'' x 15'8'' |
|
一楼 |
客厅 |
|
|
14'5'' x 16'8'' |
|
一楼 |
在厨房吃 |
|
|
10'8'' x 6'4'' |
|
一楼 |
厨房 |
|
|
12'9'' x 11'1'' |
|
一楼 |
餐厅 |
|
|
14'7'' x 10'4'' |
https://www.realtor.ca/real-estate/28315574/103-tuliptree-road-thorold



