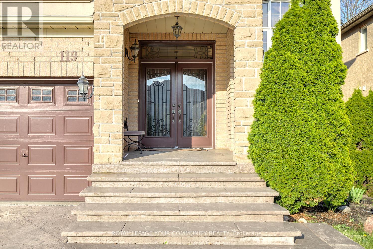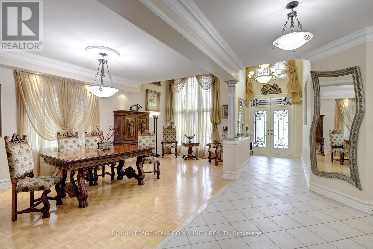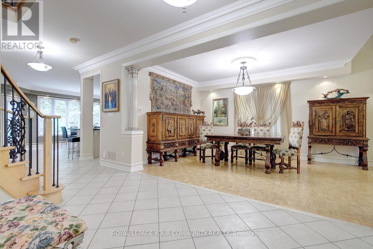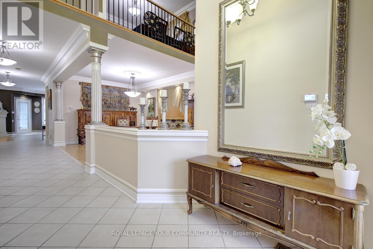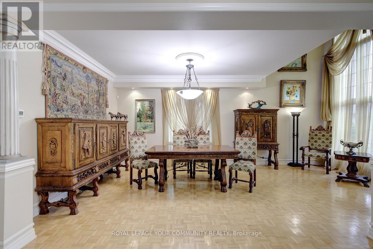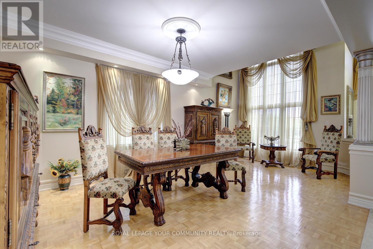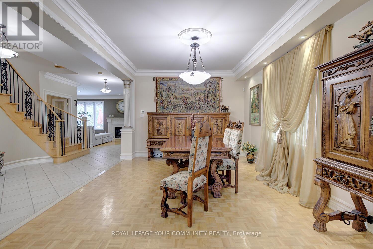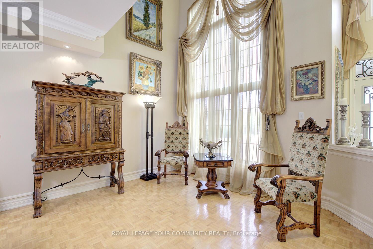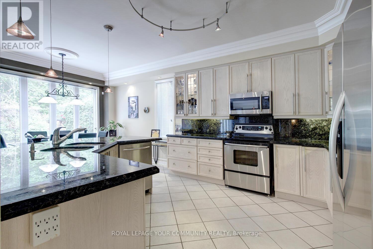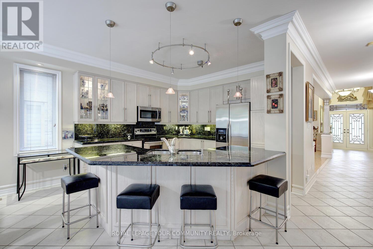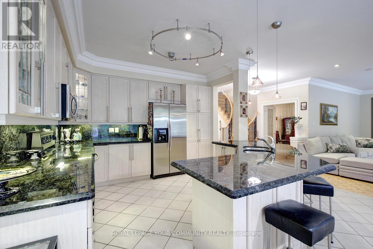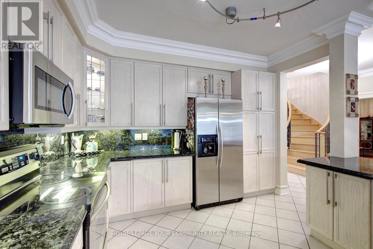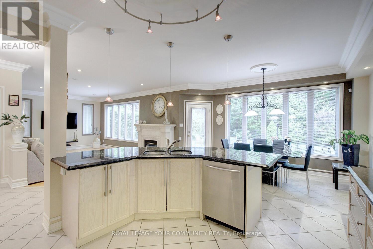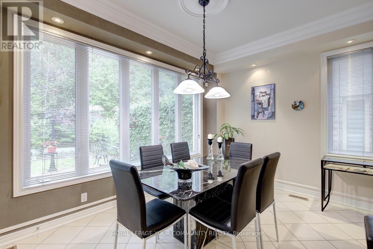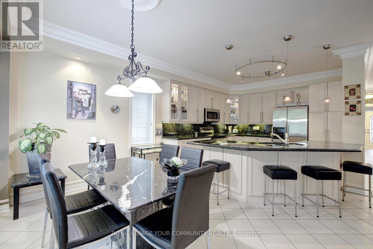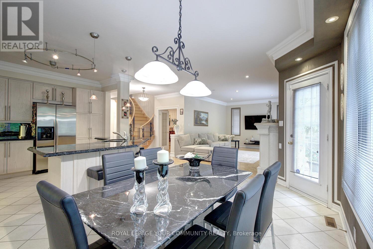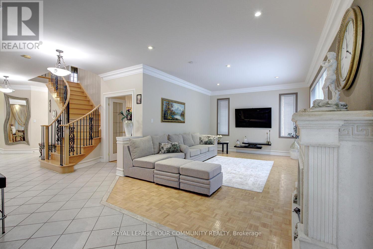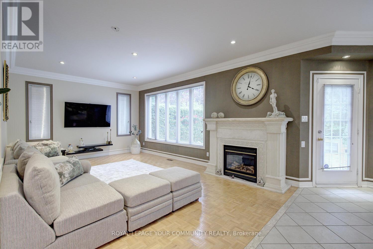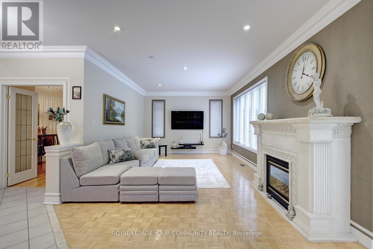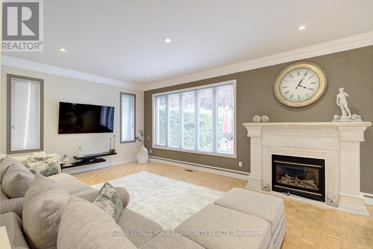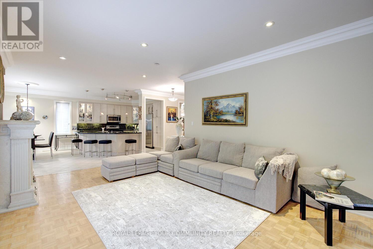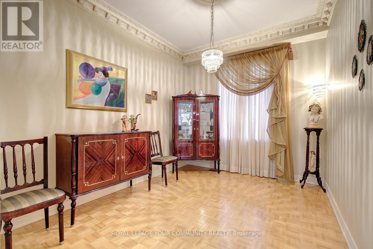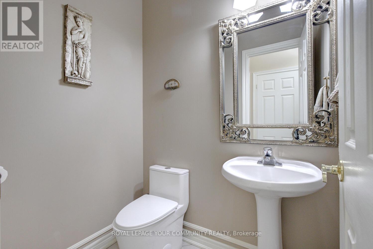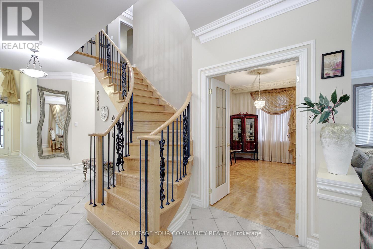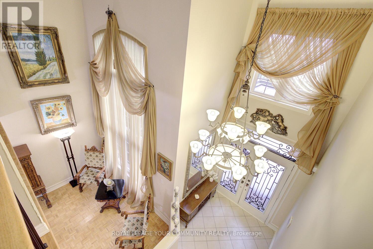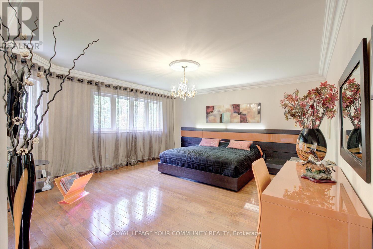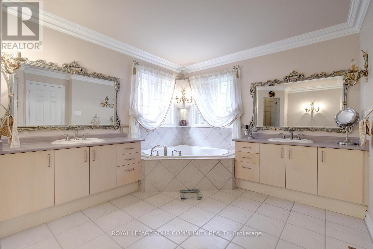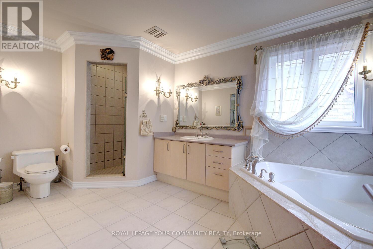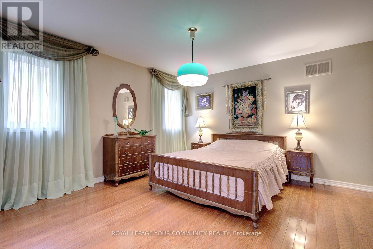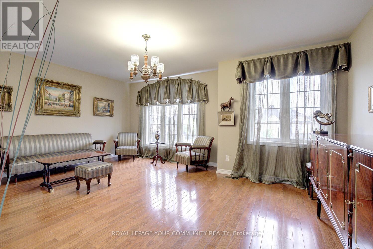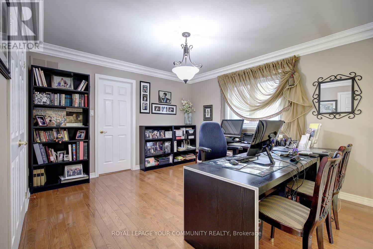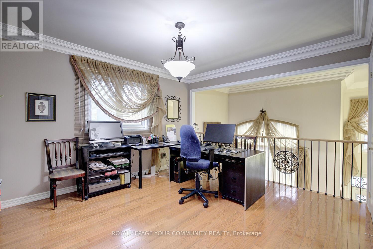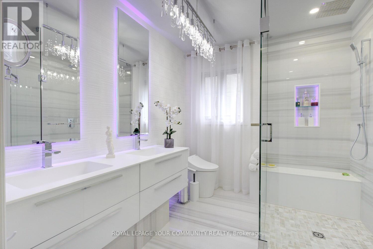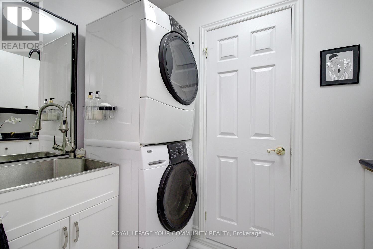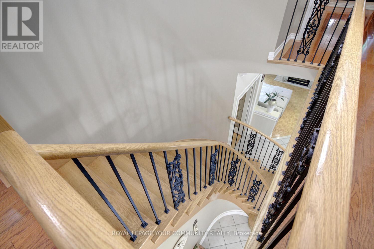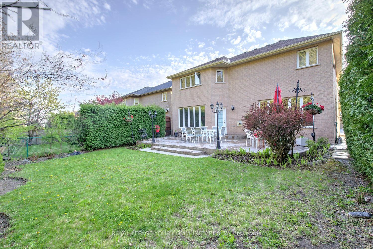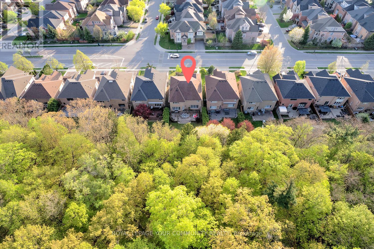119 Thornhill Woods Drive Vaughan (Patterson), Ontario L4J 8R5

$2,348,000
This is it! Your search is over! Look at this executive ravine-lot home! Welcome to 119 Thornhill Woods Dr nestled on a 46-foot lot backing onto aserene ravine in a desirable Thornhill Woods neighborhood. Fall in love with this stunning home featuring a spacious open-concept layout,massive kitchen with island, and a bright family room - all overlooking a private ravine backyard. Enjoy a chef-inspired kitchen with a large island,stone countertops and seamlessly flowing into the expansive family room - perfect for entertaining or relaxing with loved ones. Step outside to aspectacular backyard oasis with unobstructed ravine views, offering peace, privacy, and natural beauty all year round. This family home features 3,260 sq ft above grade space, hardwood floors throughout; elegant living room with 18 ft ceilings overlooking to formal dining room; grand foyer with vaulted ceilings & customized double doors; main floor office or 5th bedroom; 4 large bedrooms & 3 full bathrooms on the second floor; customized layout with large mudroom; 2nd floor laundry; oak staircase with custom iron railings; primary retreat with His & Hers walk-in closets, 6-pc spa like ensuite and large windows overlooking ravine; separate entrance. Comes with patterned concrete driveway and patio, covered porch, and professionally landscaped grounds! Enjoy breathtaking views from the beautifully landscaped backyard that opens directly onto theravine offering peaceful privacy and the beauty of nature right at your doorstep. A double-car garage completes this fantastic property. Steps totop schools, parks, North Thornhill Community Centre, shops, highways & all amenities! Enjoy peaceful nature views and stylish living in one perfect package. See 3-d! (id:43681)
Open House
现在这个房屋大家可以去Open House参观了!
2:00 pm
结束于:4:00 pm
2:00 pm
结束于:4:00 pm
房源概要
| MLS® Number | N12149274 |
| 房源类型 | 民宅 |
| 社区名字 | Patterson |
| 附近的便利设施 | 学校, 公共交通 |
| 社区特征 | 社区活动中心 |
| 特征 | 树木繁茂的地区, Ravine, Conservation/green Belt, 无地毯 |
| 总车位 | 4 |
| 结构 | Porch, Patio(s) |
详 情
| 浴室 | 4 |
| 地上卧房 | 4 |
| 总卧房 | 4 |
| 公寓设施 | Fireplace(s) |
| 家电类 | Water Heater |
| 地下室进展 | 已完成 |
| 地下室功能 | Separate Entrance |
| 地下室类型 | N/a (unfinished) |
| 施工种类 | 独立屋 |
| 空调 | 中央空调 |
| 外墙 | 砖, 石 |
| 壁炉 | 有 |
| Flooring Type | 木头, Hardwood |
| 地基类型 | 混凝土 |
| 客人卫生间(不包含洗浴) | 1 |
| 供暖方式 | 天然气 |
| 供暖类型 | 压力热风 |
| 储存空间 | 2 |
| 内部尺寸 | 3000 - 3500 Sqft |
| 类型 | 独立屋 |
| 设备间 | 市政供水 |
车 位
| 附加车库 | |
| Garage |
土地
| 英亩数 | 无 |
| 土地便利设施 | 学校, 公共交通 |
| Landscape Features | Landscaped |
| 污水道 | Sanitary Sewer |
| 土地深度 | 123 Ft |
| 土地宽度 | 46 Ft |
| 不规则大小 | 46 X 123 Ft ; R-a-v-i-n-e L-o-t! Top Area! |
| 规划描述 | Family Friendly Neighborhood! |
房 间
| 楼 层 | 类 型 | 长 度 | 宽 度 | 面 积 |
|---|---|---|---|---|
| 二楼 | 主卧 | 5.03 m | 4.75 m | 5.03 m x 4.75 m |
| 二楼 | 第二卧房 | 4.57 m | 3.96 m | 4.57 m x 3.96 m |
| 二楼 | 第三卧房 | 5.49 m | 4.45 m | 5.49 m x 4.45 m |
| 二楼 | Bedroom 4 | 3.66 m | 4.69 m | 3.66 m x 4.69 m |
| 一楼 | 厨房 | 3.84 m | 3.54 m | 3.84 m x 3.54 m |
| 一楼 | Mud Room | Measurements not available | ||
| 一楼 | Eating Area | 5.06 m | 3.23 m | 5.06 m x 3.23 m |
| 一楼 | 家庭房 | 6.04 m | 3.96 m | 6.04 m x 3.96 m |
| 一楼 | 客厅 | 3.66 m | 6.71 m | 3.66 m x 6.71 m |
| 一楼 | 餐厅 | 3.66 m | 6.71 m | 3.66 m x 6.71 m |
| 一楼 | Office | 4.27 m | 3.05 m | 4.27 m x 3.05 m |
https://www.realtor.ca/real-estate/28314662/119-thornhill-woods-drive-vaughan-patterson-patterson




