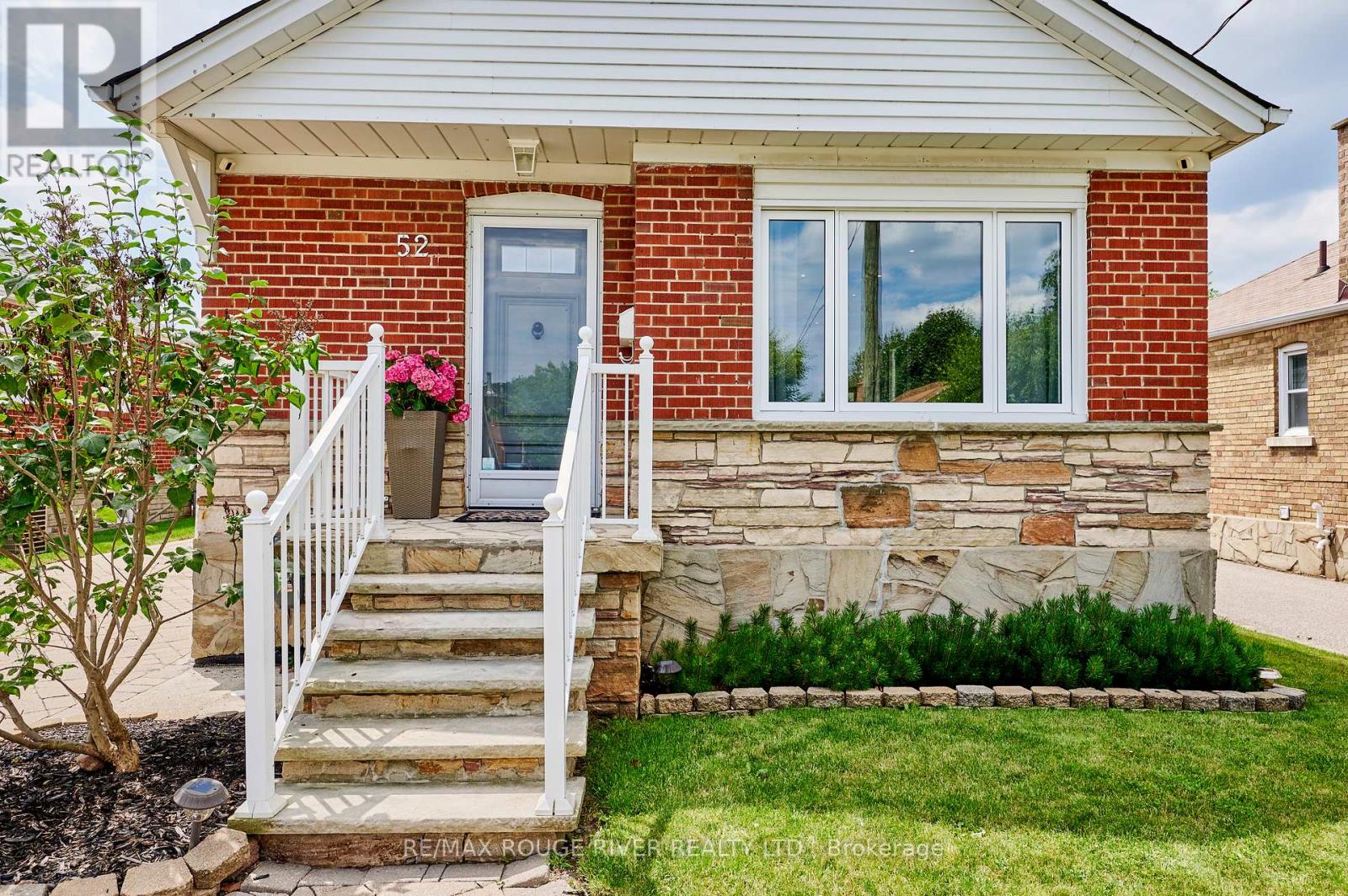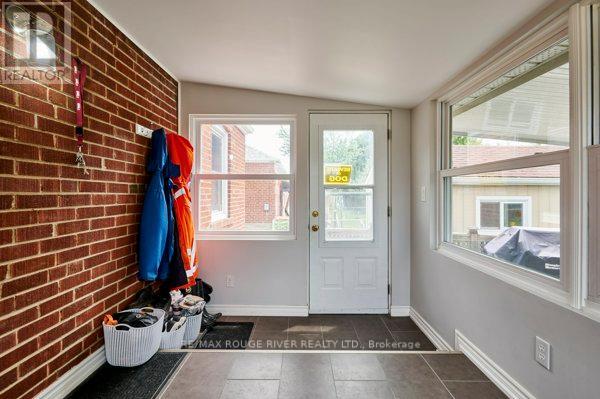3 卧室
2 浴室
700 - 1100 sqft
平房
壁炉
中央空调
风热取暖
Landscaped
$874,900
Welcome to this beautifully renovated solid brick bungalow, nestled on one of the most well-kept streets in the sought-after Clairlea-Birchmount neighbourhood. This charming home seamlessly blends classic appeal with modern upgrades, creating a warm and inviting atmosphere from the moment you walk in. Step into a bright, open-concept living space where thoughtful updates and elegant finishes shine. Everything from the insulation and back fencing to the basement has been meticulously upgraded. The main level offers two generously sized bedrooms, ideal for comfortable living and restful nights. A standout feature is the self-contained in-law suite, newly added in 2022, complete with a separate entrance and shared laundry access. Perfect for guests, extended family, or potential rental income; providing all the amenities for independent living. Enjoy year-round comfort in the fully updated sunroom; an ideal spot for relaxing, reading, or creating a cozy indoor garden or play area. At the heart of the home lies a sleek, modern kitchen that flows effortlessly into the open living and dining areas. Large high efficiency windows bathe the space in natural light, highlighting the gleaming engineered hardwood floors and modern finishes. Outside, your private, fenced backyard offers a tranquil escape, ideal for hosting, gardening, or simply unwinding. A fully rebuilt detached garage (2018) adds secure parking and ample storage, perfect for hobbyists or car lovers. Located close to public transit, excellent schools, shopping, and scenic nature trails, this home offers a rare combination of comfort, convenience, and serenity. All you have to do is move in and start enjoying all this turnkey home has to offer! (id:43681)
房源概要
|
MLS® Number
|
E12149297 |
|
房源类型
|
民宅 |
|
社区名字
|
Clairlea-Birchmount |
|
附近的便利设施
|
公共交通, 学校, 公园, 医院 |
|
社区特征
|
社区活动中心 |
|
特征
|
Flat Site, 无地毯, 亲戚套间 |
|
总车位
|
4 |
|
结构
|
Deck, Workshop |
详 情
|
浴室
|
2 |
|
地上卧房
|
2 |
|
地下卧室
|
1 |
|
总卧房
|
3 |
|
Age
|
51 To 99 Years |
|
家电类
|
Water Heater - Tankless, Water Heater, Blinds, 洗碗机, 烘干机, Freezer, Humidifier, 炉子, 洗衣机, 冰箱 |
|
建筑风格
|
平房 |
|
地下室功能
|
Apartment In Basement, Separate Entrance |
|
地下室类型
|
N/a |
|
Construction Status
|
Insulation Upgraded |
|
施工种类
|
独立屋 |
|
空调
|
中央空调 |
|
外墙
|
铝壁板, 砖 |
|
壁炉
|
有 |
|
Fireplace Total
|
1 |
|
Flooring Type
|
Hardwood, Laminate, Tile |
|
地基类型
|
水泥 |
|
供暖方式
|
天然气 |
|
供暖类型
|
压力热风 |
|
储存空间
|
1 |
|
内部尺寸
|
700 - 1100 Sqft |
|
类型
|
独立屋 |
|
设备间
|
市政供水 |
车 位
土地
|
英亩数
|
无 |
|
围栏类型
|
Fully Fenced, Fenced Yard |
|
土地便利设施
|
公共交通, 学校, 公园, 医院 |
|
Landscape Features
|
Landscaped |
|
污水道
|
Sanitary Sewer |
|
土地深度
|
108 Ft |
|
土地宽度
|
40 Ft |
|
不规则大小
|
40 X 108 Ft |
|
规划描述
|
住宅 |
房 间
| 楼 层 |
类 型 |
长 度 |
宽 度 |
面 积 |
|
Lower Level |
客厅 |
4.52 m |
3 m |
4.52 m x 3 m |
|
Lower Level |
厨房 |
5.18 m |
3.05 m |
5.18 m x 3.05 m |
|
Lower Level |
卧室 |
3.96 m |
2.78 m |
3.96 m x 2.78 m |
|
Lower Level |
洗衣房 |
4.12 m |
2.78 m |
4.12 m x 2.78 m |
|
一楼 |
客厅 |
4.87 m |
3.21 m |
4.87 m x 3.21 m |
|
一楼 |
餐厅 |
1.83 m |
3.21 m |
1.83 m x 3.21 m |
|
一楼 |
厨房 |
3.1 m |
3.21 m |
3.1 m x 3.21 m |
|
一楼 |
主卧 |
4.08 m |
3.3 m |
4.08 m x 3.3 m |
|
一楼 |
第二卧房 |
3.15 m |
2.91 m |
3.15 m x 2.91 m |
|
一楼 |
Sunroom |
2.36 m |
3.3 m |
2.36 m x 3.3 m |
https://www.realtor.ca/real-estate/28314657/52-marsh-road-toronto-clairlea-birchmount-clairlea-birchmount


































