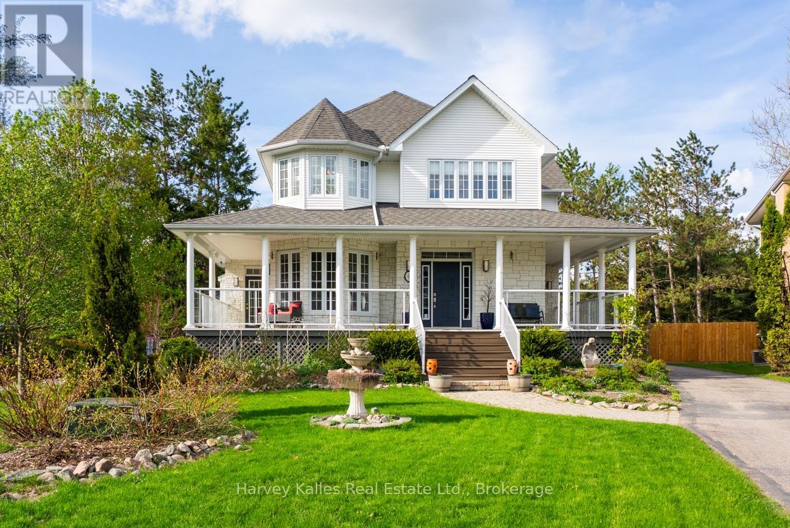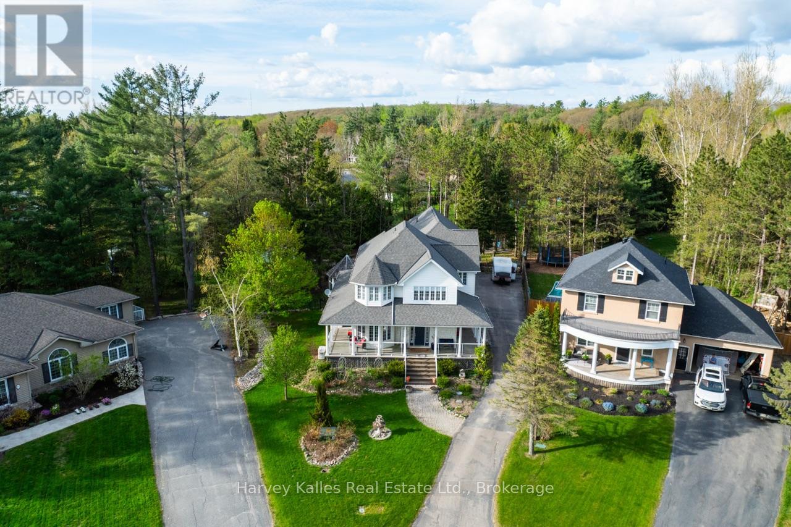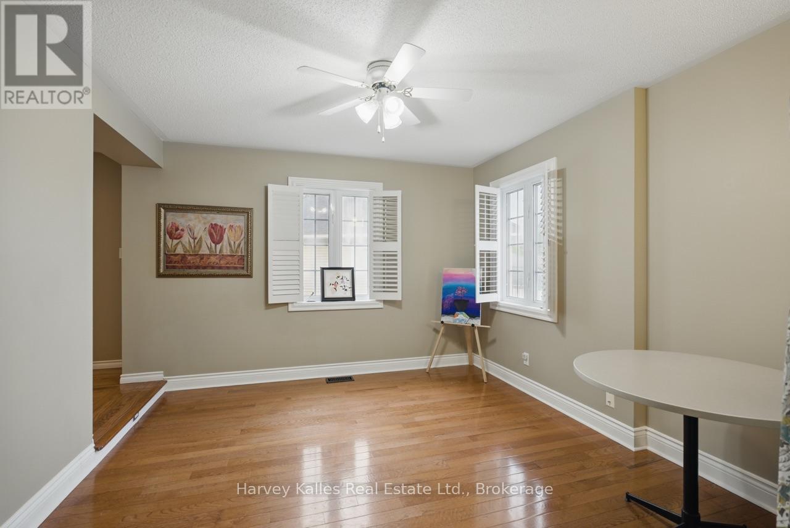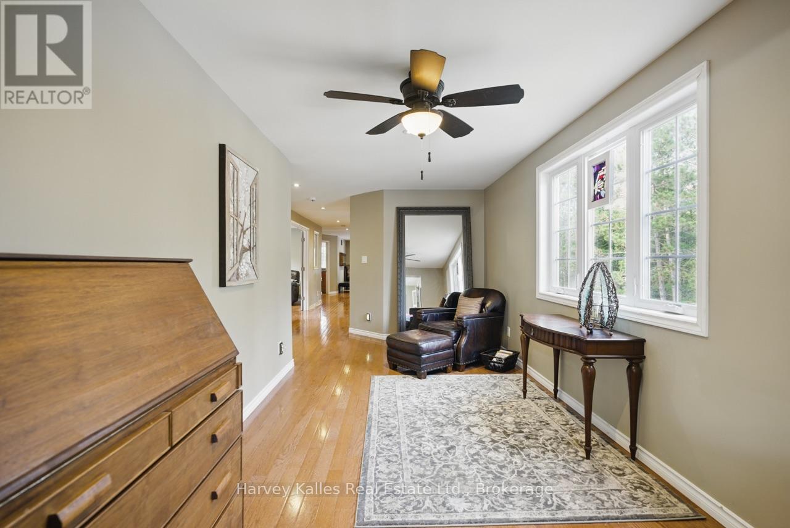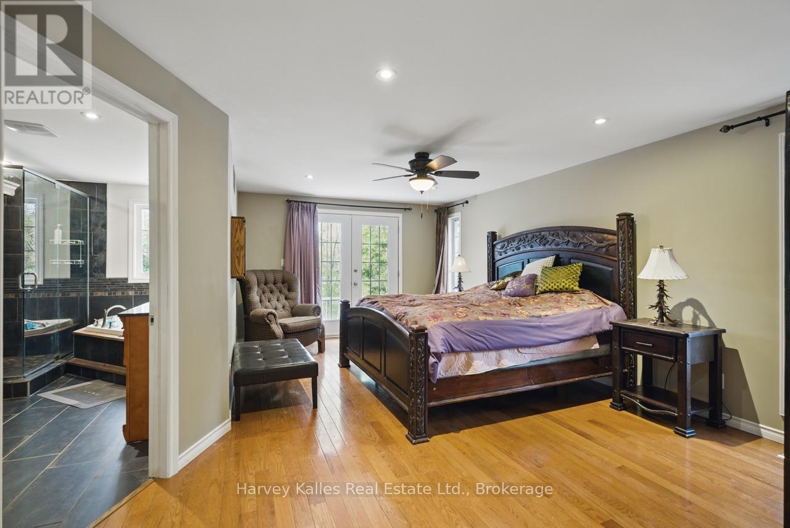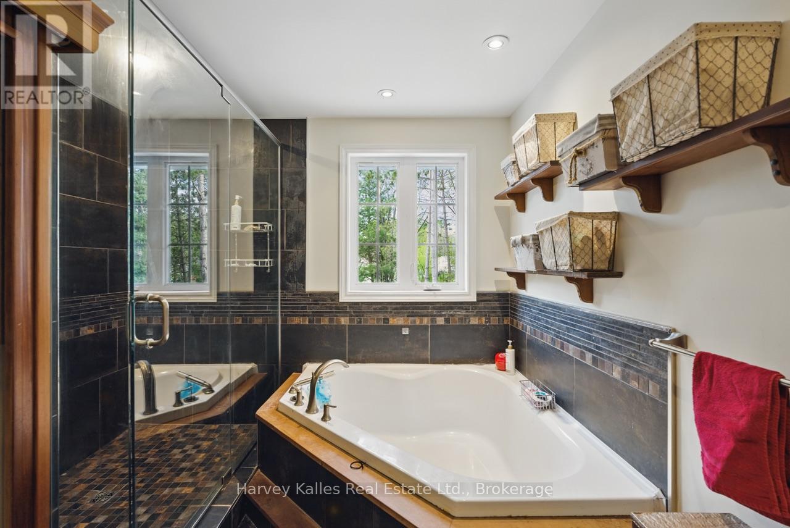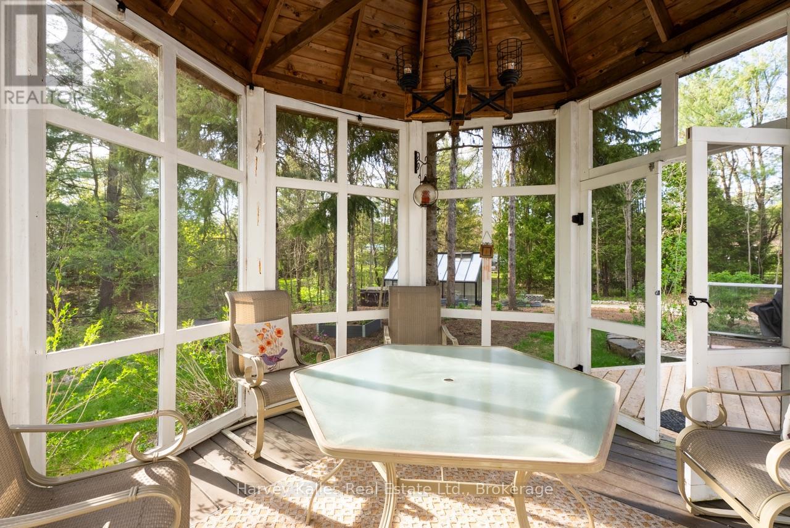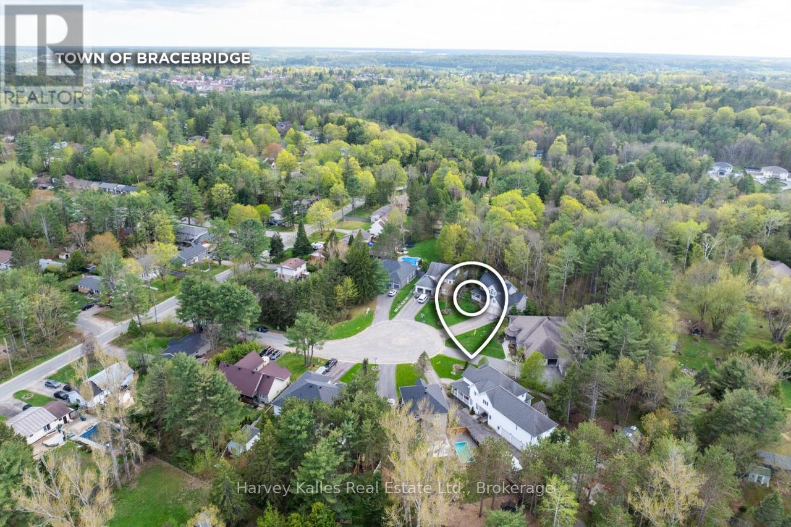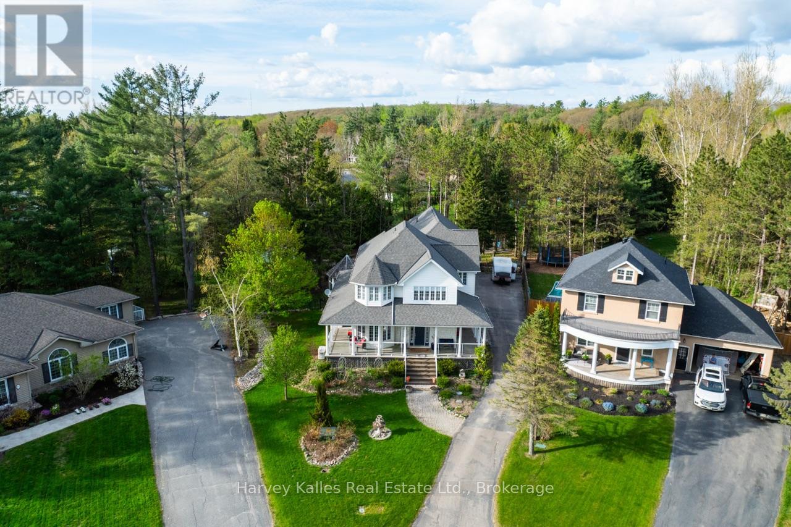4 卧室
5 浴室
3500 - 5000 sqft
壁炉
中央空调
风热取暖
$1,495,000
Extraordinary, postcard perfect curb appeal at this sophisticated and stunning 4-6 bedroom, 5 bathroom, 2 storey home, serving up exciting and sleek architectural details, with an invigorating layout, comfortable for just a couple, yet with a family friendly spirit. Over 5,100 sq. ft. of beautifully flowing living space. Exquisitely positioned, in-town, on full municipal services, within walking distance of amenities, yet exclusively nestled on a quiet and secluded true 'cul-de-sac'. Melane Court is unquestionably one of Bracebridge's finest addresses. Built in 2002 and originally owned by the builder, the home stands proudly with a beautiful wrap-around covered southwest facing porch, with a cleverly tucked away attached 4-car garage along the side with paved drive, ample parking, on a large 1/2 acre lot with fully fenced garden oasis back yard. Inside, a dramatic 2-storey foyer beckons with its curved staircase. The main floor features a solar southerly office/den, hardwood floors, formal living room, dining room, eat-in kitchen, and separate family room. Plus a handy mudroom, powder room, and MF laundry room. Upper level presents 3 sizeable bedrooms plus a loft, one with an ensuite privilege, one fully ensuited, plus the 1,100+ sq. ft. primary wing featuring a private den/T.V. room, walk-in closet, ensuite with soaker tub, sauna, studio, and walk-out to deck. Finished lower level is a flexible space with access from the garage, 3 pc. bath, ample storage, bedroom, gymnasium, and rec. room. Potential to create a nanny's suite with the basement. 10 kW back-up generator, central air, forced air gas heat, multiple fireplaces. Newly resurfaced back deck and large patio area with custom greenhouse, and separate gazebo enliven outdoor living. An executive family home in a neighbourhood where very, very rarely is anything offered for sale. This is a truly exemplary offering exuding so much warmth and charm, with features and facets everyone desires. (id:43681)
房源概要
|
MLS® Number
|
X12149307 |
|
房源类型
|
民宅 |
|
社区名字
|
Macaulay |
|
附近的便利设施
|
医院, 公共交通, 学校 |
|
设备类型
|
热水器 - Gas |
|
特征
|
Cul-de-sac, Level Lot, 树木繁茂的地区, Irregular Lot Size, Flat Site, Level, 无地毯, Gazebo, Sauna |
|
总车位
|
10 |
|
租赁设备类型
|
热水器 - Gas |
|
结构
|
Porch, Deck, Patio(s), 棚, Greenhouse |
详 情
|
浴室
|
5 |
|
地上卧房
|
3 |
|
地下卧室
|
1 |
|
总卧房
|
4 |
|
Age
|
16 To 30 Years |
|
公寓设施
|
Fireplace(s), Separate Heating Controls |
|
家电类
|
Water Heater - Tankless, Garage Door Opener Remote(s), Central Vacuum, 洗碗机, 烘干机, 微波炉, 炉子, 洗衣机, Whirlpool, 冰箱 |
|
地下室进展
|
已装修 |
|
地下室类型
|
全完工 |
|
施工种类
|
独立屋 |
|
空调
|
中央空调 |
|
外墙
|
乙烯基壁板, 石 |
|
Fire Protection
|
Alarm System, Smoke Detectors |
|
壁炉
|
有 |
|
Fireplace Total
|
3 |
|
Flooring Type
|
Hardwood, Tile, Vinyl, Cushion/lino/vinyl |
|
地基类型
|
水泥 |
|
客人卫生间(不包含洗浴)
|
1 |
|
供暖方式
|
天然气 |
|
供暖类型
|
压力热风 |
|
储存空间
|
2 |
|
内部尺寸
|
3500 - 5000 Sqft |
|
类型
|
独立屋 |
|
Utility Power
|
Generator |
|
设备间
|
市政供水 |
车 位
土地
|
入口类型
|
Public Road, Year-round Access |
|
英亩数
|
无 |
|
围栏类型
|
Fully Fenced, Fenced Yard |
|
土地便利设施
|
医院, 公共交通, 学校 |
|
污水道
|
Sanitary Sewer |
|
土地深度
|
204 Ft ,7 In |
|
土地宽度
|
61 Ft ,9 In |
|
不规则大小
|
61.8 X 204.6 Ft |
|
规划描述
|
R1 |
房 间
| 楼 层 |
类 型 |
长 度 |
宽 度 |
面 积 |
|
二楼 |
浴室 |
3.8354 m |
2.4384 m |
3.8354 m x 2.4384 m |
|
二楼 |
第三卧房 |
3.81 m |
6.9342 m |
3.81 m x 6.9342 m |
|
二楼 |
浴室 |
3.8354 m |
3.8862 m |
3.8354 m x 3.8862 m |
|
二楼 |
主卧 |
4.5466 m |
6.5278 m |
4.5466 m x 6.5278 m |
|
二楼 |
浴室 |
2.7686 m |
4.5974 m |
2.7686 m x 4.5974 m |
|
二楼 |
衣帽间 |
2.8702 m |
5.6642 m |
2.8702 m x 5.6642 m |
|
二楼 |
第二卧房 |
3.8354 m |
3.9116 m |
3.8354 m x 3.9116 m |
|
Lower Level |
娱乐,游戏房 |
7.874 m |
8.5598 m |
7.874 m x 8.5598 m |
|
Lower Level |
Bedroom 4 |
4.8006 m |
3.0734 m |
4.8006 m x 3.0734 m |
|
Lower Level |
Exercise Room |
6.0452 m |
4.2926 m |
6.0452 m x 4.2926 m |
|
Lower Level |
Workshop |
1.7272 m |
4.2672 m |
1.7272 m x 4.2672 m |
|
Lower Level |
浴室 |
3.0988 m |
2.286 m |
3.0988 m x 2.286 m |
|
Lower Level |
Mud Room |
2.3368 m |
7.0612 m |
2.3368 m x 7.0612 m |
|
一楼 |
厨房 |
4.0386 m |
3.8862 m |
4.0386 m x 3.8862 m |
|
一楼 |
客厅 |
6.1468 m |
4.9022 m |
6.1468 m x 4.9022 m |
|
一楼 |
Mud Room |
1.5748 m |
3.6322 m |
1.5748 m x 3.6322 m |
|
一楼 |
浴室 |
1.5748 m |
0.9906 m |
1.5748 m x 0.9906 m |
|
一楼 |
洗衣房 |
2.3622 m |
2.2606 m |
2.3622 m x 2.2606 m |
|
一楼 |
餐厅 |
6.0198 m |
3.6322 m |
6.0198 m x 3.6322 m |
|
一楼 |
客厅 |
6.0198 m |
4.4196 m |
6.0198 m x 4.4196 m |
|
一楼 |
门厅 |
3.9624 m |
4.9022 m |
3.9624 m x 4.9022 m |
|
一楼 |
衣帽间 |
3.81 m |
3.8862 m |
3.81 m x 3.8862 m |
https://www.realtor.ca/real-estate/28314643/9-melane-court-bracebridge-macaulay-macaulay


