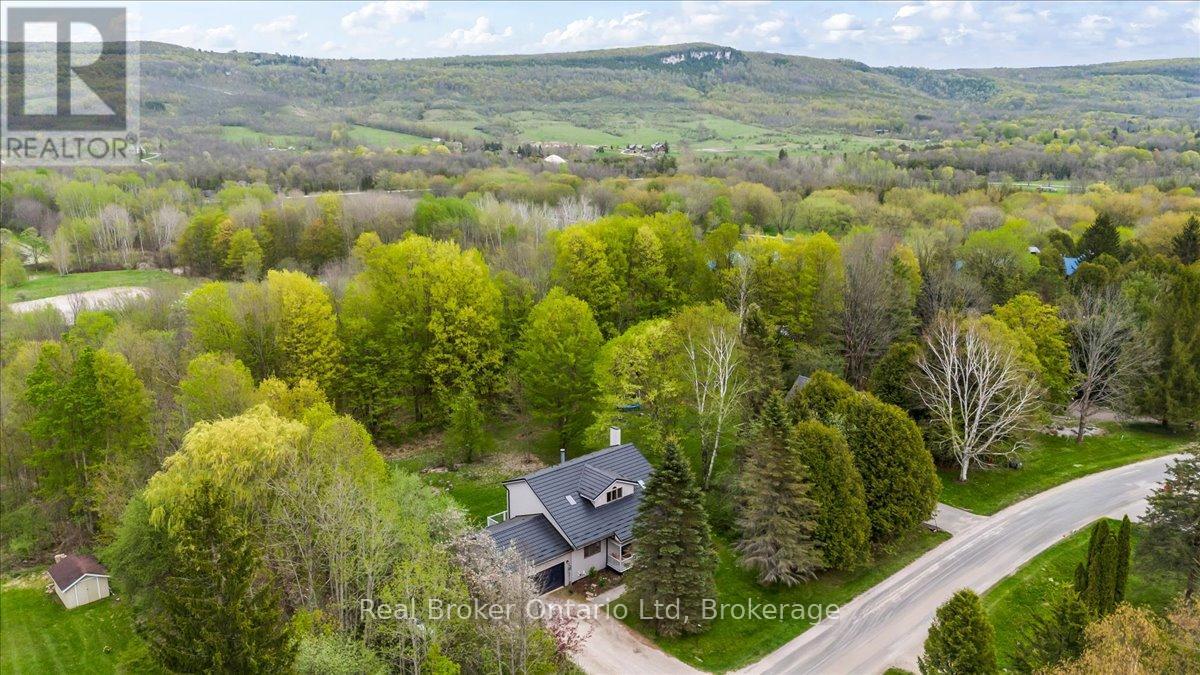109 Wodehouse Court Grey Highlands, Ontario N0C 1G0

$829,000
Welcome to your dream home in the beautiful Beaver Valley. Nestled in the sought-after Amik subdivision, this spacious 5 bed, 3 bath, 2 car garage home offers the perfect balance of privacy, charm, and walkability. Grab a coffee from the Kimberley General Store, enjoy dinner at Hearts Tavern, and take in sunset views from Old Baldy - all within walking distance. Surrounded by mature trees, and steps away from the Bruce Trail, this home is a nature lovers paradise. The open-concept main living space is warm and inviting, with wraparound windows that bring the forest inside, and a wood-burning fireplace for cozy winter nights. Sliding doors open onto the large deck, overlooking the impressive backyard (with fire pit), and seasonal views of the escarpment. Kitchen features vaulted ceilings, stainless steel appliances, and a centre island thats perfect for gatherings with friends and family. The generous primary bedroom is located on the main floor, with direct access to the deck and a 3-piece bath. A large mudroom connects to the oversized garage, offering plenty of space for all your gear. Upstairs, you'll find three additional bedrooms and a second 3-piece bath.The lower level is built for entertaining and boasts a bright walk-out space, large rec room, propane fireplace, 5th bedroom, bathroom, and laundry. The steel roof was installed in 2019 with a 50-year transferable warranty, offering peace of mind for years to come. Families will appreciate the close proximity to two forest schools: WILDE School (K12) and Hundred Acre Wood (Pre-K8), just minutes away. Whether your'e looking to make a full-time move or simply craving more time in nature, this home delivers. Float down the Beaver River, cycle some of the best routes in Ontario, or hit the slopes at Beaver Valley Ski Club just 5 minutes away. With Thornbury, Blue Mountain, and Collingwood close by, this is a true four-season base for outdoor enthusiasts, and anyone ready to put down roots in the Valley. (id:43681)
Open House
现在这个房屋大家可以去Open House参观了!
1:00 pm
结束于:3:00 pm
1:00 pm
结束于:3:00 pm
房源概要
| MLS® Number | X12149234 |
| 房源类型 | 民宅 |
| 社区名字 | Grey Highlands |
| 附近的便利设施 | Ski Area |
| 设备类型 | Propane Tank |
| 特征 | 树木繁茂的地区, Sloping, Open Space, Conservation/green Belt |
| 总车位 | 6 |
| 租赁设备类型 | Propane Tank |
| 结构 | Deck |
详 情
| 浴室 | 3 |
| 地上卧房 | 4 |
| 地下卧室 | 1 |
| 总卧房 | 5 |
| Age | 31 To 50 Years |
| 公寓设施 | Fireplace(s) |
| 家电类 | Central Vacuum, Water Heater, Water Softener, 洗碗机, 烘干机, Garage Door Opener, 微波炉, 炉子, 洗衣机, 窗帘, 冰箱 |
| 地下室进展 | 已装修 |
| 地下室功能 | Walk Out |
| 地下室类型 | N/a (finished) |
| 施工种类 | 独立屋 |
| 空调 | 中央空调 |
| 外墙 | 木头 |
| 壁炉 | 有 |
| Fireplace Total | 2 |
| 地基类型 | 木头 |
| 供暖方式 | Propane |
| 供暖类型 | 压力热风 |
| 储存空间 | 2 |
| 内部尺寸 | 1500 - 2000 Sqft |
| 类型 | 独立屋 |
| 设备间 | 市政供水 |
车 位
| 附加车库 | |
| Garage | |
| 入内式车位 |
土地
| 英亩数 | 无 |
| 土地便利设施 | Ski Area |
| 污水道 | Sanitary Sewer |
| 土地深度 | 150 Ft |
| 土地宽度 | 100 Ft |
| 不规则大小 | 100 X 150 Ft |
| 规划描述 | Rr1 |
房 间
| 楼 层 | 类 型 | 长 度 | 宽 度 | 面 积 |
|---|---|---|---|---|
| 二楼 | 浴室 | 2.26 m | 3.58 m | 2.26 m x 3.58 m |
| 二楼 | 第二卧房 | 3.81 m | 4.65 m | 3.81 m x 4.65 m |
| 二楼 | 第三卧房 | 2.74 m | 3.58 m | 2.74 m x 3.58 m |
| 二楼 | Bedroom 4 | 2.69 m | 4.67 m | 2.69 m x 4.67 m |
| Lower Level | 家庭房 | 11.33 m | 5.74 m | 11.33 m x 5.74 m |
| Lower Level | Bedroom 5 | 3.68 m | 3.66 m | 3.68 m x 3.66 m |
| Lower Level | 浴室 | 1.98 m | 2.18 m | 1.98 m x 2.18 m |
| Lower Level | 设备间 | 3.1 m | 3.73 m | 3.1 m x 3.73 m |
| Lower Level | Workshop | 4.45 m | 3.48 m | 4.45 m x 3.48 m |
| 一楼 | 厨房 | 3.94 m | 3.48 m | 3.94 m x 3.48 m |
| 一楼 | 餐厅 | 3.78 m | 3.48 m | 3.78 m x 3.48 m |
| 一楼 | 客厅 | 3.76 m | 3.48 m | 3.76 m x 3.48 m |
| 一楼 | 门厅 | 4.7 m | 3.48 m | 4.7 m x 3.48 m |
| 一楼 | 卧室 | 3.68 m | 3.48 m | 3.68 m x 3.48 m |
| 一楼 | Mud Room | 3.73 m | 1.45 m | 3.73 m x 1.45 m |
| 一楼 | 浴室 | 2.59 m | 1.93 m | 2.59 m x 1.93 m |
设备间
| 有线电视 | 已安装 |
| 污水道 | 已安装 |
https://www.realtor.ca/real-estate/28314386/109-wodehouse-court-grey-highlands-grey-highlands
































