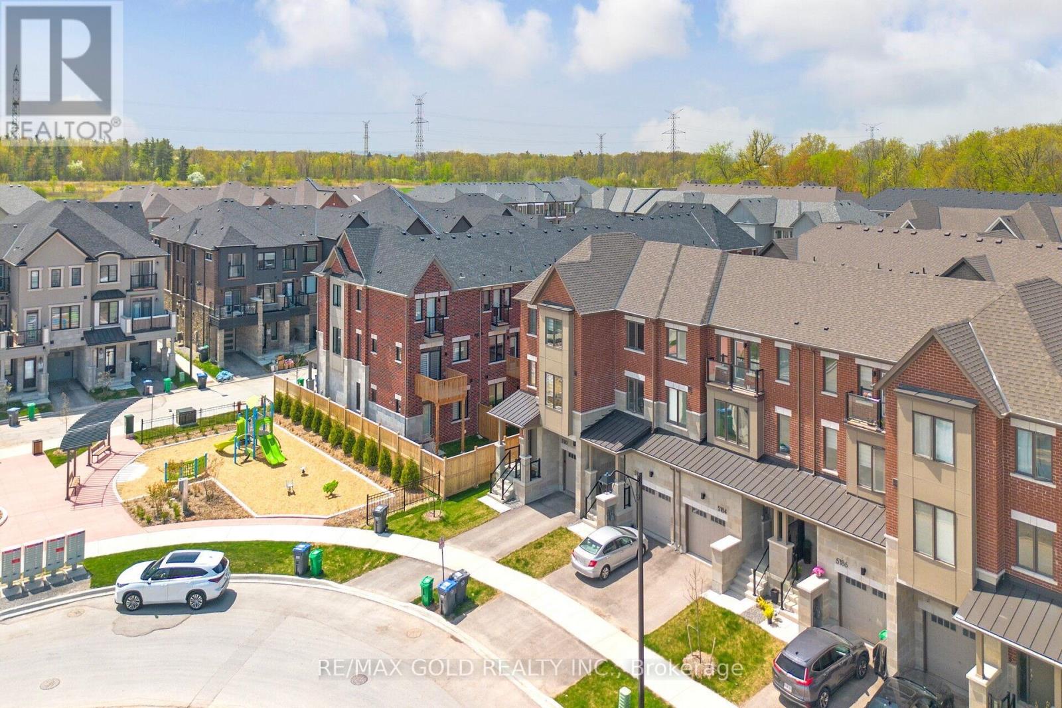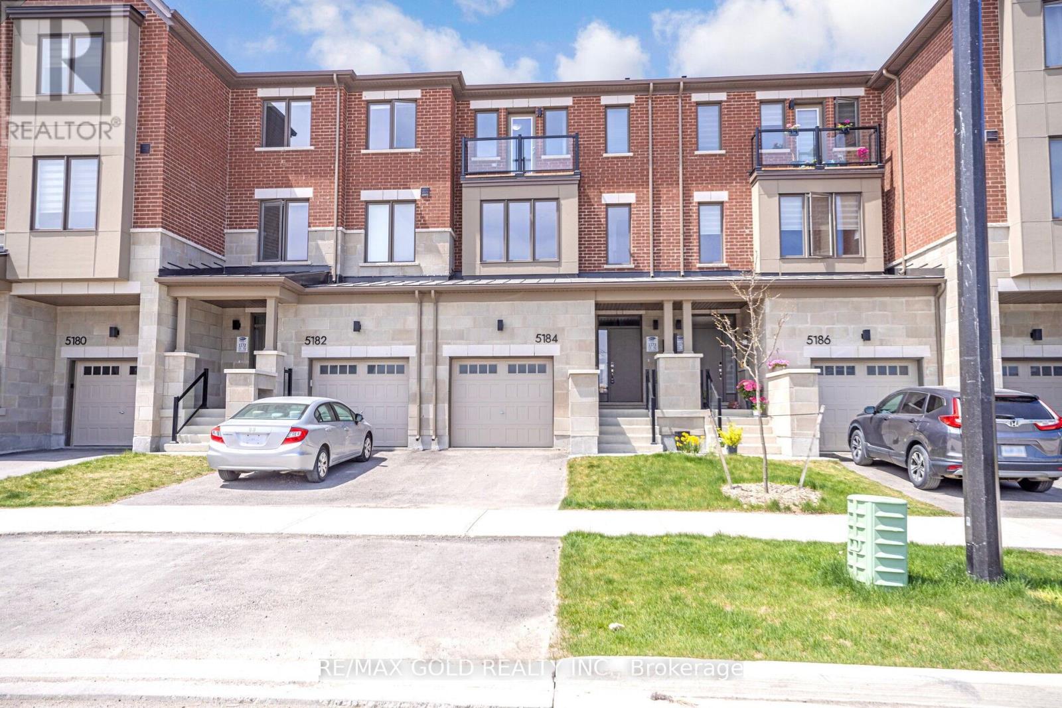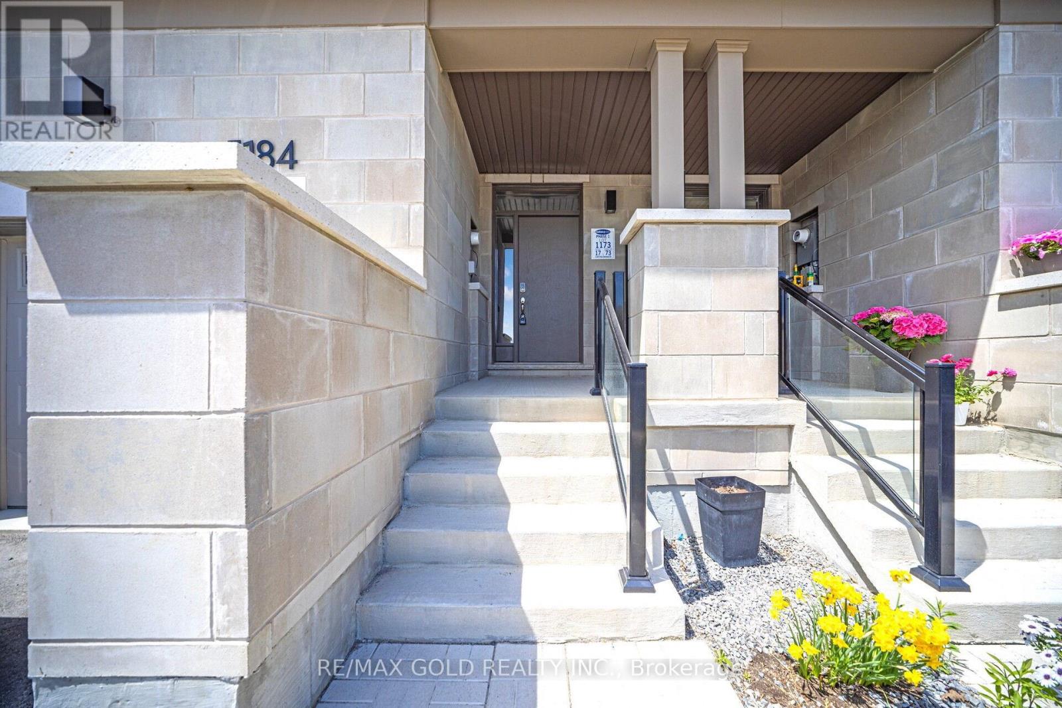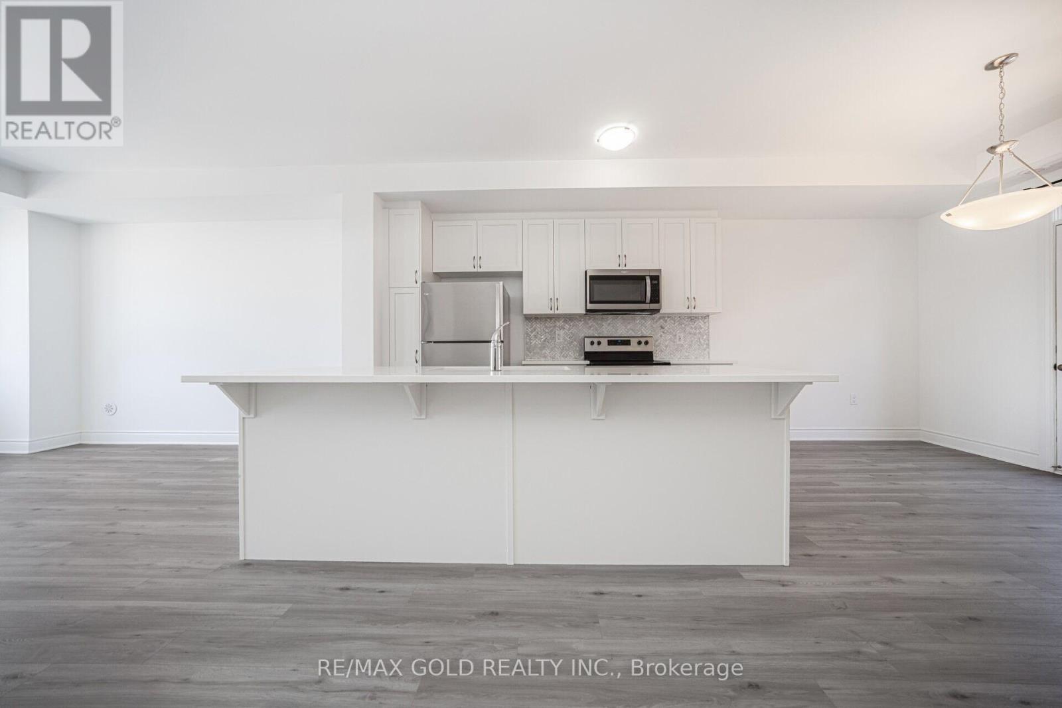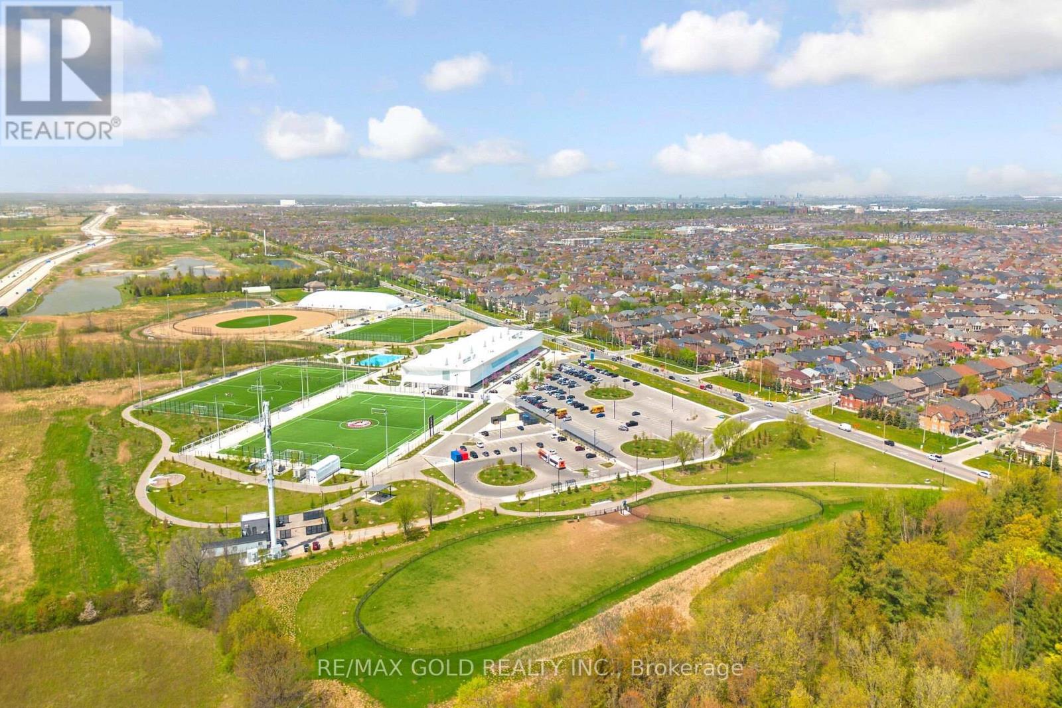4 卧室
4 浴室
1500 - 2000 sqft
中央空调
风热取暖
$1,199,000
Welcome to this stunning 3-storey freehold townhouse located in the highly sought-after Churchill Meadows community. Built by Mattamy Homes, this beautifully upgraded home offers a bright, open-concept layout with 9-ft ceilings on the ground and second floors, and 8-ftceilings on the third floor. Thoughtfully designed with luxury vinyl plank flooring throughout, smooth ceilings, upgraded 5-inch baseboards, and modern finishes, this home features 4 spacious bedrooms and 3.5 bathrooms, making it perfect for growing or multigenerational families. The contemporary kitchen includes white maple cabinetry, Caesarstone quartz countertops, a stylish tiled backsplash, a large single-basin sink, and upgraded hardware. Bathrooms are finished with thick granite countertops, and the primary ensuite includes a sleek glass shower enclosure. Additional upgrades include larger basement windows, a 2-piece washroom rough-in, upgraded doors and hardware, and a builder-approved structural change providing an above-grade 1-bedroomand full bathroom on the ground level ideal as an in-law suite or potential second unit. Outside, enjoy a traditional backyard perfect for relaxing or entertaining. With minutes to Ridgeway Plaza, top schools, parks, and easy access to Highways 403 and 407, this home combines comfort, convenience, and lasting value. Plus, the remaining Tarion New Home Warranty will be transferred to the new owner. Don't miss this rare opportunity to own a beautifully finished, move-in-ready home in one of Mississauga's premier neighborhoods! (id:43681)
房源概要
|
MLS® Number
|
W12149215 |
|
房源类型
|
民宅 |
|
社区名字
|
Churchill Meadows |
|
总车位
|
4 |
|
结构
|
Deck, Porch |
详 情
|
浴室
|
4 |
|
地上卧房
|
4 |
|
总卧房
|
4 |
|
Age
|
0 To 5 Years |
|
家电类
|
Garage Door Opener Remote(s), 洗碗机, 烘干机, 微波炉, Hood 电扇, 炉子, 洗衣机, 冰箱 |
|
地下室进展
|
已完成 |
|
地下室类型
|
N/a (unfinished) |
|
施工种类
|
附加的 |
|
空调
|
中央空调 |
|
外墙
|
砖, 石 |
|
Flooring Type
|
Tile, Vinyl |
|
地基类型
|
混凝土 |
|
客人卫生间(不包含洗浴)
|
2 |
|
供暖方式
|
天然气 |
|
供暖类型
|
压力热风 |
|
储存空间
|
3 |
|
内部尺寸
|
1500 - 2000 Sqft |
|
类型
|
联排别墅 |
|
设备间
|
市政供水 |
车 位
土地
|
英亩数
|
无 |
|
污水道
|
Sanitary Sewer |
|
土地深度
|
79 Ft ,8 In |
|
土地宽度
|
19 Ft ,8 In |
|
不规则大小
|
19.7 X 79.7 Ft |
房 间
| 楼 层 |
类 型 |
长 度 |
宽 度 |
面 积 |
|
三楼 |
浴室 |
2.98 m |
2.5 m |
2.98 m x 2.5 m |
|
三楼 |
主卧 |
3.05 m |
3.95 m |
3.05 m x 3.95 m |
|
三楼 |
第二卧房 |
3.27 m |
2.88 m |
3.27 m x 2.88 m |
|
三楼 |
第三卧房 |
3.19 m |
2.72 m |
3.19 m x 2.72 m |
|
三楼 |
浴室 |
1.93 m |
2.31 m |
1.93 m x 2.31 m |
|
一楼 |
厨房 |
3.39 m |
3.94 m |
3.39 m x 3.94 m |
|
一楼 |
客厅 |
4.05 m |
4.4 m |
4.05 m x 4.4 m |
|
一楼 |
餐厅 |
2.35 m |
3.95 m |
2.35 m x 3.95 m |
|
一楼 |
卧室 |
3.52 m |
2.76 m |
3.52 m x 2.76 m |
|
一楼 |
浴室 |
1.48 m |
2.59 m |
1.48 m x 2.59 m |
https://www.realtor.ca/real-estate/28314335/5184-viola-desmond-drive-mississauga-churchill-meadows-churchill-meadows



