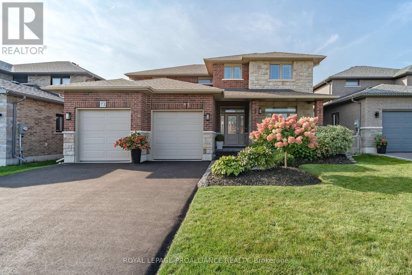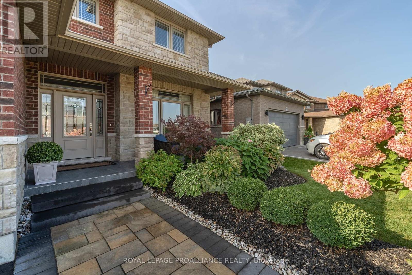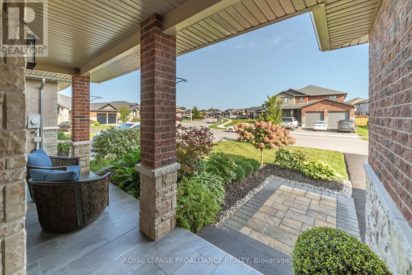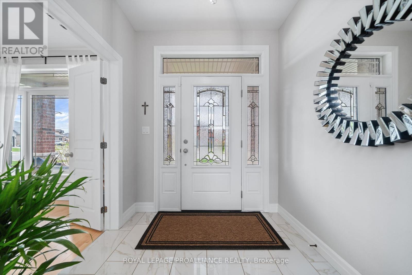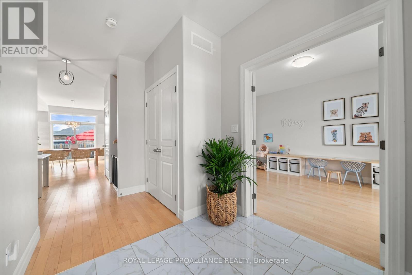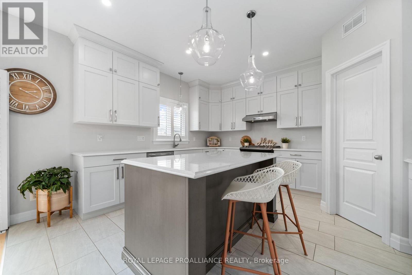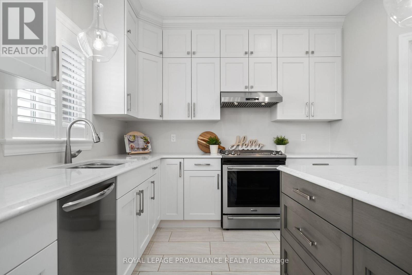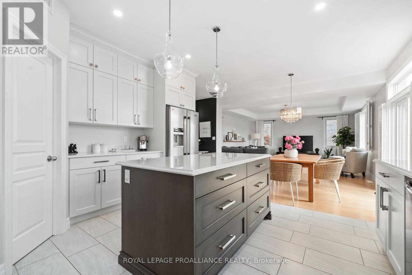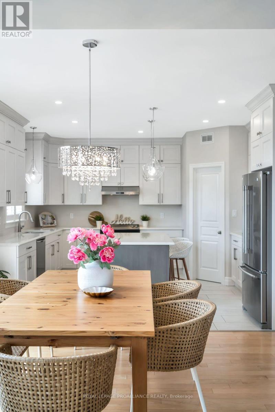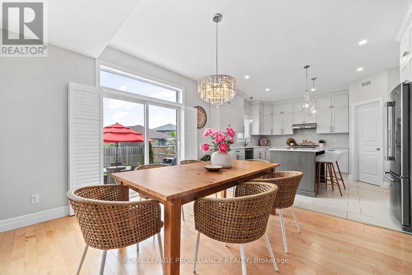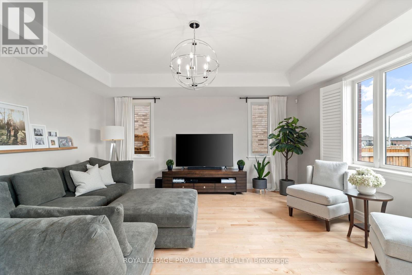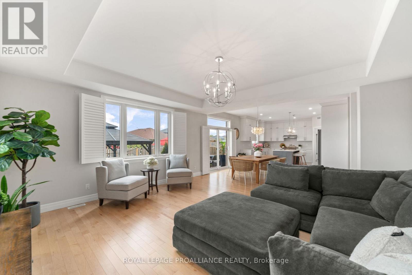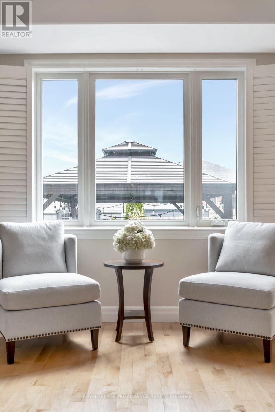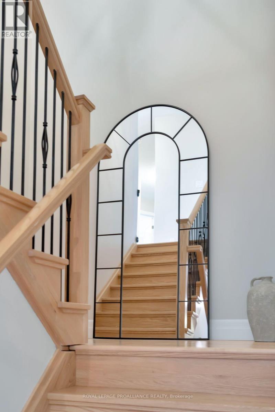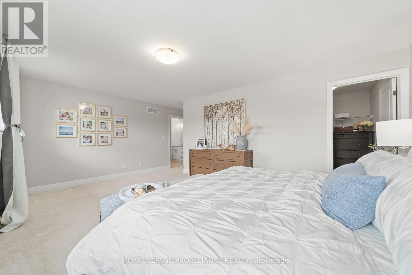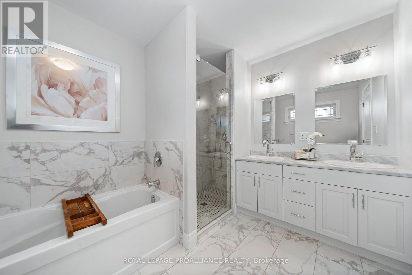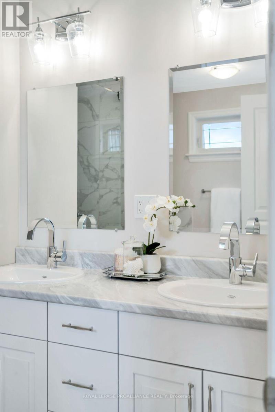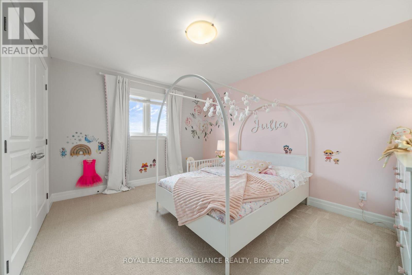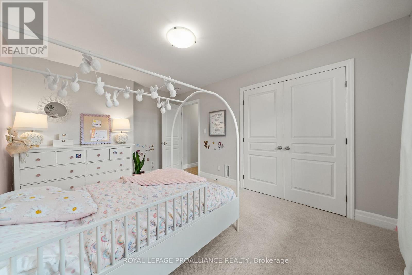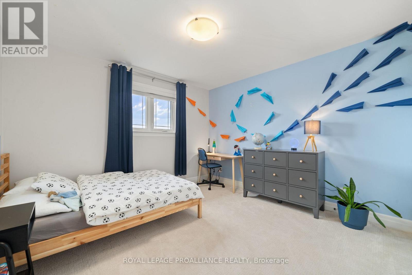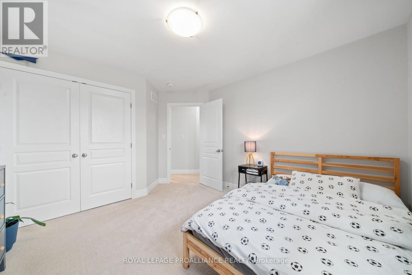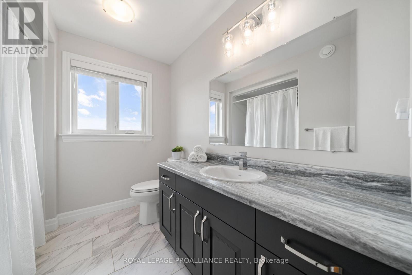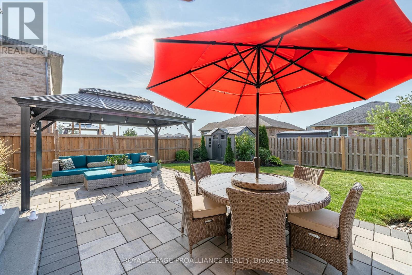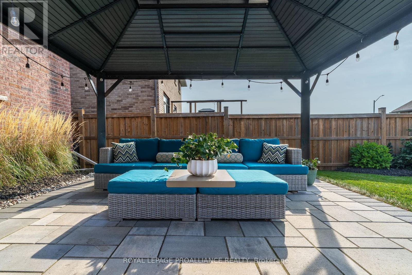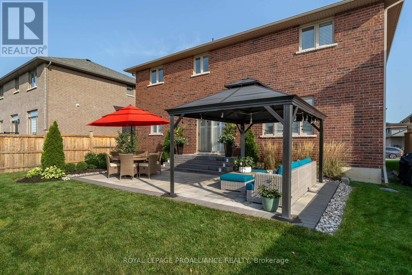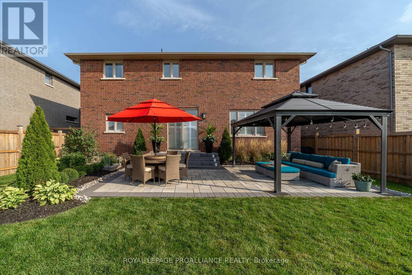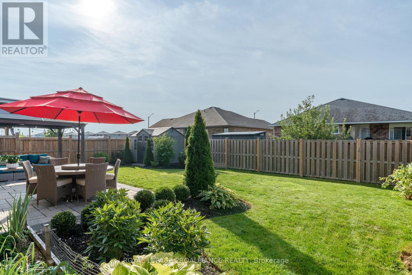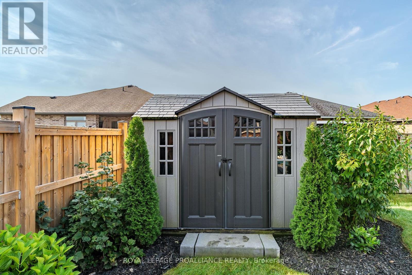73 Hummingbird Drive Belleville (Thurlow Ward), Ontario K8N 0H2

$924,900
This meticulously cared for brick & stone, 2-Storey Willow Model by Staikos offers space for everyone! Offering just under 2800 square feet of stunning living space, 5 spacious bedrooms, 3 bathrooms, and luxurious finishes throughout, this property provides the perfect combination of location, style and convenience. Ideally situated by the park on a beautifully landscaped and fully fenced south facing lot. The main floor features a large sun-filled living room, perfect for family gatherings & relaxation, and a stunning luxurious kitchen..all with views of the fabulous backyard. The kitchen is equipped with quality appliances, gas stove, quartz countertops, a walk-in pantry for added storage, and sleek double upper cabinetry with crown moulding. The adjacent dining area leads to a large stone patio, gazebo and perennial garden beds, offering the ideal space for outdoor dining, entertaining, and watching the kids play in the fully fenced backyard. A generous main floor bedroom or office, mudroom and convenient 2-piece bathroom completes the main level. Upstairs, the primary suite is a true retreat, featuring a spacious walk-in closet, a luxurious ensuite 5-piece bathroom with quartz double vanity, a separate deep soaker tub, and a walk-in shower. Three additional generously sized bedrooms (one with a walk-in closet) offer plenty of room for family, guests, or a growing household. The upper level laundry room with sink is ideal for a busy household. The extensive list of high-end builder upgrades & finishings included in this home adds incredible value and will help you and your family fall in love. (see attached list) The extra deep paved driveway allows for more parking space. Being just steps from a 5.2-acre park with a children's play ground, scenic walking trails and only minutes from amenities like the Quinte Sports & Wellness Centre, schools, Hwy 401, this home truly offers convenience, community and lifestyle. Don't miss the opportunity to make it yours! (id:43681)
Open House
现在这个房屋大家可以去Open House参观了!
12:00 pm
结束于:1:00 pm
12:00 pm
结束于:1:00 pm
房源概要
| MLS® Number | X12149224 |
| 房源类型 | 民宅 |
| 社区名字 | Thurlow Ward |
| 附近的便利设施 | 公园, 医院, 码头, 学校 |
| Easement | Sub Division Covenants |
| 设备类型 | 热水器 - Gas |
| 特征 | Level |
| 总车位 | 6 |
| 租赁设备类型 | 热水器 - Gas |
| 结构 | Patio(s), 棚 |
详 情
| 浴室 | 3 |
| 地上卧房 | 5 |
| 总卧房 | 5 |
| Age | 0 To 5 Years |
| 家电类 | Garage Door Opener Remote(s), Water Heater - Tankless, 洗碗机, 烘干机, Hood 电扇, 炉子, 洗衣机, 窗帘, 冰箱 |
| 地下室进展 | 已完成 |
| 地下室类型 | Full (unfinished) |
| 施工种类 | 独立屋 |
| 空调 | Central Air Conditioning, 换气机 |
| 外墙 | 砖, 石 |
| 地基类型 | 混凝土浇筑 |
| 客人卫生间(不包含洗浴) | 1 |
| 供暖方式 | 天然气 |
| 供暖类型 | 压力热风 |
| 储存空间 | 2 |
| 内部尺寸 | 2500 - 3000 Sqft |
| 类型 | 独立屋 |
| 设备间 | 市政供水 |
车 位
| 附加车库 | |
| Garage |
土地
| 英亩数 | 无 |
| 围栏类型 | Fenced Yard |
| 土地便利设施 | 公园, 医院, 码头, 学校 |
| 污水道 | Sanitary Sewer |
| 土地深度 | 114 Ft ,7 In |
| 土地宽度 | 49 Ft ,6 In |
| 不规则大小 | 49.5 X 114.6 Ft |
| 规划描述 | R1-23 |
房 间
| 楼 层 | 类 型 | 长 度 | 宽 度 | 面 积 |
|---|---|---|---|---|
| 二楼 | 浴室 | 2.33 m | 3.25 m | 2.33 m x 3.25 m |
| 二楼 | 主卧 | 5.74 m | 4.19 m | 5.74 m x 4.19 m |
| 一楼 | 门厅 | 2.19 m | 2.92 m | 2.19 m x 2.92 m |
| 一楼 | 卧室 | 3.26 m | 4.42 m | 3.26 m x 4.42 m |
| 一楼 | 卧室 | 3.34 m | 3.28 m | 3.34 m x 3.28 m |
| 一楼 | 卧室 | 3.59 m | 3.4 m | 3.59 m x 3.4 m |
| 一楼 | 厨房 | 3.72 m | 4.33 m | 3.72 m x 4.33 m |
| 一楼 | Pantry | 1.71 m | 2.7 m | 1.71 m x 2.7 m |
| 一楼 | 餐厅 | 2.94 m | 4.33 m | 2.94 m x 4.33 m |
| 一楼 | 家庭房 | 5.51 m | 5.13 m | 5.51 m x 5.13 m |
| 一楼 | 卧室 | 3.45 m | 4.19 m | 3.45 m x 4.19 m |
| 一楼 | Mud Room | 2.92 m | 2.25 m | 2.92 m x 2.25 m |
| 一楼 | 浴室 | 2.44 m | 1.01 m | 2.44 m x 1.01 m |
| 一楼 | 浴室 | 2.4 m | 2.91 m | 2.4 m x 2.91 m |

