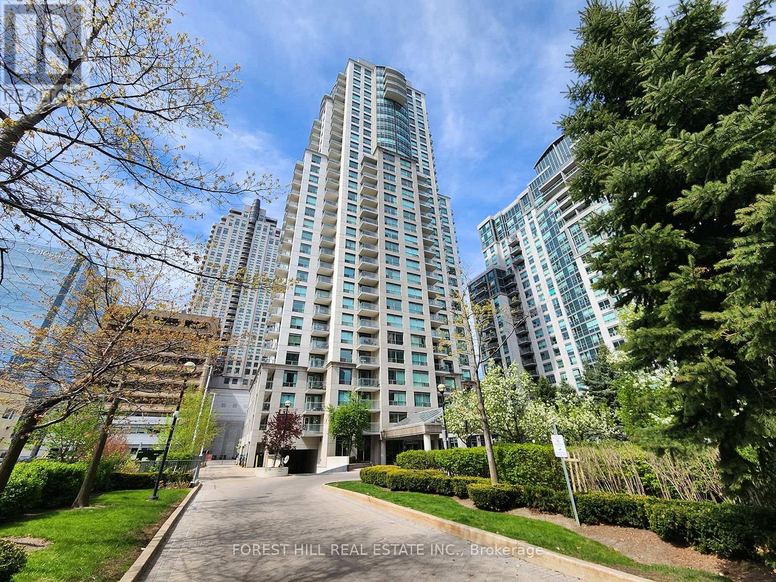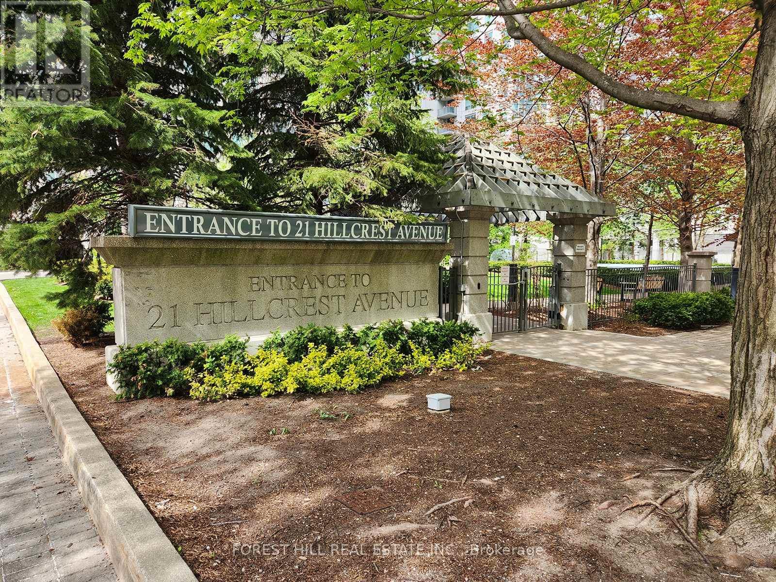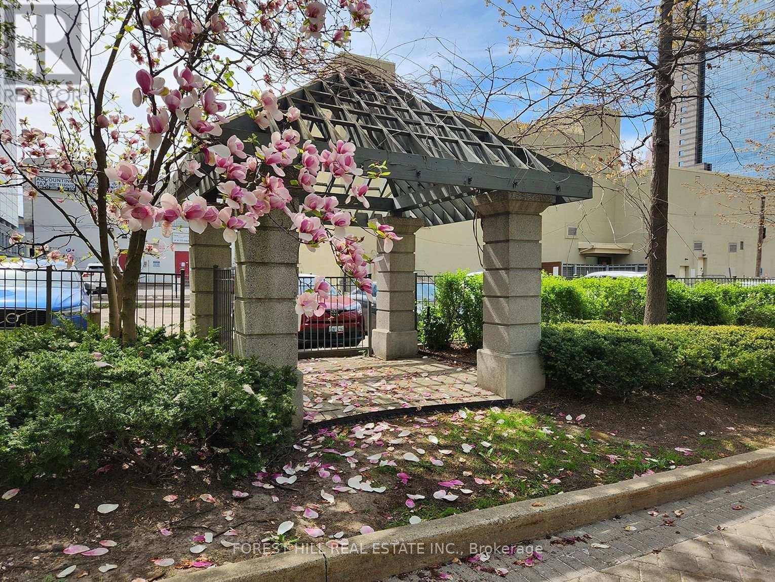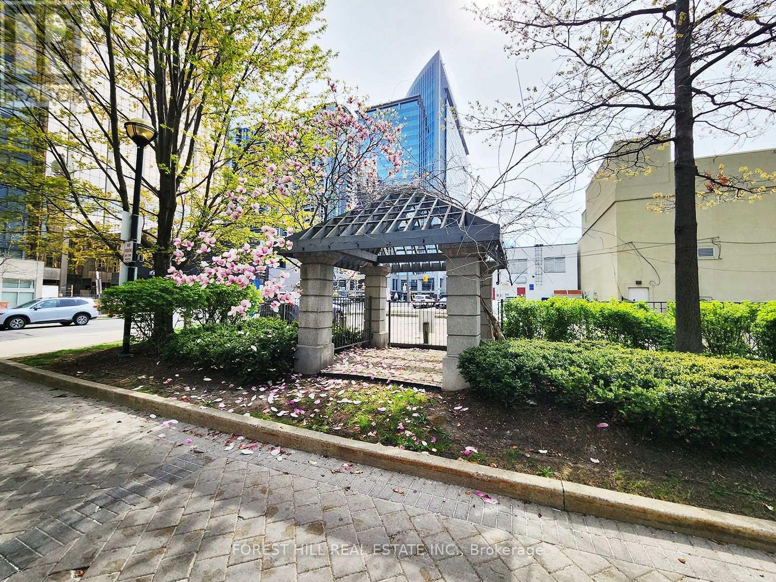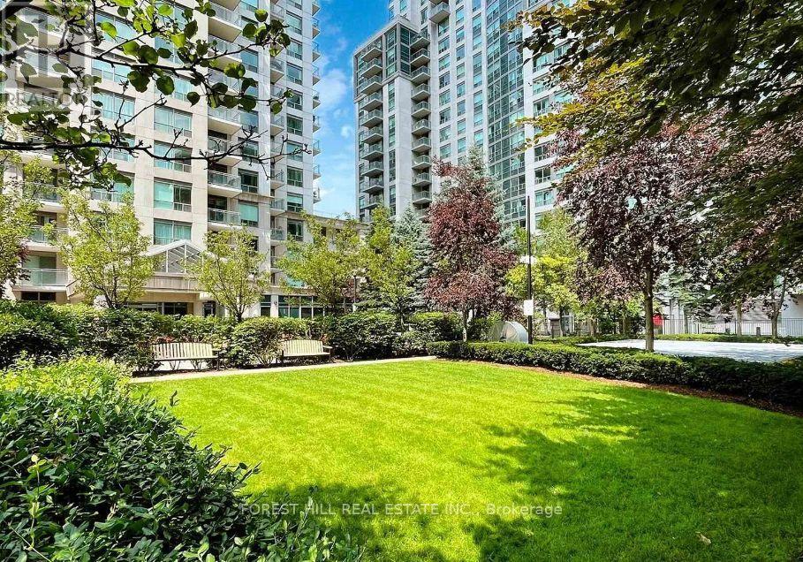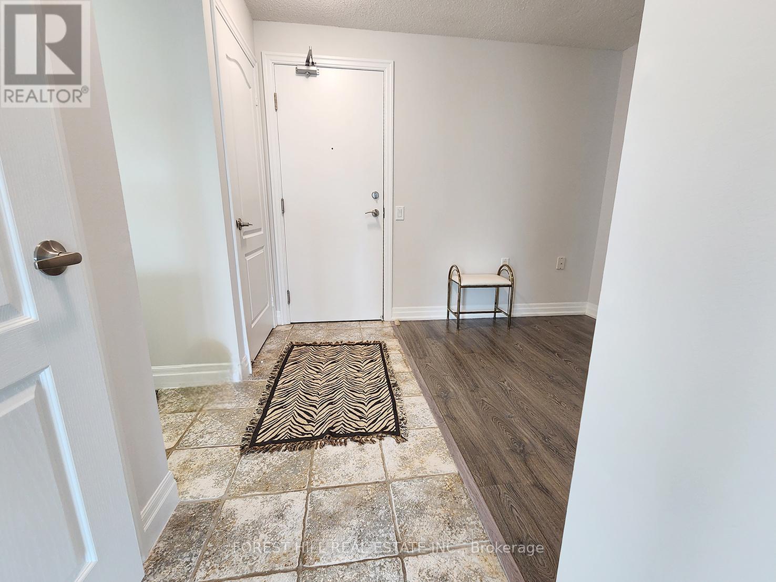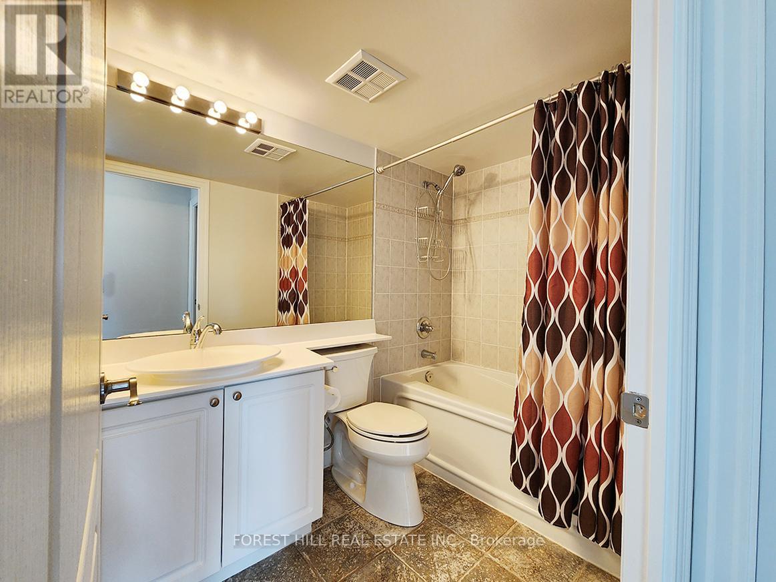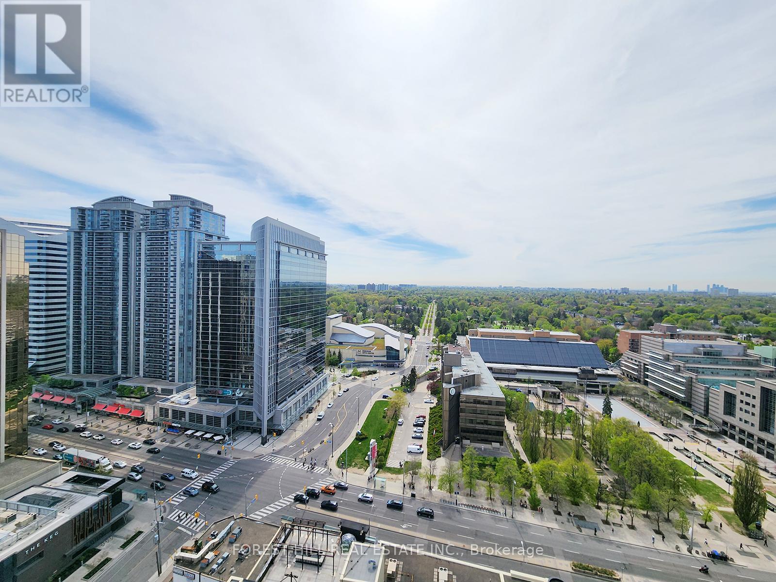2505 - 21 Hillcrest Avenue Toronto (Willowdale East), Ontario M2N 7K2

$865,000管理费,Water, Common Area Maintenance, Insurance, Parking, Heat
$1,298.22 每月
管理费,Water, Common Area Maintenance, Insurance, Parking, Heat
$1,298.22 每月Rare 1132 sq ft of living space on a high floor with spectacular City view, southwestern exposure, Bright and airy. Open concept kitchen with breakfast bar. Adjoining living and dining room provides a spacious area for family gathering /entertaining. Split bedroom plan offers abundance of privacy.Kitec plumbing has been replaced ;Freshly painted; Great schools zone: Mckee & Earl Haig Public schools, Cardinal Carter Academy for the Arts, Claude Watson School of the Arts. Steps to Yonge and Sheppard Subway, shops on Yonge,theatre,library,restaurants... A few minutes walk from back entrance of the building on Hillcrest Ave. will lead you to North York Centre Subway Station. A great place to call home with all conveniences (id:43681)
房源概要
| MLS® Number | C12149069 |
| 房源类型 | 民宅 |
| 社区名字 | Willowdale East |
| 附近的便利设施 | 公共交通 |
| 社区特征 | Pet Restrictions, 社区活动中心 |
| 特征 | 阳台, 无地毯, In Suite Laundry |
| 总车位 | 2 |
详 情
| 浴室 | 2 |
| 地上卧房 | 2 |
| 地下卧室 | 1 |
| 总卧房 | 3 |
| 公寓设施 | 宴会厅, Visitor Parking, Security/concierge |
| 家电类 | 洗碗机, 烘干机, 微波炉, 炉子, 洗衣机, 窗帘, 冰箱 |
| 空调 | 中央空调 |
| 外墙 | 混凝土块 |
| Fire Protection | Security System |
| Flooring Type | Laminate, Ceramic |
| 内部尺寸 | 1000 - 1199 Sqft |
| 类型 | 公寓 |
车 位
| 地下 | |
| Garage |
土地
| 英亩数 | 无 |
| 土地便利设施 | 公共交通 |
房 间
| 楼 层 | 类 型 | 长 度 | 宽 度 | 面 积 |
|---|---|---|---|---|
| Flat | 客厅 | 5.95 m | 3.96 m | 5.95 m x 3.96 m |
| Flat | 餐厅 | 5.95 m | 3.96 m | 5.95 m x 3.96 m |
| Flat | 厨房 | 3.1 m | 3.75 m | 3.1 m x 3.75 m |
| Flat | 主卧 | 3.88 m | 3.81 m | 3.88 m x 3.81 m |
| Flat | 第二卧房 | 3.41 m | 3.2 m | 3.41 m x 3.2 m |
| Flat | 衣帽间 | 2.7 m | 2.59 m | 2.7 m x 2.59 m |

