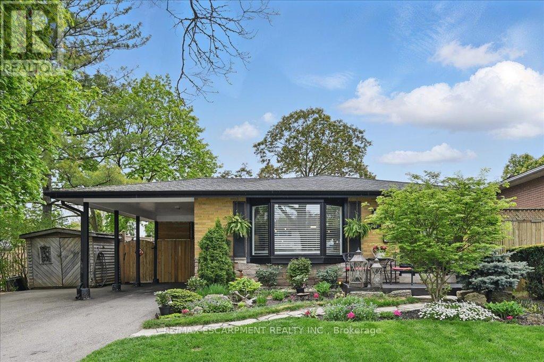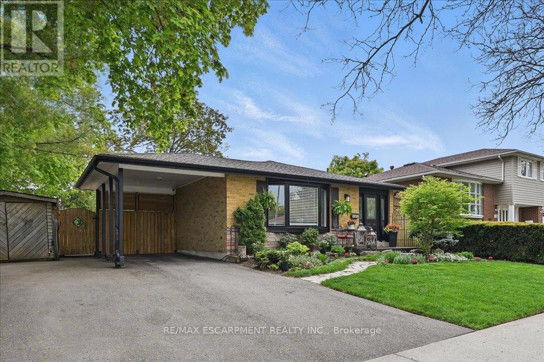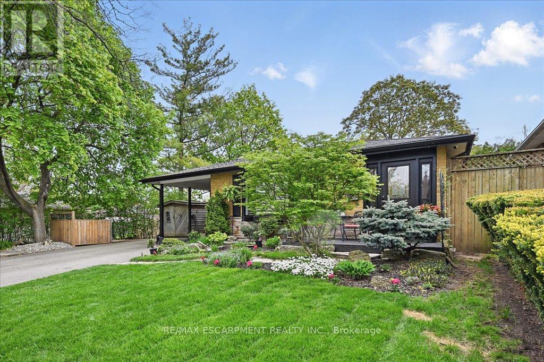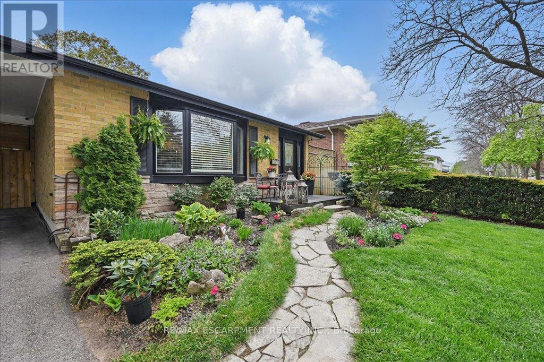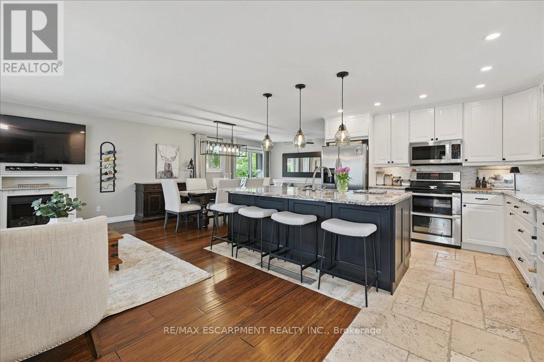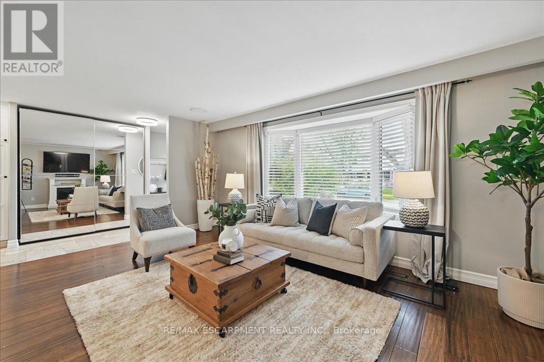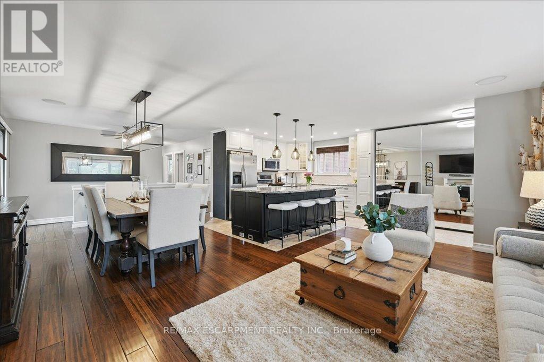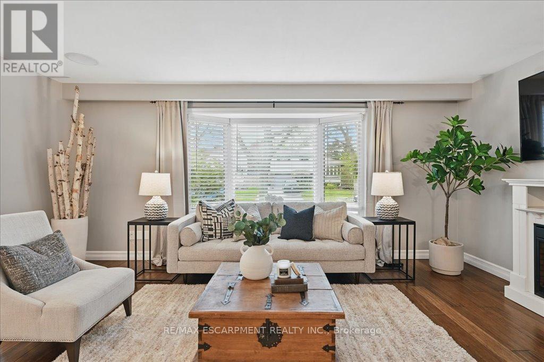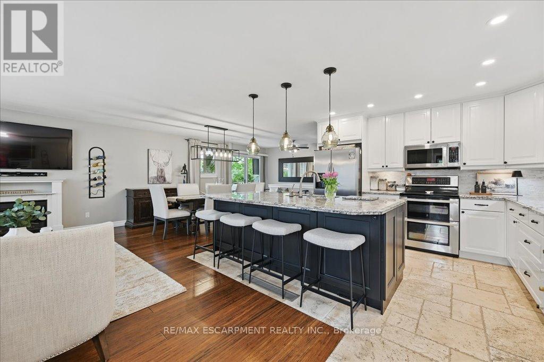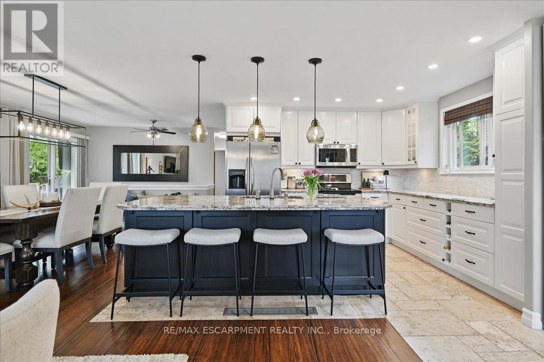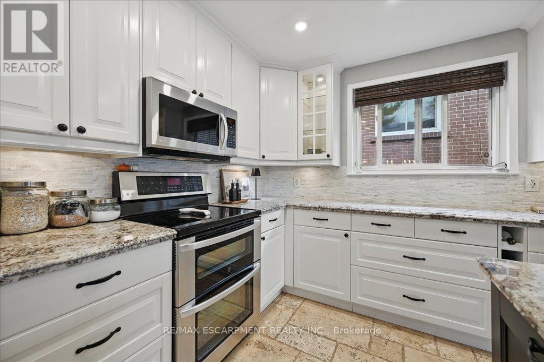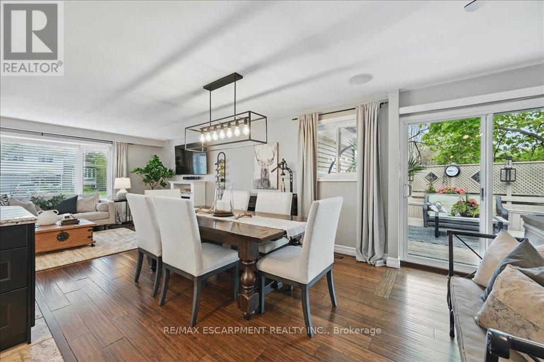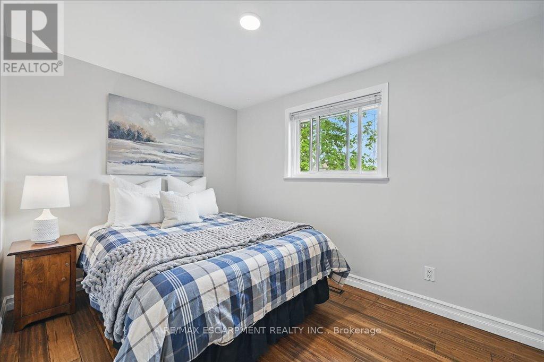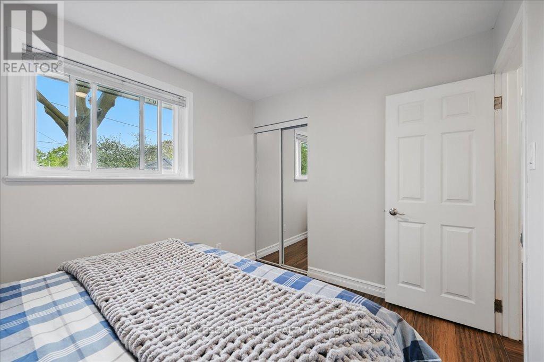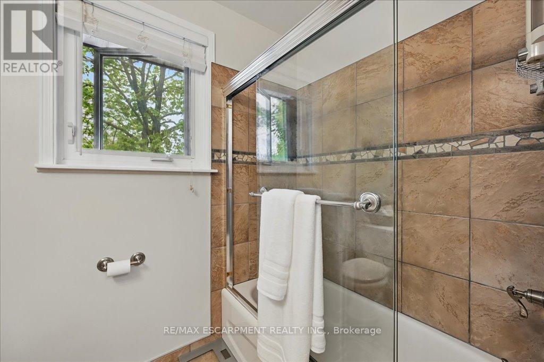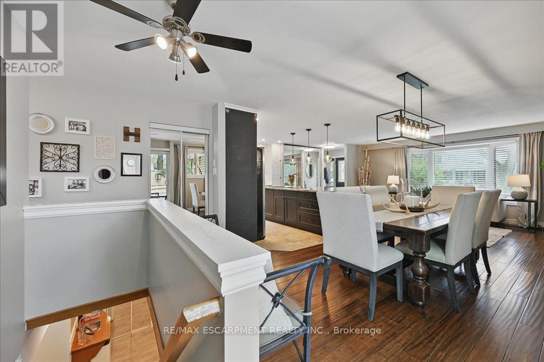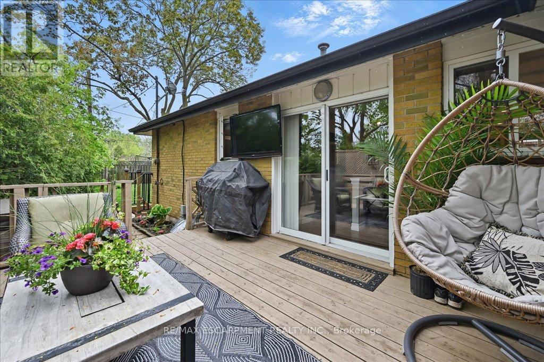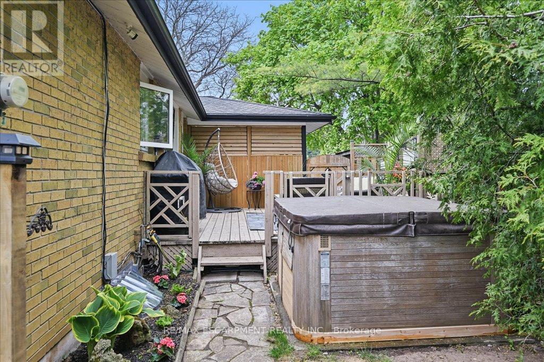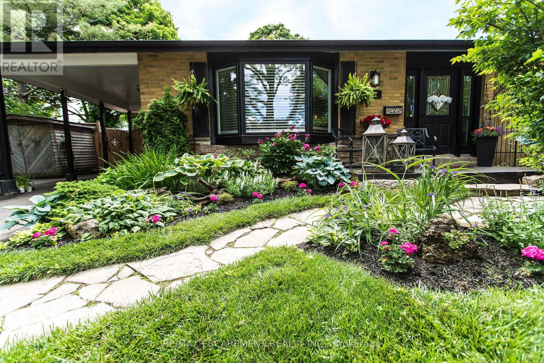4 卧室
2 浴室
1100 - 1500 sqft
平房
中央空调
风热取暖
Landscaped
$1,199,000
It is easy to see why this South Burlington neighbourhood is so sought after. Welcome to 747 Mullin Way. This fully modernized, open-concept brick bungalow on a 67' wide lot features a beautifully updated kitchen with stainless steel appliances, a double oven, large island, touch faucet and expansive counterspace topped with granite. Overhead sound, pot lights, updated light fixtures and a walk out from the dining room to a private patio make this home perfect for entertaining inside and out. Rich hardwood throughout the main level with 3 bedrooms and a full bathroom is ideal for families or those looking for single level living. A separate entrance to the basement with brand-new walk-up offers a perfect retreat for teens or in-law potential. The carpet free basement includes a 4th large bedroom with potential for a 5th bedroom, currently a gym. Large utility room for storage or a workshop, a fun, spacious rec room with a wet bar and backlit entertainment wall, a bright, cheery laundry room with more storage and a walk up/separate entrance. Completing the lower level, a 2-piece bath and a separate shower. Beautifully landscaped perennial gardens out front and a private deck off the dining room includes a fire table and hot tub, leading to the fully fenced and private yard with large garden shed. Steps to Sherwood Forest Park, Centennial Bike Path, parks and schools. 5min walk to GO Train. Come see for yourself! (id:43681)
房源概要
|
MLS® Number
|
W12149052 |
|
房源类型
|
民宅 |
|
社区名字
|
Appleby |
|
附近的便利设施
|
公园, 公共交通, 学校 |
|
社区特征
|
社区活动中心 |
|
设备类型
|
热水器 - Gas |
|
特征
|
Irregular Lot Size |
|
总车位
|
5 |
|
租赁设备类型
|
热水器 - Gas |
|
结构
|
Deck, Patio(s), 棚 |
详 情
|
浴室
|
2 |
|
地上卧房
|
3 |
|
地下卧室
|
1 |
|
总卧房
|
4 |
|
Age
|
51 To 99 Years |
|
家电类
|
Hot Tub, Central Vacuum, 烘干机, Freezer, 微波炉, 烤箱, 洗衣机, 窗帘, 冰箱 |
|
建筑风格
|
平房 |
|
地下室功能
|
Separate Entrance |
|
地下室类型
|
Full |
|
施工种类
|
独立屋 |
|
空调
|
中央空调 |
|
外墙
|
砖 |
|
地基类型
|
Unknown |
|
供暖方式
|
天然气 |
|
供暖类型
|
压力热风 |
|
储存空间
|
1 |
|
内部尺寸
|
1100 - 1500 Sqft |
|
类型
|
独立屋 |
|
设备间
|
市政供水 |
车 位
土地
|
英亩数
|
无 |
|
围栏类型
|
Fenced Yard |
|
土地便利设施
|
公园, 公共交通, 学校 |
|
Landscape Features
|
Landscaped |
|
污水道
|
Sanitary Sewer |
|
土地深度
|
110 Ft |
|
土地宽度
|
67 Ft |
|
不规则大小
|
67 X 110 Ft |
|
规划描述
|
R3.2 |
房 间
| 楼 层 |
类 型 |
长 度 |
宽 度 |
面 积 |
|
地下室 |
Exercise Room |
3.39 m |
3.26 m |
3.39 m x 3.26 m |
|
地下室 |
Workshop |
3.69 m |
3.33 m |
3.69 m x 3.33 m |
|
地下室 |
洗衣房 |
3.27 m |
3.26 m |
3.27 m x 3.26 m |
|
地下室 |
浴室 |
|
|
Measurements not available |
|
地下室 |
Bedroom 4 |
3.17 m |
3.08 m |
3.17 m x 3.08 m |
|
地下室 |
娱乐,游戏房 |
7 m |
6.7 m |
7 m x 6.7 m |
|
一楼 |
厨房 |
4.2 m |
3.3 m |
4.2 m x 3.3 m |
|
一楼 |
客厅 |
5.4 m |
3.66 m |
5.4 m x 3.66 m |
|
一楼 |
餐厅 |
5.43 m |
3.18 m |
5.43 m x 3.18 m |
|
一楼 |
主卧 |
3.7 m |
3.05 m |
3.7 m x 3.05 m |
|
一楼 |
第二卧房 |
3.5 m |
2.6 m |
3.5 m x 2.6 m |
|
一楼 |
第三卧房 |
3.5 m |
3.05 m |
3.5 m x 3.05 m |
|
一楼 |
浴室 |
|
|
Measurements not available |
https://www.realtor.ca/real-estate/28314002/747-mullin-way-burlington-appleby-appleby


