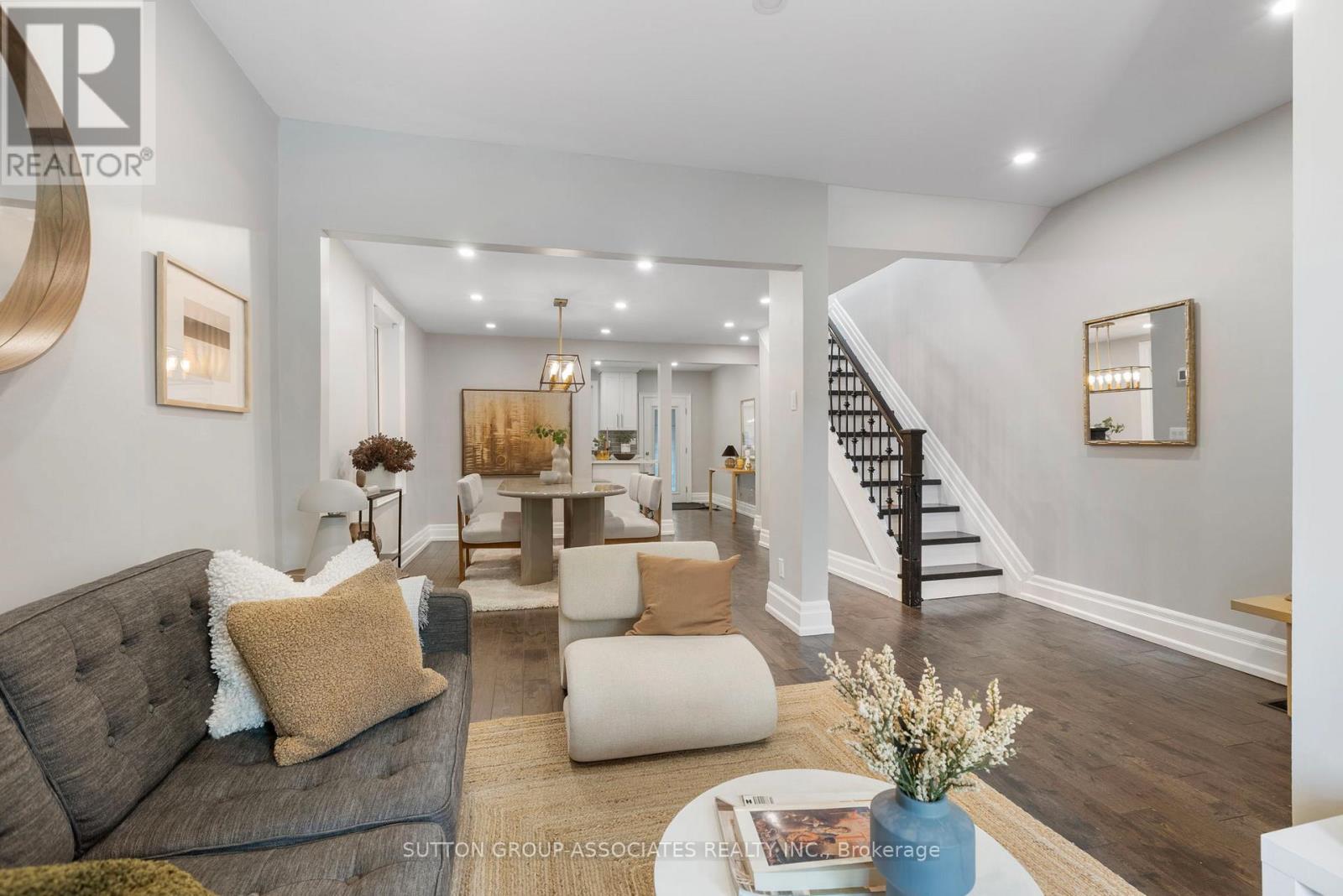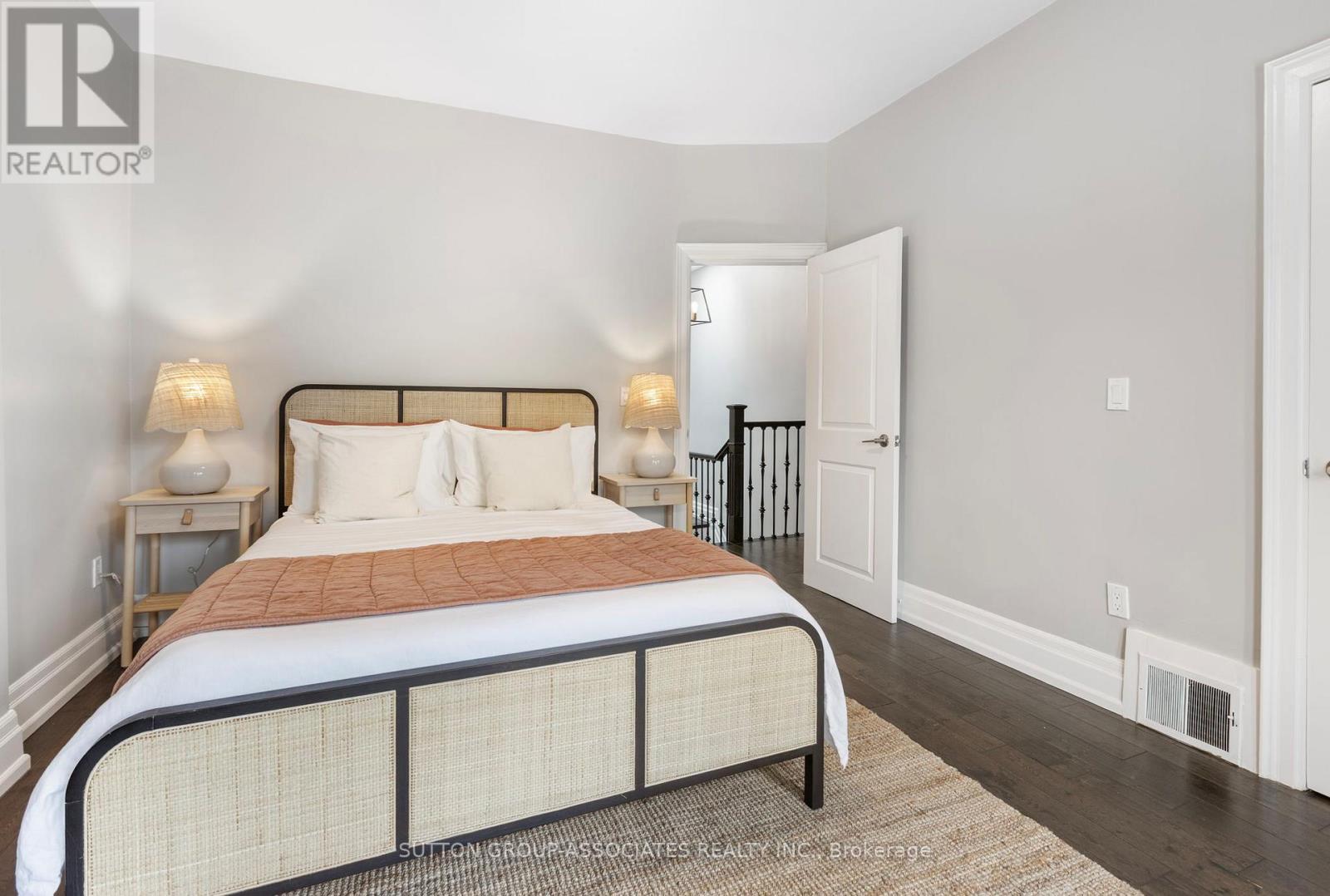93 Harvie Avenue Toronto (Corso Italia-Davenport), Ontario M6E 4X4

$1,345,000
You cannot miss this opportunity to meet Harvie! You will want to call this spectacular family-sized house your next home. Open-concept living and dining room leads to a fully renovated kitchen with SS appliances, new induction range, quartz countertops and a large island perfect for family meals and entertaining. Walk out to your spacious backyard with covered deck and rare two car garage. The bright second floor features a primary suite with large balcony and stunning sunset views, two additional bedrooms and a spacious family bathroom with deep soaker tub and double sink vanity. On the third floor, find your home office, flex space or fourth bedroom with a closet and large picture window. The finished basement includes a three piece bathroom, living space or playroom, and additional bedroom with separate entrance. Newer wiring and updated mechanicals (roof replaced in 2021, air conditioner and furnace 2023) offer a worry-free lifestyle, and a true turnkey experience.All of this is just steps away from St Clair West. Earlscourt Park, at the end of the street, is the hub of this vibrant, family-friendly neighbourhood with playground, splash pad, JJP community and fitness centre, indoor and outdoor pools and a skating rink. The 512 streetcar offers easy access to the subway and all of the shops, restaurants and cafes of St Clair West. (id:43681)
Open House
现在这个房屋大家可以去Open House参观了!
2:00 pm
结束于:4:00 pm
2:00 pm
结束于:4:00 pm
房源概要
| MLS® Number | W12149017 |
| 房源类型 | 民宅 |
| 社区名字 | Corso Italia-Davenport |
| 附近的便利设施 | 公园, 公共交通, 礼拜场所, 学校 |
| 特征 | Flat Site, Lane, Dry |
| 总车位 | 2 |
| 结构 | Patio(s), Porch |
详 情
| 浴室 | 2 |
| 地上卧房 | 4 |
| 地下卧室 | 1 |
| 总卧房 | 5 |
| Age | 100+ Years |
| 家电类 | 洗碗机, 烘干机, Hood 电扇, 炉子, 洗衣机, 冰箱 |
| 地下室进展 | 已装修 |
| 地下室功能 | Walk Out |
| 地下室类型 | N/a (finished) |
| 施工种类 | Semi-detached |
| 空调 | 中央空调 |
| 外墙 | 砖 |
| Flooring Type | Hardwood, Vinyl |
| 地基类型 | 石 |
| 供暖方式 | 天然气 |
| 供暖类型 | 压力热风 |
| 储存空间 | 3 |
| 内部尺寸 | 1100 - 1500 Sqft |
| 类型 | 独立屋 |
| 设备间 | 市政供水 |
车 位
| Detached Garage | |
| Garage |
土地
| 英亩数 | 无 |
| 土地便利设施 | 公园, 公共交通, 宗教场所, 学校 |
| 污水道 | Sanitary Sewer |
| 土地深度 | 128 Ft |
| 土地宽度 | 18 Ft |
| 不规则大小 | 18 X 128 Ft |
房 间
| 楼 层 | 类 型 | 长 度 | 宽 度 | 面 积 |
|---|---|---|---|---|
| 二楼 | 主卧 | 3.38 m | 3.81 m | 3.38 m x 3.81 m |
| 二楼 | 第二卧房 | 2.62 m | 3.68 m | 2.62 m x 3.68 m |
| 二楼 | 第三卧房 | 2.47 m | 3.56 m | 2.47 m x 3.56 m |
| 三楼 | Bedroom 4 | 2.71 m | 3.07 m | 2.71 m x 3.07 m |
| 地下室 | 娱乐,游戏房 | 2.92 m | 5.54 m | 2.92 m x 5.54 m |
| 地下室 | 卧室 | 3.07 m | 3.99 m | 3.07 m x 3.99 m |
| 一楼 | 客厅 | 2.89 m | 3.93 m | 2.89 m x 3.93 m |
| 一楼 | 餐厅 | 3.38 m | 3.96 m | 3.38 m x 3.96 m |
| 一楼 | 厨房 | 3.5 m | 4.38 m | 3.5 m x 4.38 m |





















































