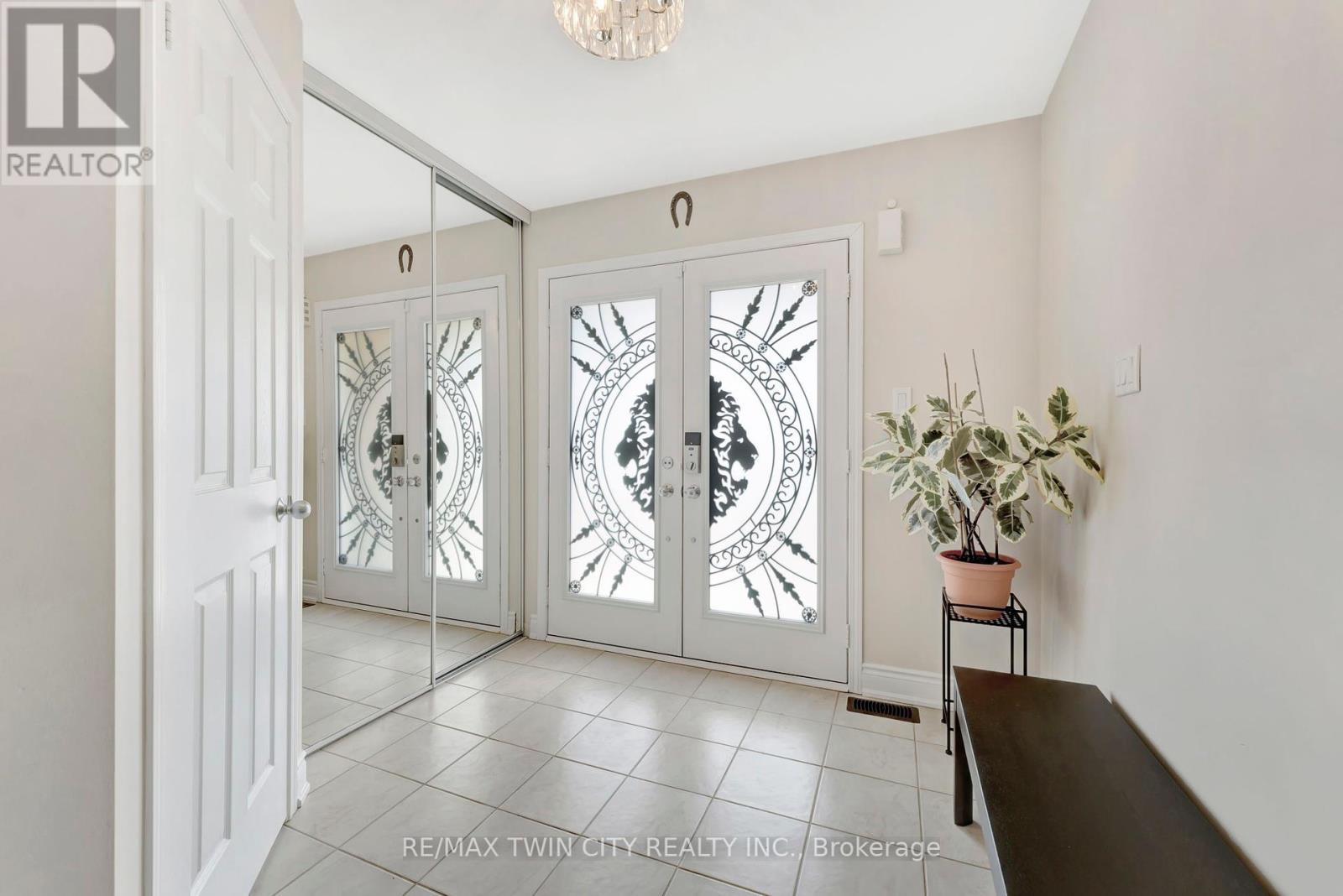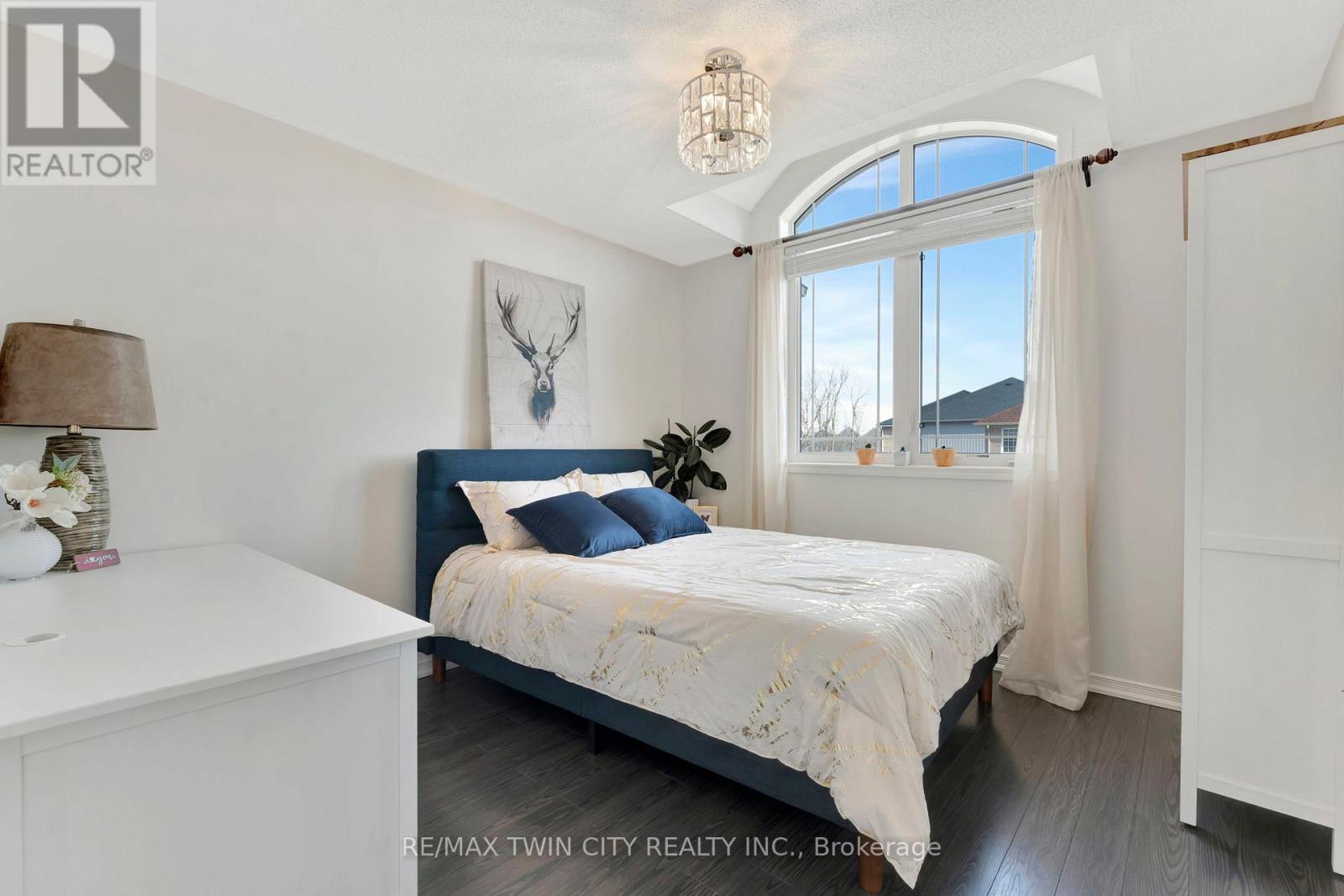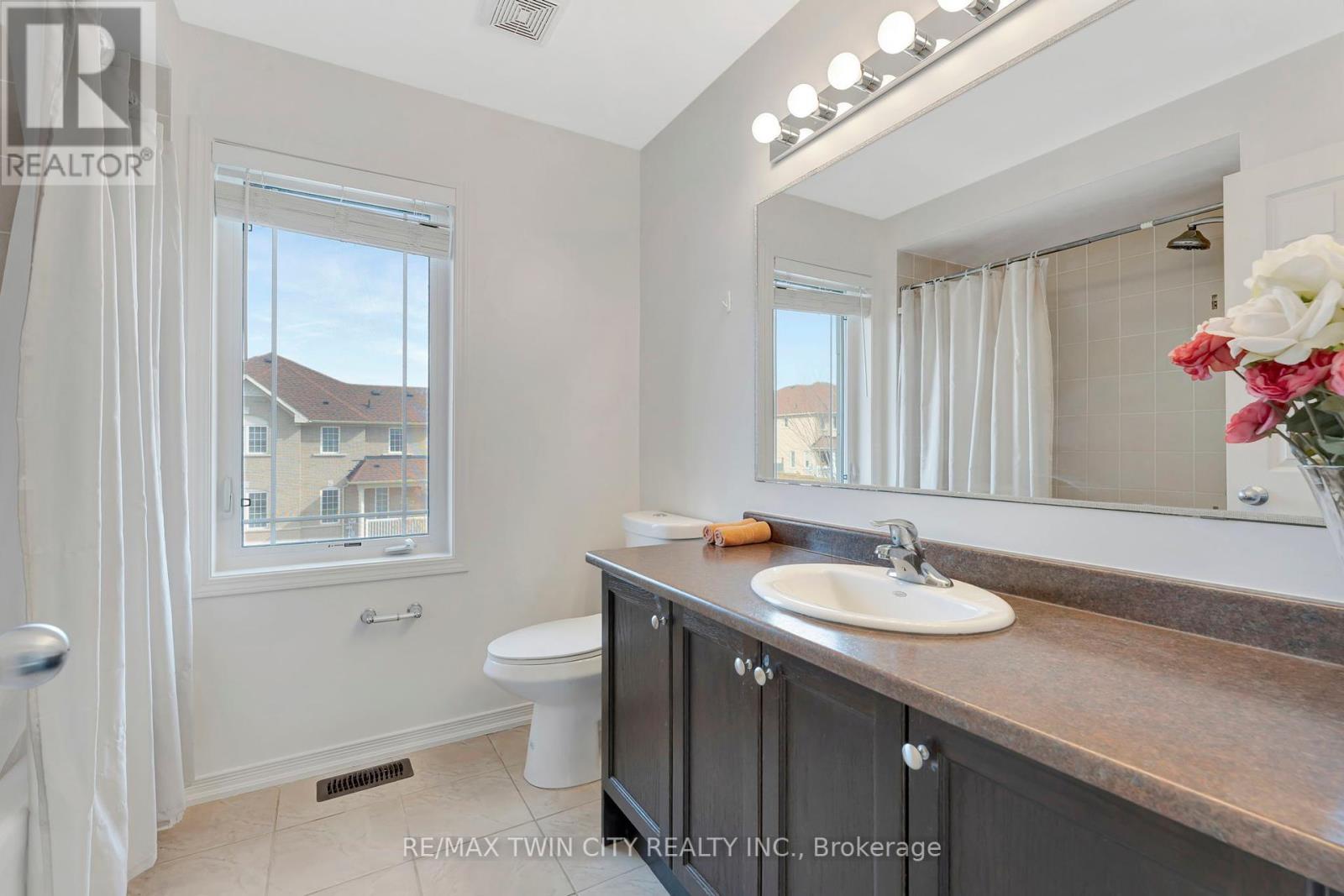5 卧室
4 浴室
2000 - 2500 sqft
壁炉
中央空调
风热取暖
$974,900
Stunning 4+1 bedroom, 4-bathroom corner-lot home with finished basement and income potential in one of Brantford's most sought-after family-friendly neighbourhoods! This move-in-ready, all-brick and stone beauty offers fantastic curb appeal, a carpet-free interior, and over 3,000 sq ft of finished living space. The bright main floor features a spacious foyer, porcelain tile, a cozy gas fireplace, and an upgraded kitchen with granite counters, stainless steel appliances, and walkout to a fully fenced yard with hot tub, gazebo, and no side neighbours! A private main-floor office with side entry, powder room, and laundry complete the level. Upstairs you'll find a luxurious primary suite with soaker tub and walk-in shower, 3 additional bedrooms, a loft, and another full bath. The professionally finished basement is perfect for guests, extended family, or rental useoffering a separate bedroom with egress window, 3-piece bath, kitchenette, and rec room. Just minutes from trails, parks, schools, and Hwy 403. This is the one you've been waiting for! (id:43681)
房源概要
|
MLS® Number
|
X12149023 |
|
房源类型
|
民宅 |
|
设备类型
|
热水器 |
|
特征
|
Irregular Lot Size |
|
总车位
|
4 |
|
租赁设备类型
|
热水器 |
详 情
|
浴室
|
4 |
|
地上卧房
|
4 |
|
地下卧室
|
1 |
|
总卧房
|
5 |
|
家电类
|
Water Purifier, Water Softener, 洗碗机, 烘干机, Garage Door Opener, 微波炉, Storage Shed, 炉子, 洗衣机, 冰箱 |
|
地下室进展
|
已装修 |
|
地下室类型
|
全完工 |
|
施工种类
|
独立屋 |
|
空调
|
中央空调 |
|
外墙
|
砖, 石 |
|
Fire Protection
|
Alarm System |
|
壁炉
|
有 |
|
Fireplace Total
|
2 |
|
地基类型
|
混凝土浇筑 |
|
客人卫生间(不包含洗浴)
|
1 |
|
供暖方式
|
天然气 |
|
供暖类型
|
压力热风 |
|
储存空间
|
2 |
|
内部尺寸
|
2000 - 2500 Sqft |
|
类型
|
独立屋 |
|
设备间
|
市政供水 |
车 位
土地
|
英亩数
|
无 |
|
污水道
|
Sanitary Sewer |
|
土地深度
|
82 Ft ,2 In |
|
土地宽度
|
39 Ft |
|
不规则大小
|
39 X 82.2 Ft |
|
规划描述
|
R1c-19 |
房 间
| 楼 层 |
类 型 |
长 度 |
宽 度 |
面 积 |
|
二楼 |
卧室 |
3.33 m |
3.15 m |
3.33 m x 3.15 m |
|
二楼 |
卧室 |
2.87 m |
3.4 m |
2.87 m x 3.4 m |
|
二楼 |
卧室 |
3.63 m |
4.01 m |
3.63 m x 4.01 m |
|
二楼 |
主卧 |
5.21 m |
3.94 m |
5.21 m x 3.94 m |
|
地下室 |
厨房 |
3.4 m |
3.51 m |
3.4 m x 3.51 m |
|
地下室 |
娱乐,游戏房 |
4.5 m |
3.84 m |
4.5 m x 3.84 m |
|
地下室 |
卧室 |
3.4 m |
3.1 m |
3.4 m x 3.1 m |
|
一楼 |
家庭房 |
3.58 m |
5.51 m |
3.58 m x 5.51 m |
|
一楼 |
客厅 |
3.89 m |
4.52 m |
3.89 m x 4.52 m |
|
一楼 |
厨房 |
6.1 m |
3.2 m |
6.1 m x 3.2 m |
https://www.realtor.ca/real-estate/28313923/241-thomas-avenue-brantford





































