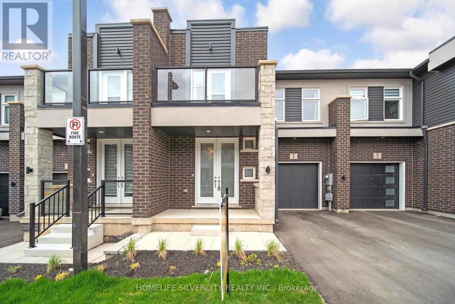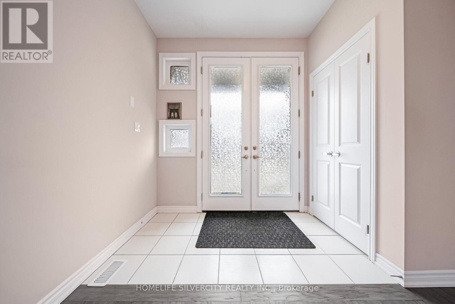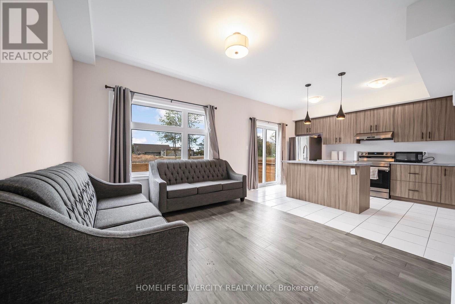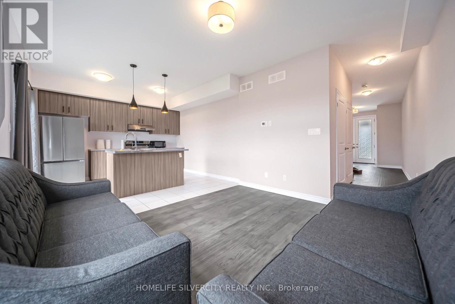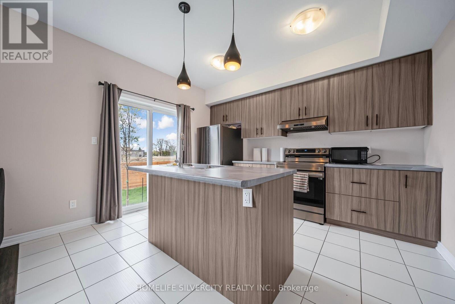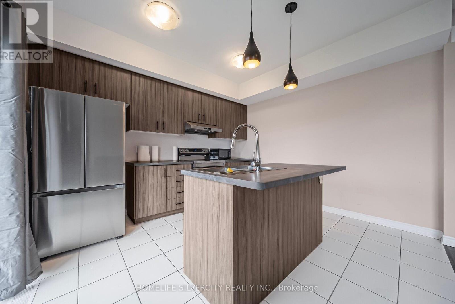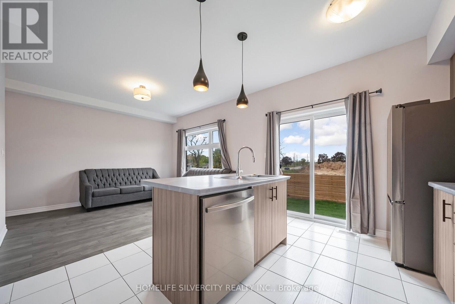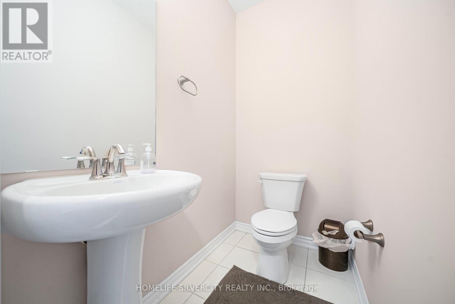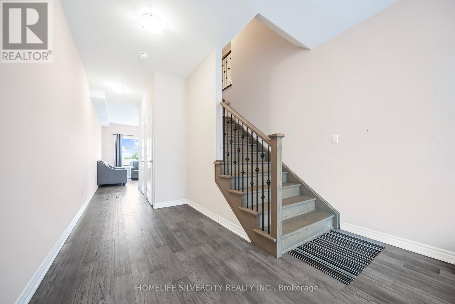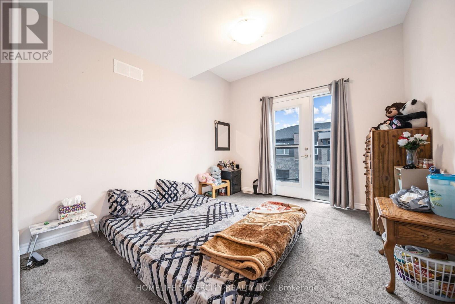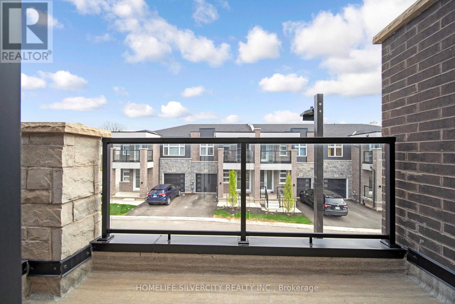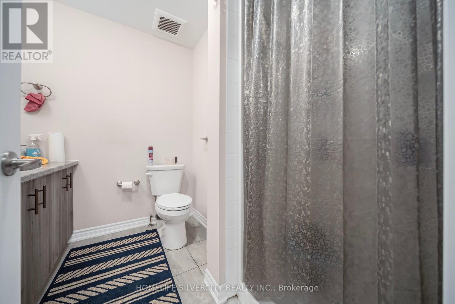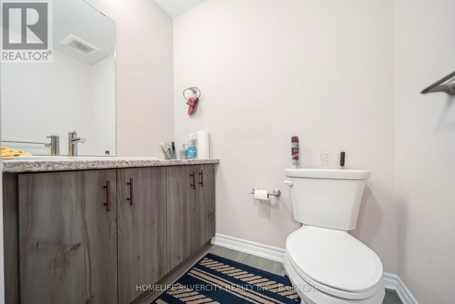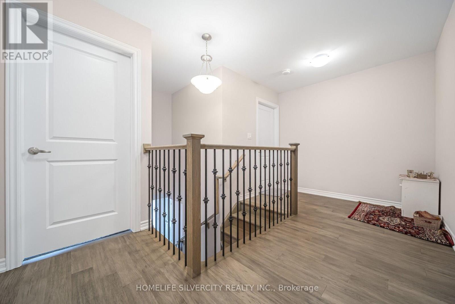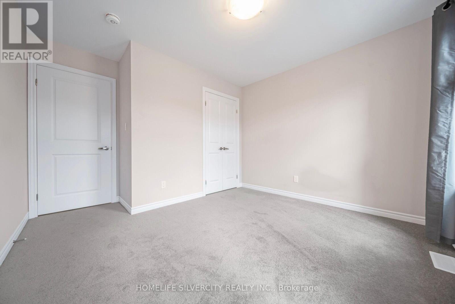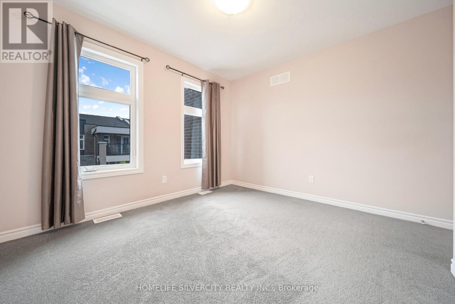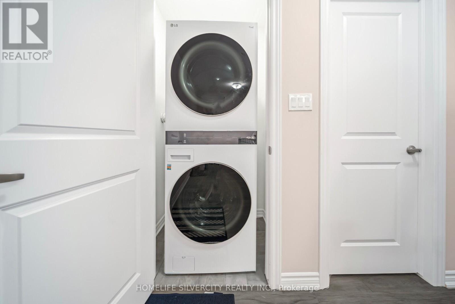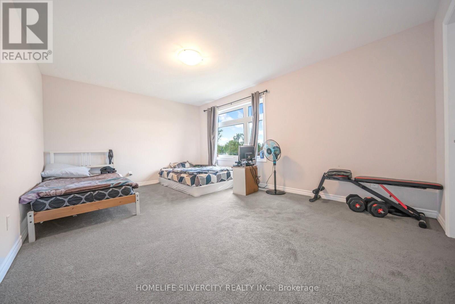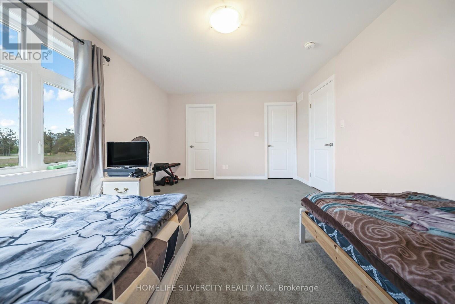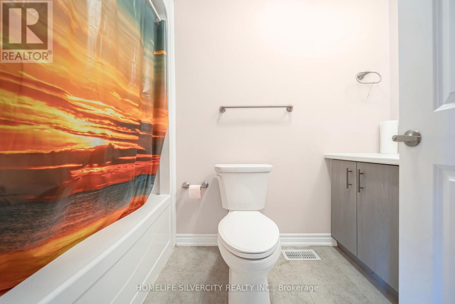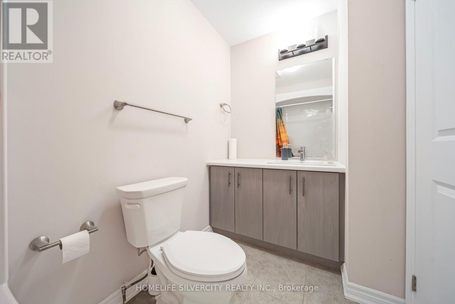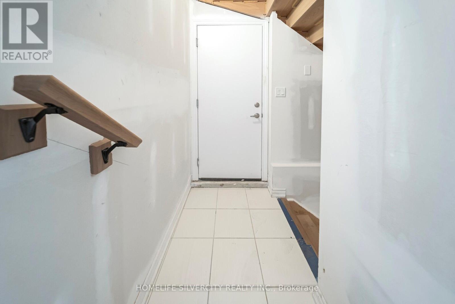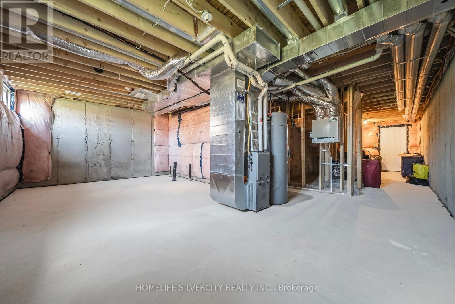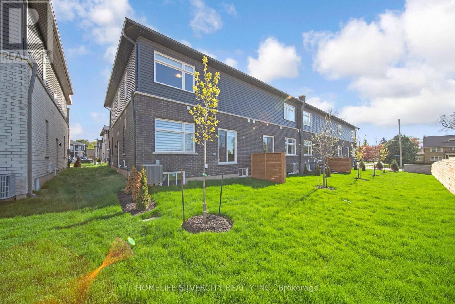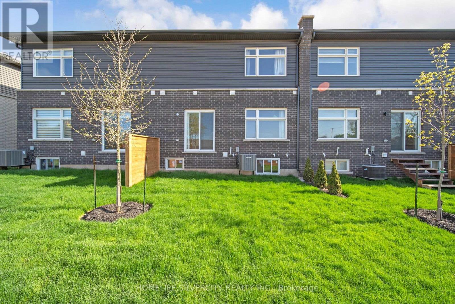3 卧室
3 浴室
1100 - 1500 sqft
中央空调, Ventilation System
风热取暖
$739,999管理费,Parcel of Tied Land
$112 每月
Welcome to 5672 Dorchester Rd Unit 4 a stylish, nearly new 3-bedroom, 3-bath townhouse in the heart of Niagara Falls. Just one year old, this home offers modern finishes, an open- concept layout, and all appliances included. Whether you're a growing family or a savvy investor, this property is the perfect blend of function and flexibility. Enjoy a bright, spacious kitchen, a cozy family room ideal for gatherings, and three well-sized bedrooms including a private primary suite with ensuite. Located minutes from top schools, parks, shopping, and transit, this home is move-in ready and packed with potential. Don't miss your chance to own a piece of comfort and convenience in one of Niagara's most sought-after communities. (id:43681)
房源概要
|
MLS® Number
|
X12148879 |
|
房源类型
|
民宅 |
|
社区名字
|
215 - Hospital |
|
附近的便利设施
|
医院, 公共交通, 学校 |
|
总车位
|
2 |
详 情
|
浴室
|
3 |
|
地上卧房
|
3 |
|
总卧房
|
3 |
|
家电类
|
Water Heater, 洗碗机, 烘干机, 炉子, 洗衣机, 冰箱 |
|
地下室进展
|
已完成 |
|
地下室类型
|
N/a (unfinished) |
|
施工种类
|
附加的 |
|
空调
|
Central Air Conditioning, Ventilation System |
|
外墙
|
砖, 石 |
|
Flooring Type
|
Carpeted |
|
地基类型
|
混凝土 |
|
客人卫生间(不包含洗浴)
|
1 |
|
供暖方式
|
天然气 |
|
供暖类型
|
压力热风 |
|
储存空间
|
2 |
|
内部尺寸
|
1100 - 1500 Sqft |
|
类型
|
联排别墅 |
|
设备间
|
市政供水 |
车 位
土地
|
英亩数
|
无 |
|
围栏类型
|
Fenced Yard |
|
土地便利设施
|
医院, 公共交通, 学校 |
|
污水道
|
Sanitary Sewer |
|
土地深度
|
59 Ft ,7 In |
|
土地宽度
|
23 Ft ,1 In |
|
不规则大小
|
23.1 X 59.6 Ft |
房 间
| 楼 层 |
类 型 |
长 度 |
宽 度 |
面 积 |
|
二楼 |
主卧 |
5.08 m |
3.66 m |
5.08 m x 3.66 m |
|
二楼 |
第二卧房 |
3.48 m |
3.07 m |
3.48 m x 3.07 m |
|
二楼 |
第三卧房 |
3.12 m |
3.53 m |
3.12 m x 3.53 m |
|
一楼 |
家庭房 |
3.61 m |
3.76 m |
3.61 m x 3.76 m |
|
一楼 |
厨房 |
3.1 m |
3.76 m |
3.1 m x 3.76 m |
|
一楼 |
Study |
3.12 m |
4.01 m |
3.12 m x 4.01 m |
https://www.realtor.ca/real-estate/28313430/4-5672-dorchester-road-niagara-falls-hospital-215-hospital


