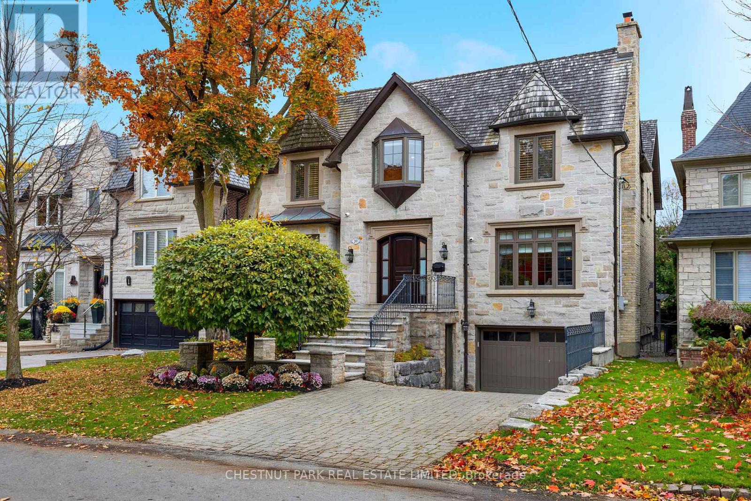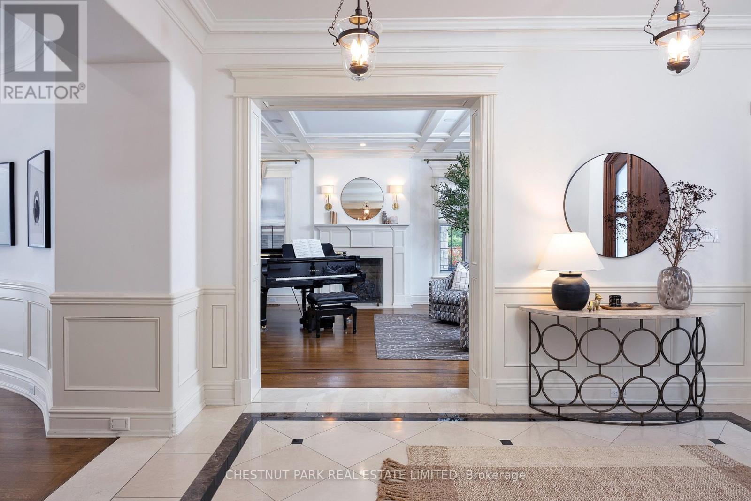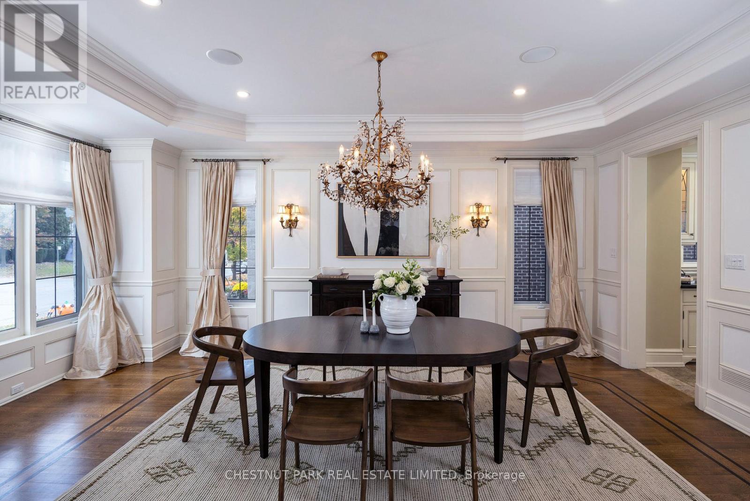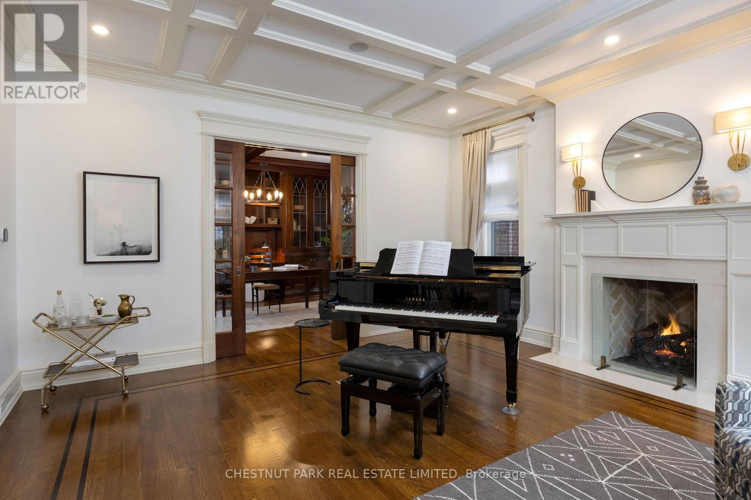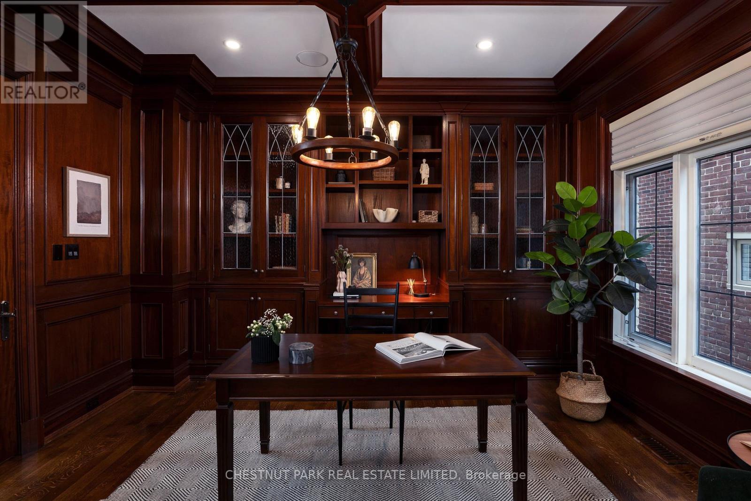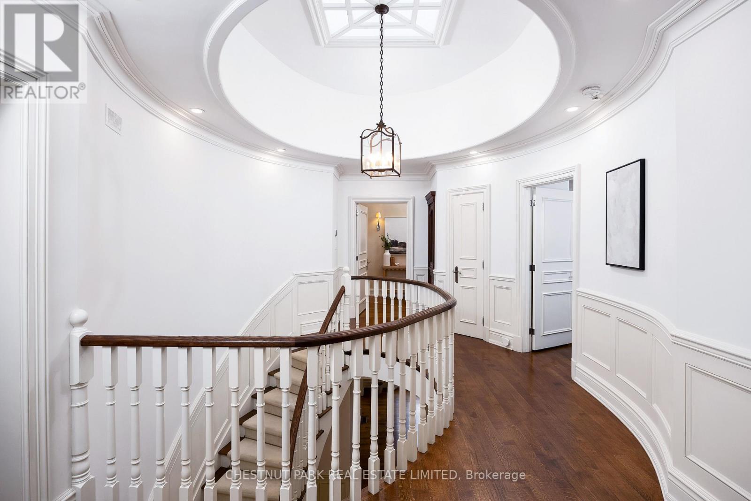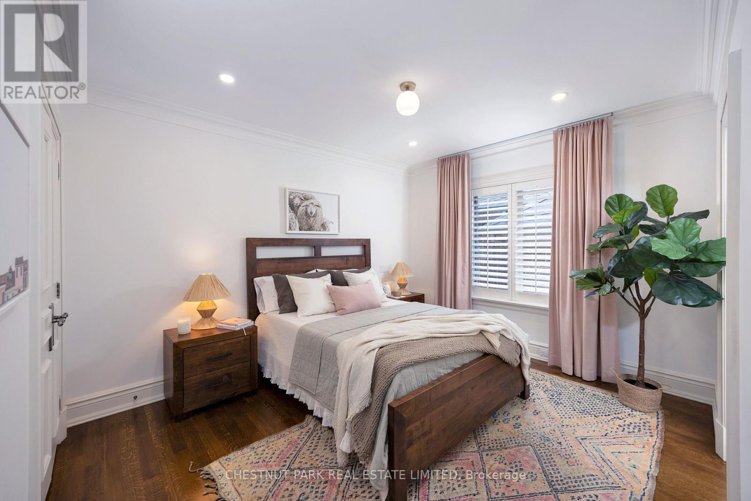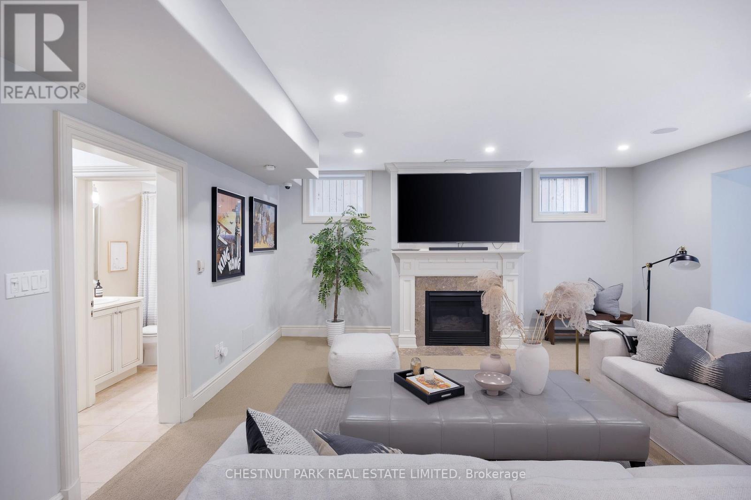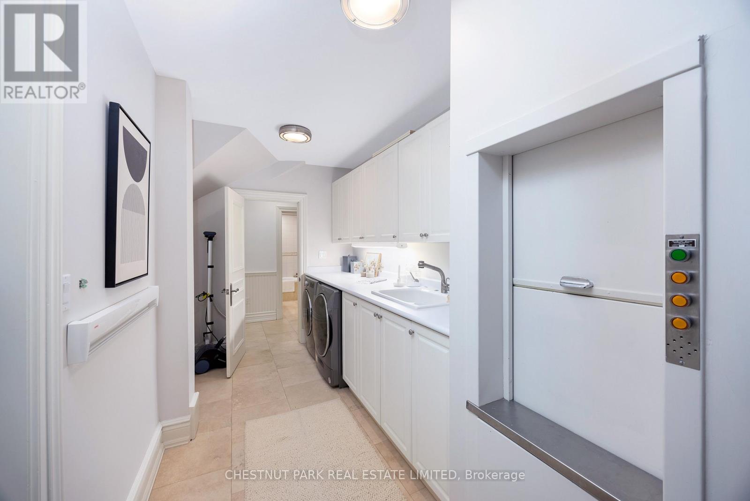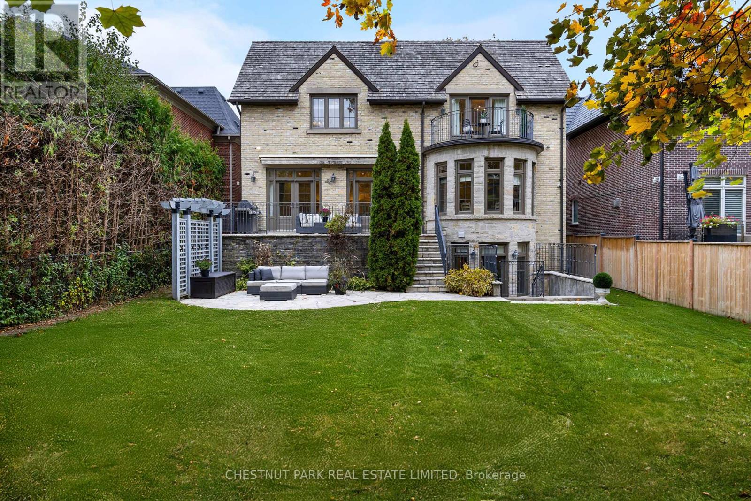6 卧室
5 浴室
3500 - 5000 sqft
壁炉
中央空调
风热取暖
$6,098,888
Exquisite custom built family residence designed by architect Loren Rose and interiors by Carey Mudford. This beautifully landscaped, chateau inspired home sits on a generous 50 x 150 ft south facing sunny lot. With high ceilings and a gracious center hall layout, the main level features a stunning dining room, elegant living room, mahogany study, gourmet eat-in kitchen and family room with walk-outs to rear stone terrace and garden. The second level features a spectacular primary suite with2 dressing rooms and spa like 6pc ensuite. There are four additional bedrooms with ample closet space and two more bathrooms. The entire lower level features heated floors and has direct access to large attached garage along a walk-out to the rear garden. (id:43681)
房源概要
|
MLS® Number
|
C12148885 |
|
房源类型
|
民宅 |
|
社区名字
|
Bridle Path-Sunnybrook-York Mills |
|
总车位
|
5 |
详 情
|
浴室
|
5 |
|
地上卧房
|
5 |
|
地下卧室
|
1 |
|
总卧房
|
6 |
|
家电类
|
Central Vacuum, Cooktop, 烘干机, Hood 电扇, 微波炉, 烤箱, 洗衣机, Whirlpool, 窗帘, 冰箱 |
|
地下室进展
|
已装修 |
|
地下室功能
|
Separate Entrance, Walk Out |
|
地下室类型
|
N/a (finished) |
|
施工种类
|
独立屋 |
|
空调
|
中央空调 |
|
外墙
|
石 |
|
壁炉
|
有 |
|
Flooring Type
|
Hardwood |
|
客人卫生间(不包含洗浴)
|
1 |
|
供暖方式
|
天然气 |
|
供暖类型
|
压力热风 |
|
储存空间
|
2 |
|
内部尺寸
|
3500 - 5000 Sqft |
|
类型
|
独立屋 |
|
设备间
|
市政供水 |
车 位
土地
|
英亩数
|
无 |
|
污水道
|
Sanitary Sewer |
|
土地深度
|
150 Ft |
|
土地宽度
|
50 Ft |
|
不规则大小
|
50 X 150 Ft |
房 间
| 楼 层 |
类 型 |
长 度 |
宽 度 |
面 积 |
|
二楼 |
Bedroom 5 |
4.37 m |
3.99 m |
4.37 m x 3.99 m |
|
二楼 |
主卧 |
5.44 m |
4.9 m |
5.44 m x 4.9 m |
|
二楼 |
第二卧房 |
4.92 m |
4.32 m |
4.92 m x 4.32 m |
|
二楼 |
第三卧房 |
3.91 m |
3.33 m |
3.91 m x 3.33 m |
|
二楼 |
Bedroom 4 |
3.73 m |
3.71 m |
3.73 m x 3.71 m |
|
Lower Level |
娱乐,游戏房 |
9.11 m |
5.36 m |
9.11 m x 5.36 m |
|
一楼 |
门厅 |
4.23 m |
2.67 m |
4.23 m x 2.67 m |
|
一楼 |
客厅 |
5.37 m |
4.8 m |
5.37 m x 4.8 m |
|
一楼 |
餐厅 |
6.17 m |
4.14 m |
6.17 m x 4.14 m |
|
一楼 |
厨房 |
5.49 m |
4.92 m |
5.49 m x 4.92 m |
|
一楼 |
Study |
4.27 m |
3.76 m |
4.27 m x 3.76 m |
|
一楼 |
家庭房 |
6.87 m |
4.27 m |
6.87 m x 4.27 m |
https://www.realtor.ca/real-estate/28313497/269-st-leonards-avenue-toronto-bridle-path-sunnybrook-york-mills-bridle-path-sunnybrook-york-mills


