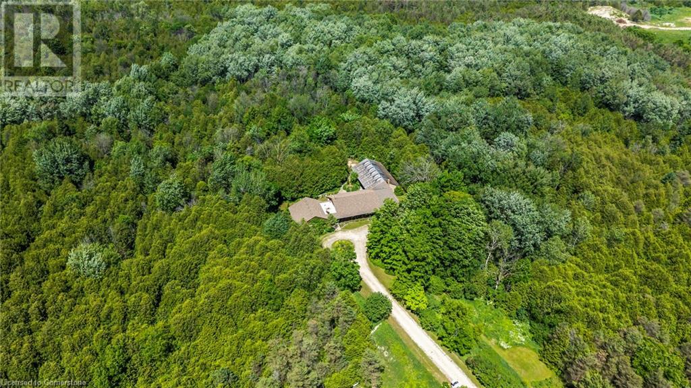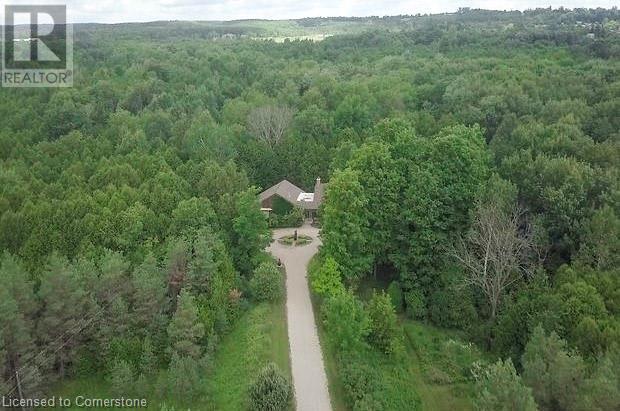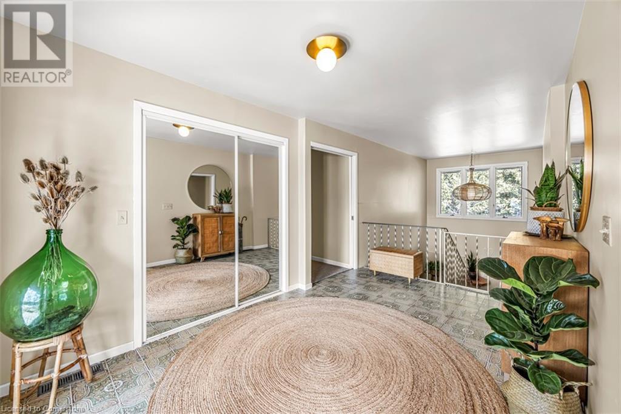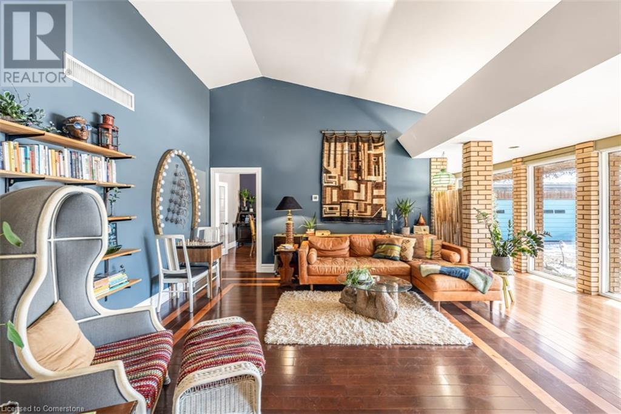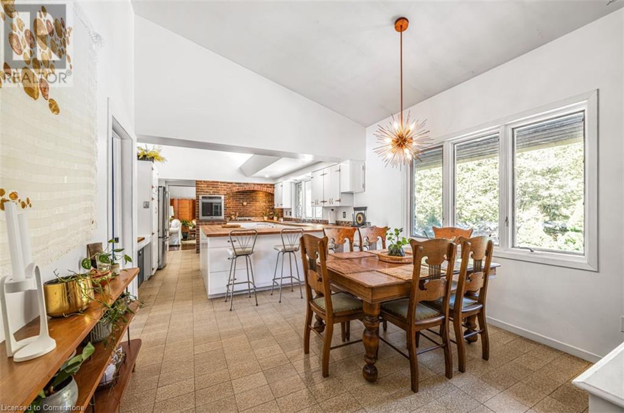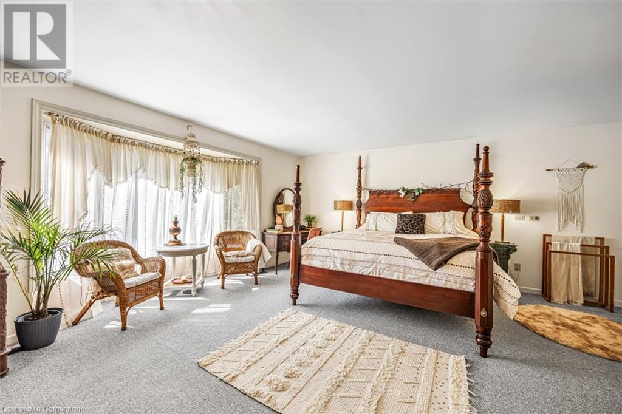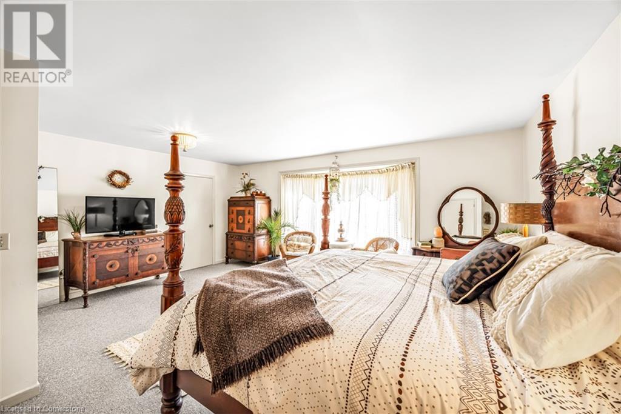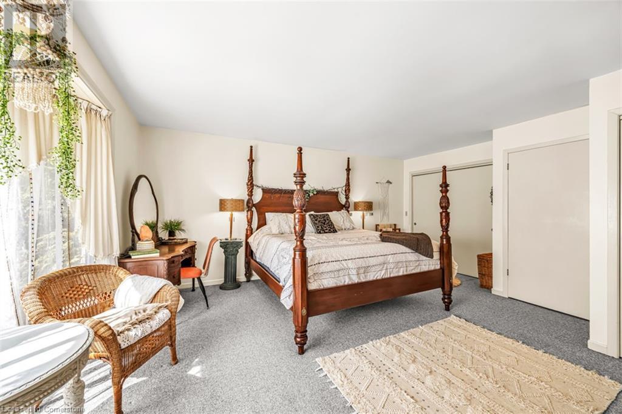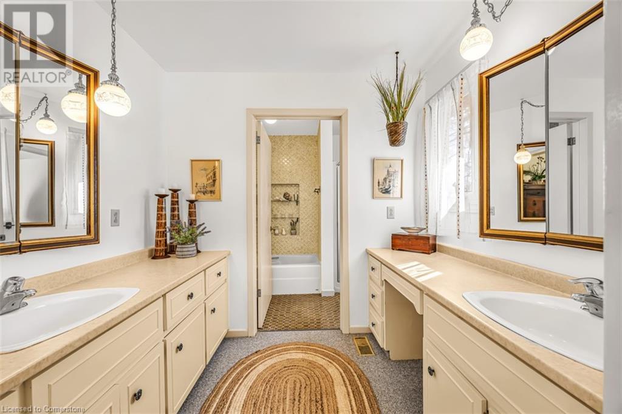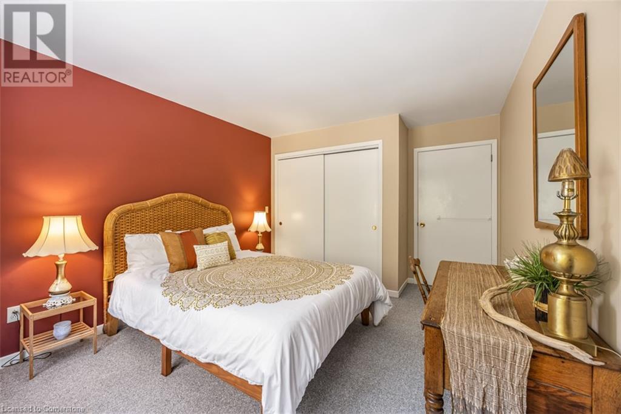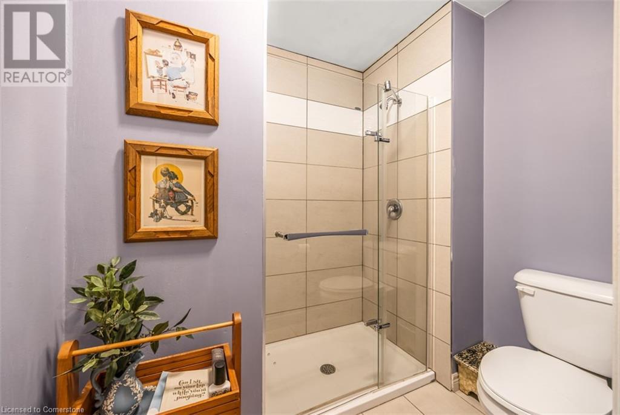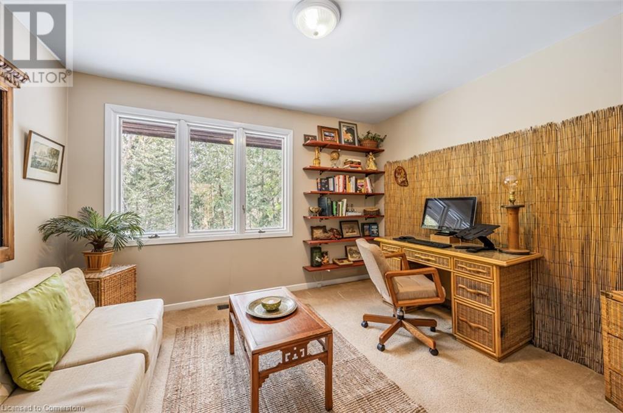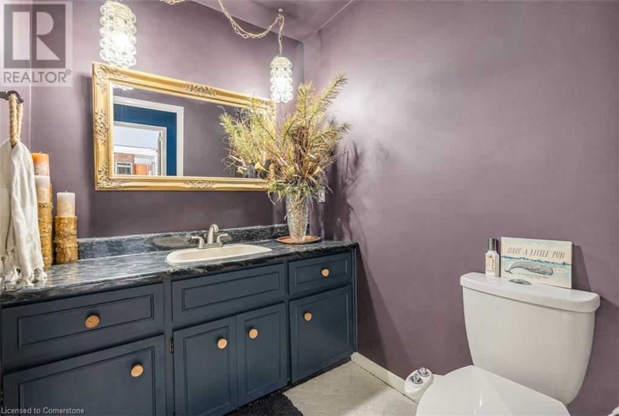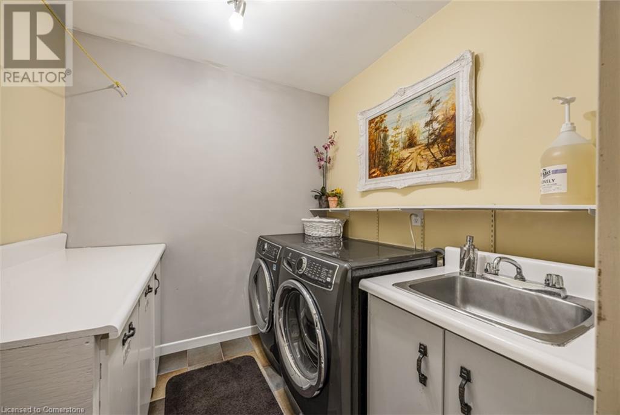5 卧室
5 浴室
3925 sqft
平房
壁炉
None
风热取暖
面积
Landscaped
$1,399,900
A masterclass in mid-century modern design, this 3,925 sq ft bungalow is nestled within 53 acres of lush forest and gardens—a rare blend of architectural sophistication and natural retreat, with every detail meticulously maintained. As if drawn by Frank Lloyd Wright himself, this light-filled home invites the outdoors in. Sunlight pours into each space, and the layout is as clever as it is comfortable, spanning three distinct wings. The bedroom wing includes a generous primary suite with double closets and a vanity room with double sinks, leading into a 3-piece bath. Three more bedrooms with deep closets and yard views share a 4-piece bath with walk-in glass shower and double sinks. At the heart of the home, an expansive, window-lined hallway casts light into each room, framed by brick columns and bespoke hardwood floors. The oversized living room with a stone-set wood-burning fireplace, a separate dining room, and large family room make this space perfect for entertaining. The kitchen offers a masonry-framed cooking area, custom wood counters, bar top, cabinetry, updated appliances (2021), abundant storage, and casual dining for six. The final wing suits multi-generational living or guests, with a private bedroom and bath, separate entrance, office/den, laundry, and 2-piece bath. A 3-car, 900 sq ft garage, open-concept basement with 9’ ceilings, and unfinished 1,620 sq ft addition offer endless flexibility. Outdoors, a 300m tree-lined driveway welcomes you into total privacy. This property has long been organically maintained and offers beautiful permaculture gardens and wildflower meadows. Wander the many walking trails, explore the mature perennial gardens, or simply breathe in the peace of fruit and nut trees, wild woods, and diverse ecosystems—all just minutes from Durham. (id:43681)
房源概要
|
MLS® Number
|
40728939 |
|
房源类型
|
民宅 |
|
Communication Type
|
High Speed Internet |
|
设备类型
|
Rental Water Softener, 热水器 |
|
特征
|
Southern Exposure, Country Residential, Sump Pump |
|
总车位
|
9 |
|
租赁设备类型
|
Rental Water Softener, 热水器 |
详 情
|
浴室
|
5 |
|
地上卧房
|
5 |
|
总卧房
|
5 |
|
家电类
|
洗碗机, 烘干机, 烤箱 - Built-in, 冰箱, Water Softener, 洗衣机, Range - Gas, Gas 炉子(s) |
|
建筑风格
|
平房 |
|
地下室进展
|
已完成 |
|
地下室类型
|
Full (unfinished) |
|
施工日期
|
1975 |
|
施工种类
|
独立屋 |
|
空调
|
没有 |
|
外墙
|
砖, 石 |
|
Fire Protection
|
Smoke Detectors, Alarm System |
|
壁炉燃料
|
木头 |
|
壁炉
|
有 |
|
Fireplace Total
|
2 |
|
壁炉类型
|
其他-见备注 |
|
固定装置
|
吊扇 |
|
地基类型
|
水泥 |
|
客人卫生间(不包含洗浴)
|
2 |
|
供暖方式
|
天然气 |
|
供暖类型
|
压力热风 |
|
储存空间
|
1 |
|
内部尺寸
|
3925 Sqft |
|
类型
|
独立屋 |
|
设备间
|
Drilled Well, Well |
车 位
土地
|
入口类型
|
Road Access |
|
英亩数
|
有 |
|
Landscape Features
|
Landscaped |
|
污水道
|
Septic System |
|
土地宽度
|
511 Ft |
|
规划描述
|
A2 H R |
房 间
| 楼 层 |
类 型 |
长 度 |
宽 度 |
面 积 |
|
地下室 |
Storage |
|
|
11'3'' x 33'3'' |
|
地下室 |
Cold Room |
|
|
6'9'' x 7'6'' |
|
地下室 |
Storage |
|
|
7'11'' x 10'3'' |
|
地下室 |
设备间 |
|
|
7'11'' x 12'2'' |
|
地下室 |
娱乐室 |
|
|
46'7'' x 34'4'' |
|
一楼 |
1pc Bathroom |
|
|
Measurements not available |
|
一楼 |
四件套浴室 |
|
|
Measurements not available |
|
一楼 |
两件套卫生间 |
|
|
Measurements not available |
|
一楼 |
三件套卫生间 |
|
|
Measurements not available |
|
一楼 |
卧室 |
|
|
17'6'' x 13'9'' |
|
一楼 |
卧室 |
|
|
11'5'' x 14'8'' |
|
一楼 |
卧室 |
|
|
11'0'' x 14'8'' |
|
一楼 |
卧室 |
|
|
11'8'' x 14'7'' |
|
一楼 |
完整的浴室 |
|
|
Measurements not available |
|
一楼 |
主卧 |
|
|
18'10'' x 18'11'' |
|
一楼 |
餐厅 |
|
|
15'0'' x 22'6'' |
|
一楼 |
家庭房 |
|
|
15'11'' x 20'10'' |
|
一楼 |
Breakfast |
|
|
15'10'' x 11'6'' |
|
一楼 |
厨房 |
|
|
16'6'' x 13'2'' |
|
一楼 |
客厅 |
|
|
14'10'' x 34'4'' |
设备间
|
有线电视
|
可用 |
|
配电箱
|
可用 |
|
天然气
|
可用 |
|
Telephone
|
可用 |
https://www.realtor.ca/real-estate/28313547/302783-douglas-street-durham


