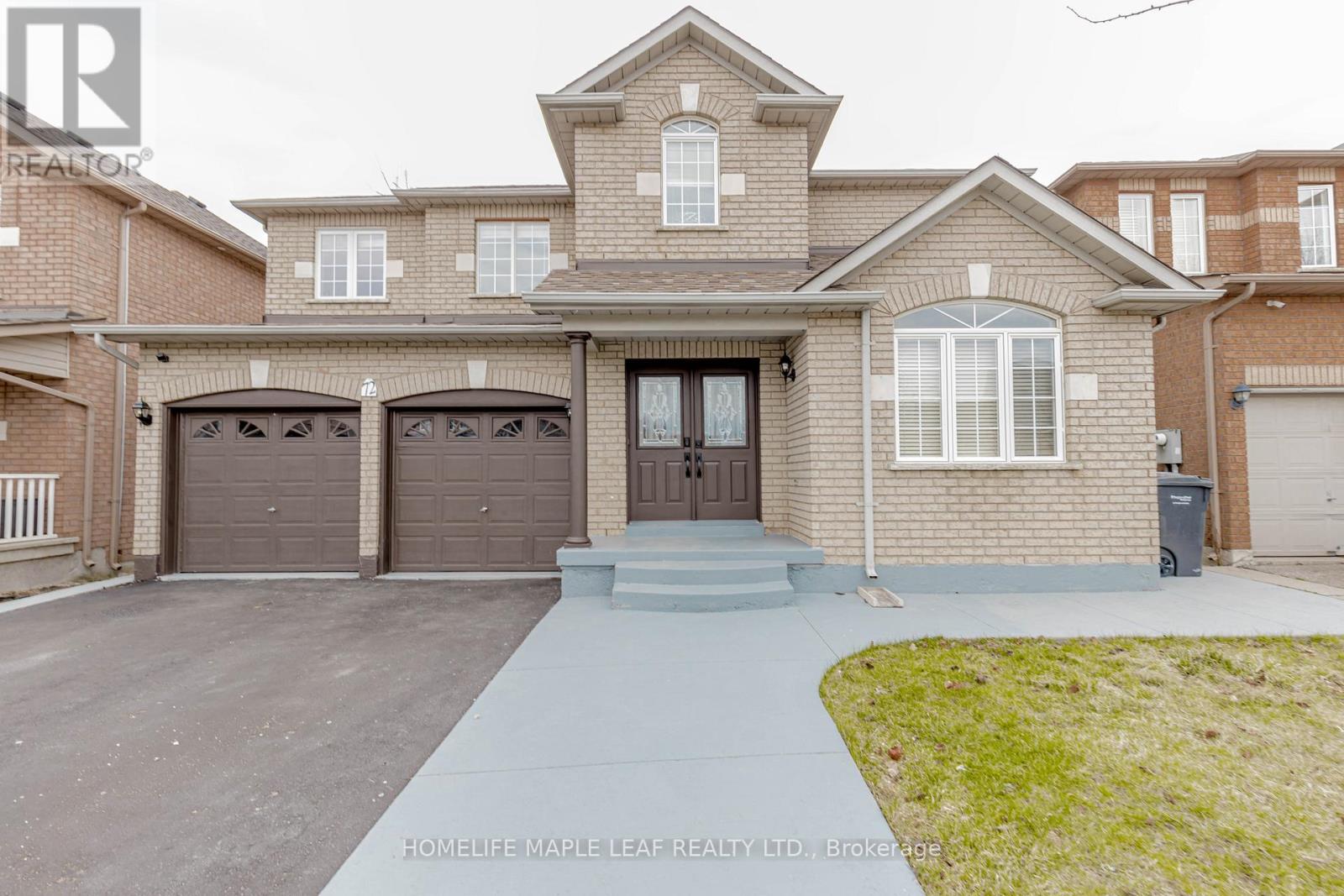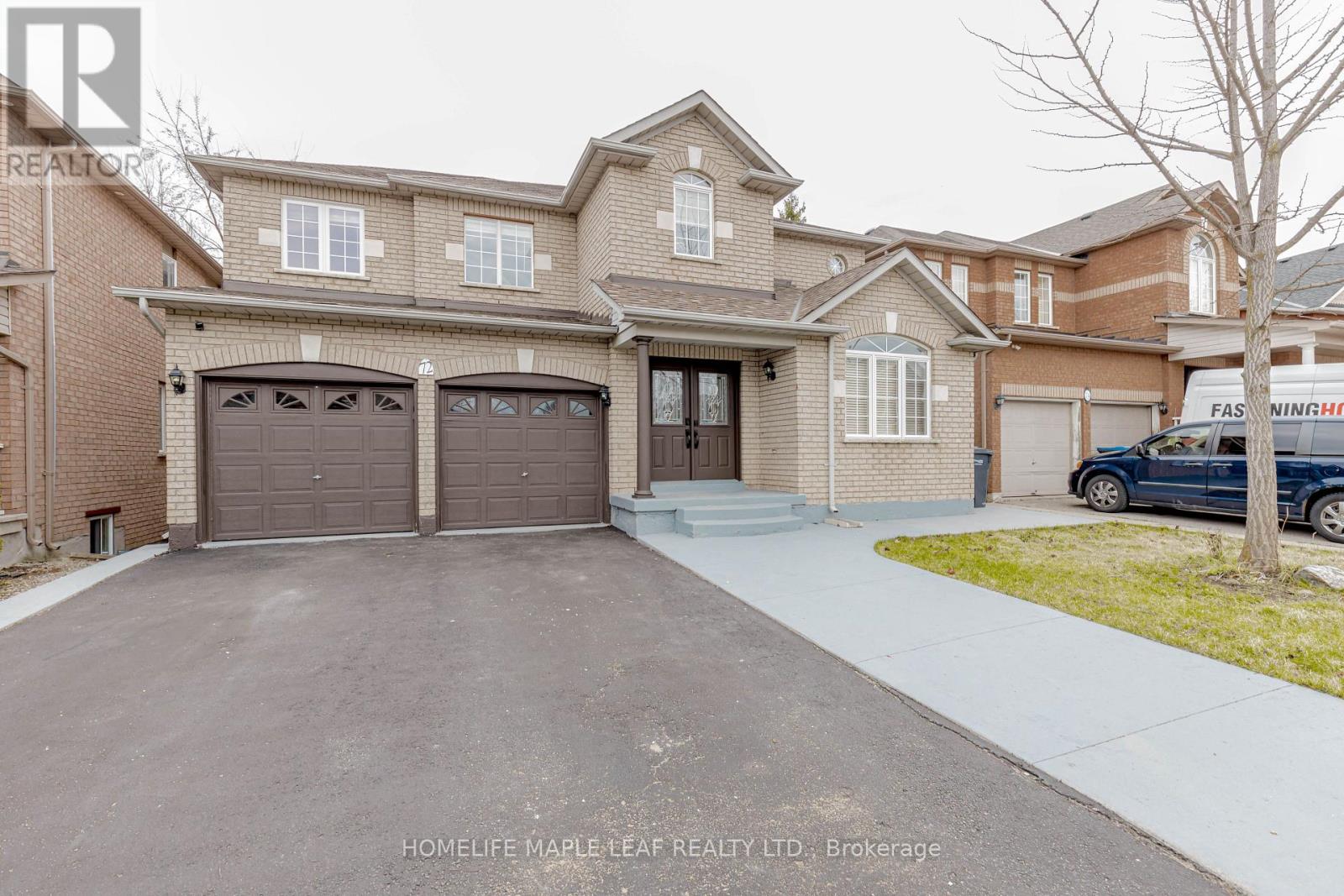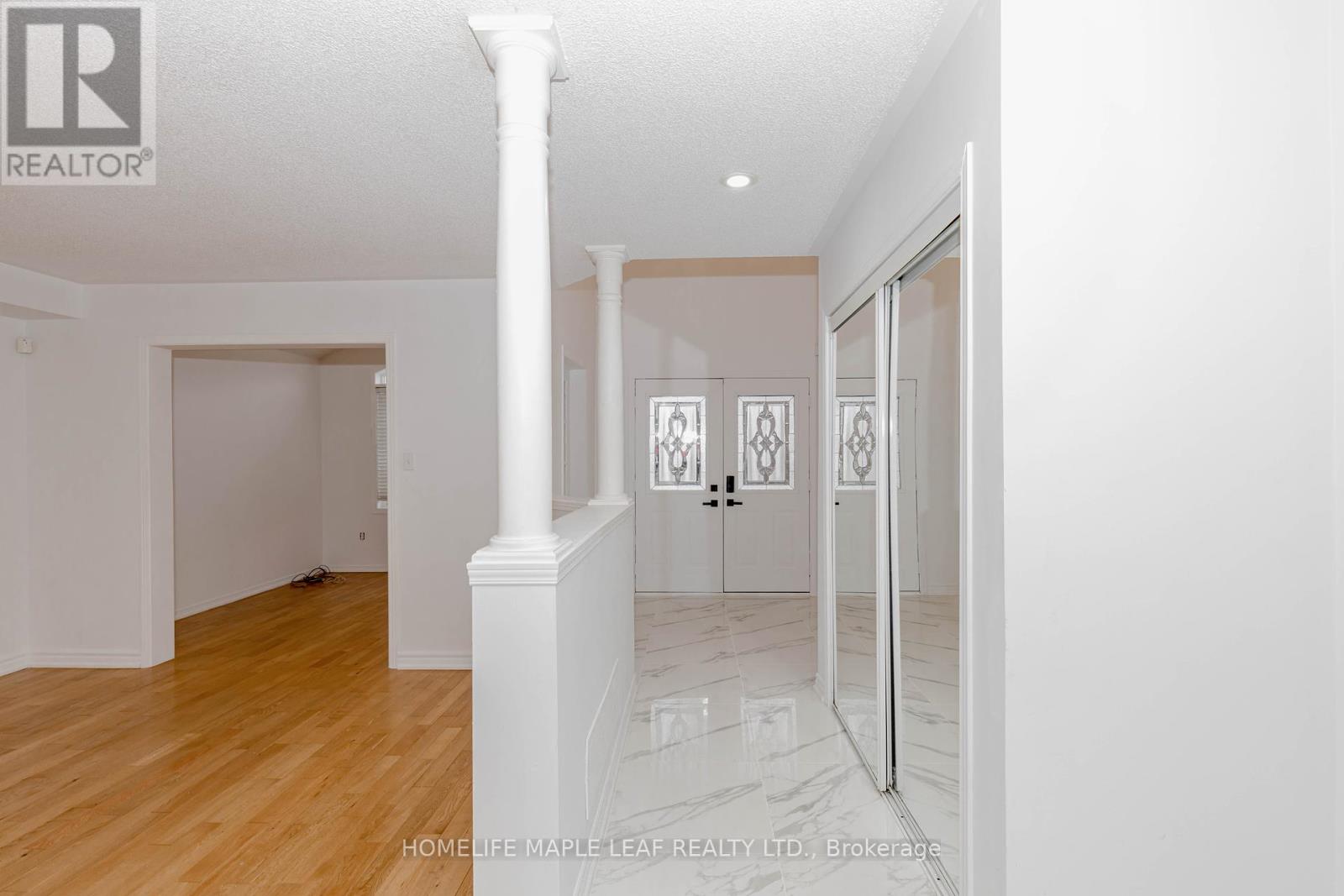5 卧室
4 浴室
3000 - 3500 sqft
壁炉
中央空调
风热取暖
$1,299,999
Welcome to this beautifully upgraded home, perfectly positioned on a tranquil ravine lot in the heart of Fletcher's Meadow. Experience the perfect blend of modern comfort and serene nature views, right from your own backyard. Step inside to discover a spacious, open-concept layout with a newly upgraded kitchen featuring quartz countertops, a large island, and plenty of cabinetry, including a pantry for extra storage. The breakfast area offers a walkout to the deck, where you can enjoy your morning coffee surrounded by the beauty of nature. The inviting family room boasts a cozy gas fireplace, creating the perfect atmosphere for relaxation. Hardwood and laminate flooring flow seamlessly throughout, enhancing the home's elegant appeal. Upstairs, the primary bedroom is a luxurious retreat with an upgraded 5-piece ensuite. Three additional bedrooms are generously sized, providing ample space for family and guests. The main floor laundry room conveniently offers access to the garage. The finished basement is designed for versatility, featuring an above-grade in-law suite with its own walkout to the backyard ideal for extended family or rental income. A separate rec room completes the lower level, perfect for entertainment and gatherings. Tasteful upgrades include pot lights, modern light fixtures, and elegant ceramic tiles, all freshly painted and move-in ready. This ravine lot gem is the perfect blend of modern living and natural tranquility. Come see for yourself and make it yours! (id:43681)
房源概要
|
MLS® Number
|
W12148757 |
|
房源类型
|
民宅 |
|
社区名字
|
Fletcher's Meadow |
|
总车位
|
6 |
详 情
|
浴室
|
4 |
|
地上卧房
|
4 |
|
地下卧室
|
1 |
|
总卧房
|
5 |
|
Age
|
16 To 30 Years |
|
家电类
|
Water Heater, All |
|
地下室进展
|
已装修 |
|
地下室功能
|
Separate Entrance, Walk Out |
|
地下室类型
|
N/a (finished) |
|
施工种类
|
独立屋 |
|
空调
|
中央空调 |
|
外墙
|
砖 |
|
壁炉
|
有 |
|
Flooring Type
|
Laminate, Hardwood |
|
地基类型
|
混凝土 |
|
客人卫生间(不包含洗浴)
|
1 |
|
供暖方式
|
天然气 |
|
供暖类型
|
压力热风 |
|
储存空间
|
2 |
|
内部尺寸
|
3000 - 3500 Sqft |
|
类型
|
独立屋 |
|
设备间
|
市政供水 |
车 位
土地
|
英亩数
|
无 |
|
污水道
|
Sanitary Sewer |
|
土地深度
|
85 Ft ,3 In |
|
土地宽度
|
44 Ft ,10 In |
|
不规则大小
|
44.9 X 85.3 Ft |
房 间
| 楼 层 |
类 型 |
长 度 |
宽 度 |
面 积 |
|
二楼 |
主卧 |
4.87 m |
4.87 m |
4.87 m x 4.87 m |
|
二楼 |
第二卧房 |
3.65 m |
3.2 m |
3.65 m x 3.2 m |
|
二楼 |
第三卧房 |
3.81 m |
3.2 m |
3.81 m x 3.2 m |
|
二楼 |
Bedroom 4 |
4.77 m |
3.81 m |
4.77 m x 3.81 m |
|
Lower Level |
其它 |
|
|
Measurements not available |
|
Lower Level |
娱乐,游戏房 |
|
|
Measurements not available |
|
一楼 |
洗衣房 |
|
|
Measurements not available |
|
一楼 |
客厅 |
6.09 m |
3.65 m |
6.09 m x 3.65 m |
|
一楼 |
家庭房 |
4.87 m |
4.41 m |
4.87 m x 4.41 m |
|
一楼 |
Library |
3.04 m |
2.89 m |
3.04 m x 2.89 m |
|
一楼 |
厨房 |
3.96 m |
3.35 m |
3.96 m x 3.35 m |
|
一楼 |
Eating Area |
3.35 m |
3.96 m |
3.35 m x 3.96 m |
https://www.realtor.ca/real-estate/28313331/72-dunvegan-crescent-brampton-fletchers-meadow-fletchers-meadow



















