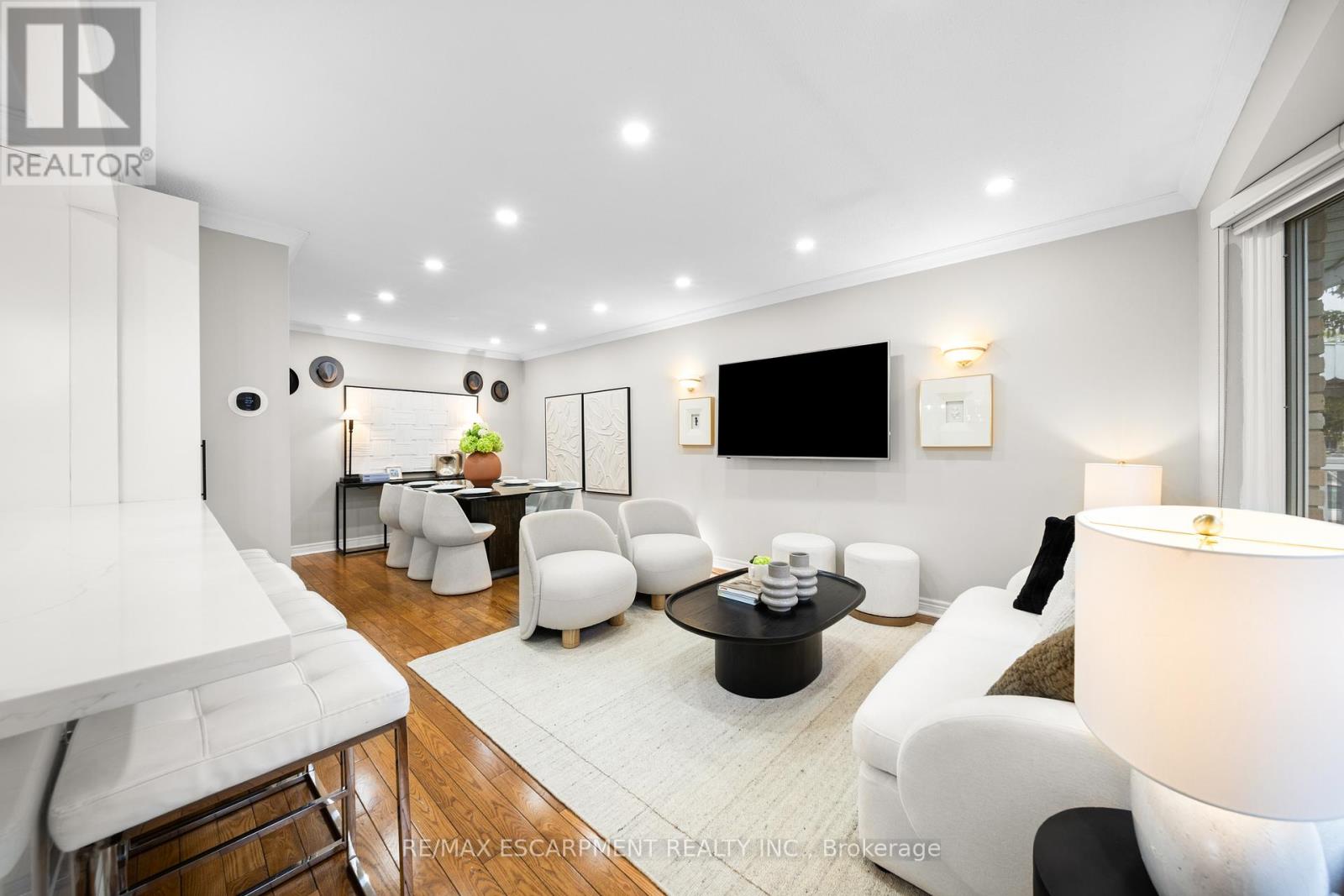460 Ginger Downs Mississauga (Mississauga Valleys), Ontario L5A 3A7

$600,000
Nestled in the desirable Mississauga Valley neighborhood, this stunning semi-detached backsplit 4 offers modern living with exceptional features. The main level boasts a custom-designed kitchen equipped with new appliances, perfect for culinary enthusiasts. The home's exterior showcases stylish stucco, enhancing its curb appeal. Designed for versatility, the property includes a separate entrance leading to a fully equipped basement featuring a second kitchen, 3 spacious bedrooms upstairs and 1 downstairs, plenty of storage and a sump pump for added peace of mind. Two beautifully renovated bathrooms elevate the home's comfort and style. Energy efficiency is prioritized with thermal insulation in the attic, ensuring year-round comfort. Outdoors, enjoy a refreshing salted water pool, a charming gazebo, and two sheds for extra storage. This property is ideal for families or those seeking a home with rental potential in a vibrant, family-friendly community. Minutes to transit, Square One, Mississauga Valleys Park and trails, schools, shopping, and major highways, this home delivers exceptional, move-in-ready value in an unbeatable location. (id:43681)
Open House
现在这个房屋大家可以去Open House参观了!
12:00 pm
结束于:2:00 pm
6:00 pm
结束于:8:00 pm
12:00 pm
结束于:4:00 pm
12:00 pm
结束于:4:00 pm
房源概要
| MLS® Number | W12148817 |
| 房源类型 | 民宅 |
| 社区名字 | Mississauga Valleys |
| 附近的便利设施 | 公园, 礼拜场所, 公共交通, 学校 |
| 设备类型 | 没有 |
| 特征 | 无地毯, Gazebo, Sump Pump, 亲戚套间 |
| 总车位 | 5 |
| 泳池类型 | Inground Pool |
| 租赁设备类型 | 没有 |
| 结构 | 棚 |
详 情
| 浴室 | 2 |
| 地上卧房 | 3 |
| 地下卧室 | 1 |
| 总卧房 | 4 |
| Age | 51 To 99 Years |
| 公寓设施 | Fireplace(s) |
| 家电类 | 洗碗机, 烘干机, 炉子, 洗衣机, 冰箱 |
| 地下室功能 | Apartment In Basement, Separate Entrance |
| 地下室类型 | N/a |
| Construction Status | Insulation Upgraded |
| 施工种类 | Semi-detached |
| Construction Style Split Level | Backsplit |
| 空调 | 中央空调 |
| 外墙 | 石, 灰泥 |
| Fire Protection | Smoke Detectors |
| 壁炉 | 有 |
| Flooring Type | Hardwood, Ceramic, Tile, Laminate |
| 地基类型 | Unknown |
| 供暖方式 | 天然气 |
| 供暖类型 | 压力热风 |
| 内部尺寸 | 700 - 1100 Sqft |
| 类型 | 独立屋 |
| 设备间 | 市政供水 |
车 位
| 没有车库 |
土地
| 英亩数 | 无 |
| 围栏类型 | Fully Fenced, Fenced Yard |
| 土地便利设施 | 公园, 宗教场所, 公共交通, 学校 |
| 污水道 | Sanitary Sewer |
| 土地深度 | 170 Ft |
| 土地宽度 | 30 Ft |
| 不规则大小 | 30 X 170 Ft |
| 规划描述 | Rm1 |
房 间
| 楼 层 | 类 型 | 长 度 | 宽 度 | 面 积 |
|---|---|---|---|---|
| 地下室 | 卧室 | 3.01 m | 4.05 m | 3.01 m x 4.05 m |
| 地下室 | 洗衣房 | 3.05 m | 1.55 m | 3.05 m x 1.55 m |
| 地下室 | 厨房 | 3.06 m | 4.09 m | 3.06 m x 4.09 m |
| Lower Level | 家庭房 | 6.11 m | 6.54 m | 6.11 m x 6.54 m |
| Lower Level | 浴室 | 2.96 m | 1.86 m | 2.96 m x 1.86 m |
| 一楼 | 客厅 | 3.67 m | 3.93 m | 3.67 m x 3.93 m |
| 一楼 | 餐厅 | 3.02 m | 2.62 m | 3.02 m x 2.62 m |
| 一楼 | 厨房 | 2.5 m | 4.3 m | 2.5 m x 4.3 m |
| Upper Level | 主卧 | 3.01 m | 4.25 m | 3.01 m x 4.25 m |
| Upper Level | 卧室 | 3.32 m | 2.72 m | 3.32 m x 2.72 m |
| Upper Level | 卧室 | 2.28 m | 3.14 m | 2.28 m x 3.14 m |
| Upper Level | 浴室 | 3 m | 1.5 m | 3 m x 1.5 m |
设备间
| 有线电视 | 可用 |
| 污水道 | 可用 |





















































