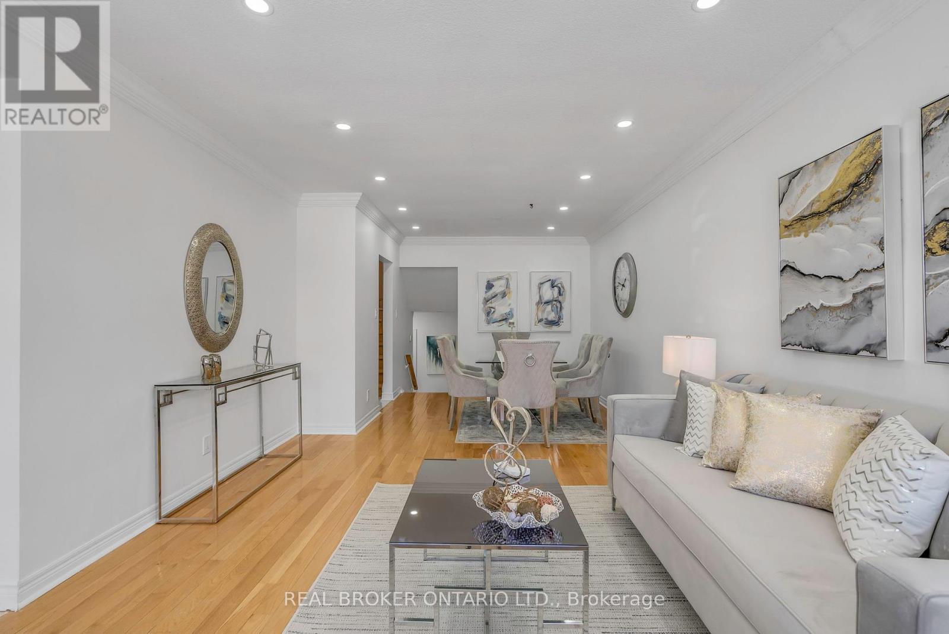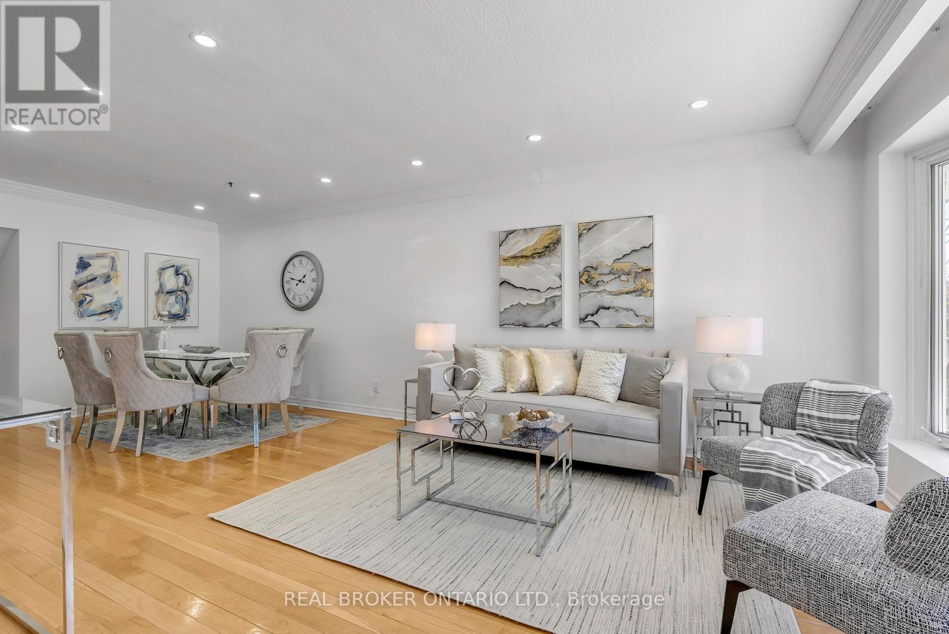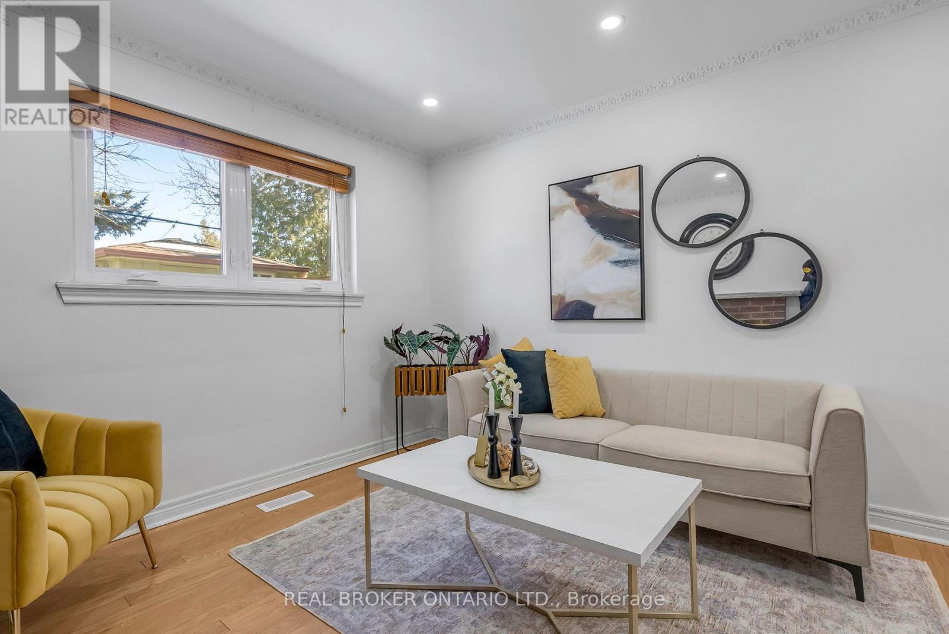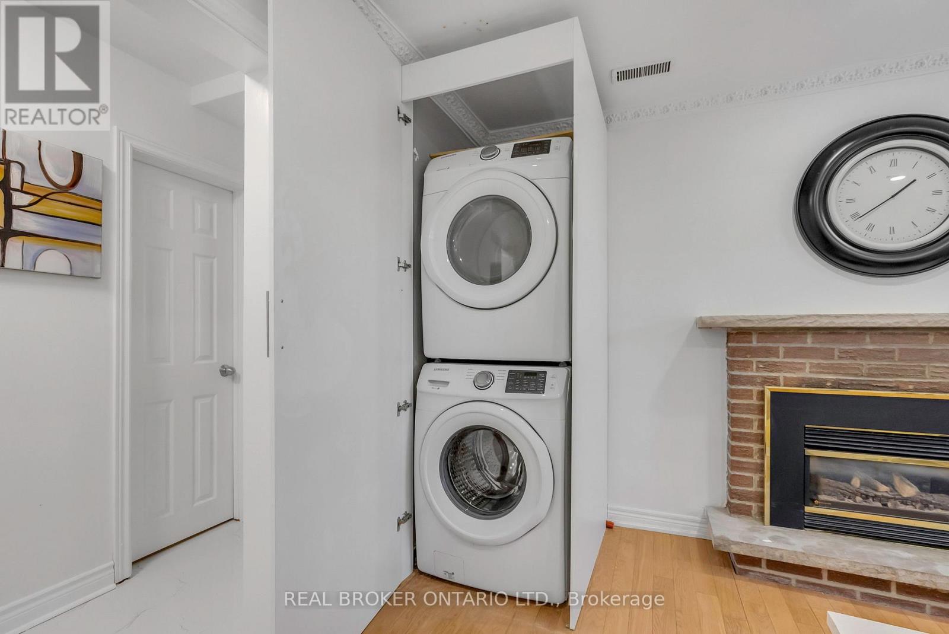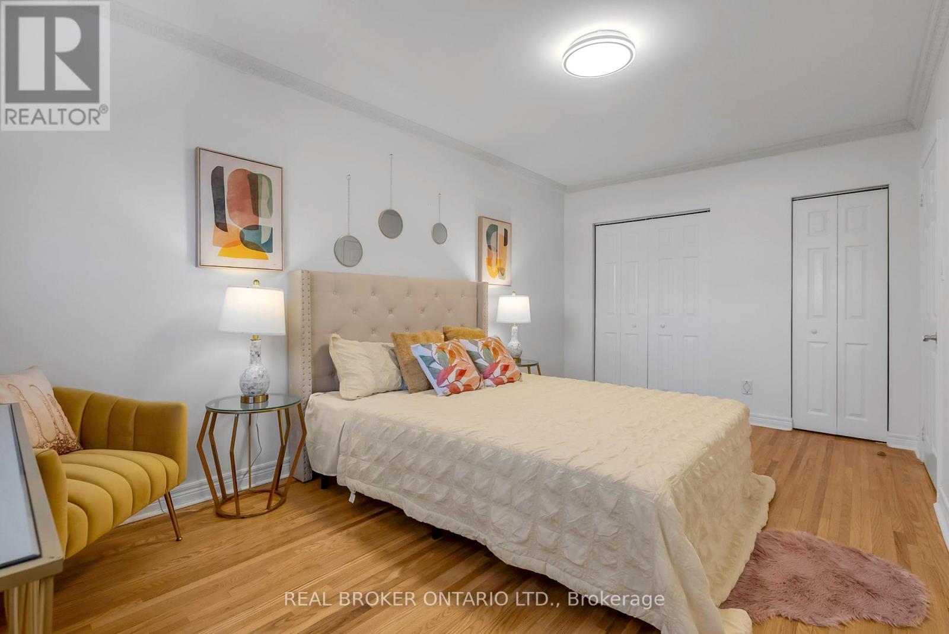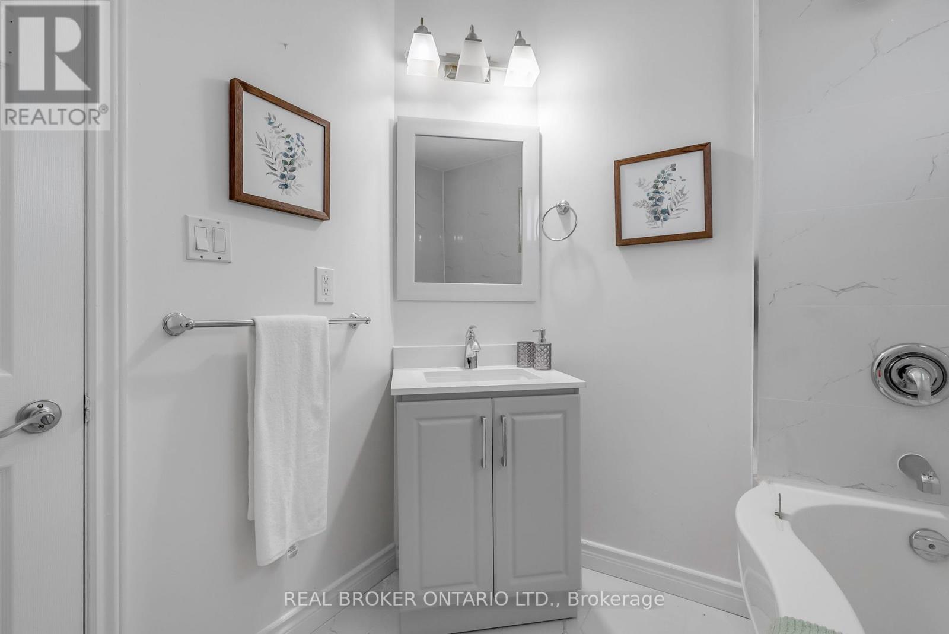4 卧室
3 浴室
1100 - 1500 sqft
壁炉
中央空调
风热取暖
$1,024,900
Welcome to this beautifully maintained semi-detached bungalow in a quiet, family-friendly crescent near U of T Mississauga, Credit River, and top-rated schools. Offering modern updates, incredible space, and excellent income potential, this home is perfect for first-time buyers, investors, or multi-generational families! Newly Renovated Gourmet Kitchen Featuring sleek quartz countertops, brand-new porcelain flooring, and stylish cabinetry.Spacious & Bright Layout Open-concept living and dining area, plus three generously sized bedrooms on the main level. Separate Entrance to Basement. Renovated 1-bedroom in-law suite with separate entrance was previously rented for $1800.00 (check with listing agent for details), complete with a second laundry ensuite.Cozy Lower-Level Family Room Featuring a gas fireplace and a walkout to a beautifully landscaped backyard, perfect for entertaining. Upgraded Washrooms Modern finishes and sleek designs throughout. Premium Pie-Shaped Lot Offers a concrete patio, a shed, and plenty of outdoor space for relaxation. Attached Garage & Extended Driveway: Providing ample parking for multiple vehicles. Sprinkler System (as-is) Enhancing the lush, well-manicured landscaping. Unbeatable Location: Steps to schools, shopping, public transit, parks, trails, Huron Park Rec Centre, and more! Minutes from GO Stations, QEW & 403 for seamless commuting. Surrounded by nature, yet close to all modern conveniences! This lovingly cared-for home is a gem in a highly desirable neighborhood. Don't miss this incredible opportunity! (id:43681)
Open House
现在这个房屋大家可以去Open House参观了!
开始于:
2:00 pm
结束于:
4:00 pm
房源概要
|
MLS® Number
|
W12148840 |
|
房源类型
|
民宅 |
|
社区名字
|
Erindale |
|
总车位
|
6 |
详 情
|
浴室
|
3 |
|
地上卧房
|
3 |
|
地下卧室
|
1 |
|
总卧房
|
4 |
|
家电类
|
Water Heater, 洗碗机, 烘干机, 炉子, 洗衣机, 窗帘, 冰箱 |
|
地下室功能
|
Apartment In Basement, Separate Entrance |
|
地下室类型
|
N/a |
|
施工种类
|
Semi-detached |
|
Construction Style Split Level
|
Backsplit |
|
空调
|
中央空调 |
|
外墙
|
砖 |
|
壁炉
|
有 |
|
Flooring Type
|
Hardwood, Porcelain Tile, Laminate |
|
地基类型
|
混凝土 |
|
客人卫生间(不包含洗浴)
|
1 |
|
供暖方式
|
天然气 |
|
供暖类型
|
压力热风 |
|
内部尺寸
|
1100 - 1500 Sqft |
|
类型
|
独立屋 |
|
设备间
|
市政供水 |
车 位
土地
|
英亩数
|
无 |
|
污水道
|
Sanitary Sewer |
|
土地深度
|
110 Ft |
|
土地宽度
|
26 Ft ,6 In |
|
不规则大小
|
26.5 X 110 Ft |
房 间
| 楼 层 |
类 型 |
长 度 |
宽 度 |
面 积 |
|
地下室 |
卧室 |
3.6 m |
3.26 m |
3.6 m x 3.26 m |
|
地下室 |
厨房 |
3.16 m |
3.6 m |
3.16 m x 3.6 m |
|
Lower Level |
家庭房 |
3.95 m |
3.26 m |
3.95 m x 3.26 m |
|
Lower Level |
第三卧房 |
3.16 m |
3.6 m |
3.16 m x 3.6 m |
|
一楼 |
客厅 |
4.91 m |
4 m |
4.91 m x 4 m |
|
一楼 |
餐厅 |
3.3 m |
2.5 m |
3.3 m x 2.5 m |
|
一楼 |
厨房 |
5 m |
3 m |
5 m x 3 m |
|
一楼 |
Eating Area |
5 m |
3 m |
5 m x 3 m |
|
Upper Level |
主卧 |
5.5 m |
3.2 m |
5.5 m x 3.2 m |
|
Upper Level |
第二卧房 |
3.95 m |
3.26 m |
3.95 m x 3.26 m |
https://www.realtor.ca/real-estate/28313351/3465-orion-crescent-mississauga-erindale-erindale











