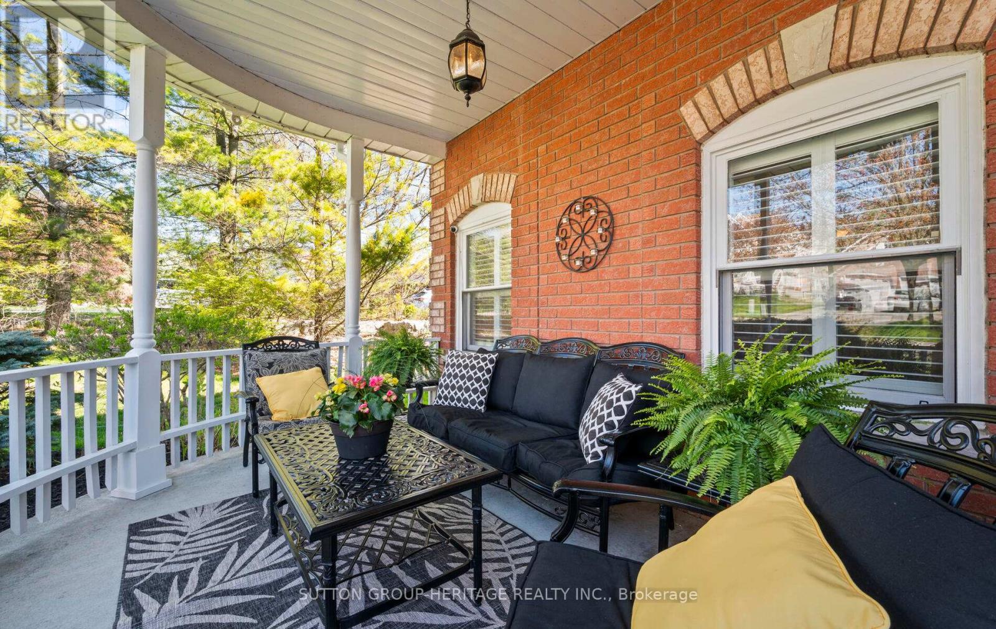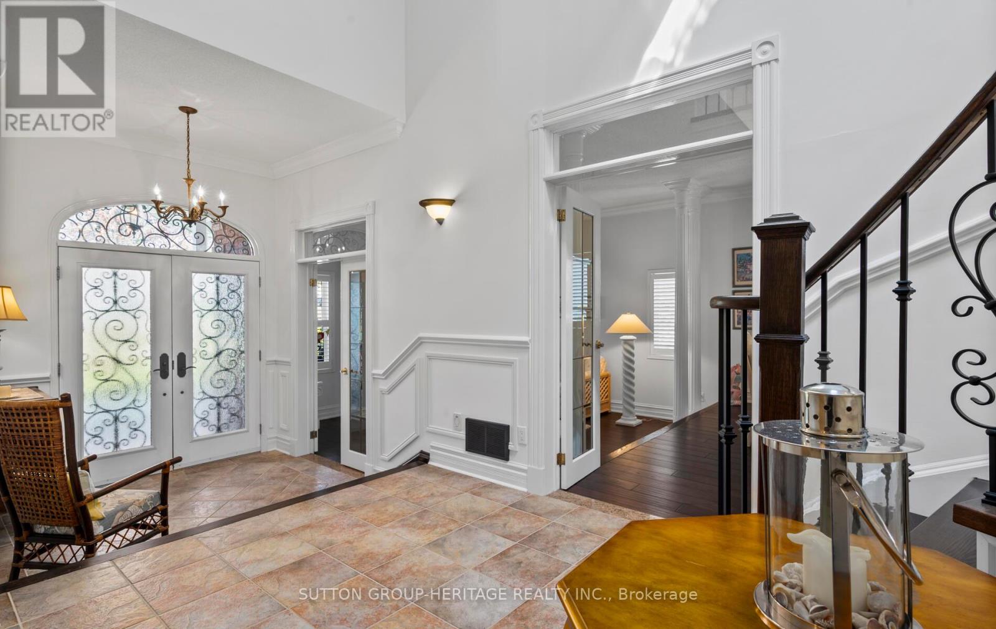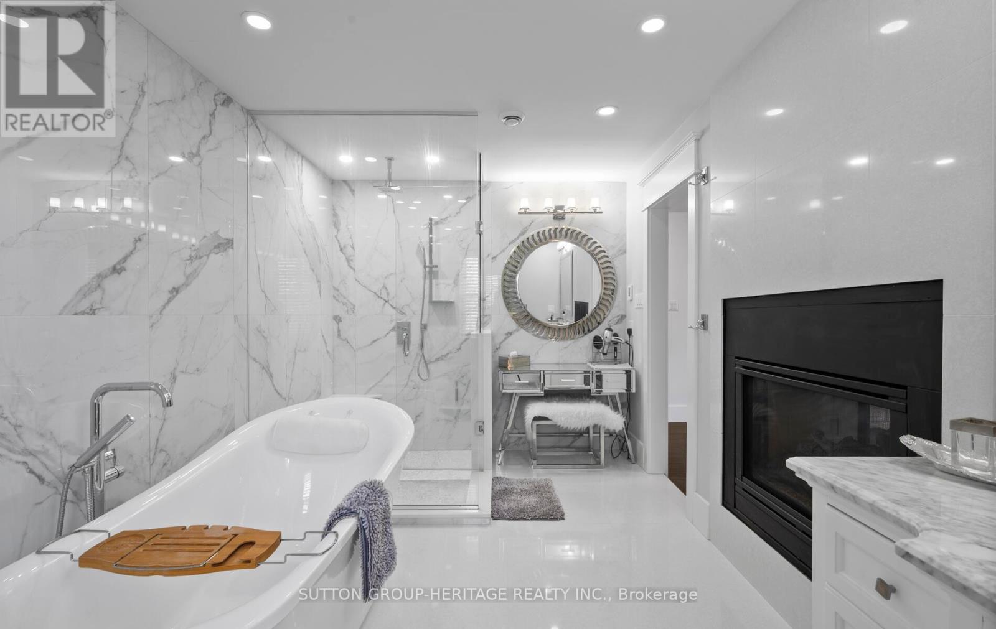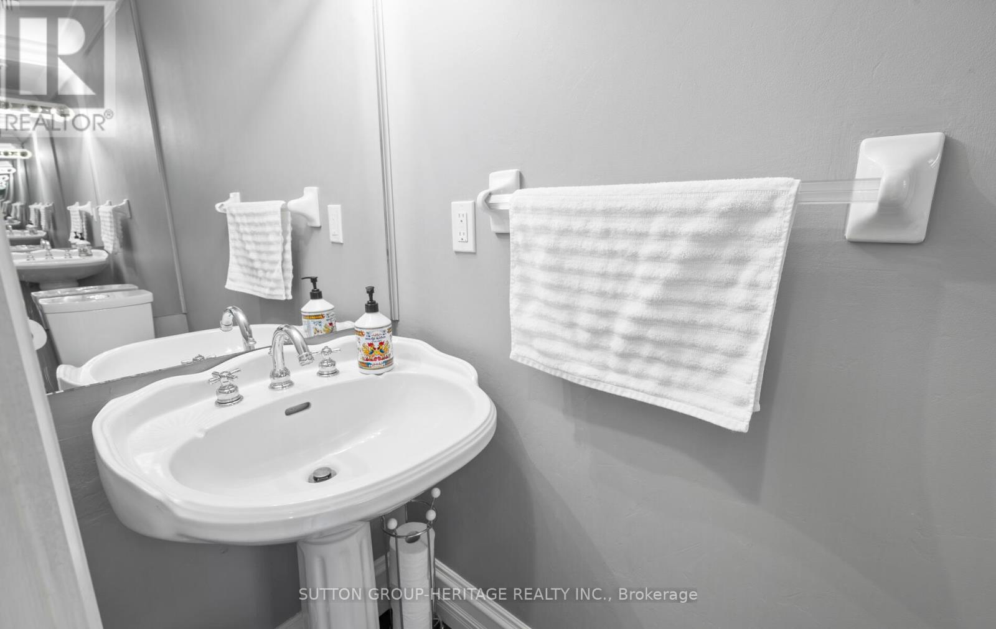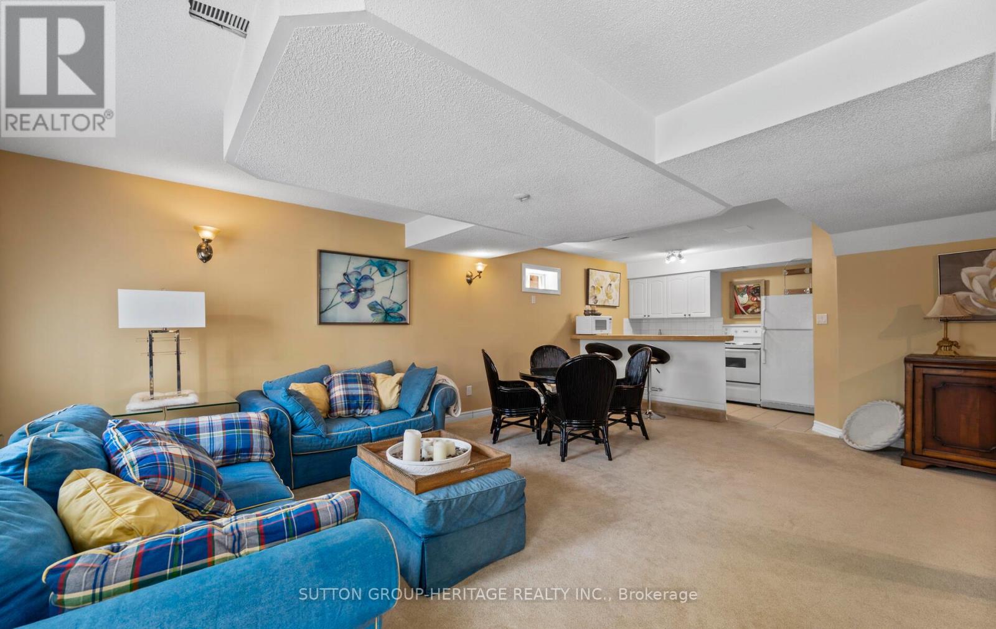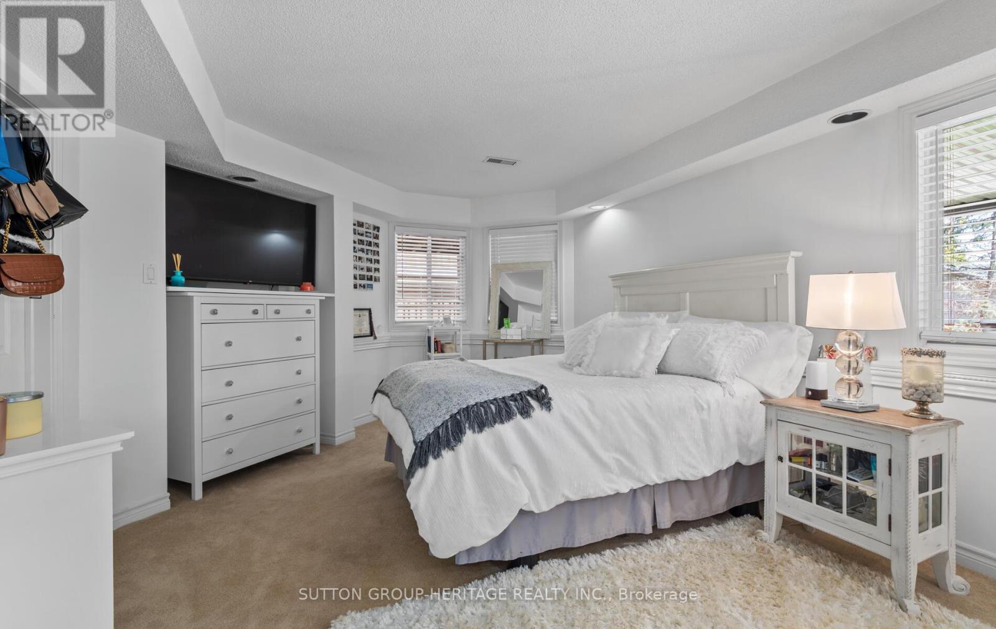6 卧室
5 浴室
3000 - 3500 sqft
壁炉
Inground Pool
中央空调
风热取暖
Landscaped
$1,998,000
Unique family home on a quiet cul-de-sac, across from park. 2nd street from Lake Ontario/Petty Coat creek, 730 km waterfront trail, French Immersion Public School, triple garage, front and back covered porches, two 3 bedroom private suites with above grade windows and walk-out. 2nd laundry facility in basement, wrought iron doors, 3 sky lights, shiplap, hardwood floors. Nestled in an idyllic cul-de-sac, this home boasts a prime location across from a serene park. Just a leisurely five min stroll to Lake Ontario, you'll enjoy seamless access to miles of scenic conservation areas and bike trails stretching toward Toronto. Perfect for outdoor enthusiasts and families alike. This exceptional multi-generational home offers a fully independent living suite, thoughtfully designed for flexibility and comfort. The suite features 2 bedrooms possible 3rd, 3pc washroom, kitchen and dedicated laundry facilities. Ideal for extended family, teenagers and guests. (id:43681)
房源概要
|
MLS® Number
|
E12148956 |
|
房源类型
|
民宅 |
|
社区名字
|
West Shore |
|
特征
|
Cul-de-sac, Irregular Lot Size, Sloping, Dry, 亲戚套间 |
|
总车位
|
9 |
|
泳池类型
|
Inground Pool |
|
结构
|
Deck, Porch, Patio(s), 棚 |
|
View Type
|
Lake View |
详 情
|
浴室
|
5 |
|
地上卧房
|
4 |
|
地下卧室
|
2 |
|
总卧房
|
6 |
|
公寓设施
|
Fireplace(s) |
|
家电类
|
Garage Door Opener Remote(s), Central Vacuum, Water Heater, 烘干机, Garage Door Opener, 微波炉, Two 炉子s, 洗衣机, Two 冰箱s |
|
地下室进展
|
已装修 |
|
地下室功能
|
Separate Entrance, Walk Out |
|
地下室类型
|
N/a (finished) |
|
Construction Status
|
Insulation Upgraded |
|
施工种类
|
独立屋 |
|
空调
|
中央空调 |
|
外墙
|
砖 |
|
壁炉
|
有 |
|
Fireplace Total
|
3 |
|
Flooring Type
|
Hardwood |
|
地基类型
|
混凝土浇筑 |
|
客人卫生间(不包含洗浴)
|
1 |
|
供暖方式
|
天然气 |
|
供暖类型
|
压力热风 |
|
储存空间
|
2 |
|
内部尺寸
|
3000 - 3500 Sqft |
|
类型
|
独立屋 |
|
设备间
|
市政供水 |
车 位
土地
|
英亩数
|
无 |
|
Landscape Features
|
Landscaped |
|
污水道
|
Sanitary Sewer |
|
土地深度
|
137 Ft ,8 In |
|
土地宽度
|
60 Ft ,8 In |
|
不规则大小
|
60.7 X 137.7 Ft ; South 137.94 Rear 73.65 |
房 间
| 楼 层 |
类 型 |
长 度 |
宽 度 |
面 积 |
|
地下室 |
厨房 |
3.13 m |
2.31 m |
3.13 m x 2.31 m |
|
地下室 |
卧室 |
6.5 m |
3.77 m |
6.5 m x 3.77 m |
|
地下室 |
卧室 |
3.44 m |
2.98 m |
3.44 m x 2.98 m |
|
地下室 |
娱乐,游戏房 |
6.61 m |
6.65 m |
6.61 m x 6.65 m |
|
一楼 |
客厅 |
4.47 m |
4.06 m |
4.47 m x 4.06 m |
|
一楼 |
餐厅 |
3.43 m |
4.06 m |
3.43 m x 4.06 m |
|
一楼 |
家庭房 |
6.3 m |
5.8 m |
6.3 m x 5.8 m |
|
一楼 |
厨房 |
8.23 m |
3.81 m |
8.23 m x 3.81 m |
|
Upper Level |
主卧 |
5.69 m |
5.18 m |
5.69 m x 5.18 m |
|
Upper Level |
卧室 |
4.14 m |
3.1 m |
4.14 m x 3.1 m |
|
Upper Level |
Office |
3.96 m |
3.1 m |
3.96 m x 3.1 m |
|
Upper Level |
卧室 |
3.96 m |
3.1 m |
3.96 m x 3.1 m |
https://www.realtor.ca/real-estate/28313669/716-sandcastle-court-pickering-west-shore-west-shore





